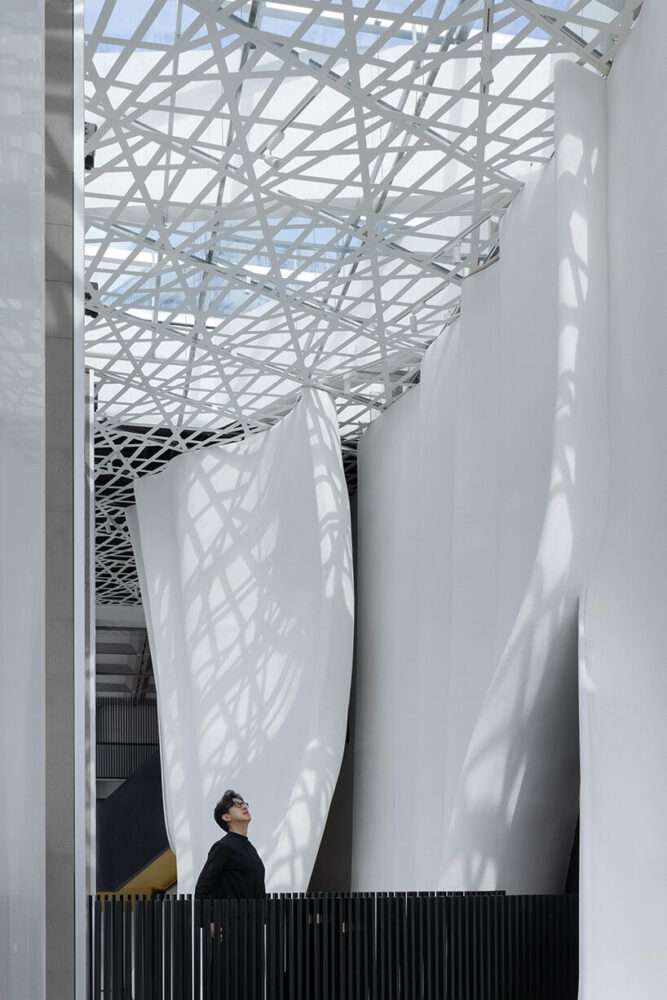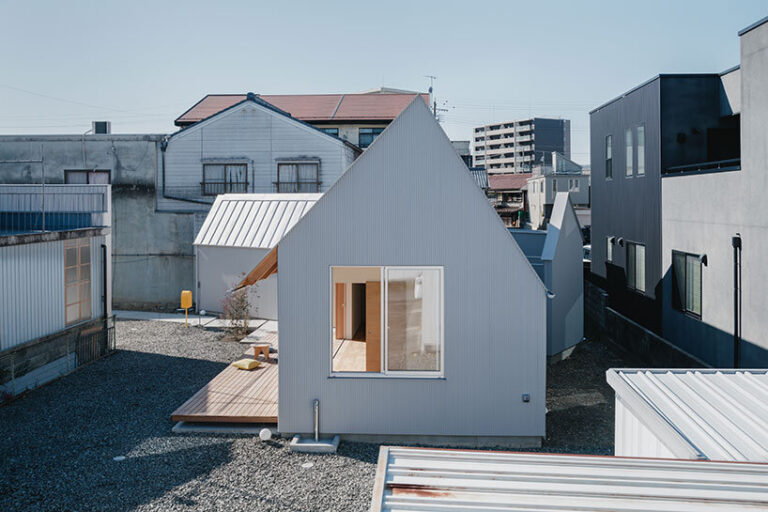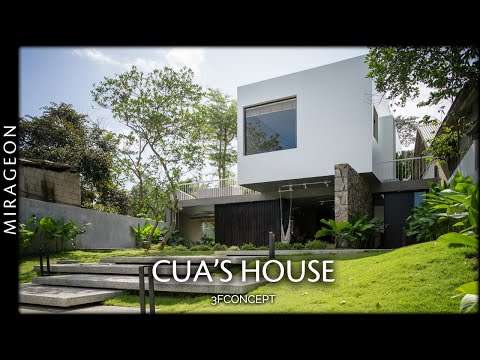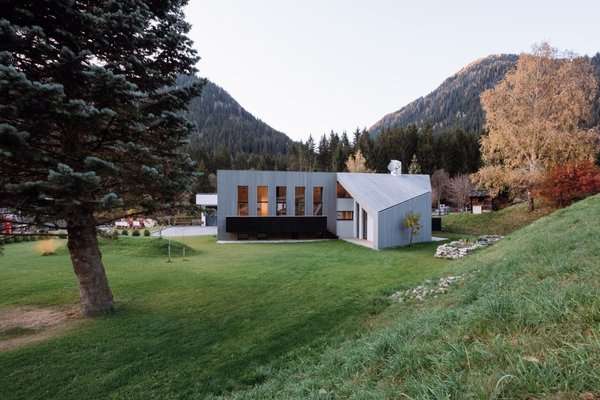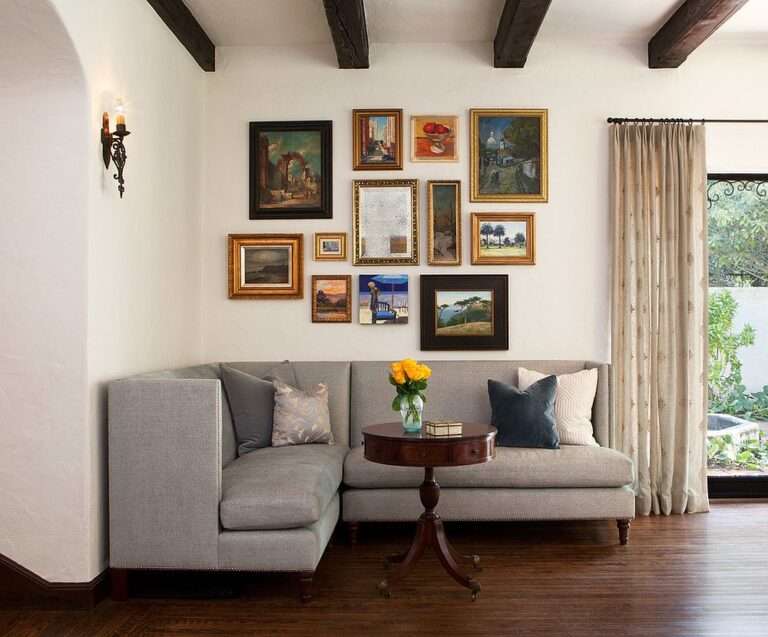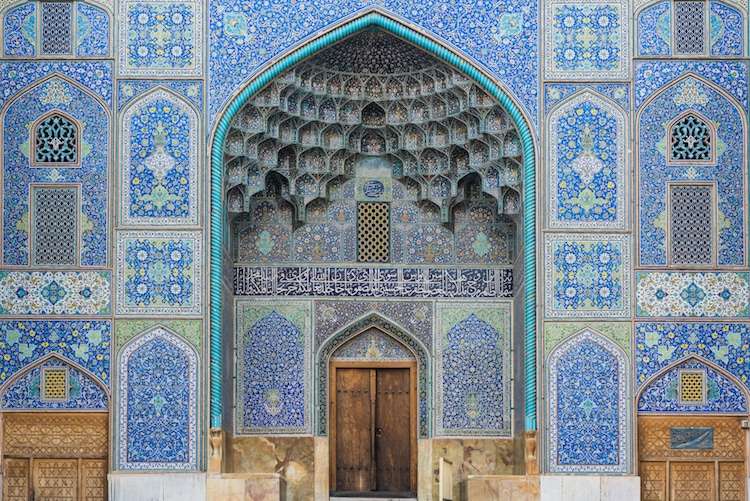
The facade of Sheikh Lotfollah Mosque, a masterpiece of the Iranian architecture, built between 1602 – 1619 during the Safavid dynasty (Photo: Stock Photos from Athikhom Saengchai/Shutterstock)
Islamic architecture is one of the world’s most celebrated building traditions. Known for its radiant colors, rich patterns, and symmetrical silhouettes, this distinctive approach has been popular in the Muslim world since the 7th century.
While Islamic architecture comprises several styles across different countries and continents, there are certain characteristics that remain universally prevalent throughout. Recognizing these underlying elements—as well as understanding their geographical prevalence—is key to grasping the visually sensational and historically significant style.
What is Islamic architecture?
This architectural tradition is predominantly found in two types of places: Muslim-majority countries and lands conquered by Muslims during the Middle Ages. In addition to Arab states—like Algeria, Egypt, and Iraq—Islamic architecture is also prevalent in European regions with Moorish roots, including parts of Spain, Portugal, Italy, and Malta.
Though often associated with the Islamic mosque—Muslims’ place of worship—this approach to architecture is also apparent in other edifices, from palaces and public buildings to tombs and forts. Whether religious or secular, however, the splendid style is defined by several common characteristics.
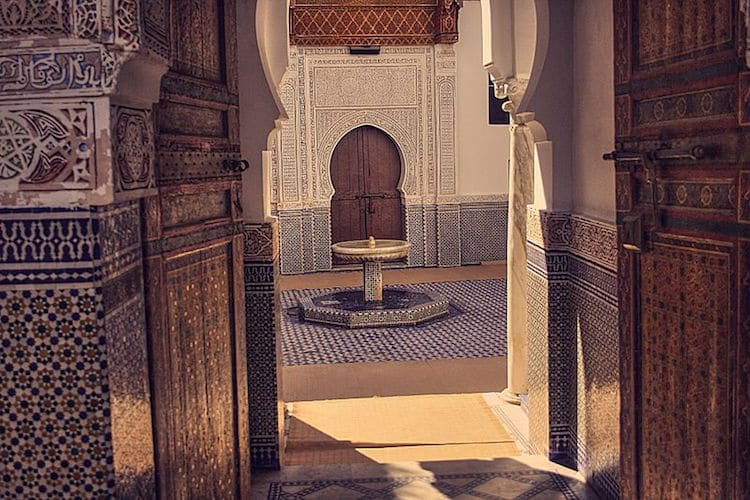

Photo: Lkadi Adil via Wikimedia Commons (CC BY-SA 4.0)
Distinctive Elements
Minarets
A minaret is a spire or tower-like structure featuring small windows and an enclosed staircase. It is one of the oldest elements of Islamic architecture and is found next to most mosques. The primary function of the minaret is to allow the muezzin to call worshippers to prayer from an elevated point. This occurs five times a day: at dawn, noon, mid-afternoon, sunset, and night.
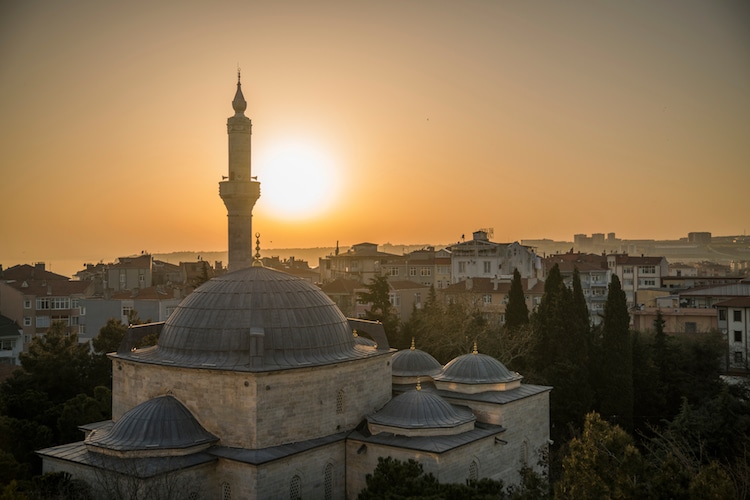

Mosque at sunset. (Photo: Stock Photos from photo_desig/Shutterstock)
Since the 11th century, some mosques have been outfitted with more than one minaret, traditionally indicating that it had been founded by a sultan.
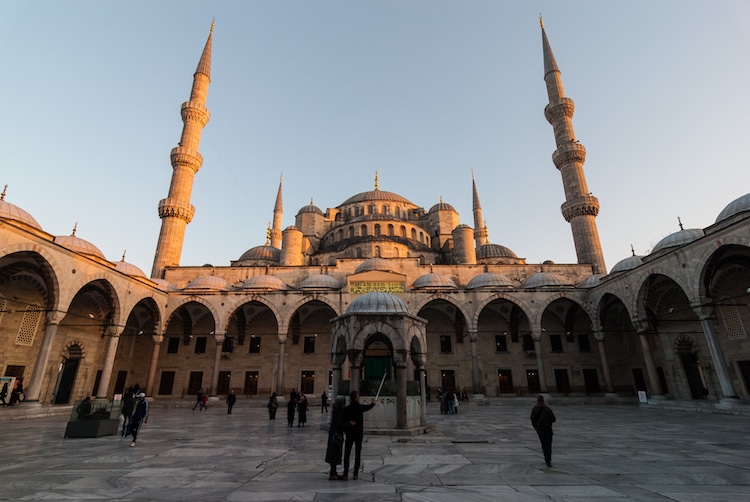

Court of the Blue Mosque in Istanbul, Turkey. (Photo: Stock Photos from Pavel Dobrovsky/Shutterstock)
Domes
Like many pioneering architectural movements—including Byzantine and Italian Renaissance building traditions—Islamic architects also incorporate domes into their designs.
The Dome of the Rock, a 7th-century shrine in Jerusalem, is the first Islamic building to feature this architectural element. Inspired by Byzantine plans, the octagonal edifice is topped with a wooden dome, which was plated in gold during the 16th century. Unlike most Islamic domes—which rest on pendentives—the dome sits on a drum supported by 16 piers and columns.
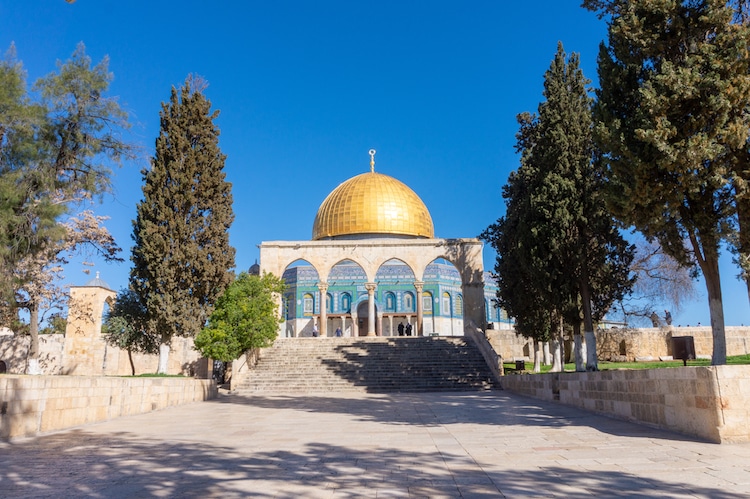

Dome of the Rock in the Temple Mount, Jerusalem, Israel. (Photo: Stock Photos from Bibiana Castagna/Shutterstock)
Pendentives are tapered structures that allow a circular base for a round or elliptical dome to be placed on a square or rectangular room. In Islamic architecture, pendentives are often decorated with tiles or muqarnas, a type of sculptural decoration.
Muqarnas Vaulting
Due to their sculptural composition and patterned aesthetic, Muqarnas are often compared to stalactites or honeycombs. In addition to domes and pendentives, this unique ornamentation also adorns vaults, culminating in monochromatic, sculptural ceilings that contrast the surrounding tiles.
Mihrab
Mihrabs are architectural elements found in mosques. They can be identified as niches in the walls which mark the direction of the Qibla, denoting the direction of prayer. Many mihrabs feature Islamic decoration in the form of colorful tiles and mosaics.
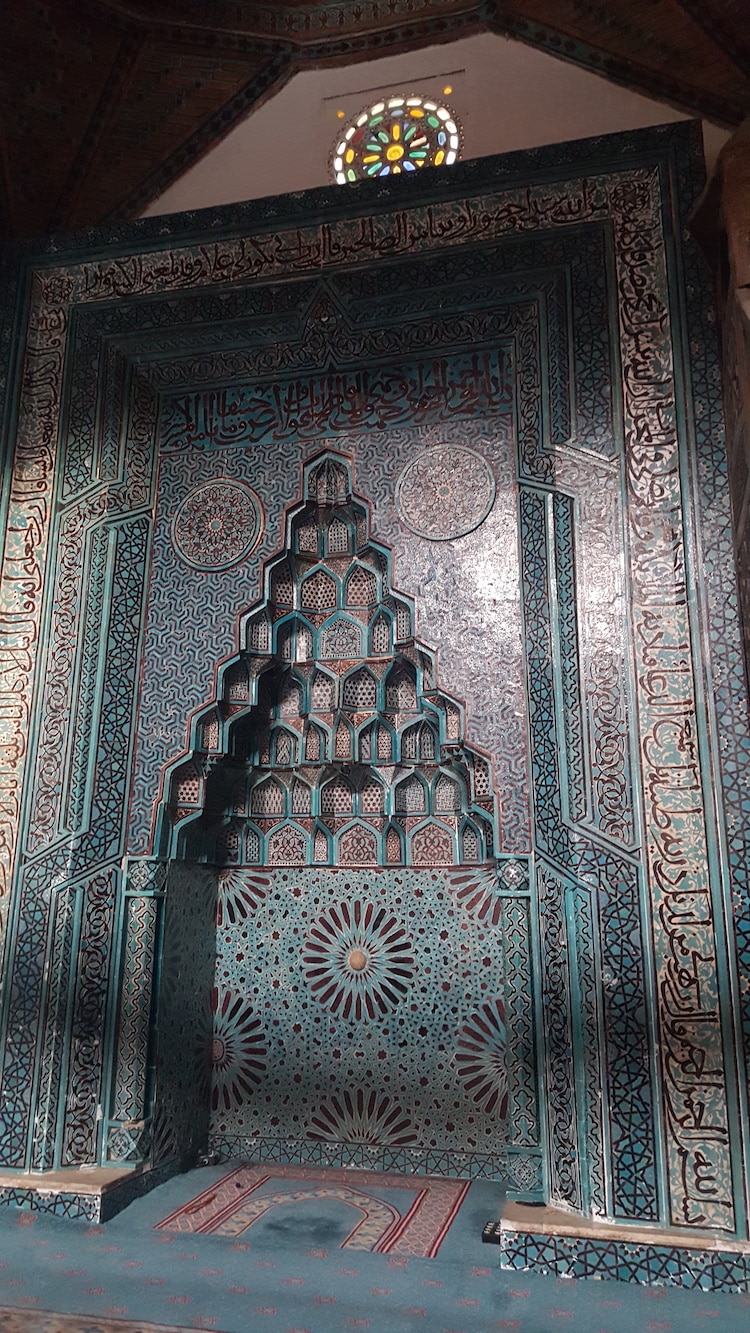

Mihrab of 13th century Eşrefoğlu Mosque in Beyşehir, Turkey (Photo: Wikimedia Commons, CC BY-SA)
Arches
Another fixture of Islamic architecture is the arch. Evident in both entrances and interiors, Islamic arches are categorized into four main styles: pointed, ogee, horseshoe, and multifoil. The pointed arch features a rounded design with a tapered apex. This type of arch would eventually become an important element of Gothic architecture.
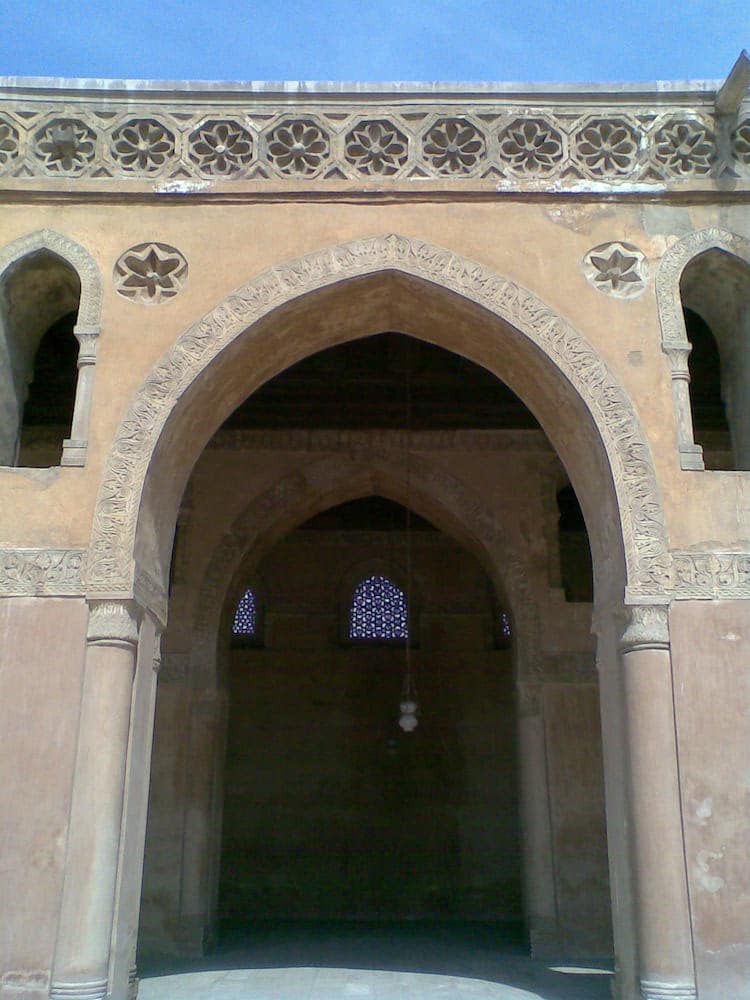

Photo: LeCaire via Wikimedia Commons (Public domain)
The ogee arch is similar to the pointed arch. However, its point is composed of two s-shaped lines, culminating in a more sinuous silhouette.
The horseshoe arch (also known as a keyhole arch) is associated with Moorish architecture. As its crown can be either rounded or pointed, this type of structure is defined by the dramatic widening and narrowing of its sides.
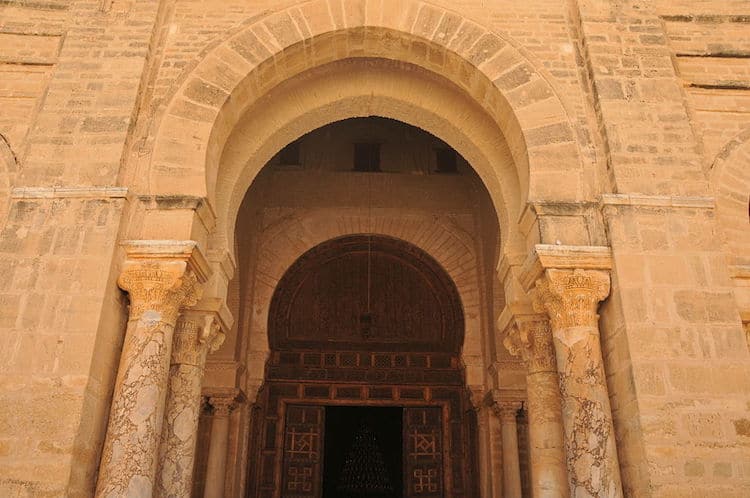

Photo: Citizen59 via Wikimedia Commons, GNU Free Documentation License
Like the horseshoe arch, the multifoil arch is characteristic of Moorish architecture. This arch features multiple foils, or “leaves,” resulting in a scalloped shape.
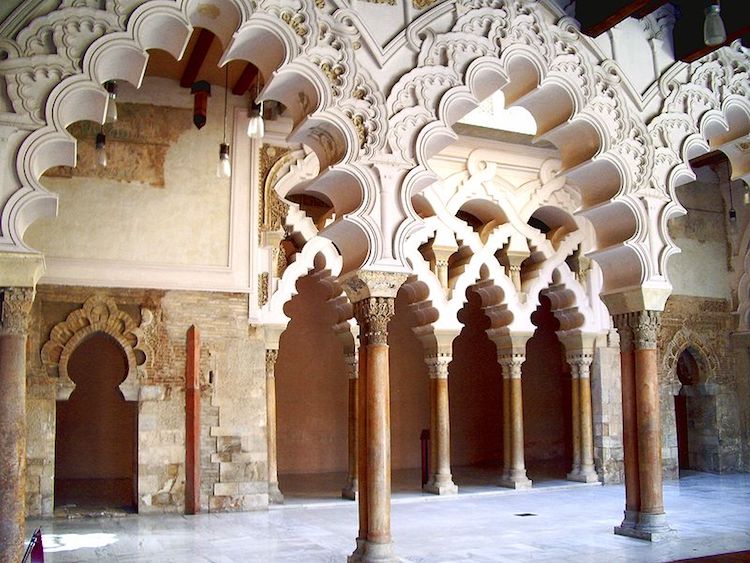

Photo: Escarlati via Wikimedia Commons (Public domain)
Decorative Details
A final element of Islamic architecture is attention to ornamental detail. Often reserved for interiors, this lavish approach to decoration includes mosaic tiling, patterned brickwork and kaleidoscopic stones, exquisite calligraphic adornments, and other ornate components.
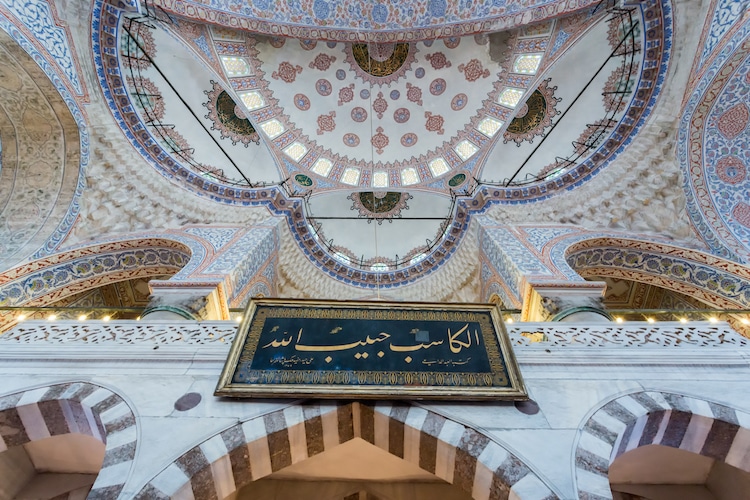

Interior of the Blue Mosque (Photo: Stock Photos from dade72/Shutterstock)
Along with monumental domes, mesmerizing muqarnas vaulting, and distinctive arches, these eye-catching embellishments exhibit the transcendent nature of the Islamic building practice.
This article has been edited and updated.
Related Articles:
10 Must-See Sites of Iran’s Historical Architecture
Photographer Captures the Dazzling Diverse Beauty of Iranian Mosque Ceilings
Stunning “Pink Mosque” Bathes Early Morning Visitors in a Brilliant Kaleidoscopic Light
Photographer Captures the Beautifully Kaleidoscopic Ceilings of Mosques
Intricately Detailed Miniature Drawings of Real Mosques in the UAE

