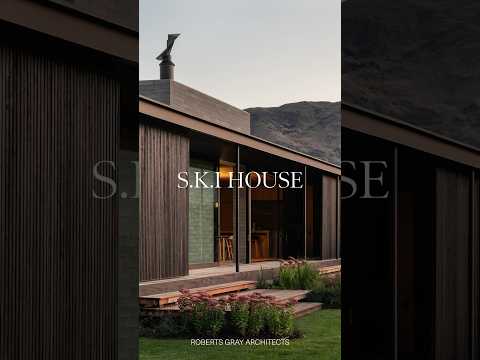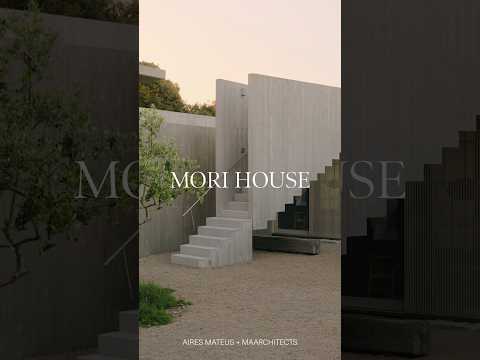Every New York City apartment has a style of its own and each one brings with it something unique in terms of how décor is used and overall visual appeal. This Downtown NYC apartment is no different with Rinaldi Interiors transforming a small apartment into a fabulous and colorful space where it is the furniture that makes the biggest difference. In the small living room, a comfortable couch in bluish-gray welcomes you indoors with the rug in dark blue accentuating the colorful charm. A bright red club chair on the opposite side as the small living room starts to transition into the dining area just next to it.
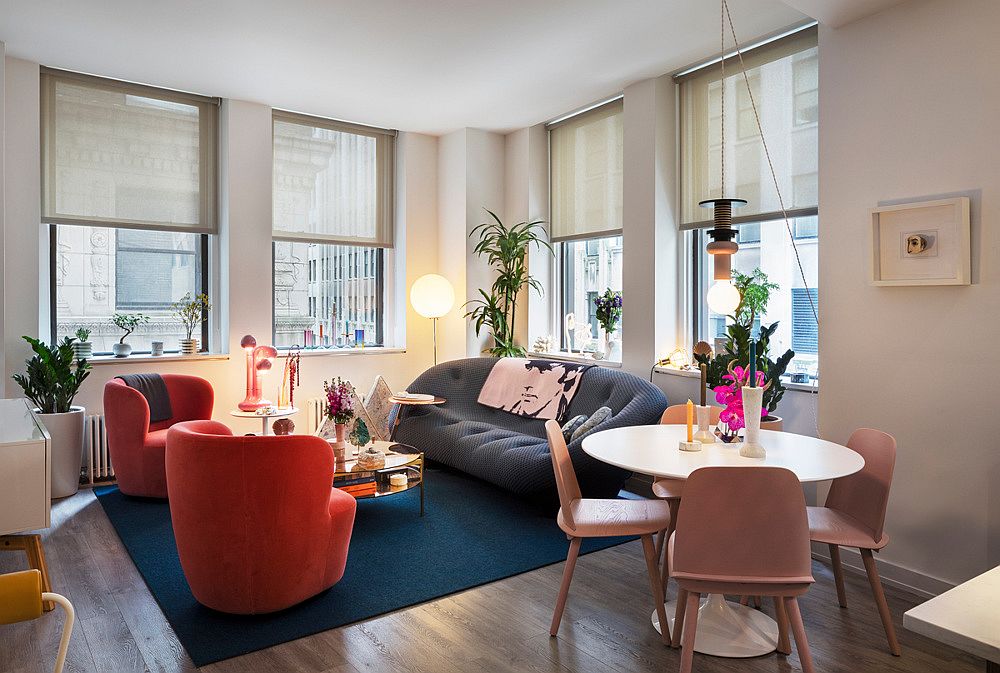
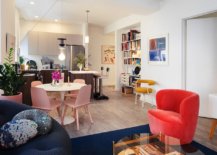
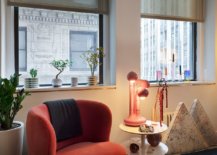
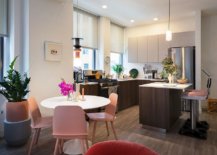
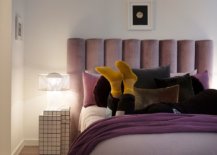
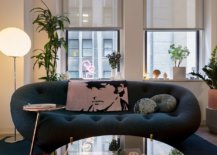

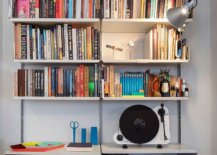
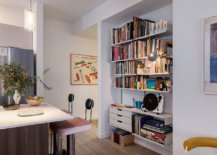
The dining area is ultra-tiny with a round table in white and chairs in pastel pink. A large indoor plant with a light pink platter sits just next to it with a small yellow chair on the opposite side of the room. Lighting comes in the form of pendant lights and floor lamps in the corner while curated accessories bring both color and pattern to the open plan living. Every little detail has been carefully placed to fit in with the overall contemporary eclectic style of the apartment that feels bright and captivating.
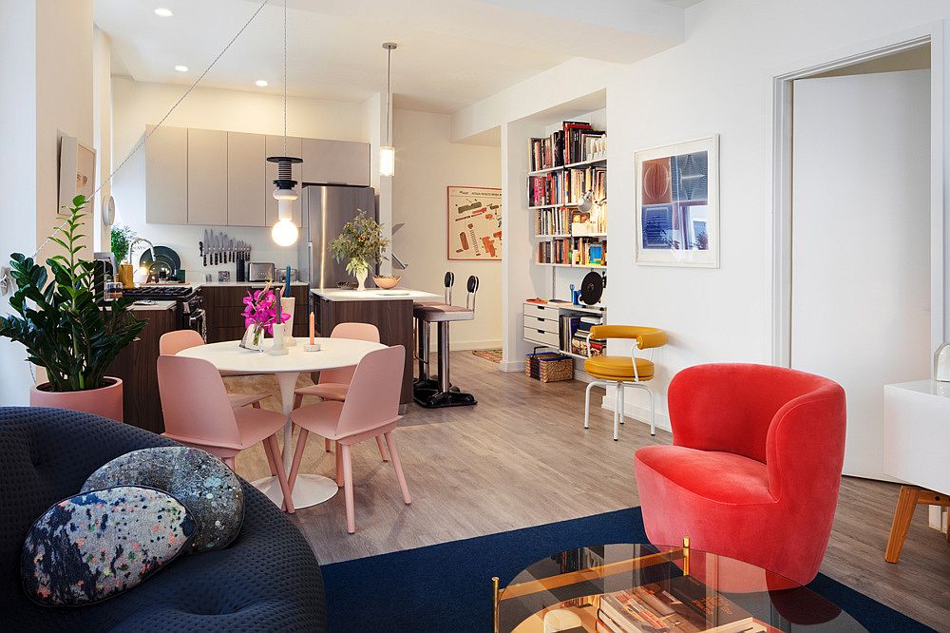
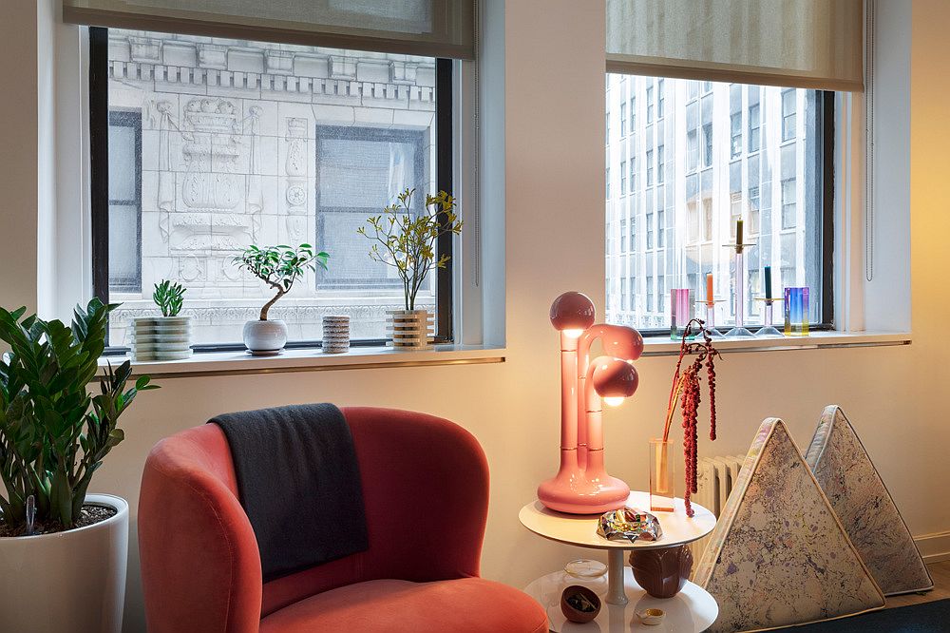
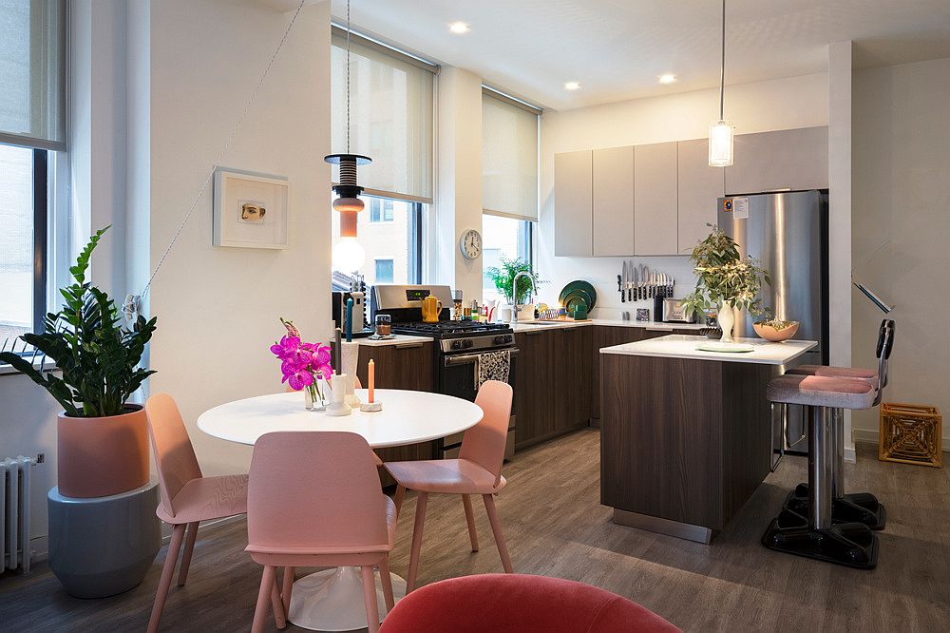
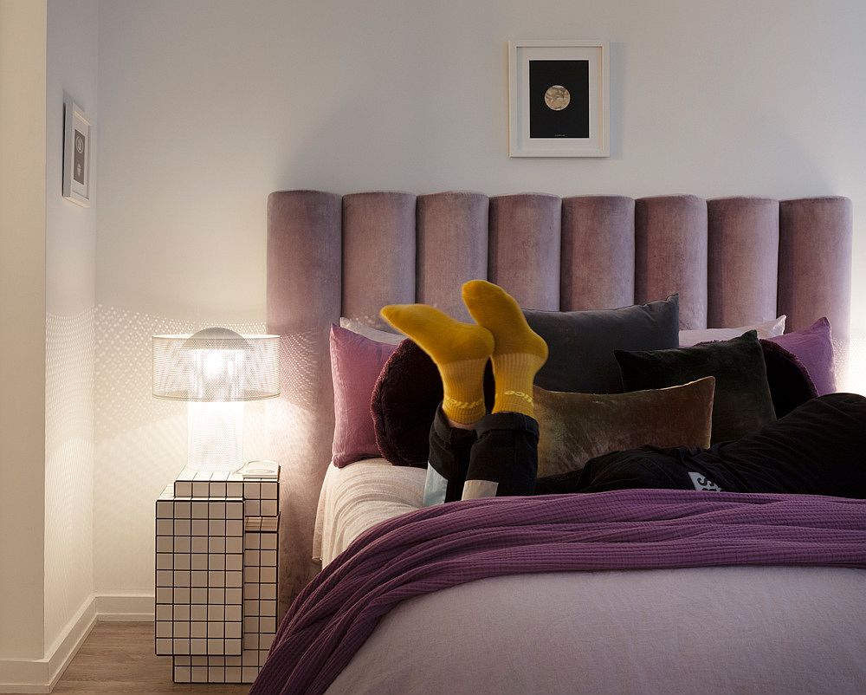
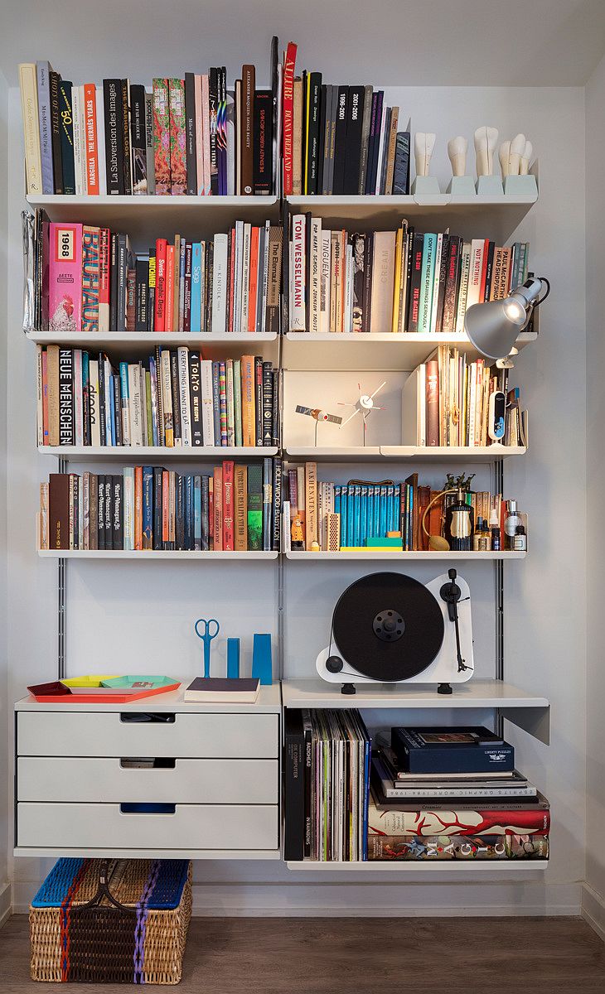
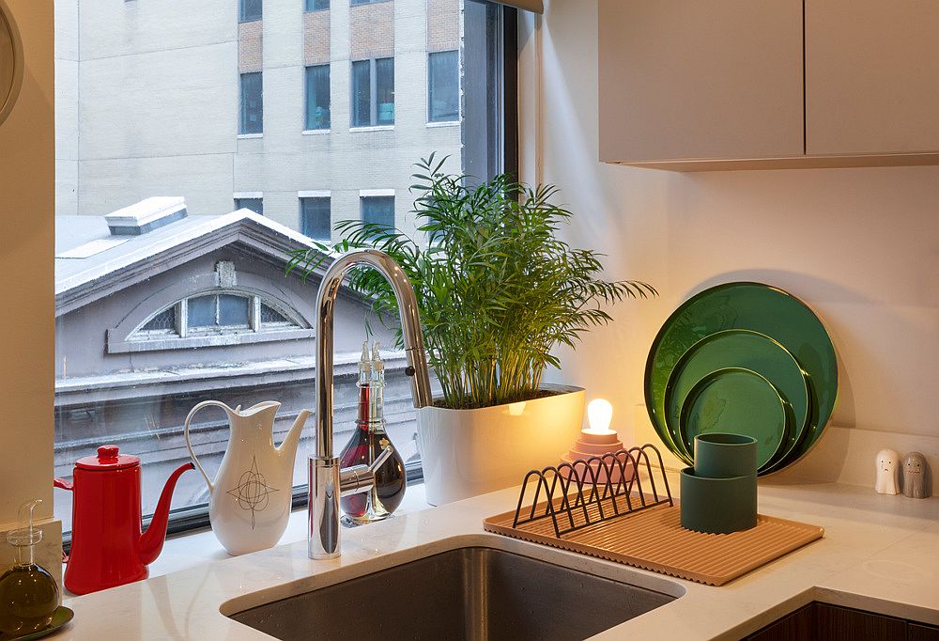
An ultra-small kitchen in the corner and a breakfast bar are placed on the opposite end of the living area with a small corridor leading to the bedroom. In the bedroom, the neutral backdrop is continued with headboard, bedding and framed photographs usher in pops of color. Window seats, smart shelving and indoor plants put the final touches on this beautiful NYC apartment.
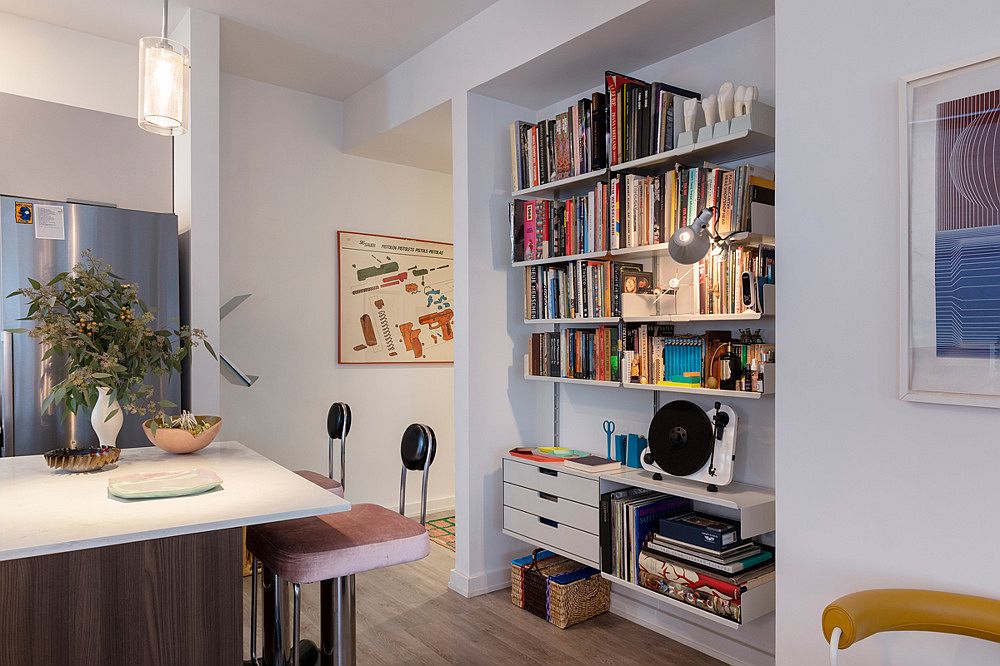
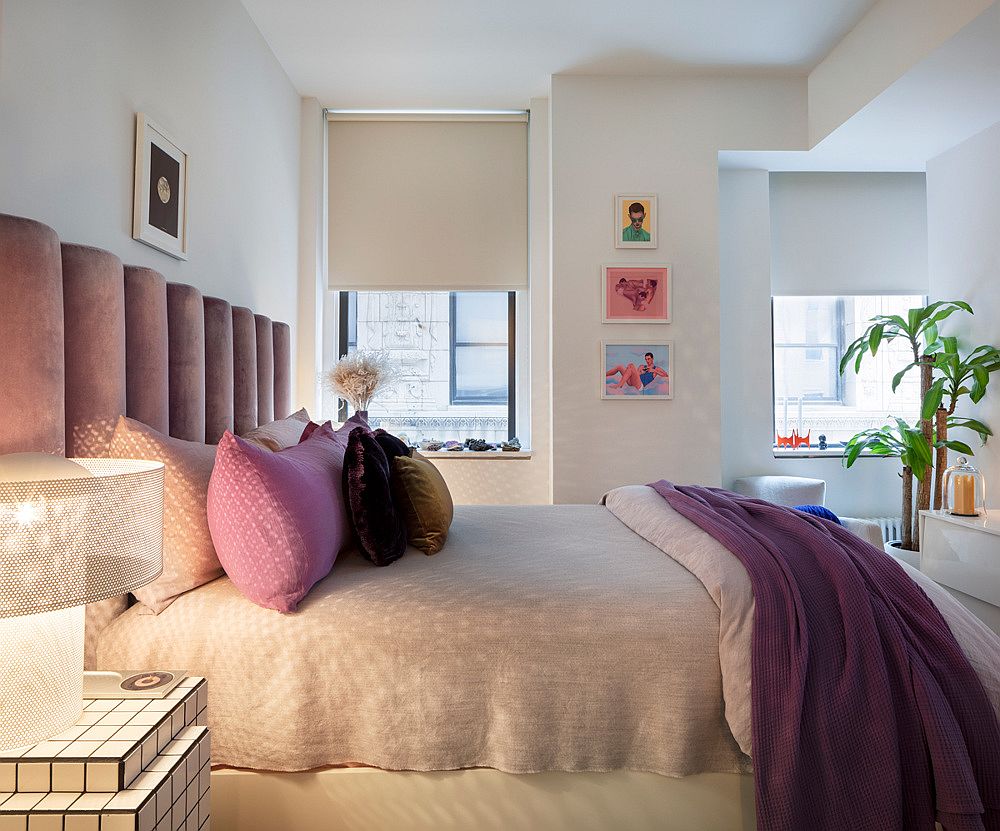

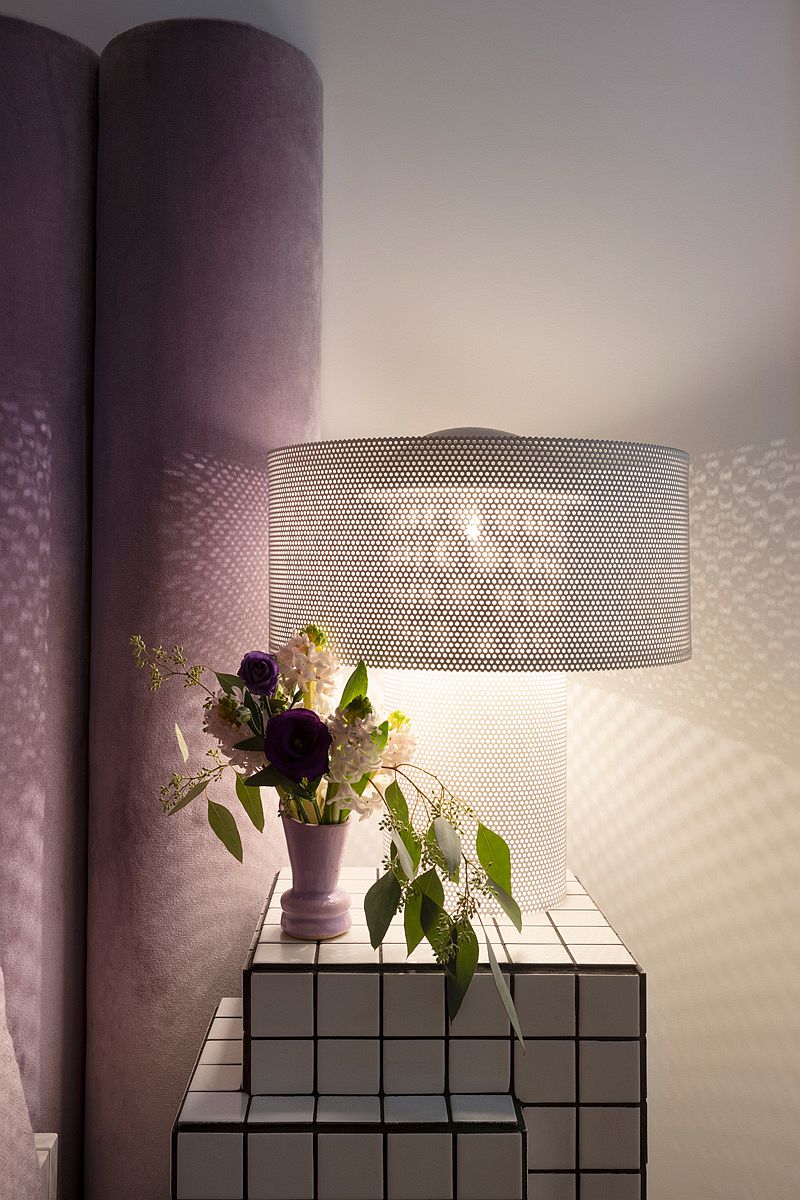
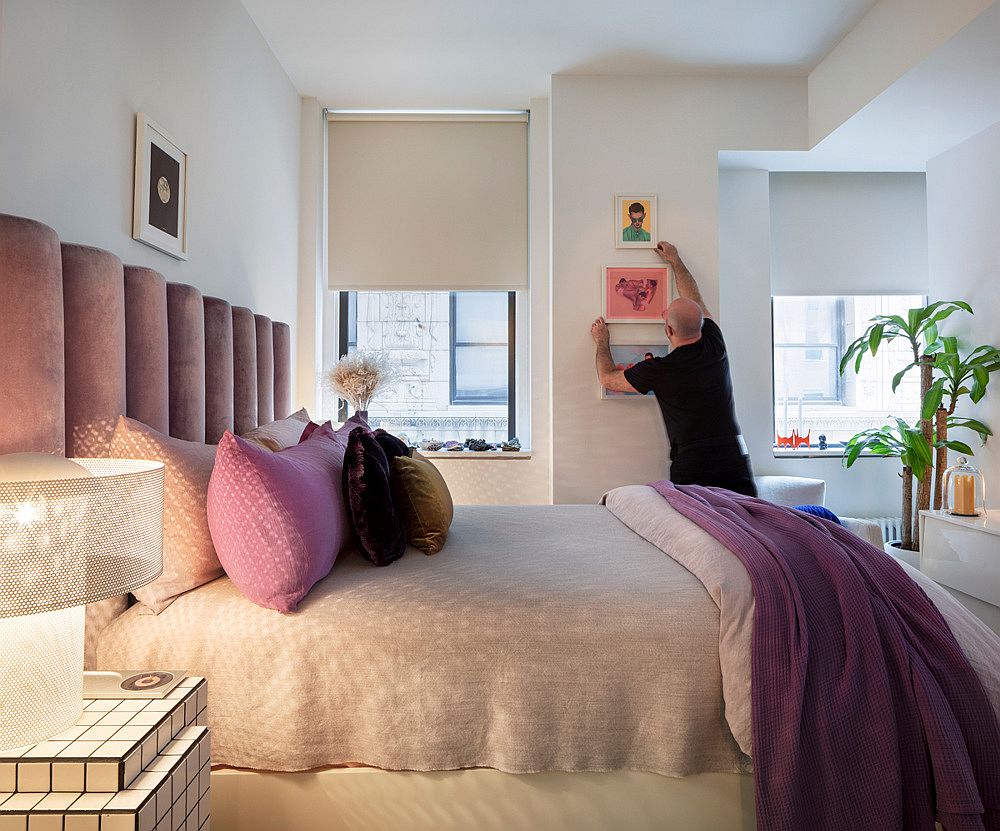
You’re reading Downtown NYC Apartment Gets a Refreshing and Colorful Makeover, originally posted on Decoist. If you enjoyed this post, be sure to follow Decoist on Twitter, Facebook and Pinterest.
