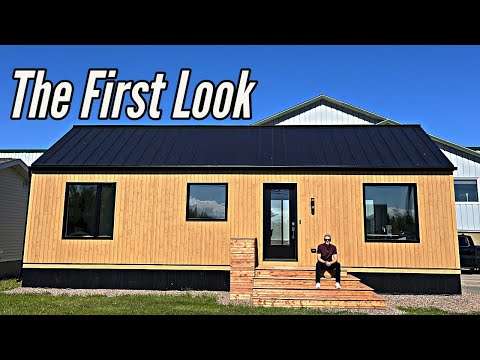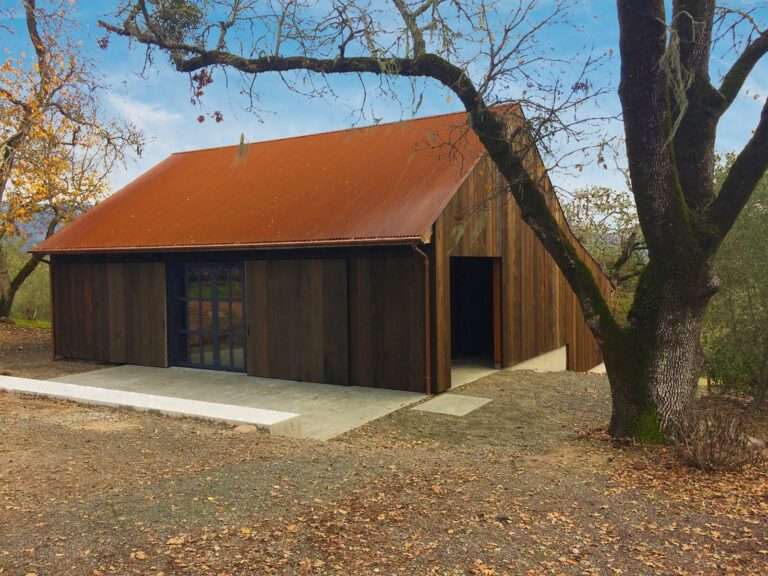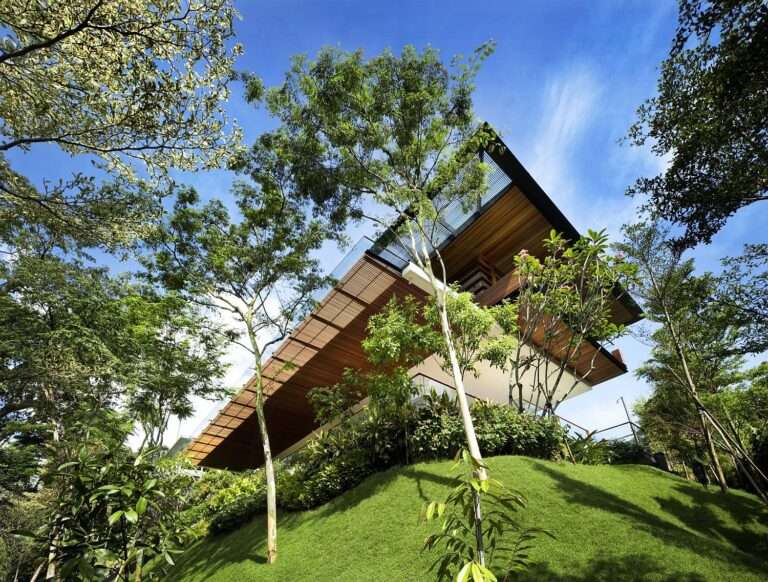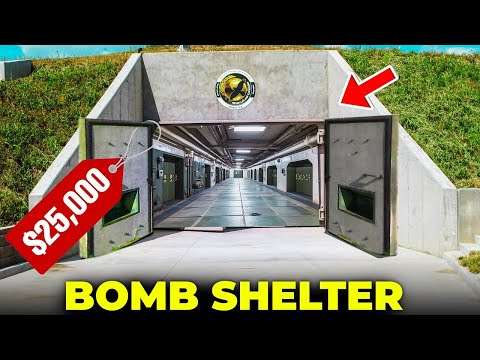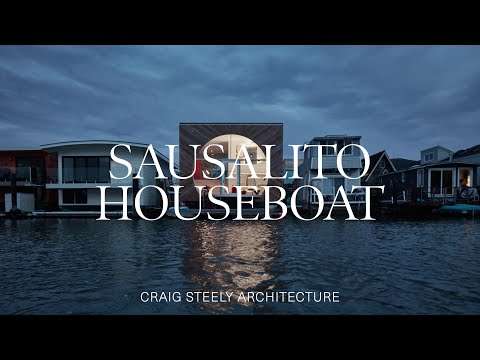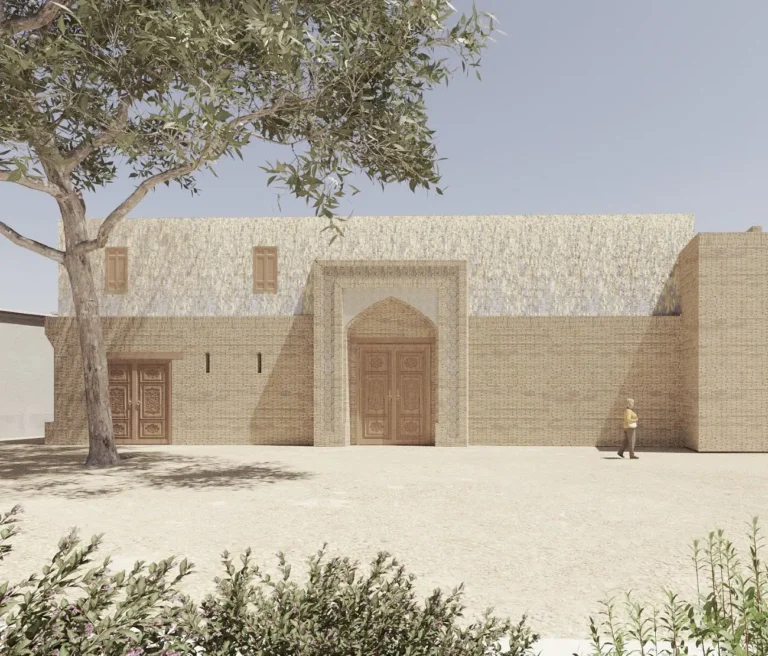Located in the Elysian Heights neighborhood of Los Angeles, the residence and detached artist studio are positioned to perceptually inhabit the adjacent community garden, and present views of the downtown skyline and surrounding hills, in addition to carving out an introspective landscape for the enjoyment of the family. Organized as a staggered sectional volume distributing program over three levels, the residence is situated over the utilitarian spaces located at street level. Living spaces occupy the multi-level second floor with direct access to the outdoors via the front deck and the rear terrace, physically expanding the interior. The third floor, accessed by the expressed scissor stair, consists of the bedrooms and bathrooms. Strategically placed apertures around the residence and studio encourage the spatial reverberation and dialogue between the activities of the home and the multiple and diverse terraces, decks, balconies, and landscapes of the property.
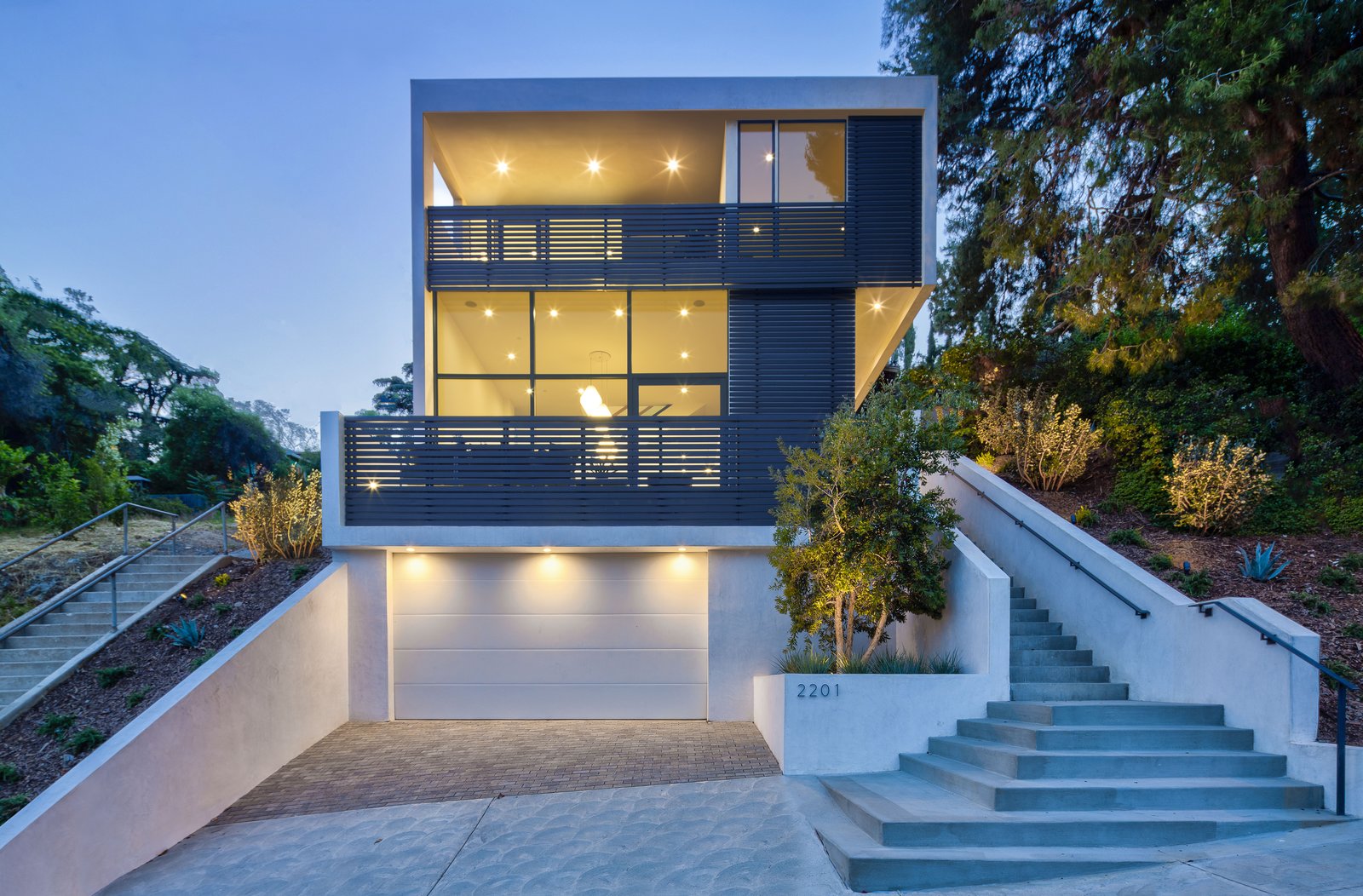
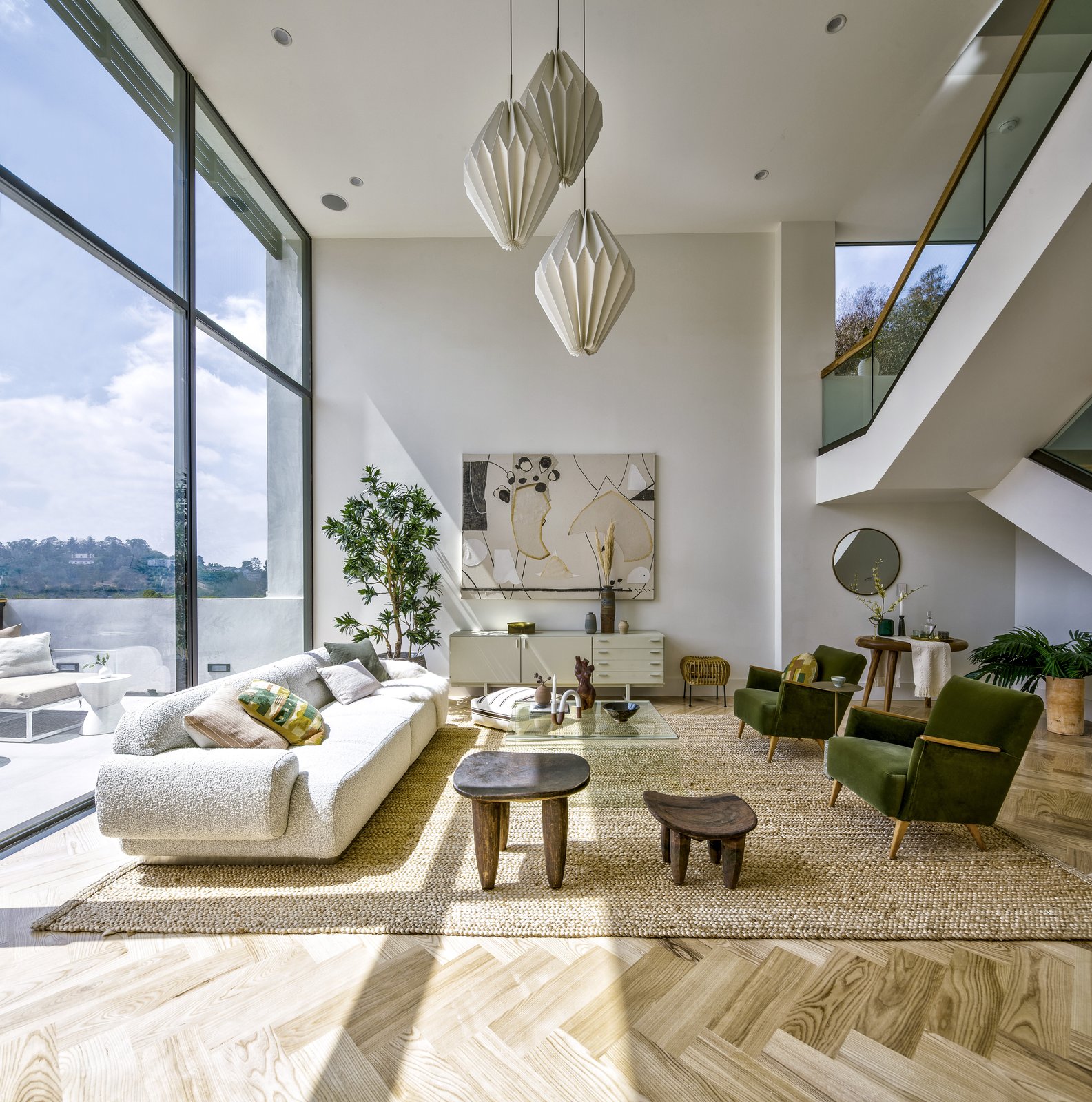
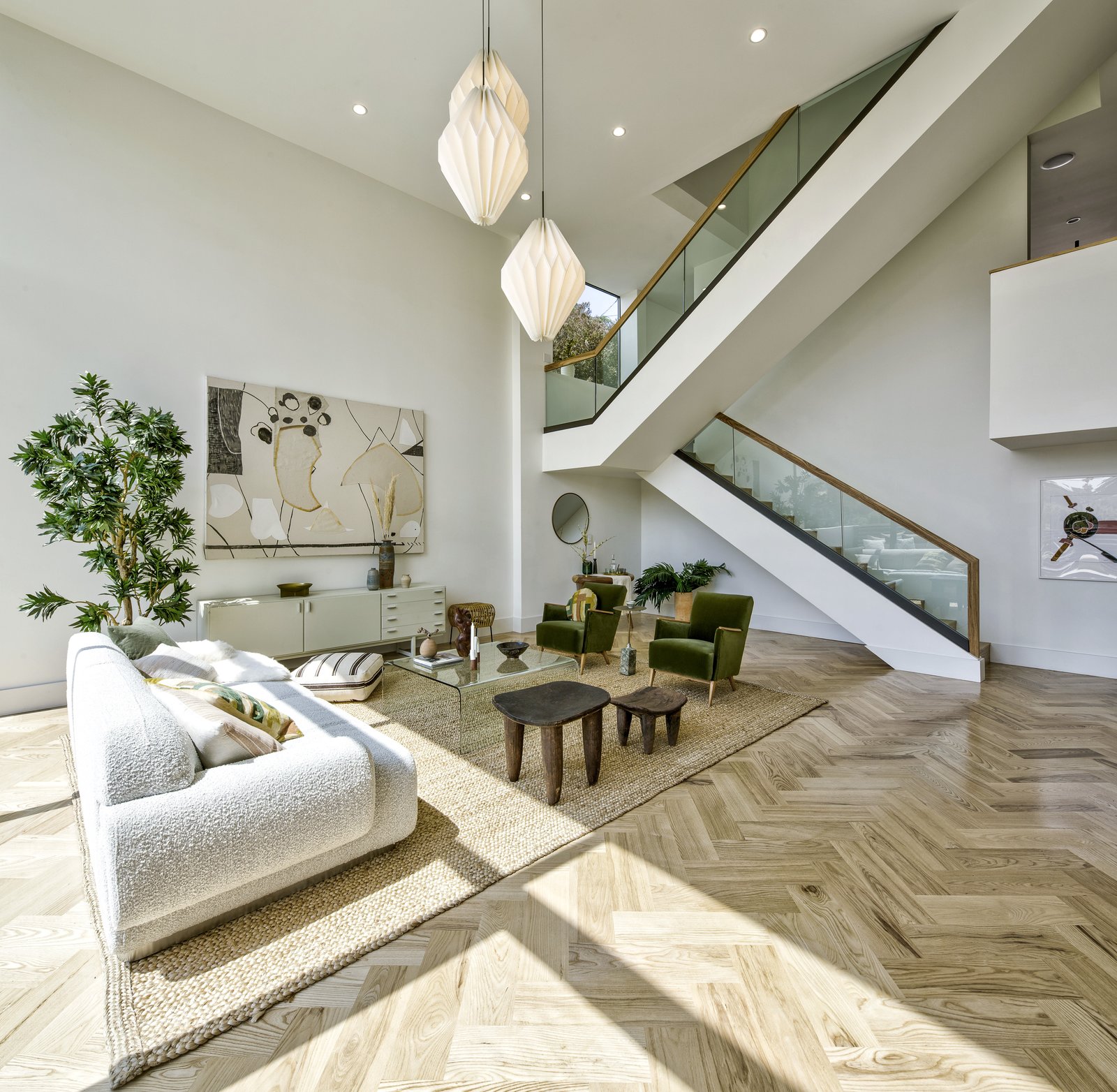
See more on Dwell.com: Echo House by ANX / Aaron Neubert Architects – Los Angeles, California
Homes near Los Angeles, California
- Tareco Contemporary
- Abraham Shapiro, AIA, Architect
- Los Feliz Residence
