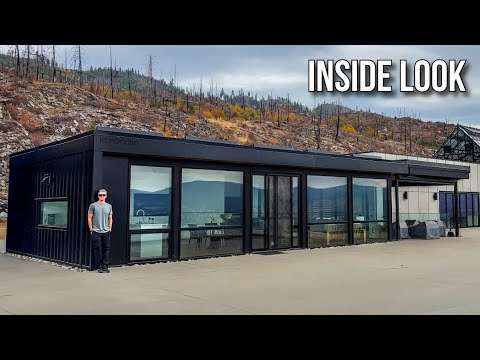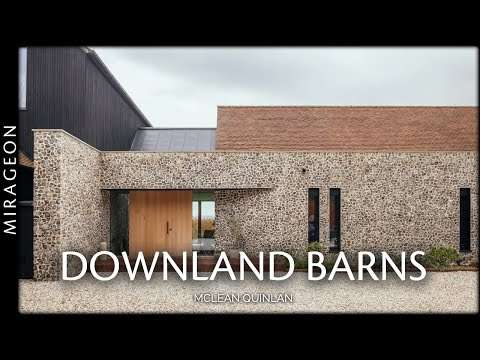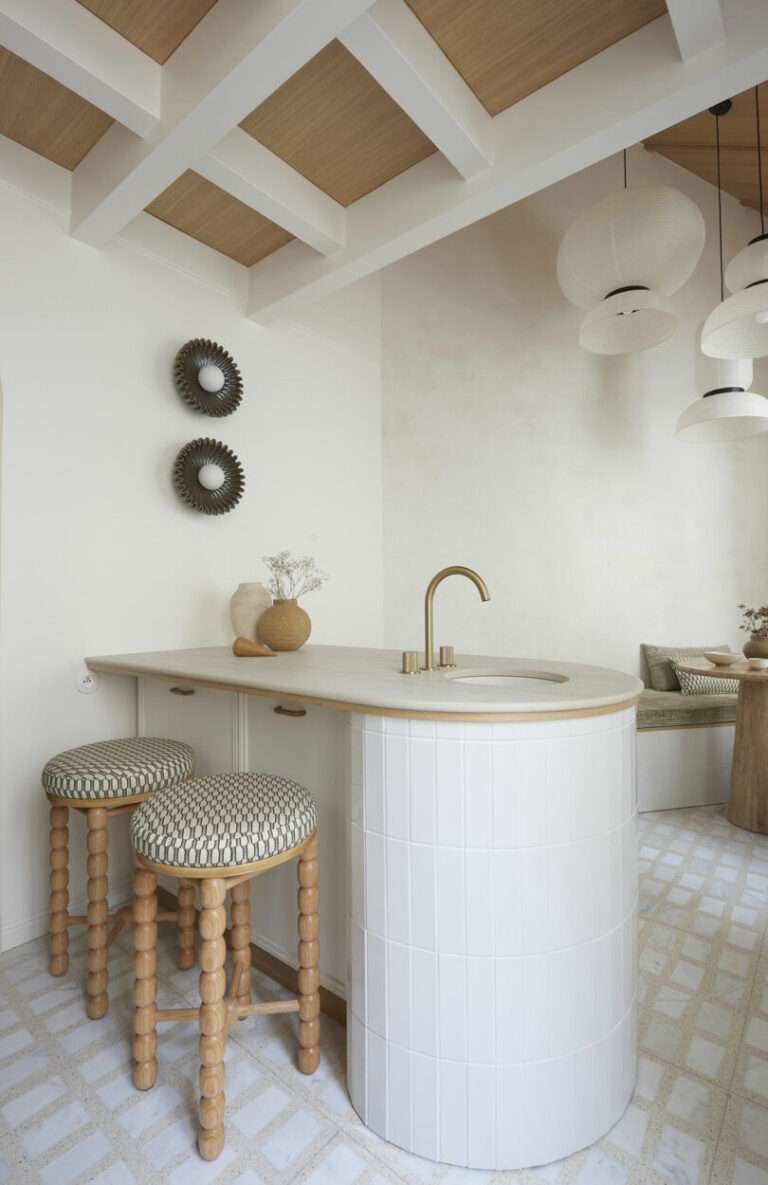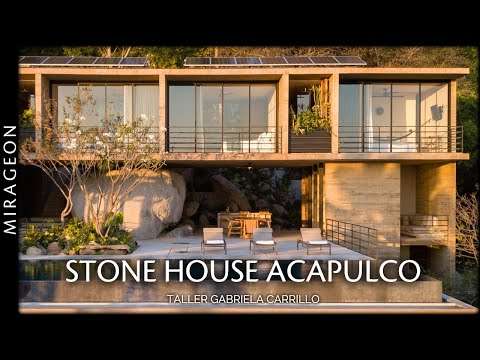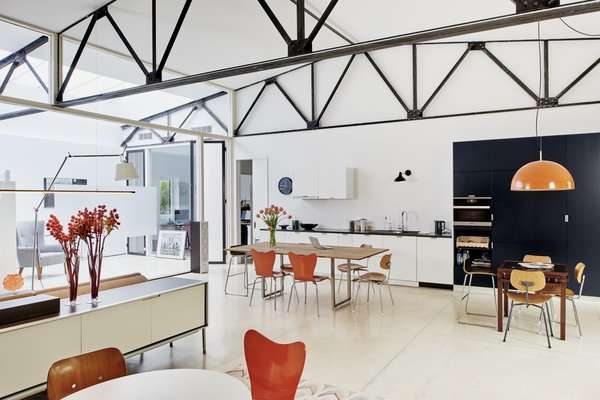Echo Villa is a private residence in Taipei, Taiwan that bridges architecture and nature. Spanning over 10,650 square feet (990 square meters), the expansive home was recently reimagined by Peny Hsieh Interiors. Instead of dominating its surroundings, the villa is nestled into the mountainside, following the natural terrain while framing scenic views of the picturesque landscape that inspired the design.
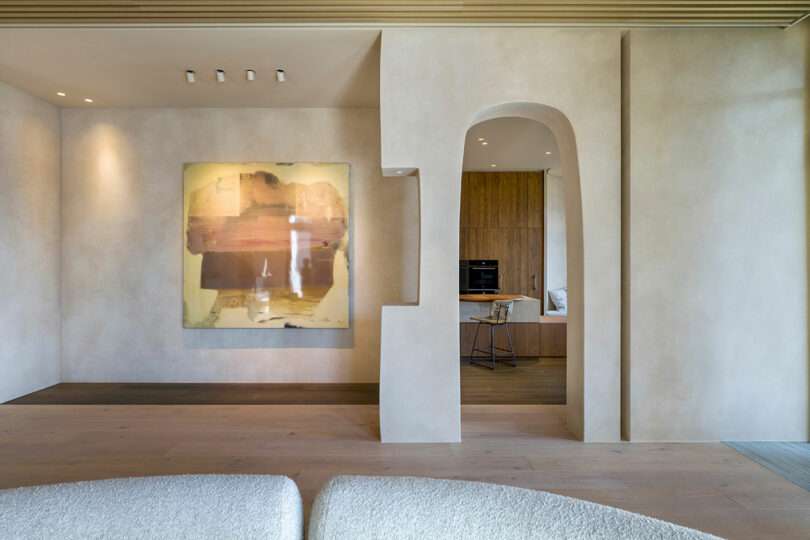
From the entryway, the home’s spatial concept becomes clear: everything bends, curves, and flows in response to the landscape beyond its walls. In lieu of sharp angles and rigid separations, the designers opted instead for continuous lines that move gracefully across ceilings, down walls, and into custom-built furnishings. These sculptural forms echo the undulating contours of the nearby hills, establishing a sense of visual continuity throughout the home.
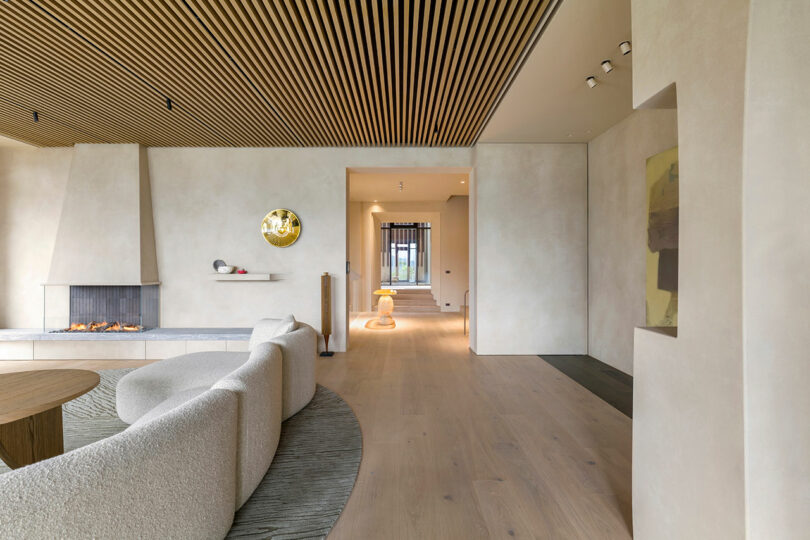
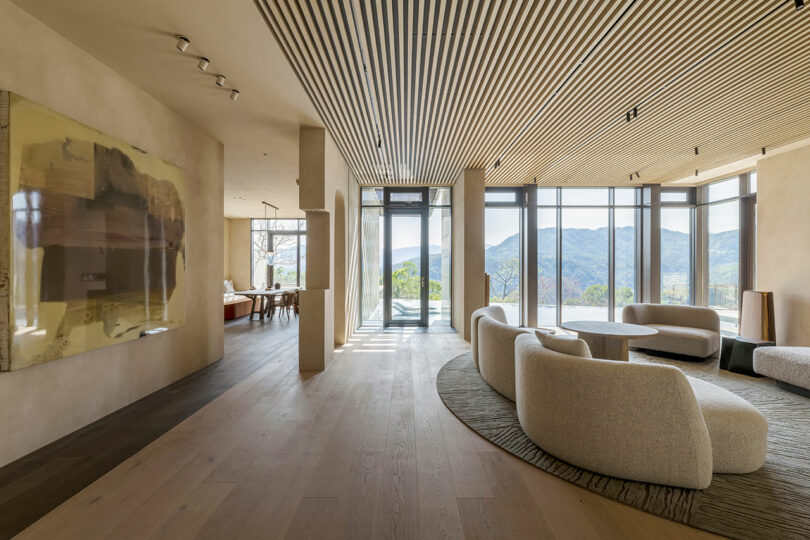
At the core of Echo Villa’s aesthetic is a curated material language that amplifies its connection to nature. Mineral-toned plaster gives the walls a sense of geological depth, while natural teak flooring offers warmth and brings a soft, organic tone to the interiors. Curved, built-in elements are complemented by handcrafted furniture, textured fabrics, and custom concrete finishes, creating an atmosphere that is tactile, grounded, and calm.
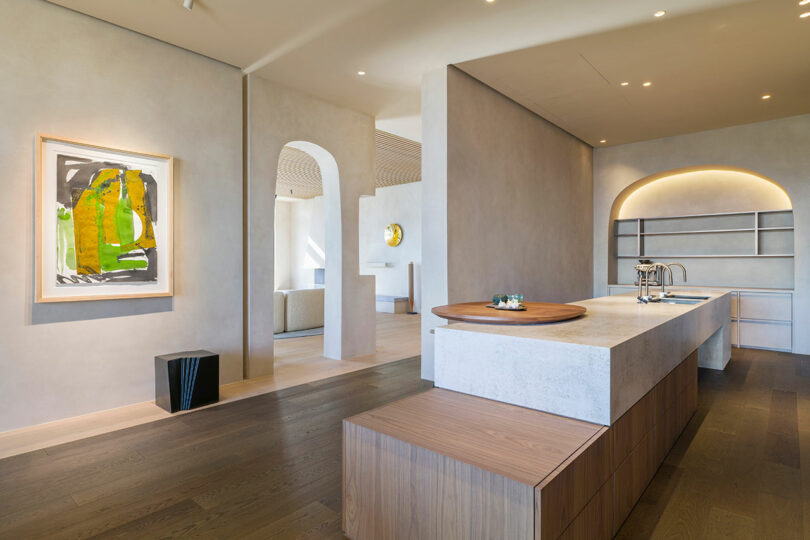
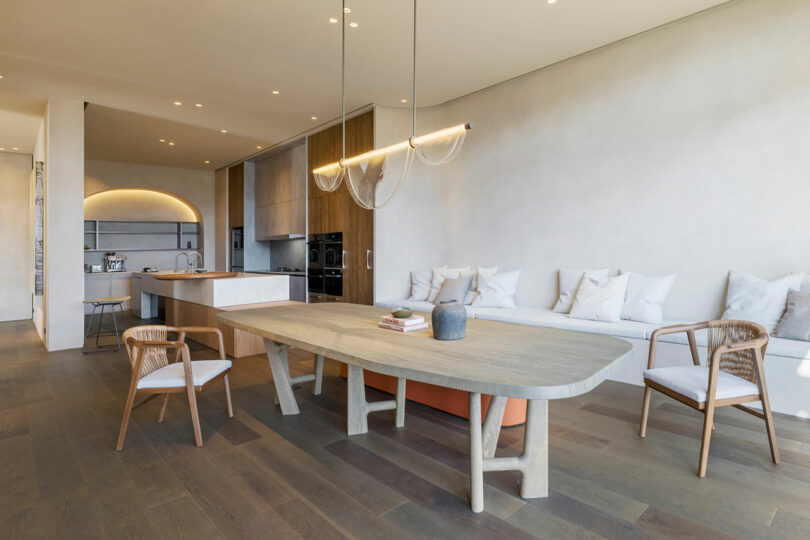
The restrained color palette – primarily soft neutrals and earth-inspired hues – serves to heighten the serenity of it surroundings. Every design choice, from surface treatment to decorative accent, is carefully calibrated to allow the materials and architecture to speak for themselves. Glass, metal, and textiles are introduced with subtlety, balancing the solid, grounded elements with lighter and more reflective ones.
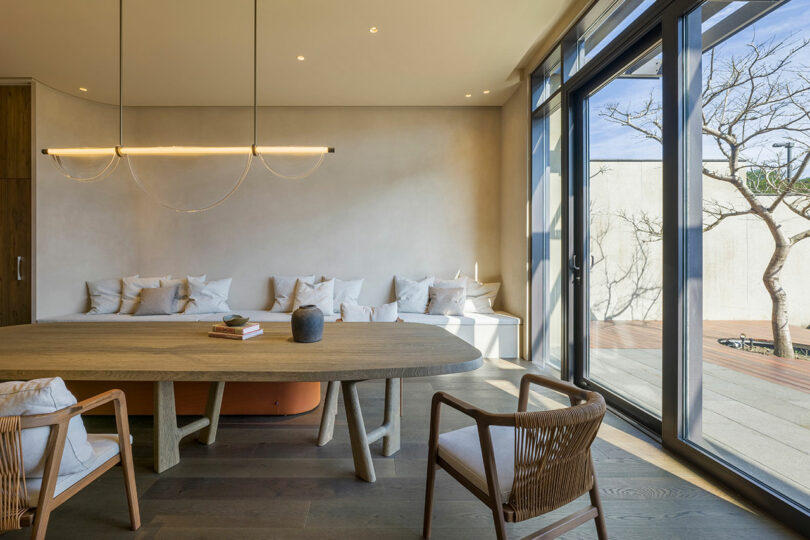
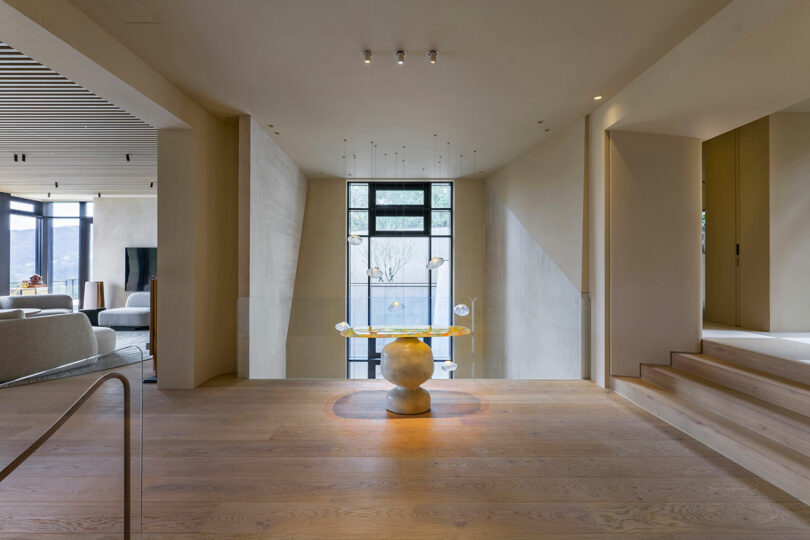
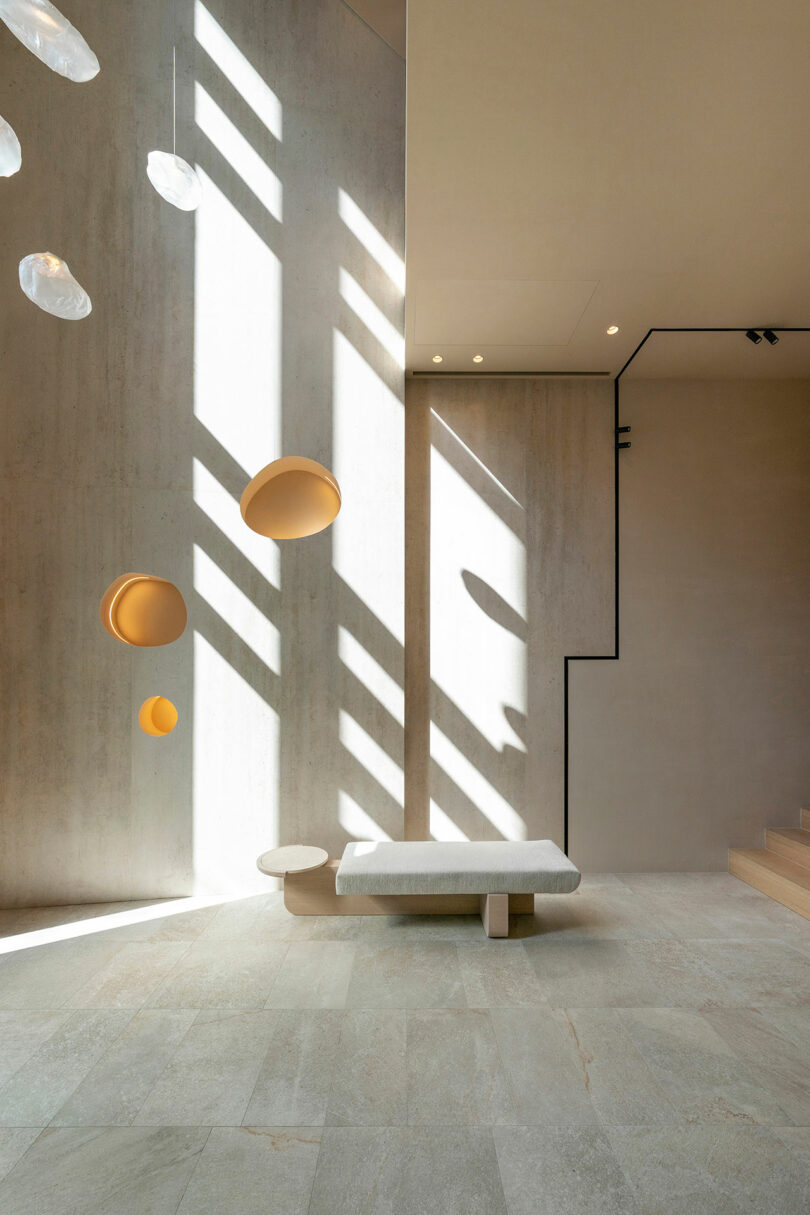
Lighting plays a crucial role in enhancing the villa’s spatial experience. Daylight is gently filtered through the home’s sculptural architecture, shifting with the sun throughout the day. At night, indirect lighting lines architectural transitions and recessed curves, emphasizing the fluidity of the spaces and allowing textures to glow softly.
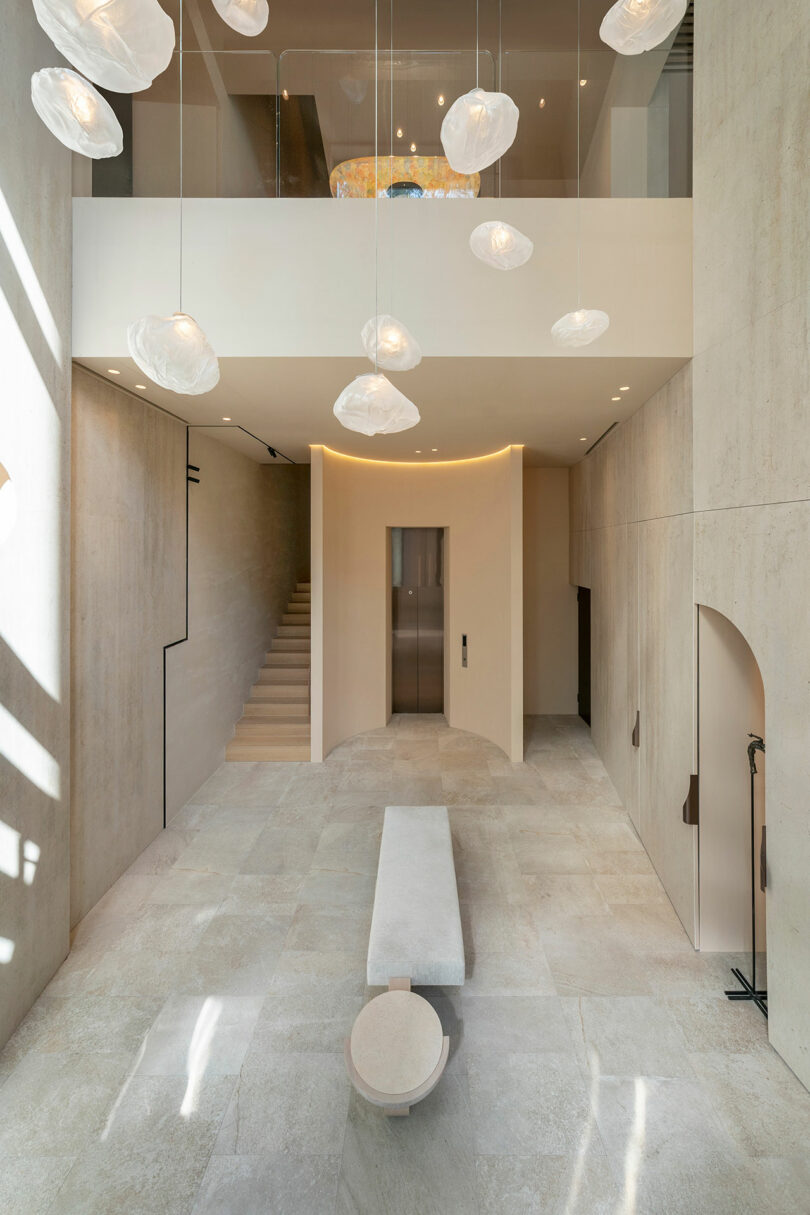
The dramatic foyer boasts an almost 30-foot-tall ceiling height softened by a custom-blown glass lighting fixture that organically floats mid-air. The organic shapes of each fixture give nod to the drifting mountain mist.
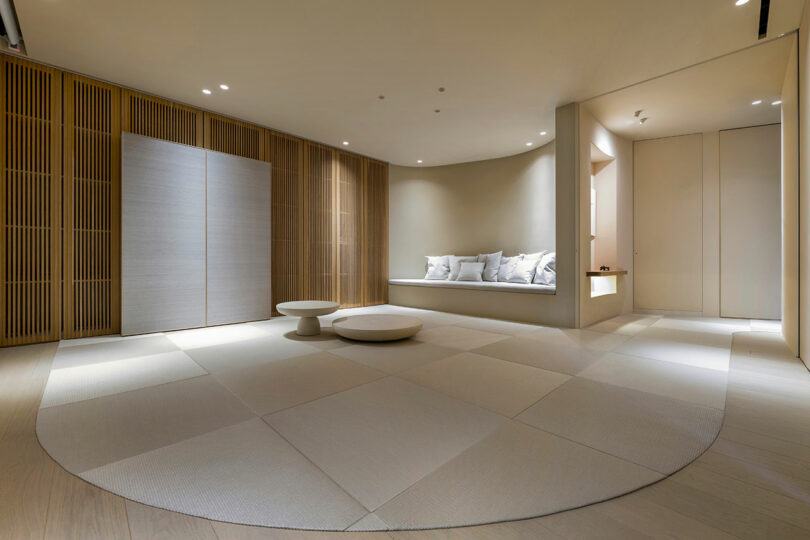
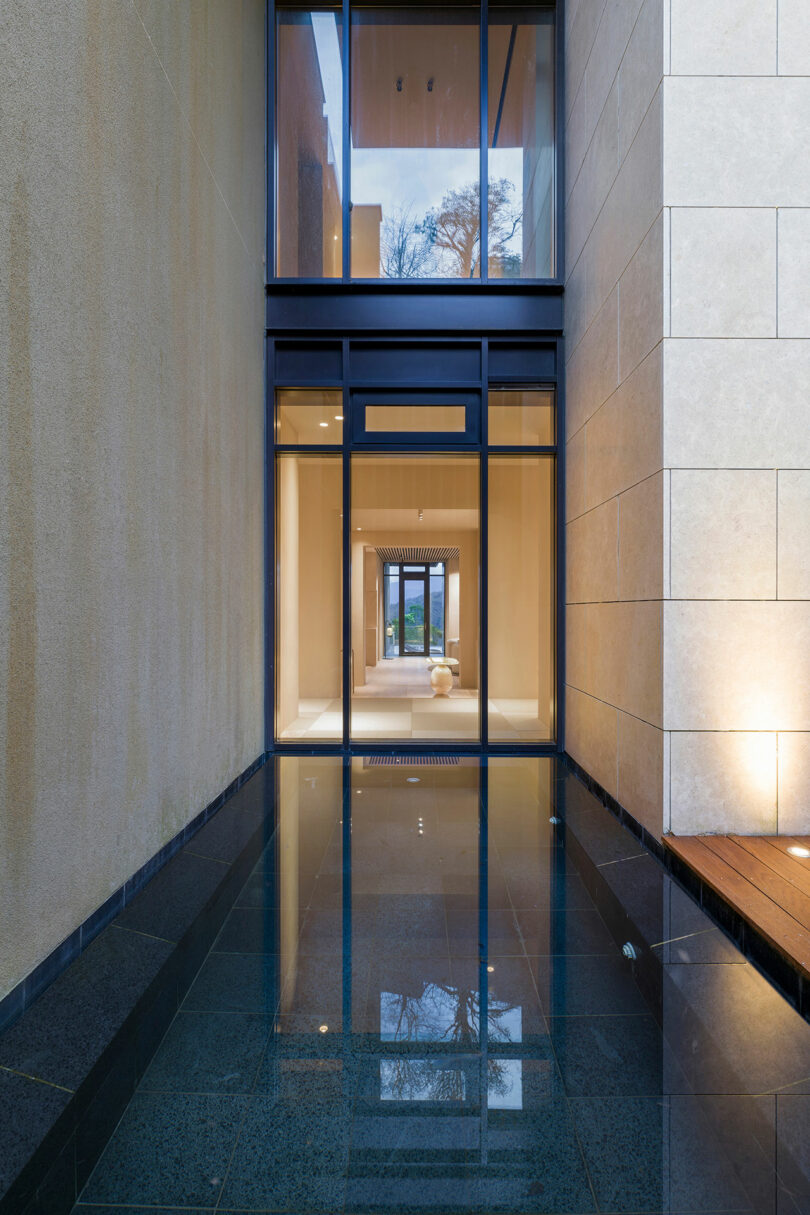
Adding another layer of refinement, Echo Villa features an impressive collection of contemporary artworks and furnishings, each chosen to reinforce the home’s core concept. Pieces by Draga & Aurel, Bruno Moinard, Christophe Delcourt, and Paul Bik punctuate the interiors. Their presence blurs the line between art installation and home environment, enriching the living experience for the homeowners.
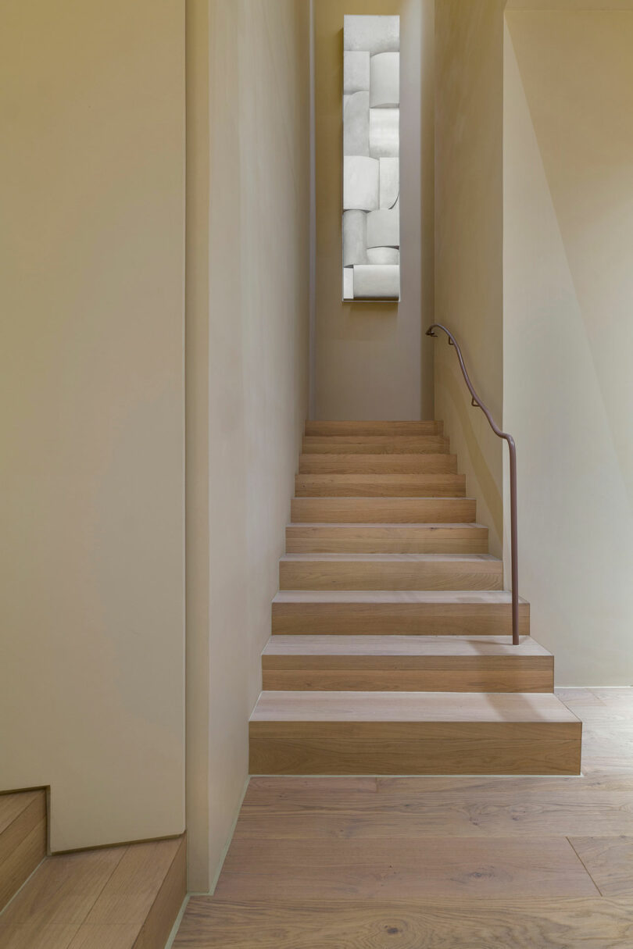
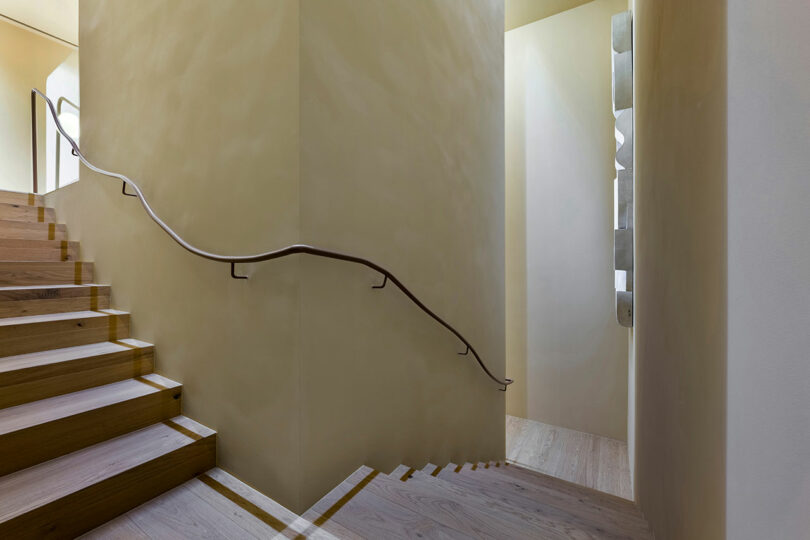
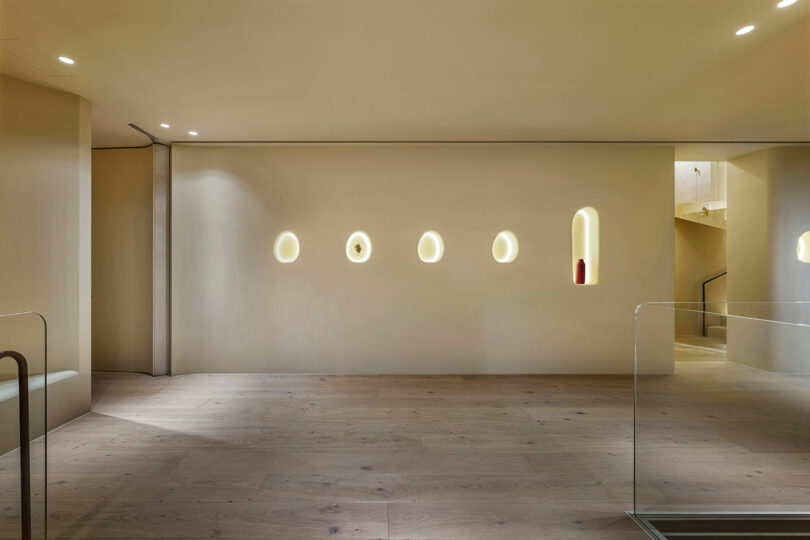
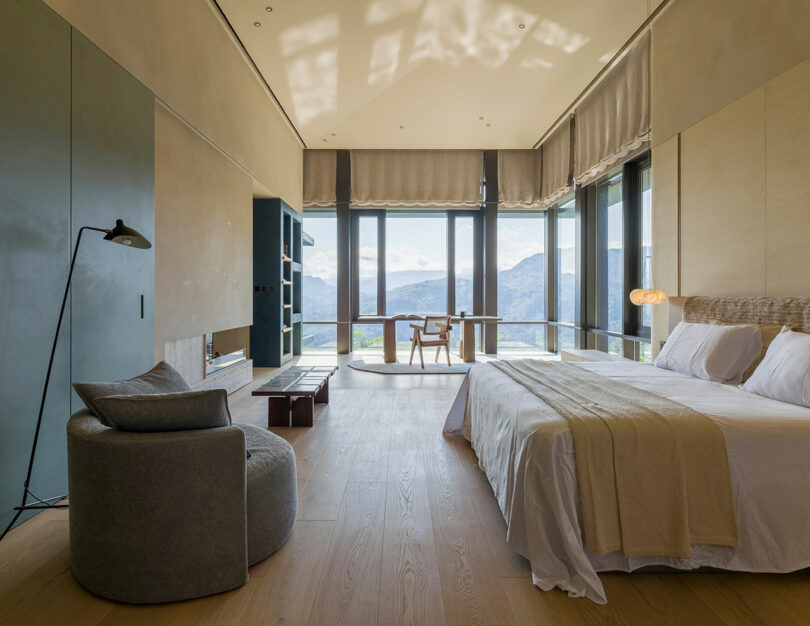
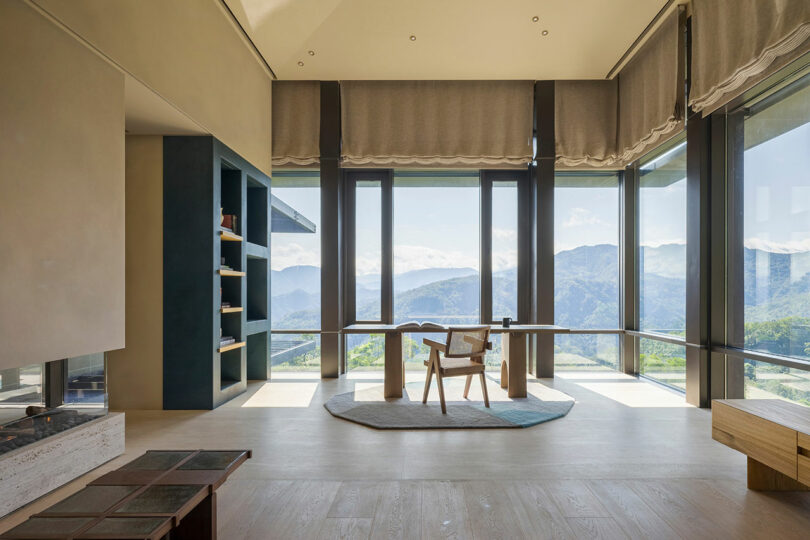
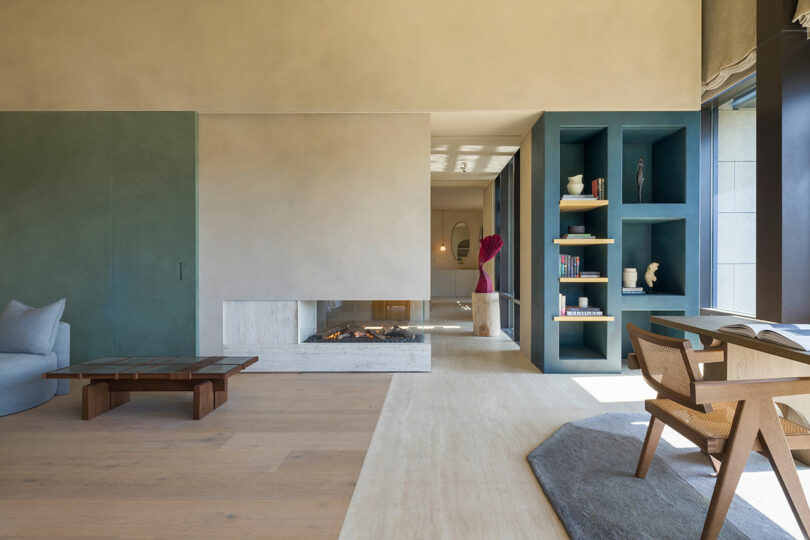
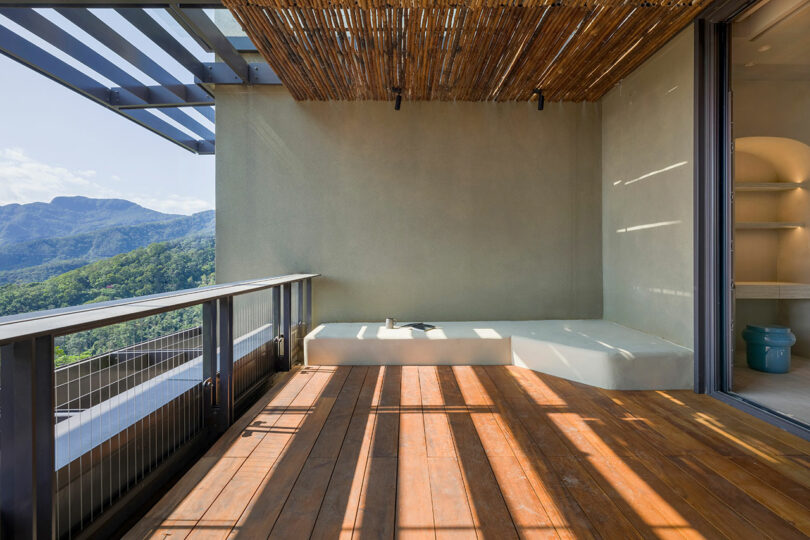
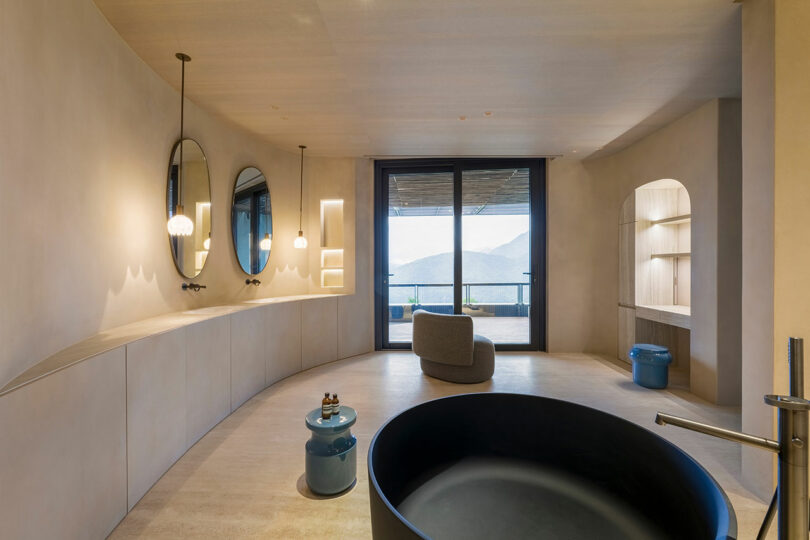
In the primary bathroom, curved walls flank the open space with a black stone bathtub as the central focal point of the room.
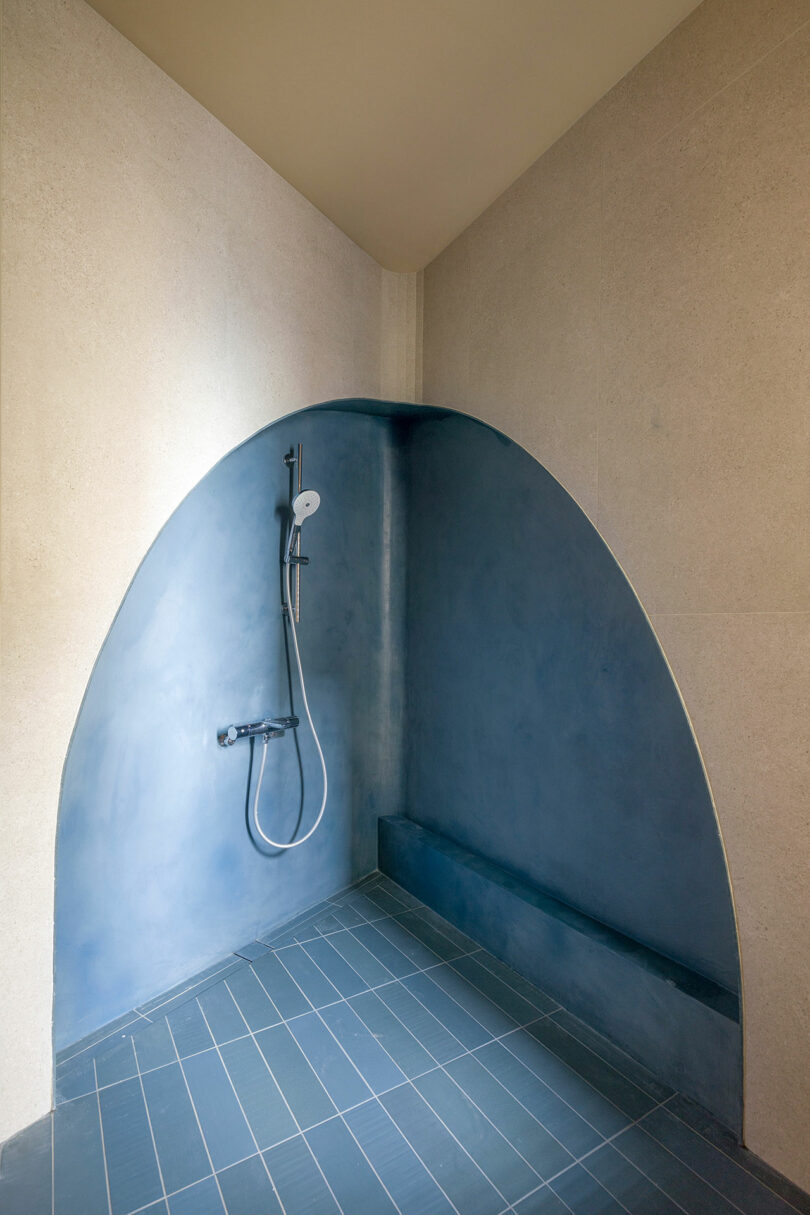
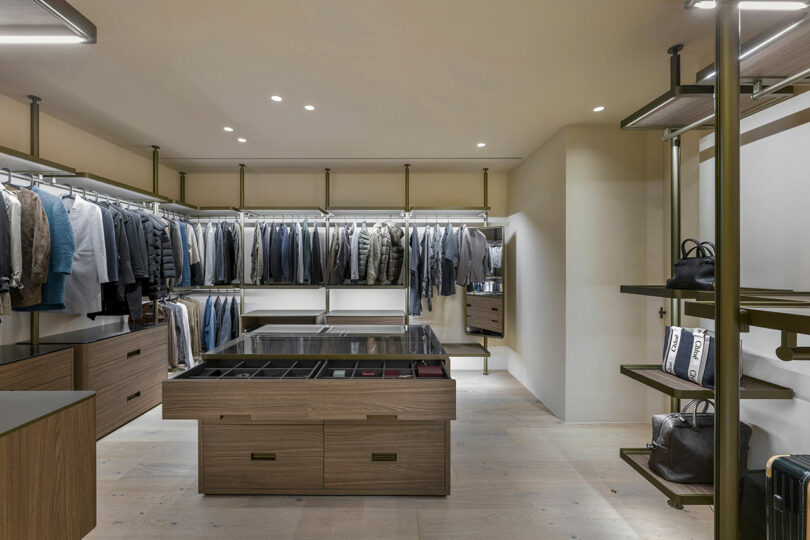
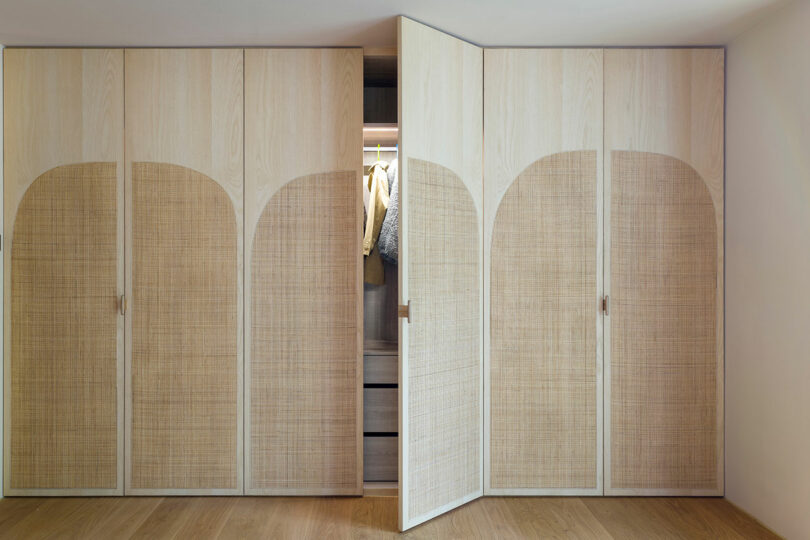
To learn more about Peny Hsieh Interiors, visit penyhsieh.com.
Photography by Peny Hsieh Interiors, courtesy of v2com.

