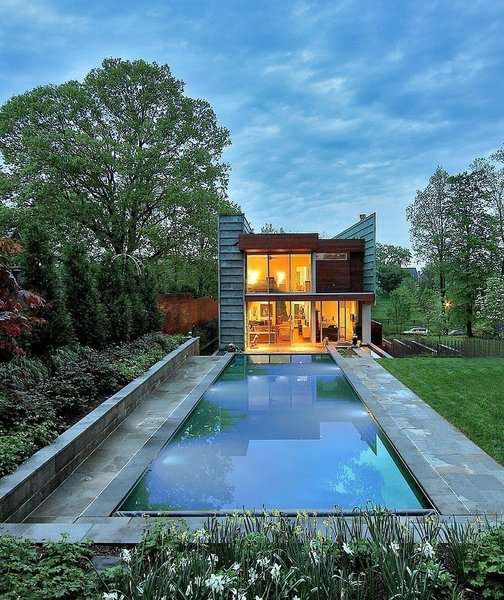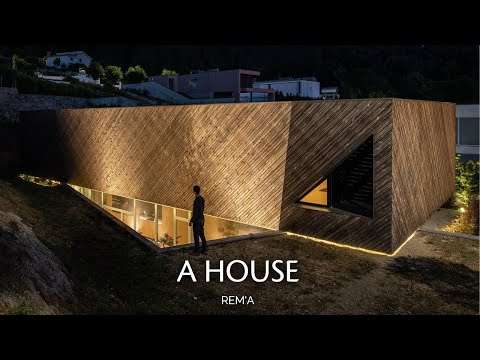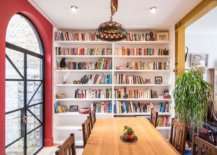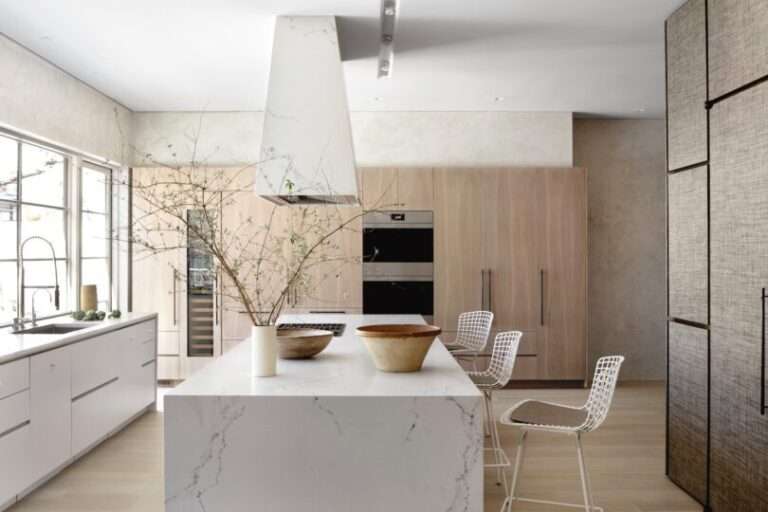Taking advantage of its unique site in Austin’s eclectic Travis Heights neighborhood on the southern shores of Lady Bird Lake, the Edgecliff Residence is a play on contrasts: light and shadow, open and closed, organic and orthogonal. Designed for a couple of empty-nesters on a modest budget, the home’s contemporary aesthetic is balanced by the desire to respect the scale of the existing neighborhood. From the street, the Edgecliff Residence is characterized by a rainscreen made of galvanized electrical conduit—an inventive, low-cost solution that provides shade and privacy while filtering and diffusing sunlight. Throughout the day, the volume enclosed by the screen is alternately camouflaged and highlighted as the reflective metal responds to changes in the sun and sky. In contrast, the rear of the house opens up to the natural landscape and views of downtown Austin via large windows and cantilevered terraces. Below, the terrain falls away steeply to a public hike-and-bike trail before meeting the lake. The trapezoidal floor plan responds directly to the constraints of the long, narrow site—one side parallels the street while the other runs adjacent to the site’s natural contours. The lower level contains an open-air carport, foyer, and two guest rooms; the terrain on the uphill side is retained by a low wall made of weathering steel. The main level houses the kitchen, dining, and living spaces. The open floor plan highlights the dichotomy between the two halves of the site: ribbon windows screen the view of the street opposite picture windows that frame the treetops and lake. The upper level includes the master suite as well as a private study and media room. Doors from the master bath and study open onto another outdoor terrace that offers sweeping views of downtown Austin.
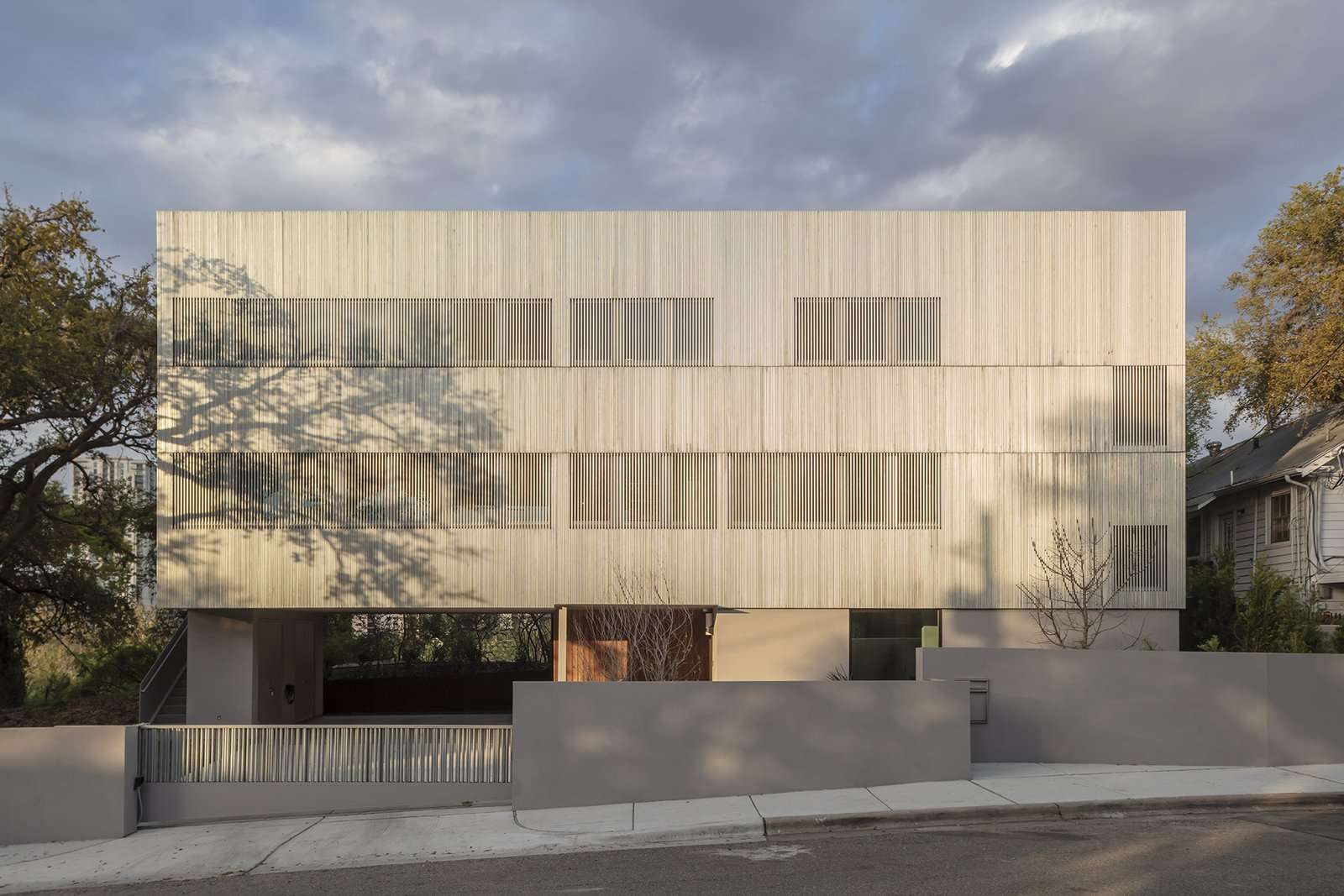
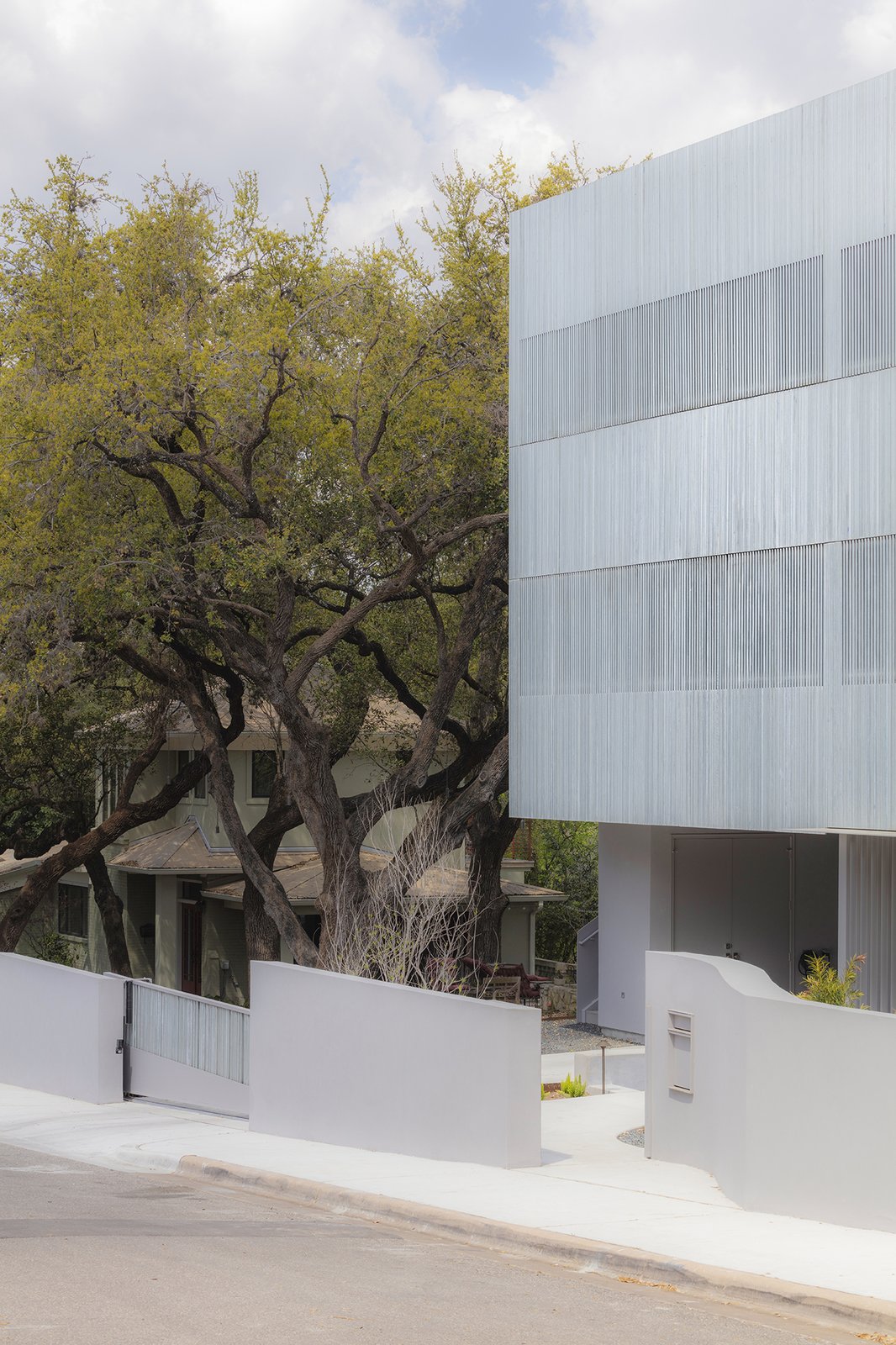
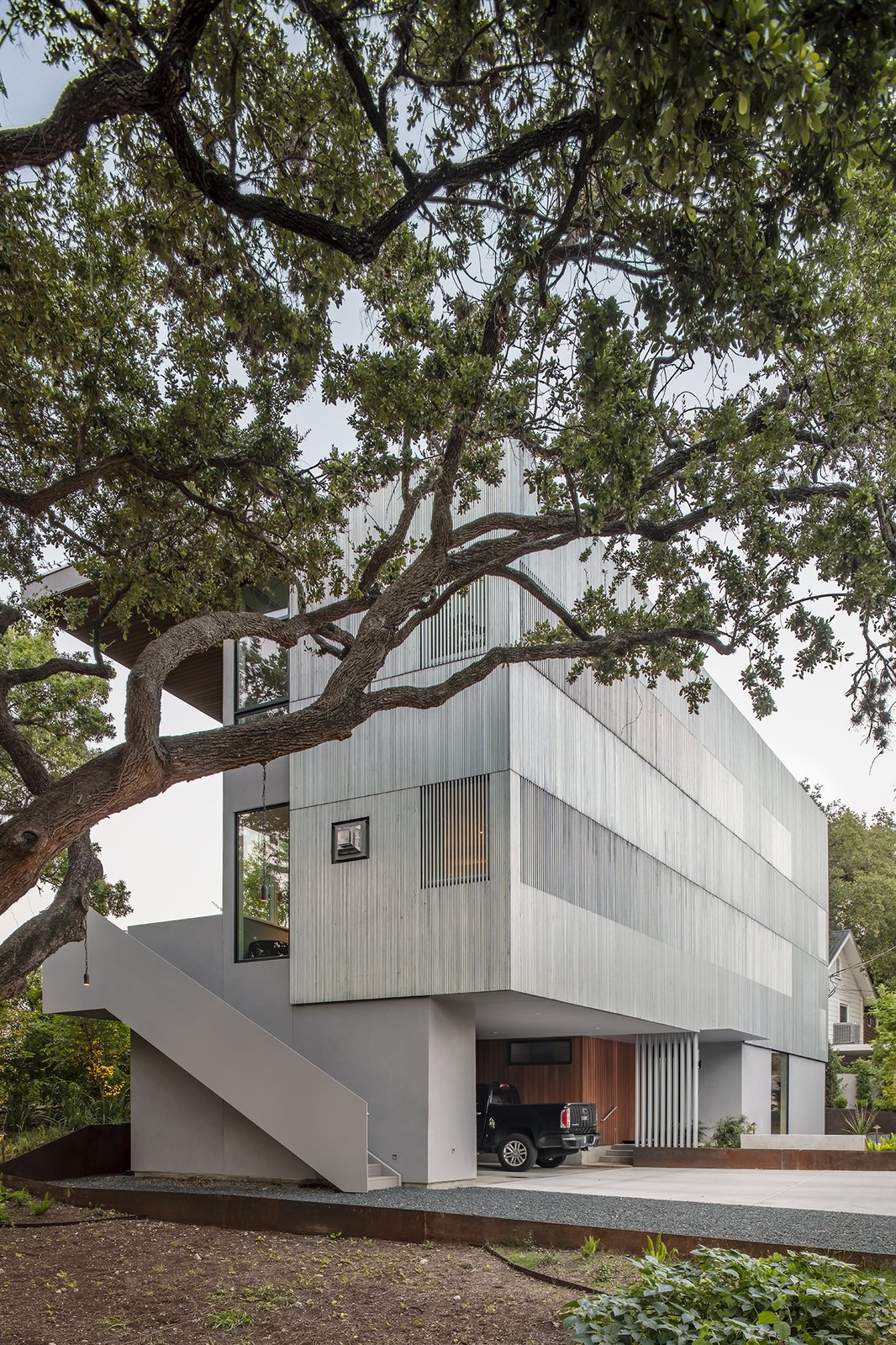
See more on Dwell.com: Edgecliff Residence by Miró Rivera Architects – Greater South River City, Austin, Texas
Homes near Greater South River City, Austin, Texas
- Lago Vista
- 007 House
- Inwood Place
