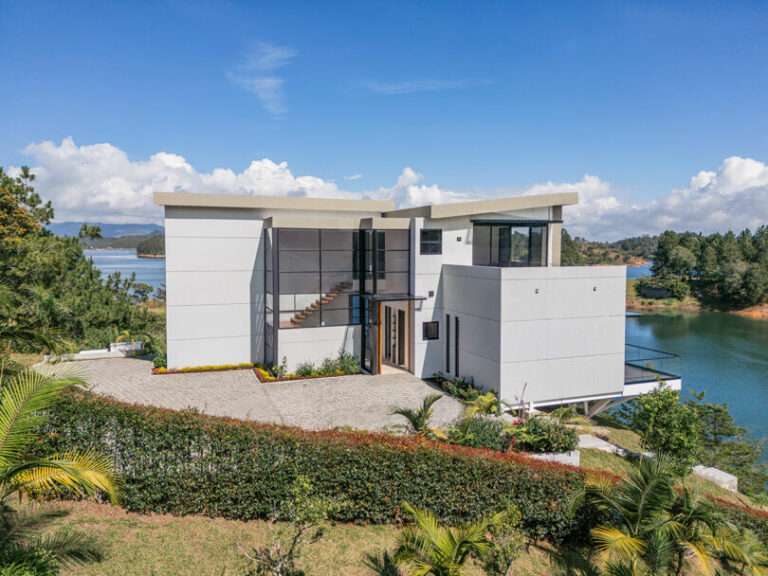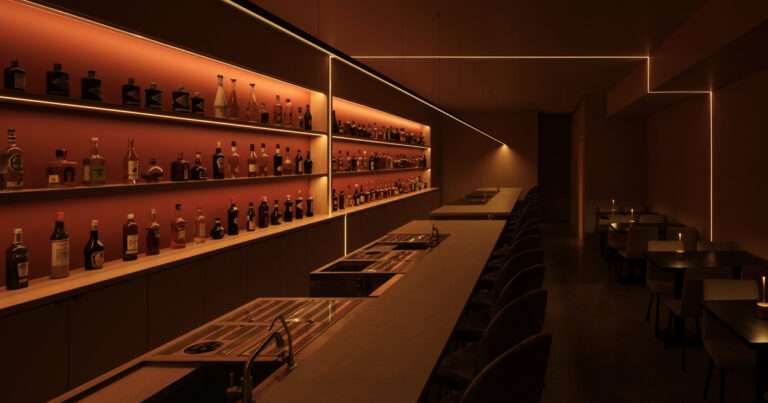Located in southern Kyoto, Japan, ELEMENT occupies an L-shaped plot of and that required special attention due to its dual street frontages and changing elevations. APOLLO Architects & Associates responded with a composition of concrete features and a massive southern overhang. A dramatic cantilever creates a pilotis garage on the secondary facade. A series of concrete ribs create a rhythmic grid that spans the double-height living space. Within this structural framework, recessed walnut panels introduce a warmth and acoustic softness.
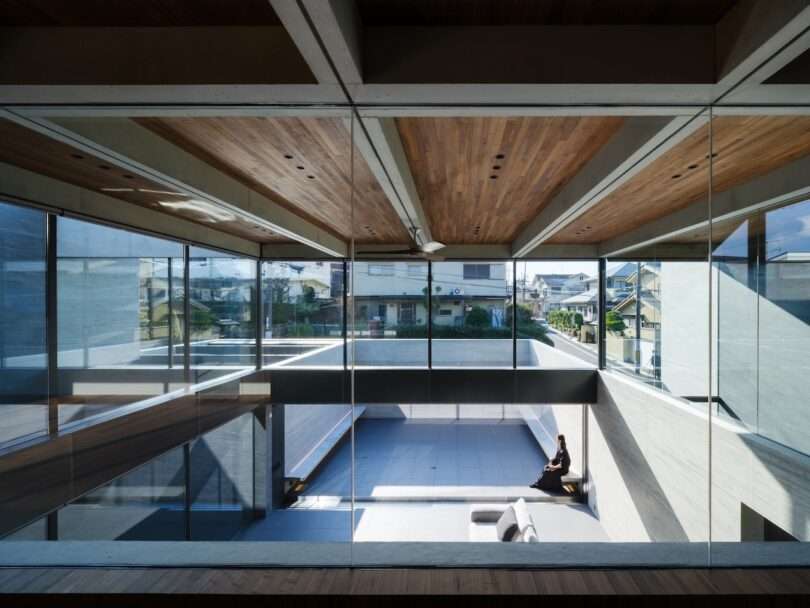
Japan’s post-war architecture has long negotiated between modernism’s concrete vernacular and traditional wood craftsmanship. While other architects may have emphasized one over another, APOLLO Architects & Associates created a more cohesive integration. The cedar board impressions in the concrete walls carry forward the textural detail of Japanese wood construction, while the walnut ceiling panels maintain direct material connection to that tradition.
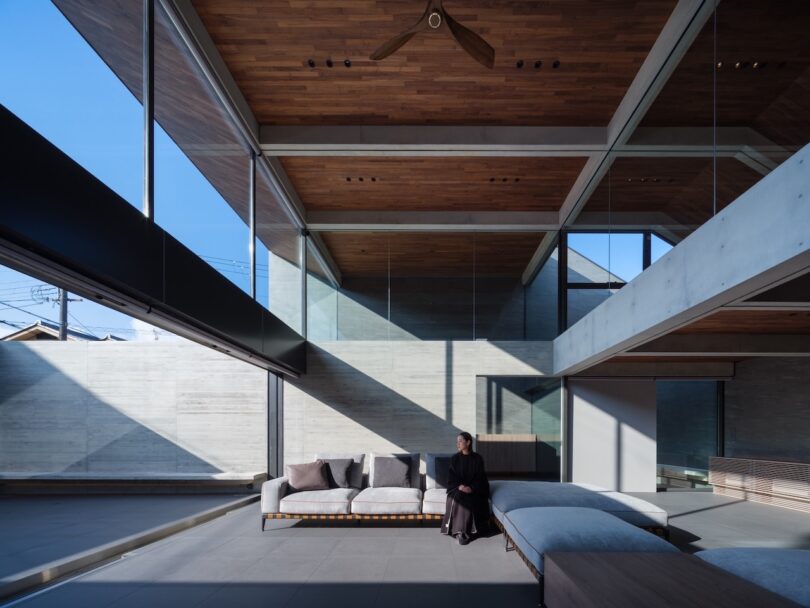
Three courtyards punctuate the interior programs, each calibrated to specific functions and lighting conditions. The entrance courtyard offers a gentle welcome, the kitchen courtyard draws natural illumination deep into service areas, and the central courtyard – equipped with a bench and full-opening sliding doors – creates fluid indoor-outdoor connections.
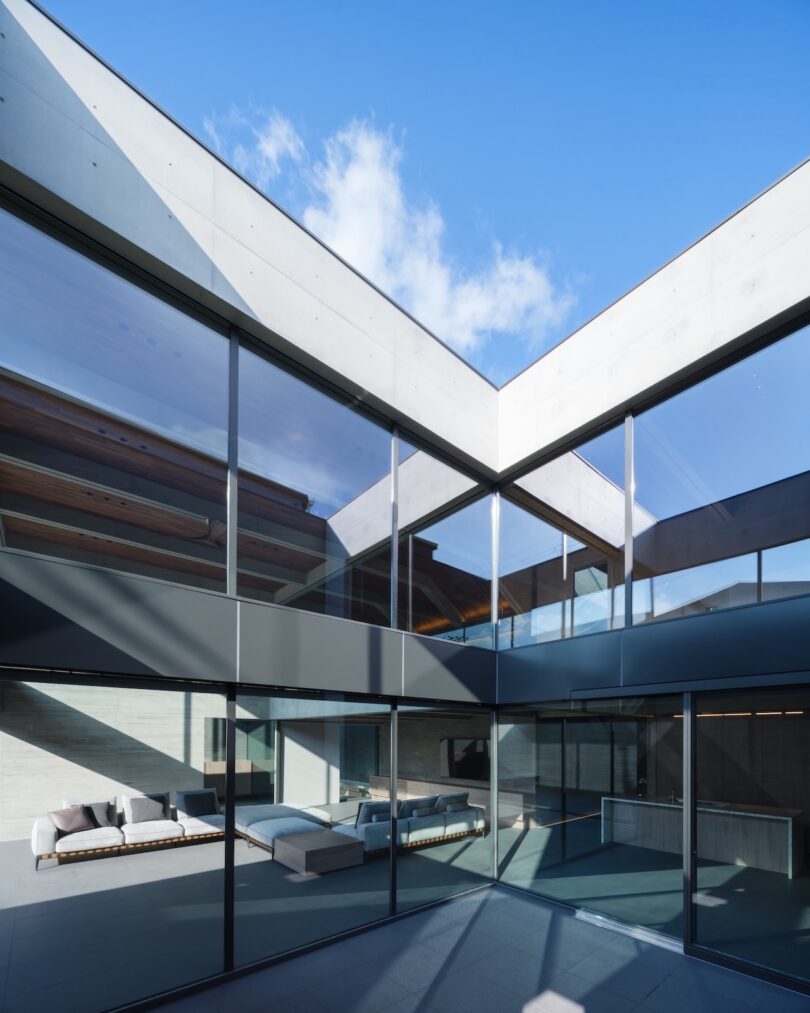
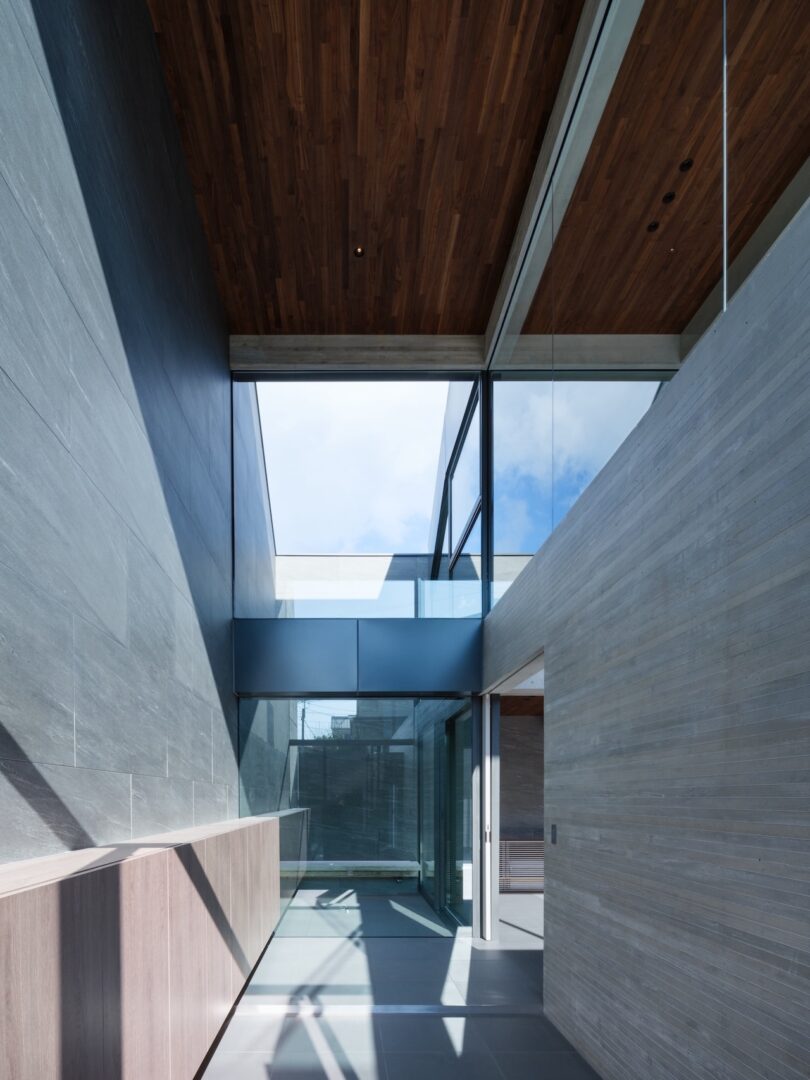
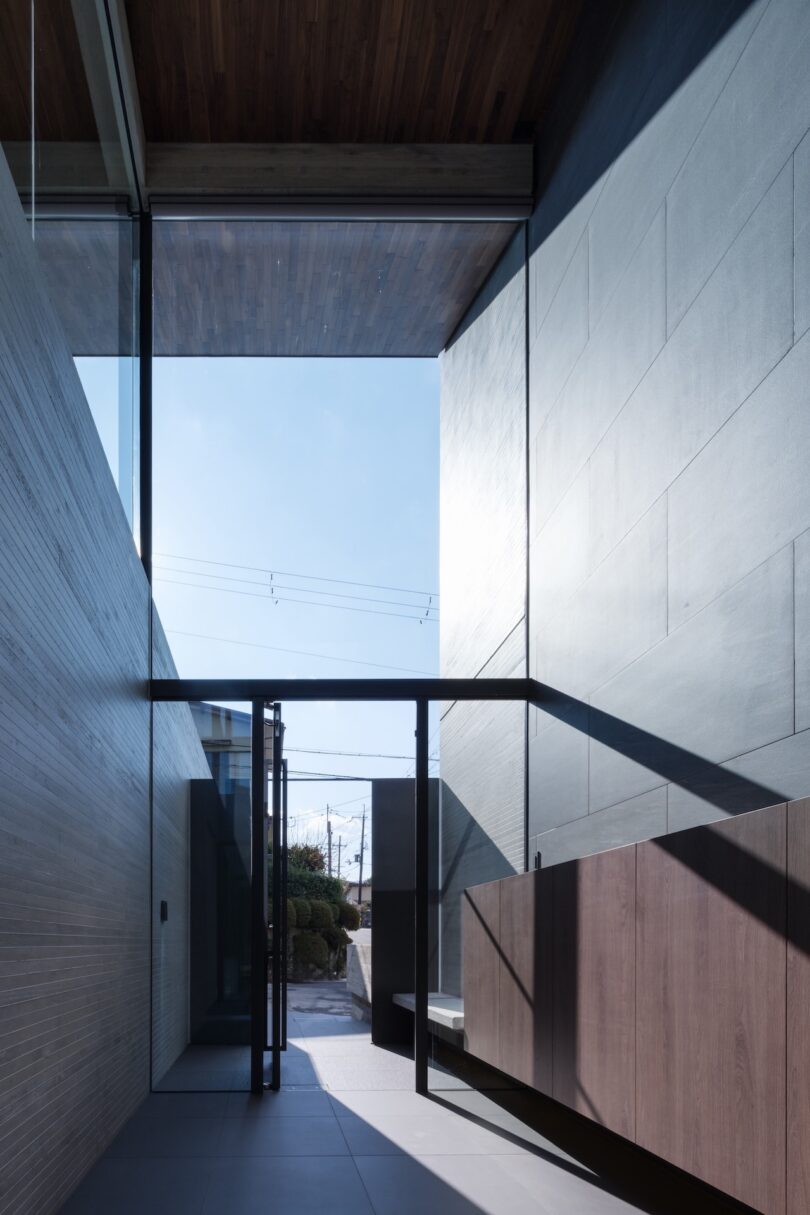
The second-floor workspace, visible from the living area below through strategic glazing, introduces vertical layering that enhances the home’s social dynamics. This transparency between work and domestic life reflects the client’s needs of remote work, but avoids the trap of simply inserting office functions into residential space. Instead, the design creates genuine integration where professional activity becomes part of the home’s daily routine.
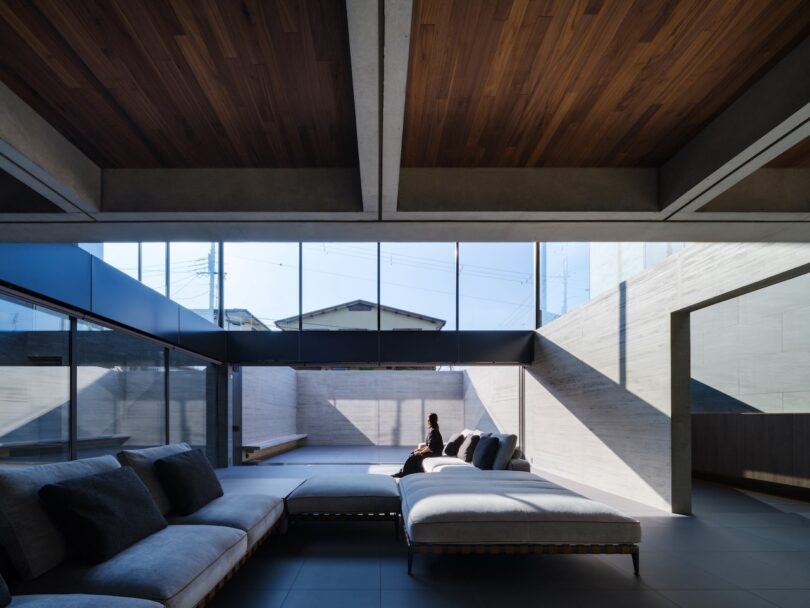
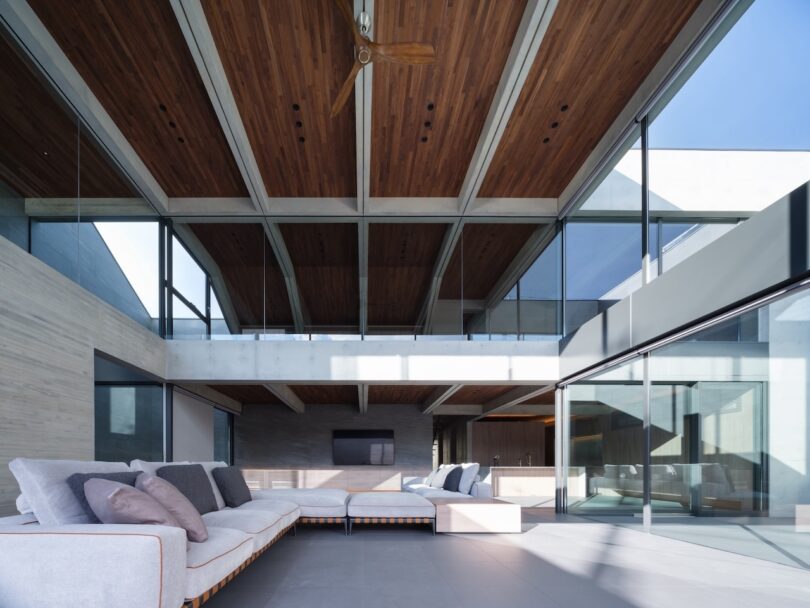
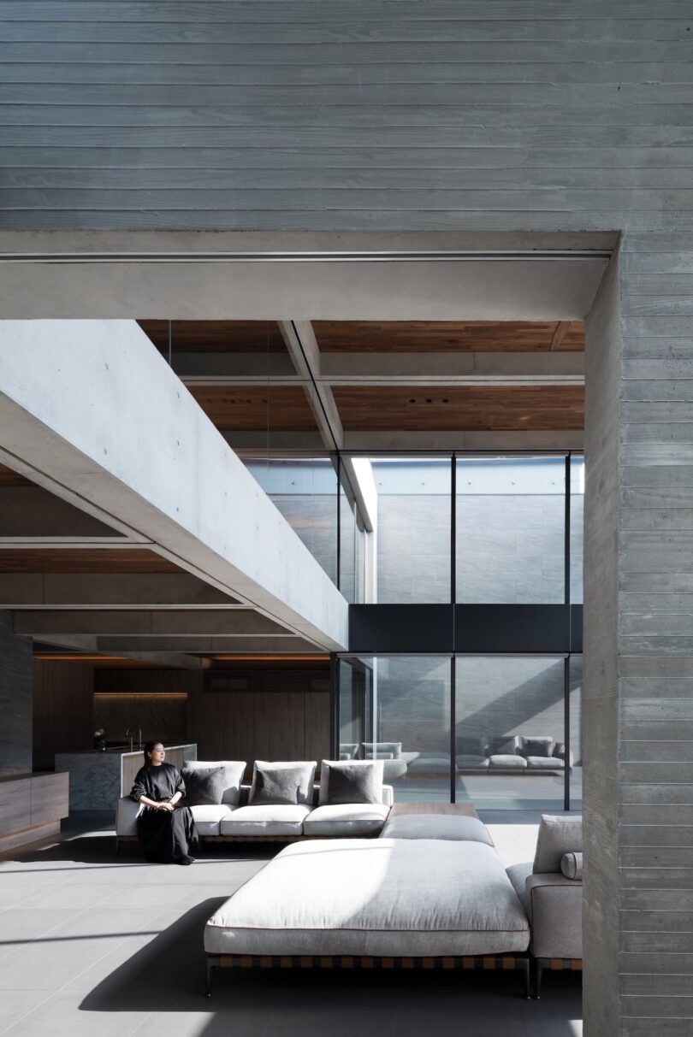
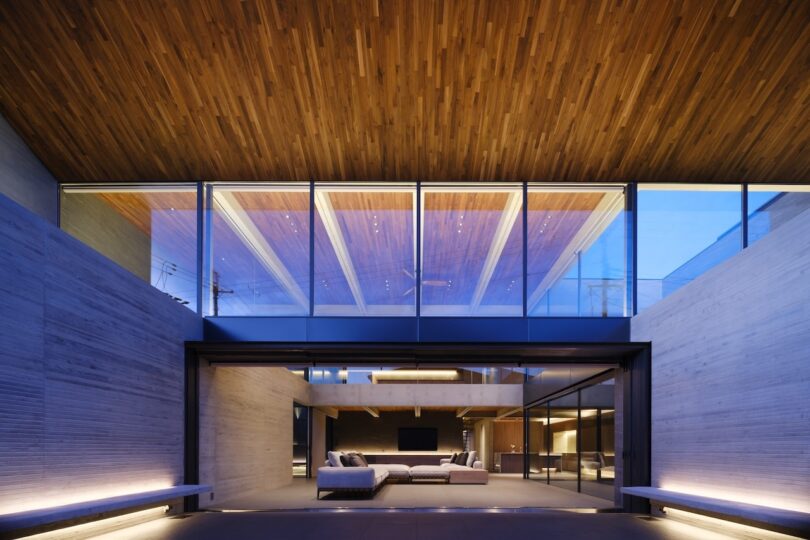
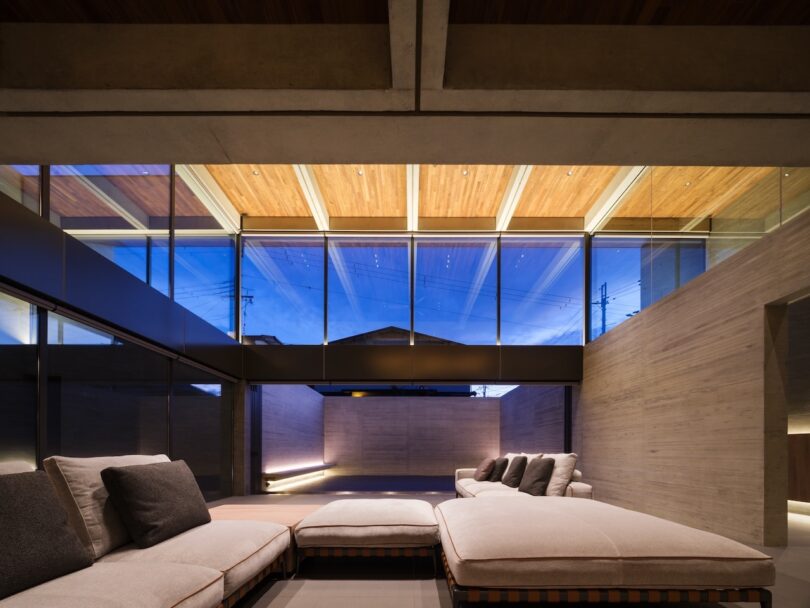
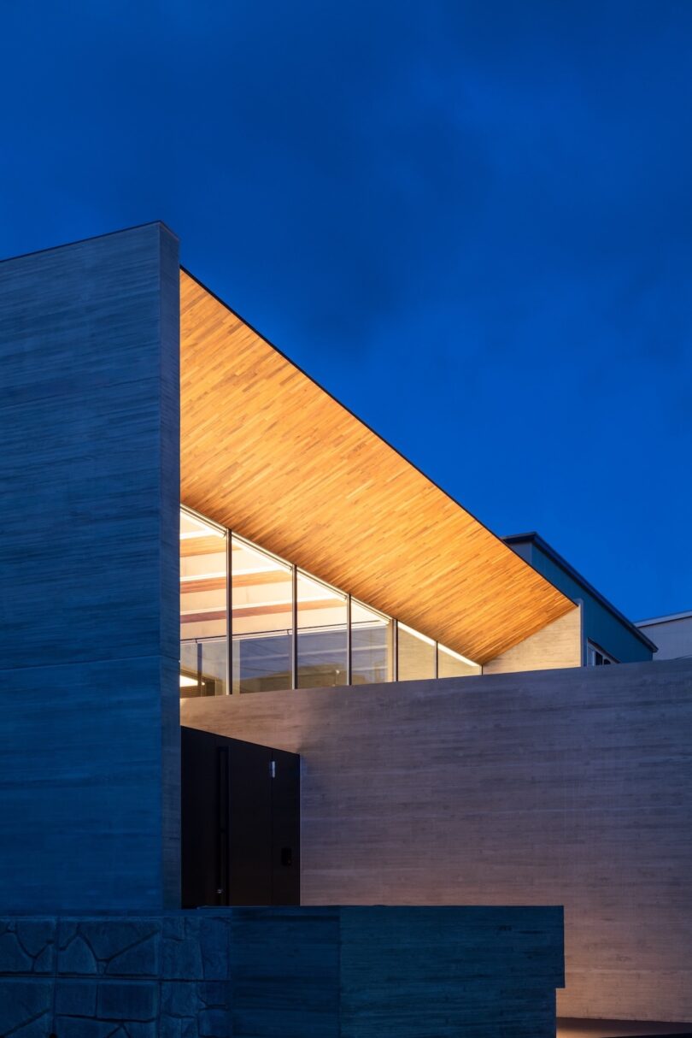
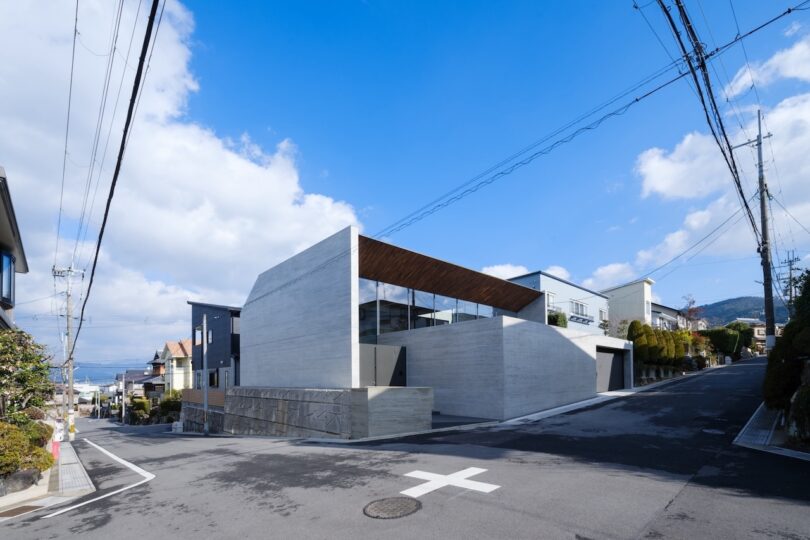
View more information about ELEMENT on APOLLO Architects & Associates’ website at apollo-aa.jp.
Photography by Masao Nishikawa.




