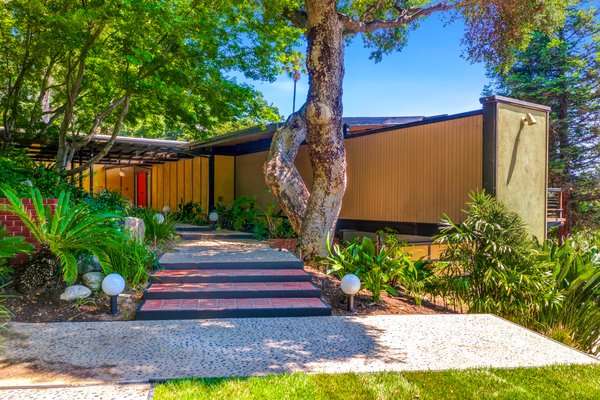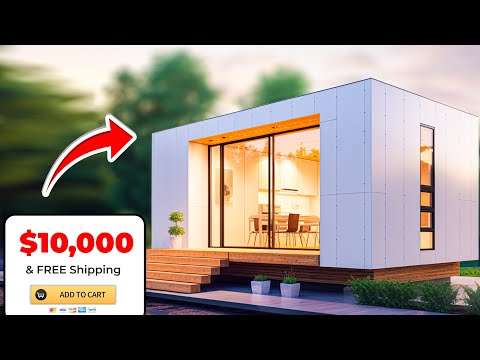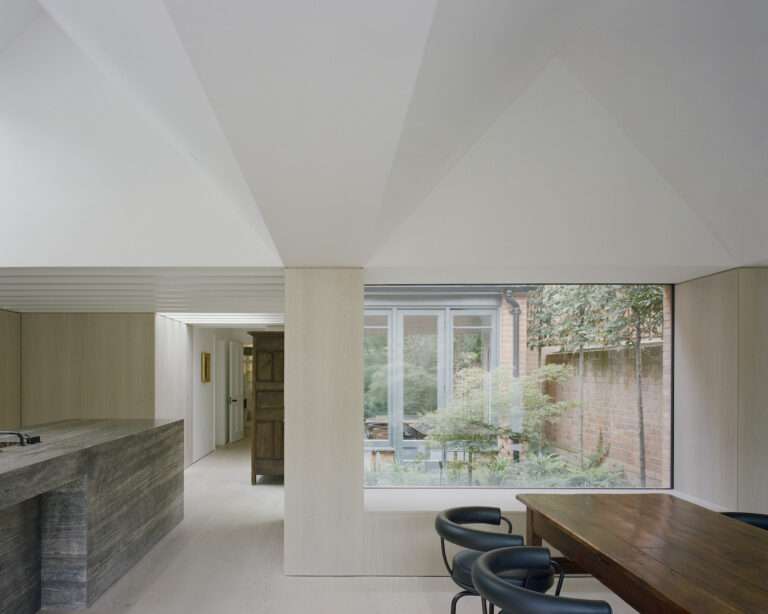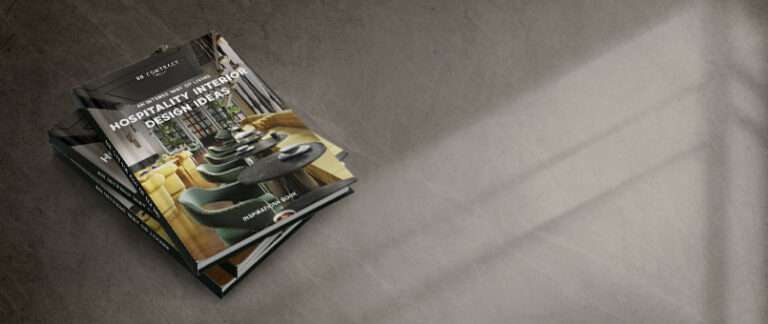Viruta Lab honors spanish feminist art in residential project
Interior architecture and design studio Viruta Lab, led by David Puerta and María Daroz, introduces Casa Gesso, a residential project in Valencia, Spain, that aims to honor the artistic legacy of the pioneer in Spanish feminist art, Ángela García Codoñer. The house features a facade of bone-colored porcelain tiles, inspired by traditional washhouses.
The residence is divided into two distinct sections. The communal day zone spans one and a half stories, while a taller, two-story volume houses private spaces such as bedrooms and bathrooms. These areas are linked by a staircase incorporated into a linear oak cabinetry feature. At the heart of the house lies an interior courtyard, clad in vertically arranged porcelain tiles, which acts as a light well and a source of natural ventilation. Uniform porcelain tile flooring and vertical slit windows throughout the structure contribute to a consistent visual rhythm, while textures and proportions foster a serene atmosphere. A combination of diffused LED lighting and sculptural fixtures lends the interiors a welcoming glow.
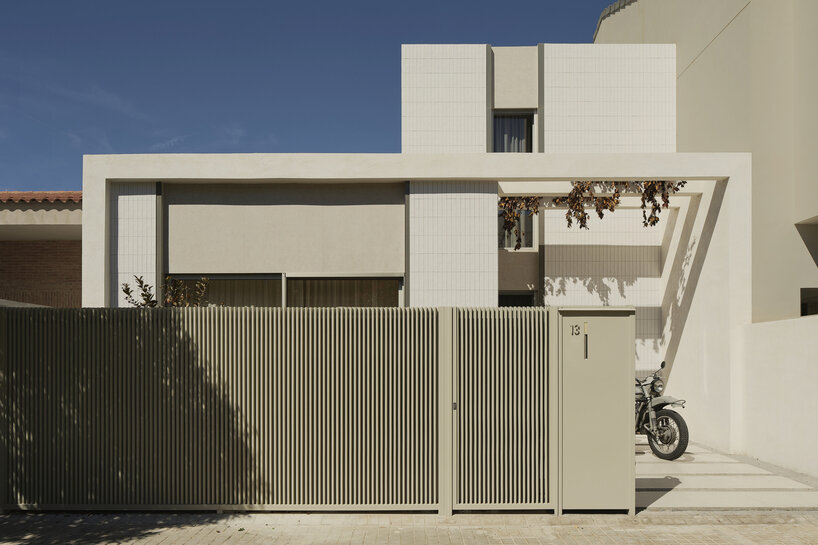
all images by David Zarzoso, courtesy of Viruta Lab
Casa Gesso features themes of Ángela García Codoñer’s work
The Valencia-based team of Viruta Lab takes cues from the work of the 1970s Spanish visual artist Ángela García Codoñer, weaving her feminist themes into the fabric of Casa Gesso. In the living area, the influence of her Morfologías series (1973) is evident in the fluid forms that question traditional depictions of the female body, inviting reflection on gender and identity. The master bedroom nods to her Misses series (1974–1975), incorporating a tweed headboard inspired by Chanel to reflect themes of societal aesthetics and the performative aspects of femininity. Using a dramatic, stage-like spotlight instead of conventional bedside lighting underscores this idea of performance.
The Labores series (1975–1977), which delves into domestic crafts and their cultural significance, informs the design of the living room with elements such as travertine marble coffee tables and a sculptural micro-cement dining table. Upholstery in terracotta and neutral tones creates a tactile warmth and custom pieces, from handmade rocking chairs to intricately crafted rugs, further celebrate the artisanal qualities central to García Codoñer’s work.
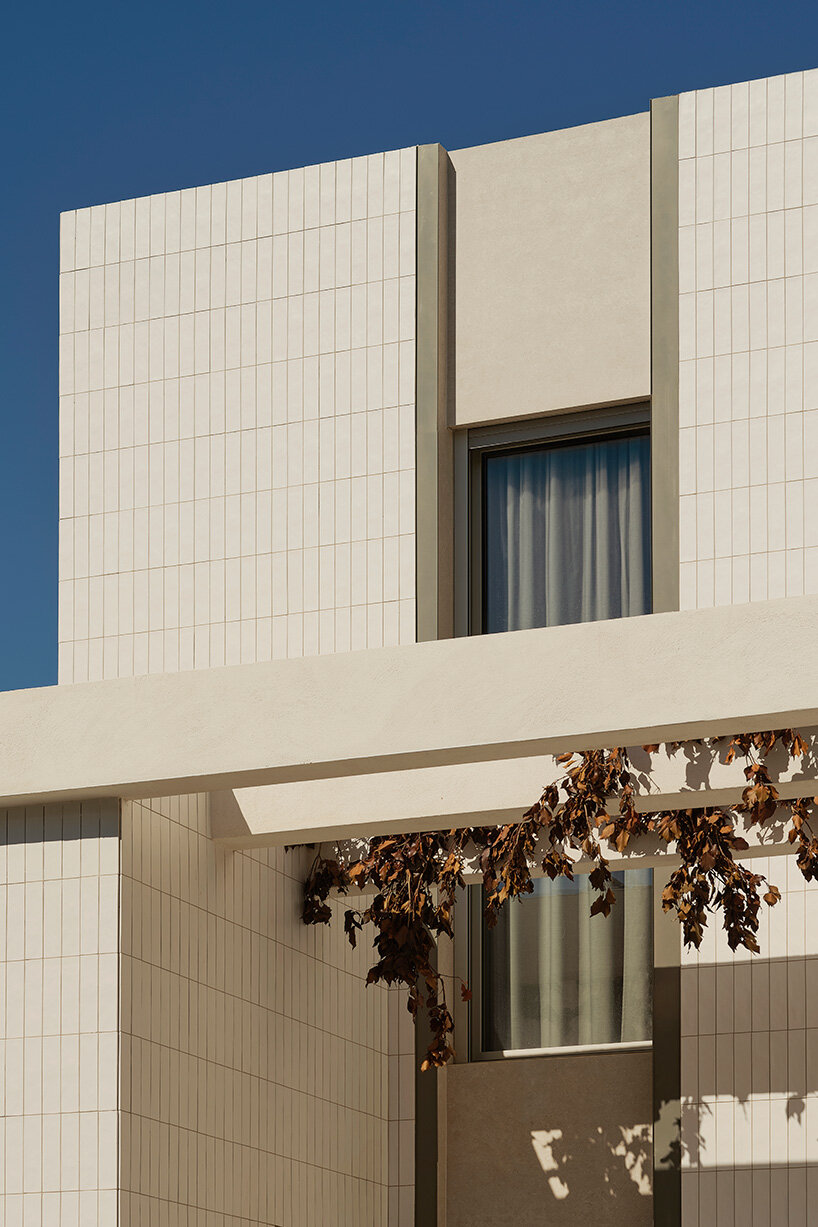
honoring the artistic legacy of the pioneer in Spanish feminist art, Ángela García Codoñer
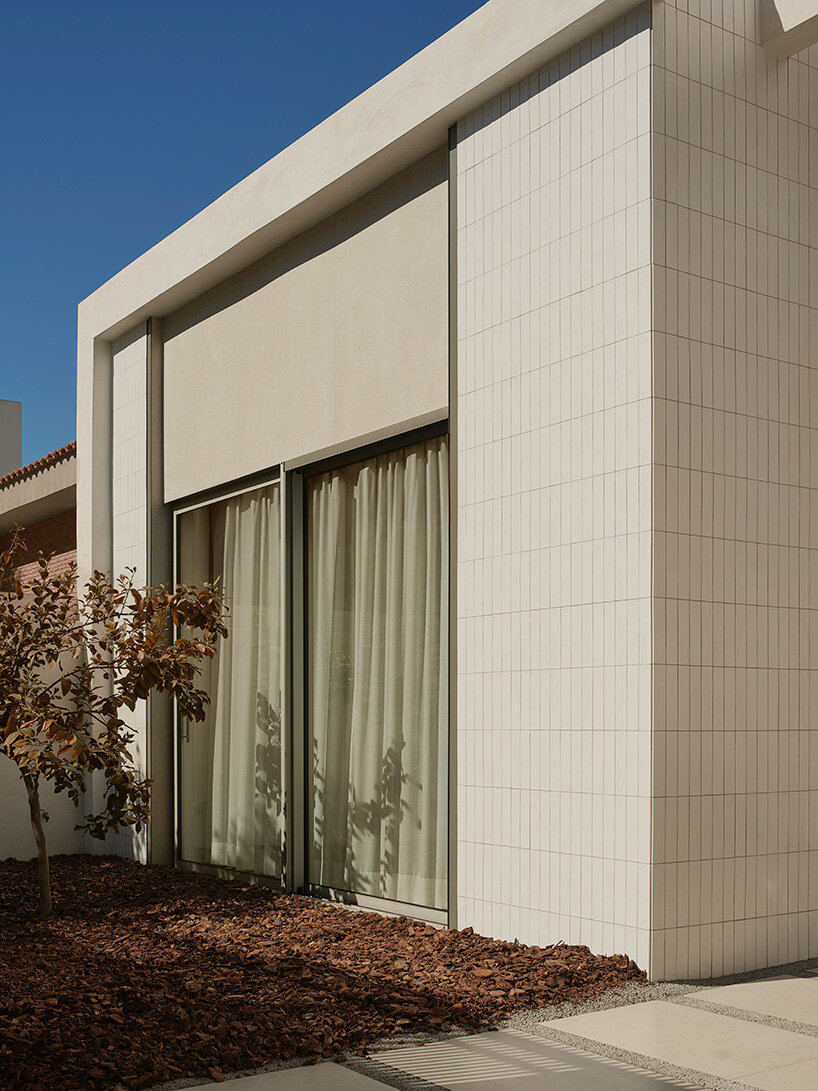
inspired by traditional washhouses, the house features a facade of bone-colored porcelain tiles
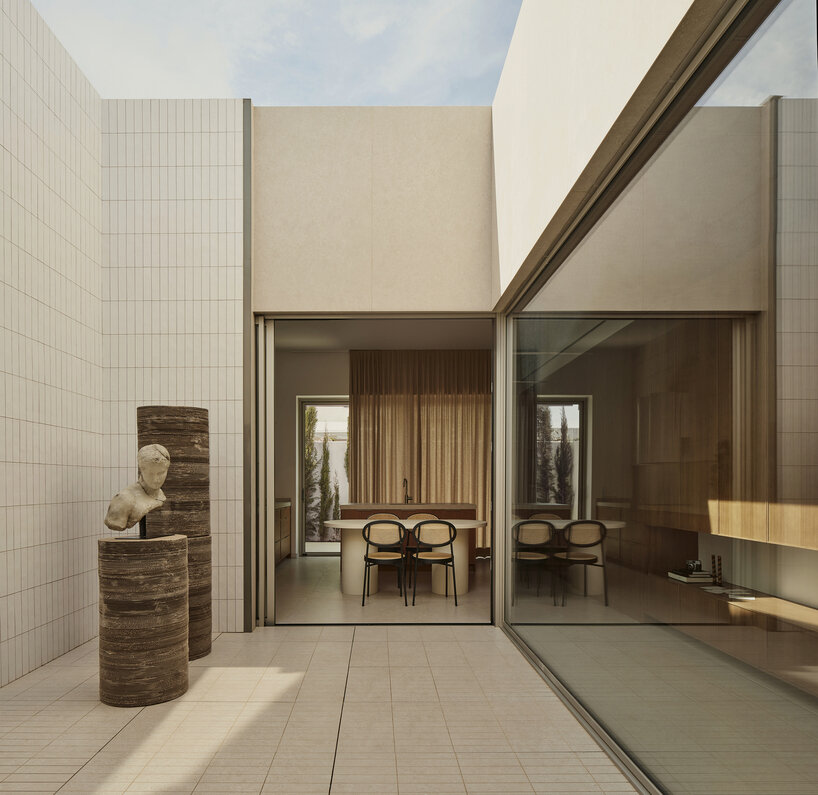
the residence is divided into two distinct sections
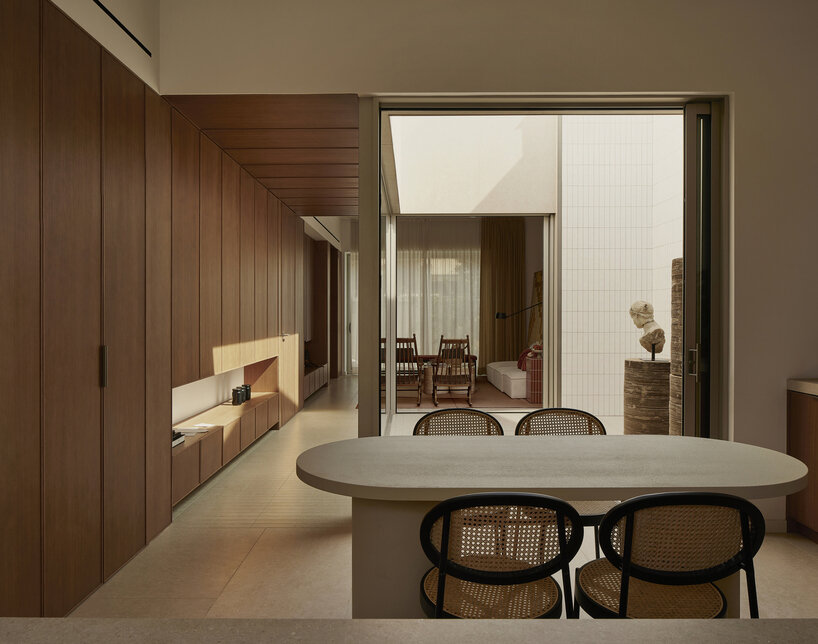
the communal day zone spans one and a half stories

