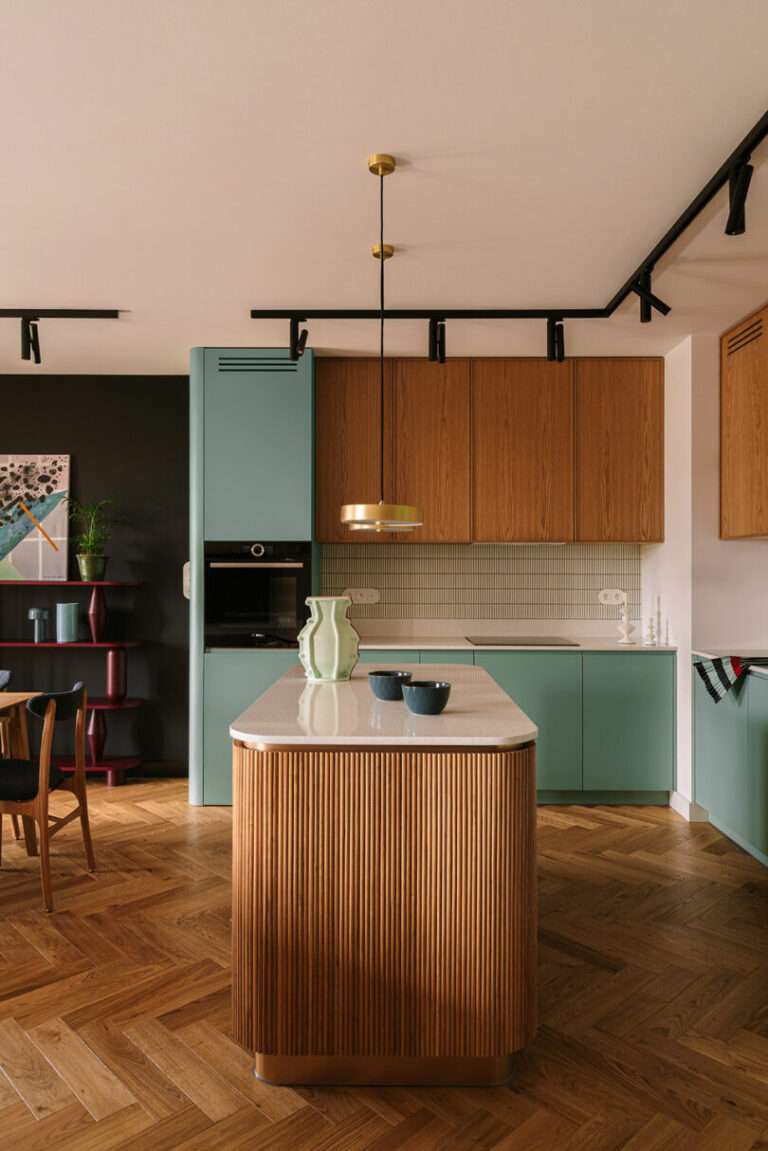The low-energy home is a bold riff on Kent’s traditional oast houses.
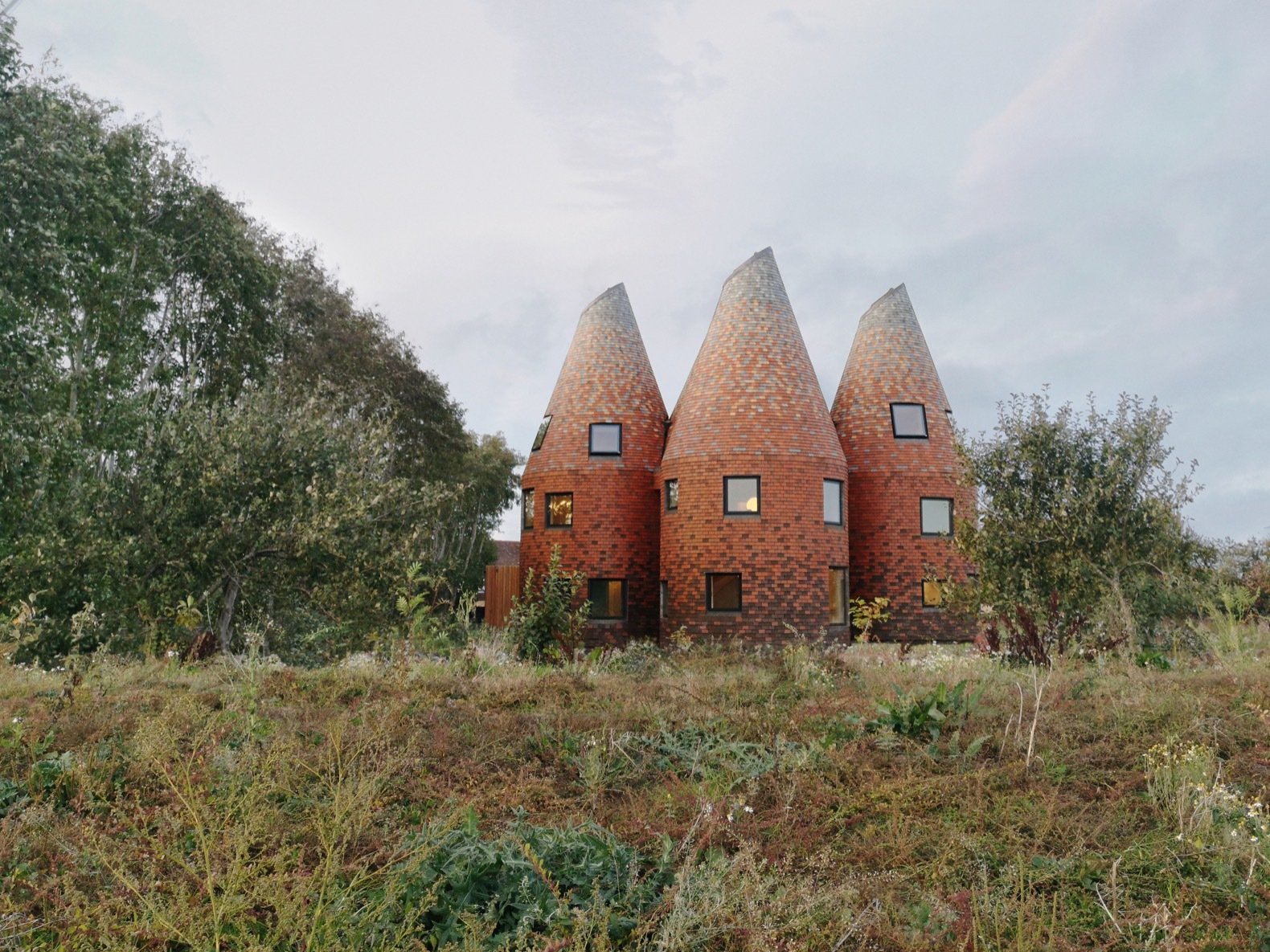
With its cluster of roundel towers and conical roofs, this countryside home for a family of four in Kent evokes the local vernacular of 18th-century oast houses—buildings once used for drying hops in beer brewing—but its design and construction are anything but traditional.
“The clients were very open to pushing the boundaries of designing an innovative house,” says project architect Lucy Moroney of ACME, the London-based firm behind the home, dubbed Bumpers Oast.
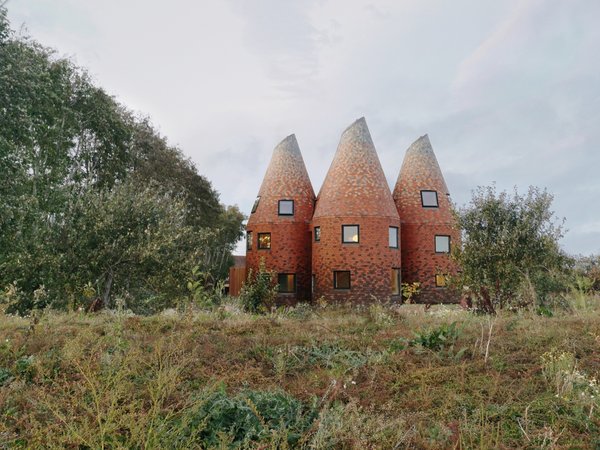
Located in the protected countryside of Marden, the nearly 2,500-square-foot Bumpers Oast house pays homage to the Kentish vernacular.
ACME
Though similar in form and built with local trades, Bumpers Oast deviates from traditional structures with a new material palette and construction methods, including prefabrication, that helped the home achieve passive house standards of airtightness. The use of a heavily insulated timber frame, instead of the brick walls traditionally used for hop kilns, was key in achieving Code for Sustainable Homes Level 4.
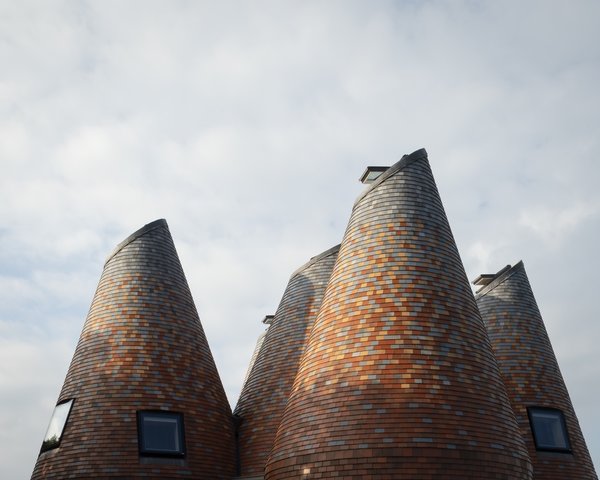
Bumper Oast’s frame was built with thick timber modules topped with prefabricated cones craned into position.
Jim Stephenson
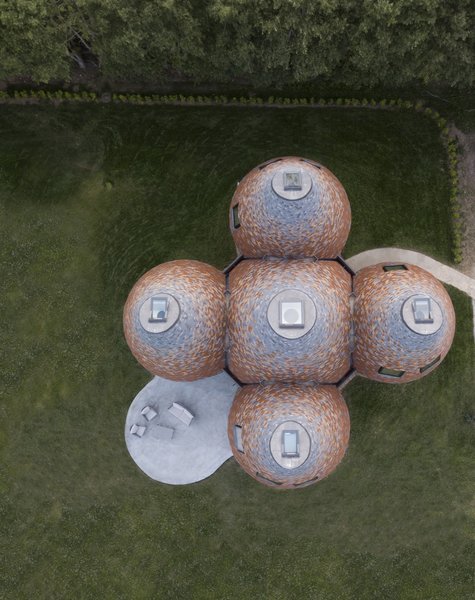
Each roundel is topped with a skylight to bring in daylight, while taking advantage of the stack effect for natural cooling.
Jim Stephenson
See the full story on Dwell.com: Five Tile-Clad Towers Forge a Fantastical Home Inspired by Hop Kilns




