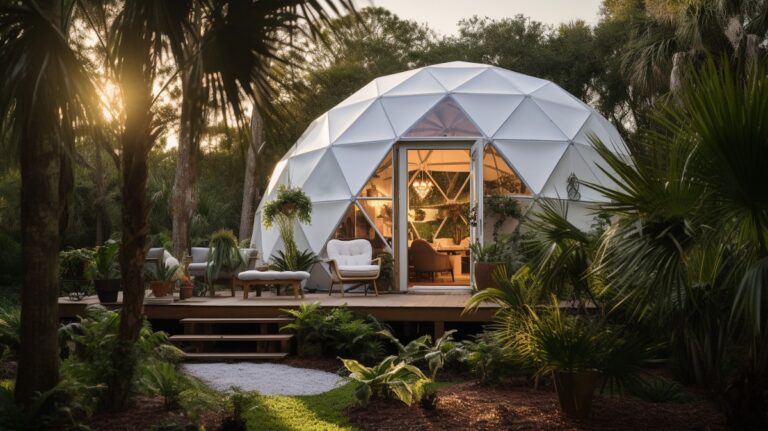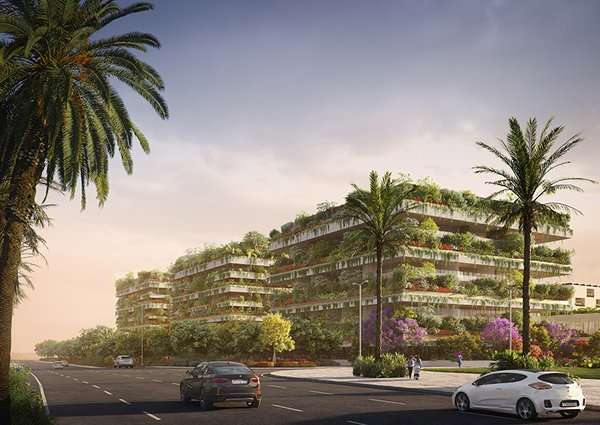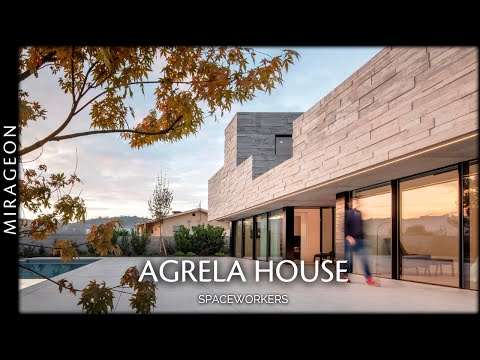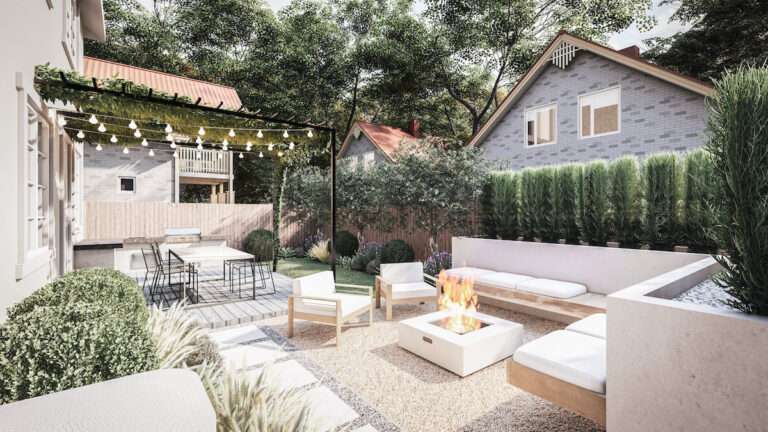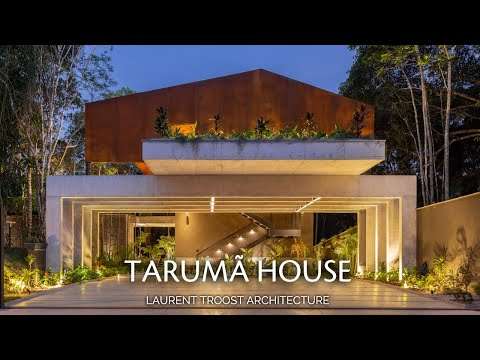The main structure of the Raw Abode House is defined by two parallel stone walls, erected impressively and oriented from east to west. These walls not only provide structural support but also impart a rustic and robust character to the residence. Made of black Deccan trap stone, their rough and uneven texture creates a sensation of being inside a cave, a unique tactile and sensory experience.
Inside, an open concept prevails, with the living, dining, and kitchen spaces flowing smoothly into one another. Large glass windows at both ends of the stone walls offer breathtaking views of the sunrise and sunset, while flooding the interiors with natural light.
Natural materials are a prominent feature of this project, with wooden furniture complementing the aesthetics of stone and metal. Wooden-clad metal stairs add a contemporary and elegant touch, while exposed concrete ceilings enhance the sense of rusticity and authenticity.
Upstairs, a glass-enclosed lounge provides panoramic views that take your breath away, while the bedrooms feature sliding wooden partitions that open onto the terrace.
In addition to the main house, a lightweight metal structure extends, creating large outdoor terraces protected by a butterfly-shaped roof. These outdoor spaces provide a serene refuge to enjoy the surrounding nature in comfort and style.
The Raw Abode House skillfully balances the raw and the refined, the natural and the modern. Its integration with the landscape and its sensitive approach to materials create a welcoming and elegant retreat.
Credits:
Architects: The Brick Tales
Area: 225 m²
Year: 2022
Location: Surat, India
0:00 – The Raw Abode
0:34 – The black trap Deccan stone
1:58 – The metal structure
2:53 – The lounge, bedroom
5:08 – Drawings
