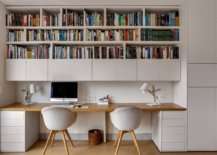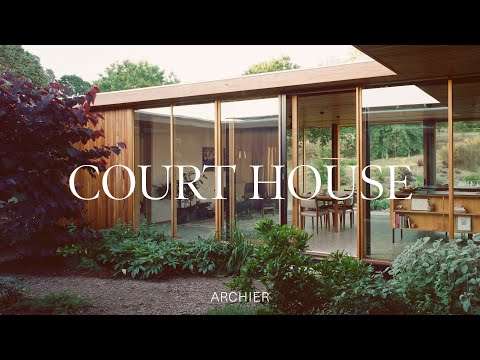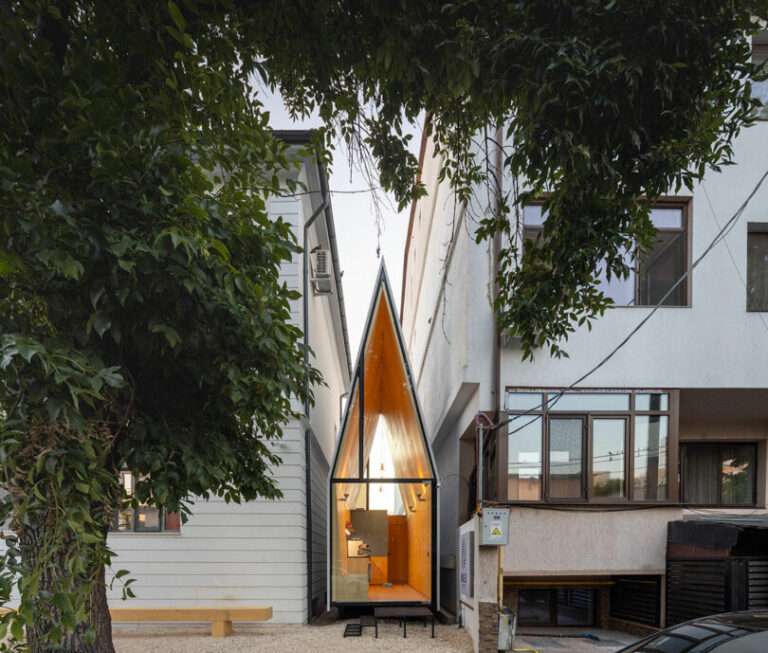Mawhitipana House is a minimalist coastal retreat designed to blend with the natural landscape. A timber deck stretches across the site, supporting a cantilevered wooden box that houses the sleeping areas. Surrounded by pōhutukawa trees and facing the bay, the house blurs the boundary between indoor and outdoor living with large glass walls and operable wooden shutters.
Credits:
Architects: MacKayCurtis
Location: New Zealand
Area: 133 sqm
Year: 2022
Photography: Simon Wilson





