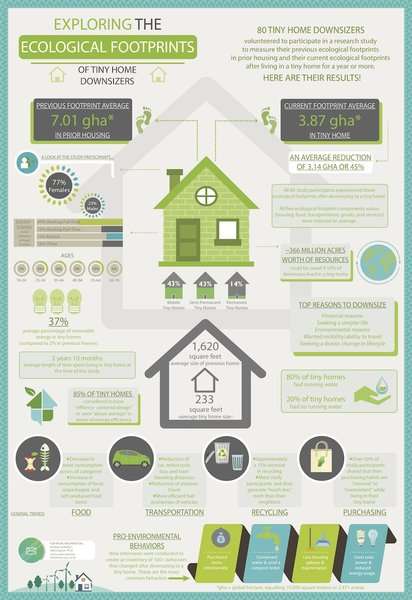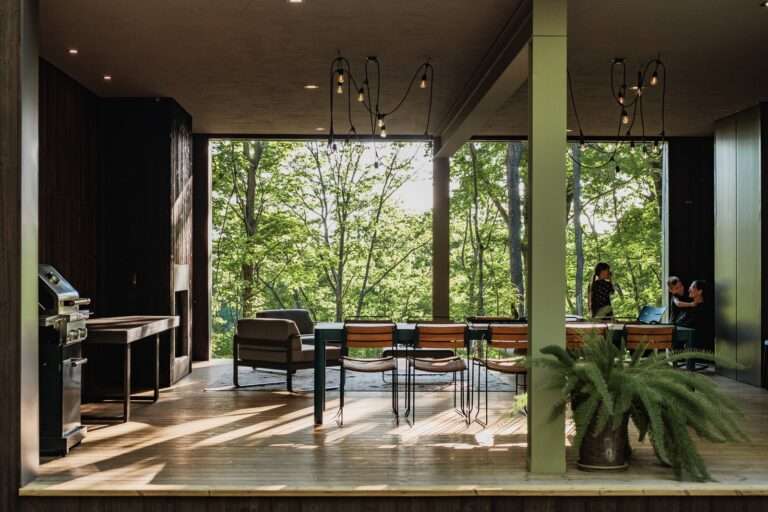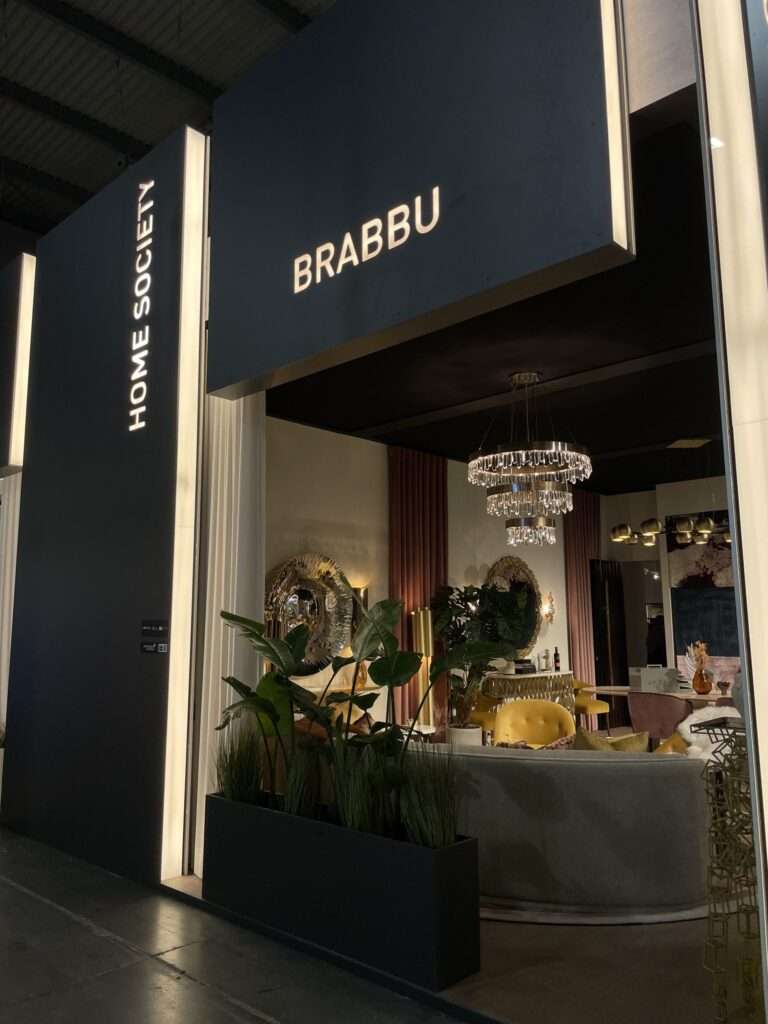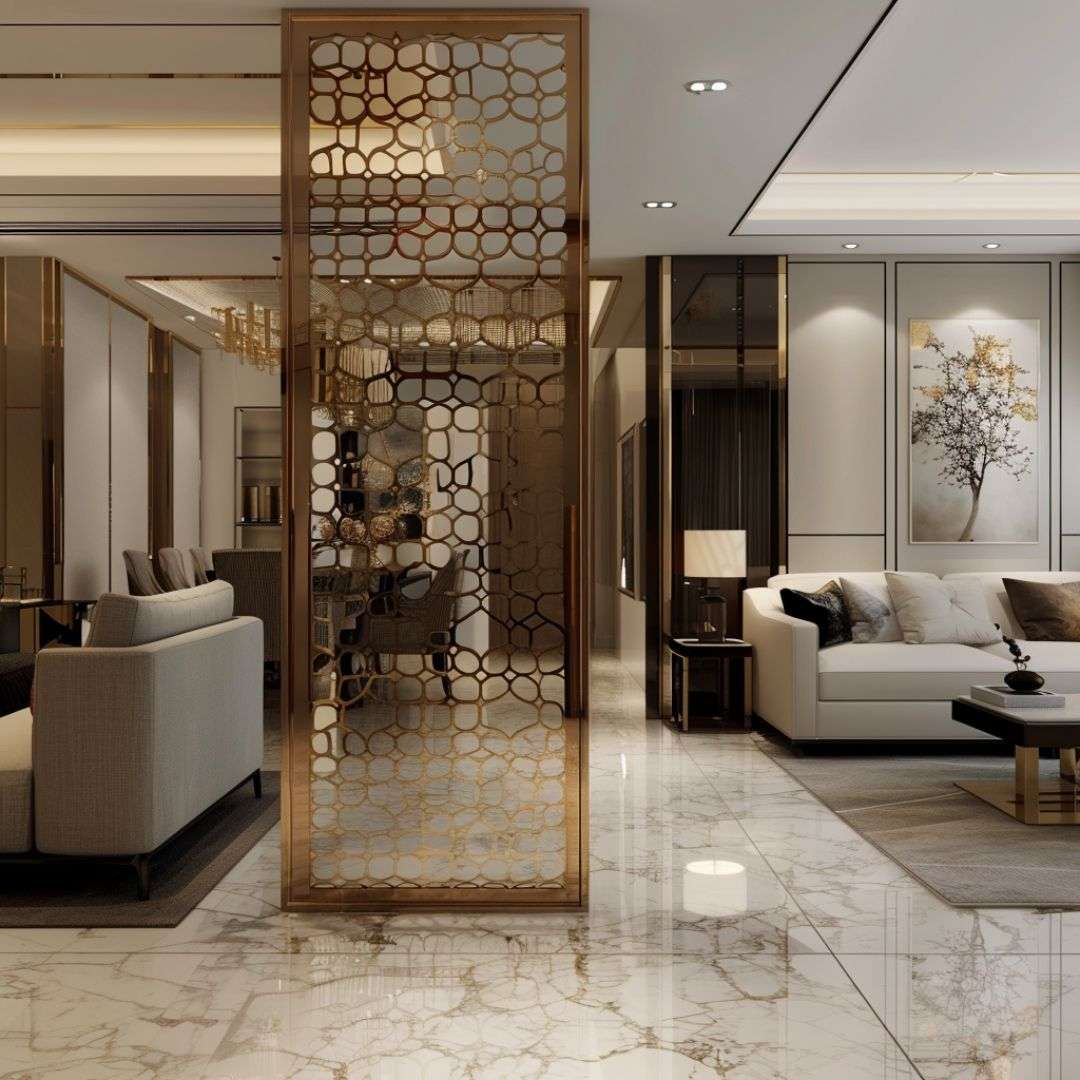

The pandemic may have brought us all closer together, but we still need our space. Which… isn’t the easiest to find in an open plan home. Trying to use a room for one thing, whilst someone else is using it for a completely different purpose, will most likely lead to neither person feeling fulfilled. But before you go back to building walls, we have another, far more fabulous solution. One that allows you to enjoy all the benefits of open plan living without distraction from the hustle and bustle of daily life. From glass partitions to stylish shelving, here are five types of floor to ceiling room dividers for creating a broken plan interior…
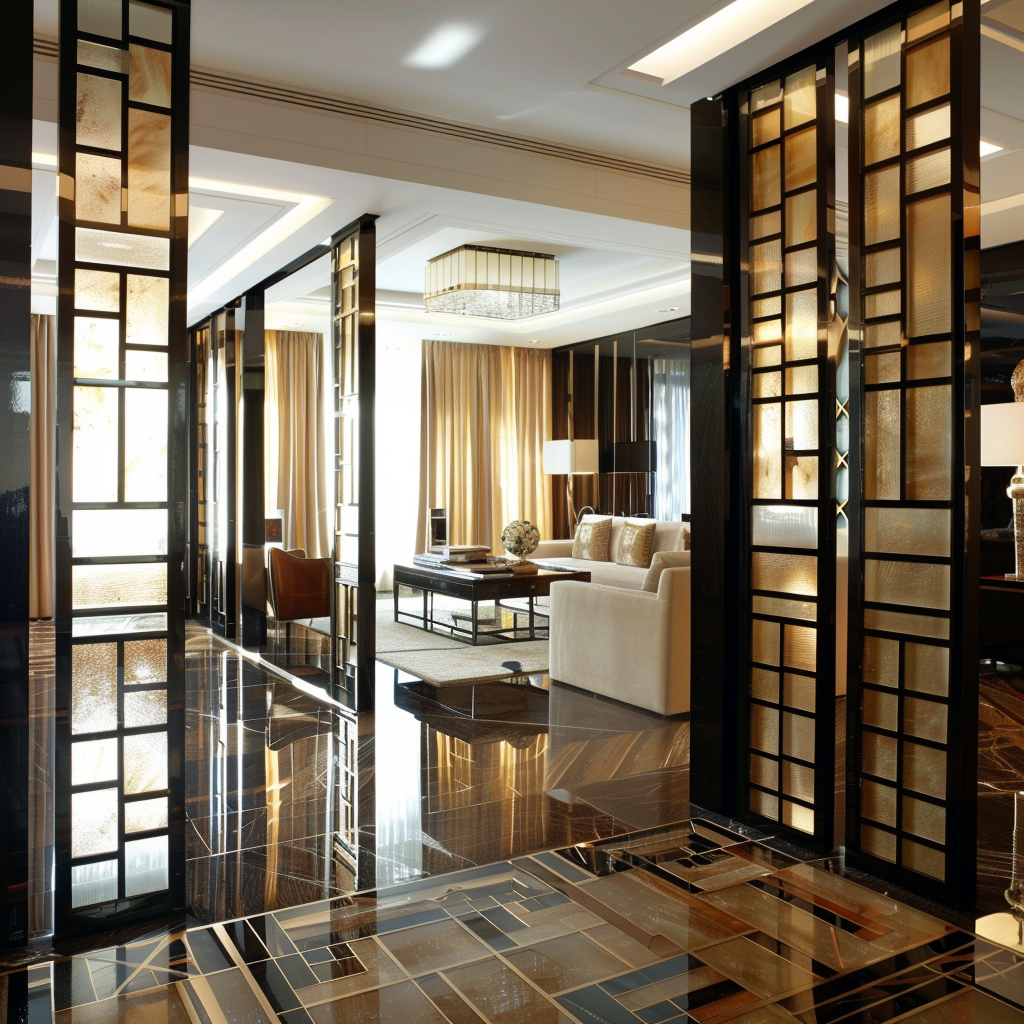



Shelving
Embracing an open plan living arrangement requires you to be storage-savvy. Less walls means less opportunity to add shelving and cabinetry (careful not to overcrowd those edges!). Which is why bespoke floor to ceiling bookcases or display units make both stylish and functional room dividers. They also mean you don’t have to forego any beloved trinkets. Instead, you’ll be able to show them off whilst breaking up your space into more functional zones.
For more zoning tips, read our blog post: How to Zone a Room with Luxury Furniture.
Glass
One of the best bits about open plan interiors is that you never feel cut off from the rest of the home. And, if you live in one, you’ve probably gone to a lot of trouble planning its layout to optimise flow and light. The last thing you want to do is ruin this with a couple of big, imposing room dividers running from floor to ceiling. Glass provides a seamless solution, enabling you to feel separated enough, but still connected to the rest of the space – without casting any unwanted shadows, and with minimal impact on the room’s existing design. It’s pretty handy for minimising noise whilst keeping an eye on the kids, too!
We’re not talking windows here – there are some seriously stylish options when it comes to glass partitions! From smoked to mirrored; clear to textured; black to multicoloured, choose the perfect finish for your interior.
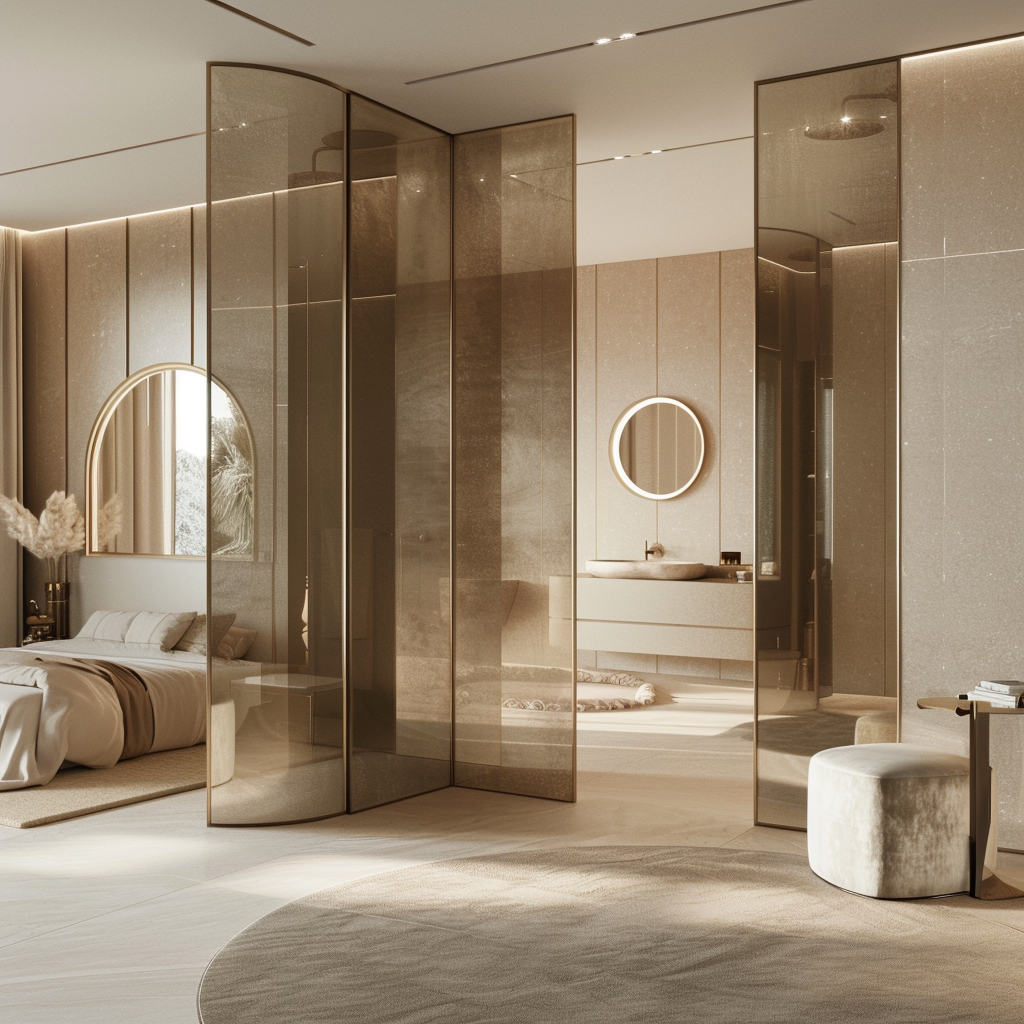

Lighting
If you’re looking to enhance the lighting in your open plan interior, you may not have considered a floor to ceiling room divider as the answer. But, thanks to innovative new technology, blocking out a space no longer means blocking out light! A bespoke lighting installation could offer the perfect sectioning solution, in addition to ambient illumination and a striking visual focus.
Our Modular Gold Bespoke Designer Italian LED Room Divider is a stunning example. This revolutionary lighting concept is crafted by Italian leaders in design, featuring a metal framed modular structure covered with glass, crystal pendants and an LED lighting system.
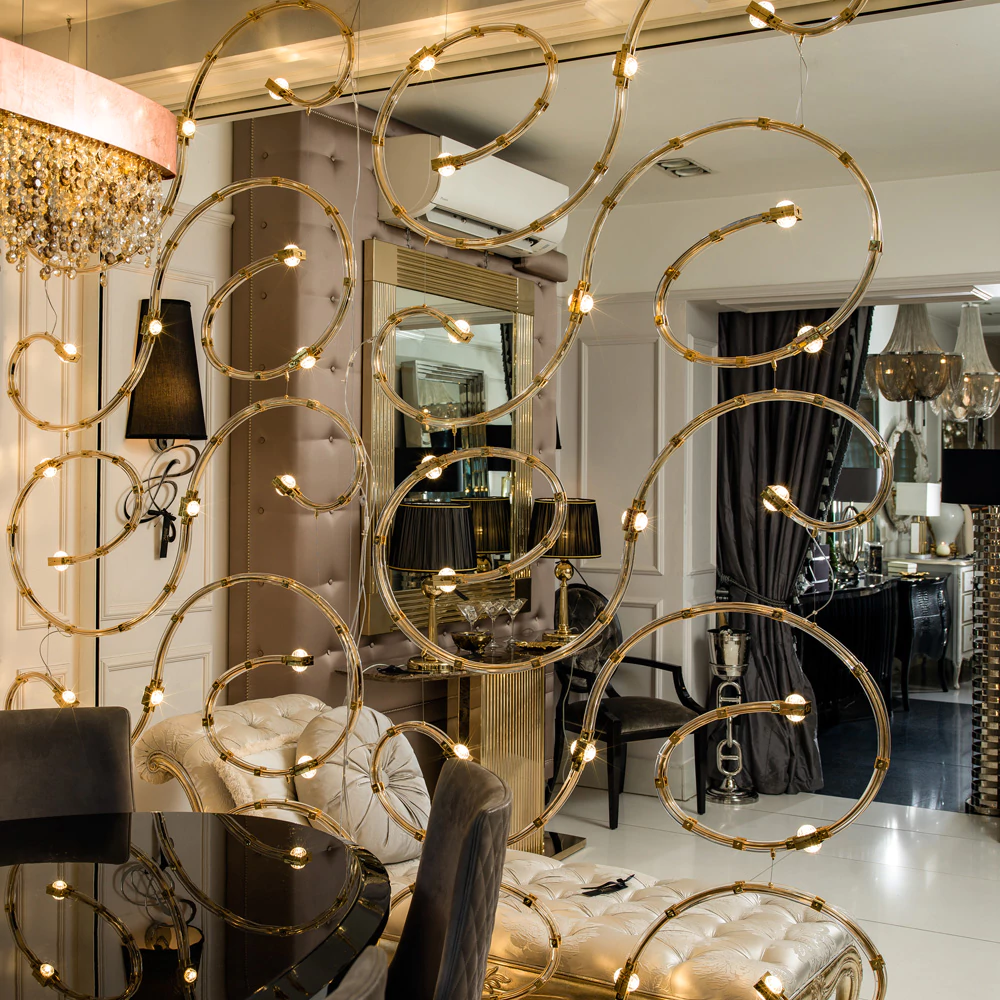

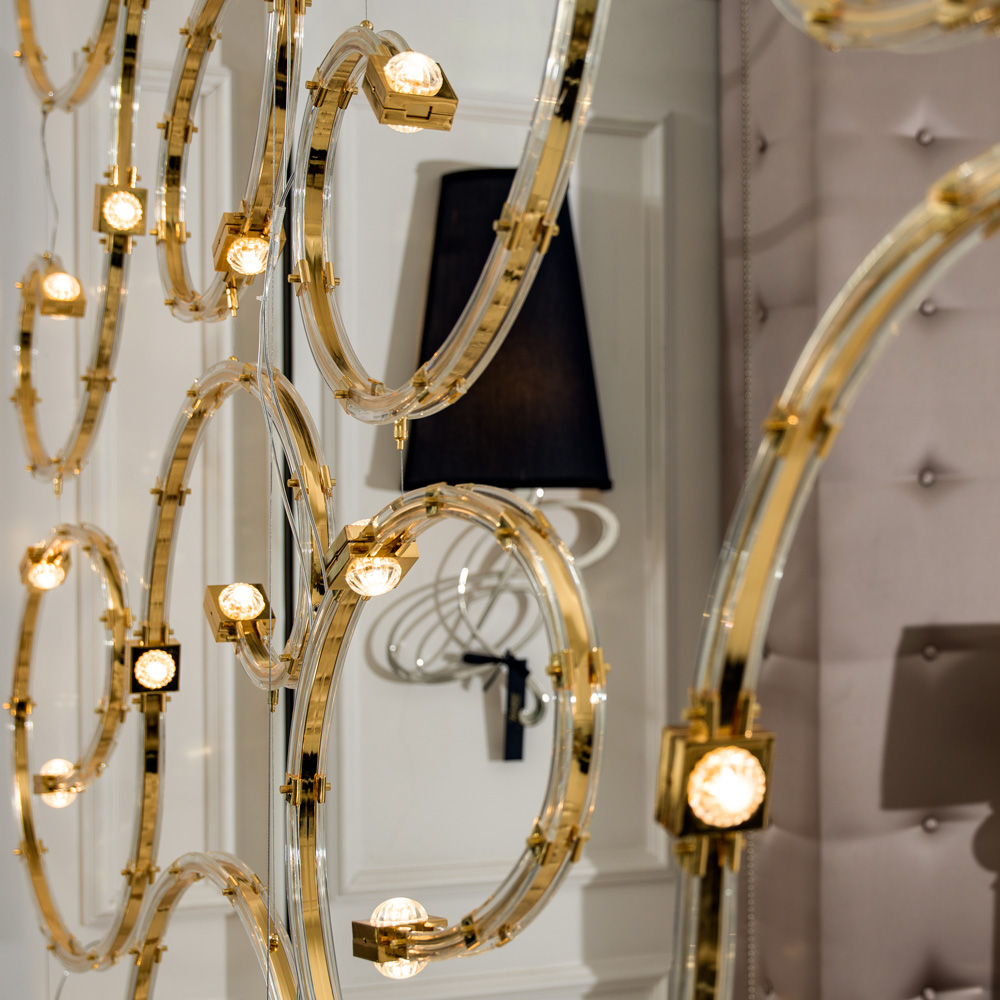

Statement
Glass may be great for blending in, but what if you want to make a feature of your floor to ceiling room dividers? From precision-cut abstract patterns to stunning art deco motifs; high finished metals to quality woods, there are endless possibilities to what can be achieved. Successfully section, let the light in, and make a stylish statement with a design as unique as you. If you’d like some help creating your ideal piece, get in touch to discuss our bespoke furniture sourcing and furniture creation service.


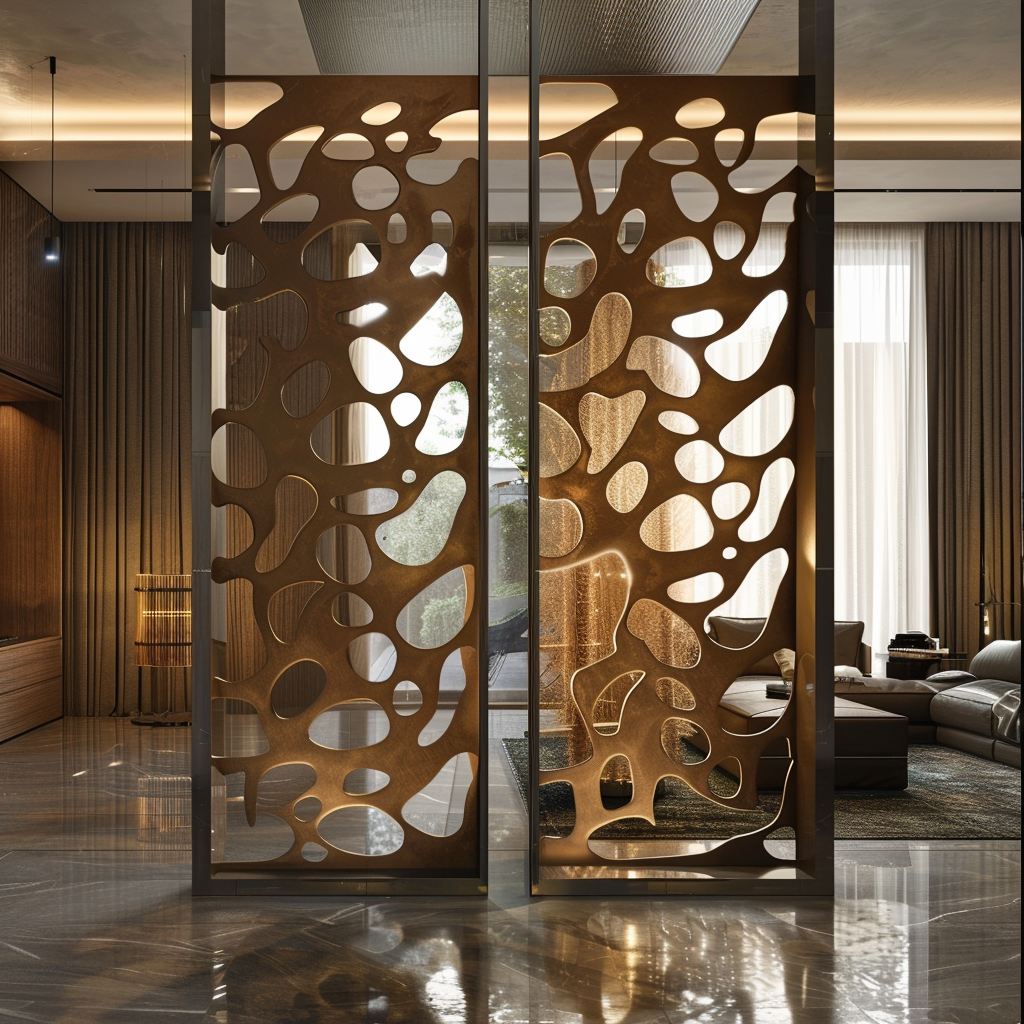

For this Windsor Town House project, our interior design team used floor to ceiling vertical columns in matte gold to separate the main living area and staircase whilst maintaining an open feel. For more information on our luxury interior design service, feel free to get in touch.
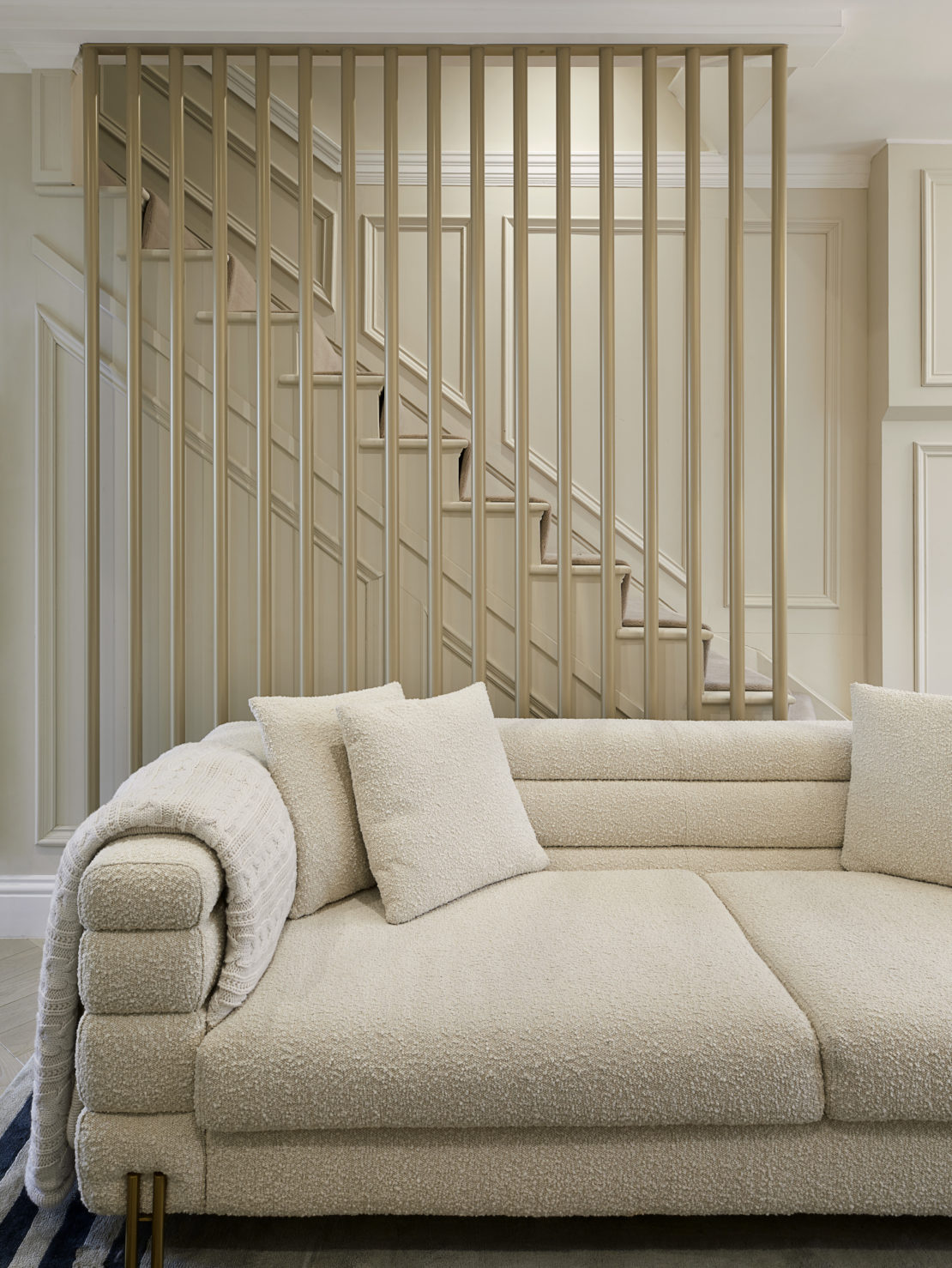

Screens
We get it – sometimes you just want to block out the rest of the room completely. And ‘sometimes’ is the operative word here – after all, there’s a reason you chose to live in an open plan space. In which case, this calls for something temporary. A piece you can put out with ease, and collapse down when no longer in use… Something like, you guessed it, a screen! The OG of room dividers, a floor to ceiling dressing screen will provide the privacy you need whenever you need it. And when you don’t, it can simply be folded away. Available in materials such as opulent leather, retro rattan, and ornate fabrics, be inspired by a wide range of options!
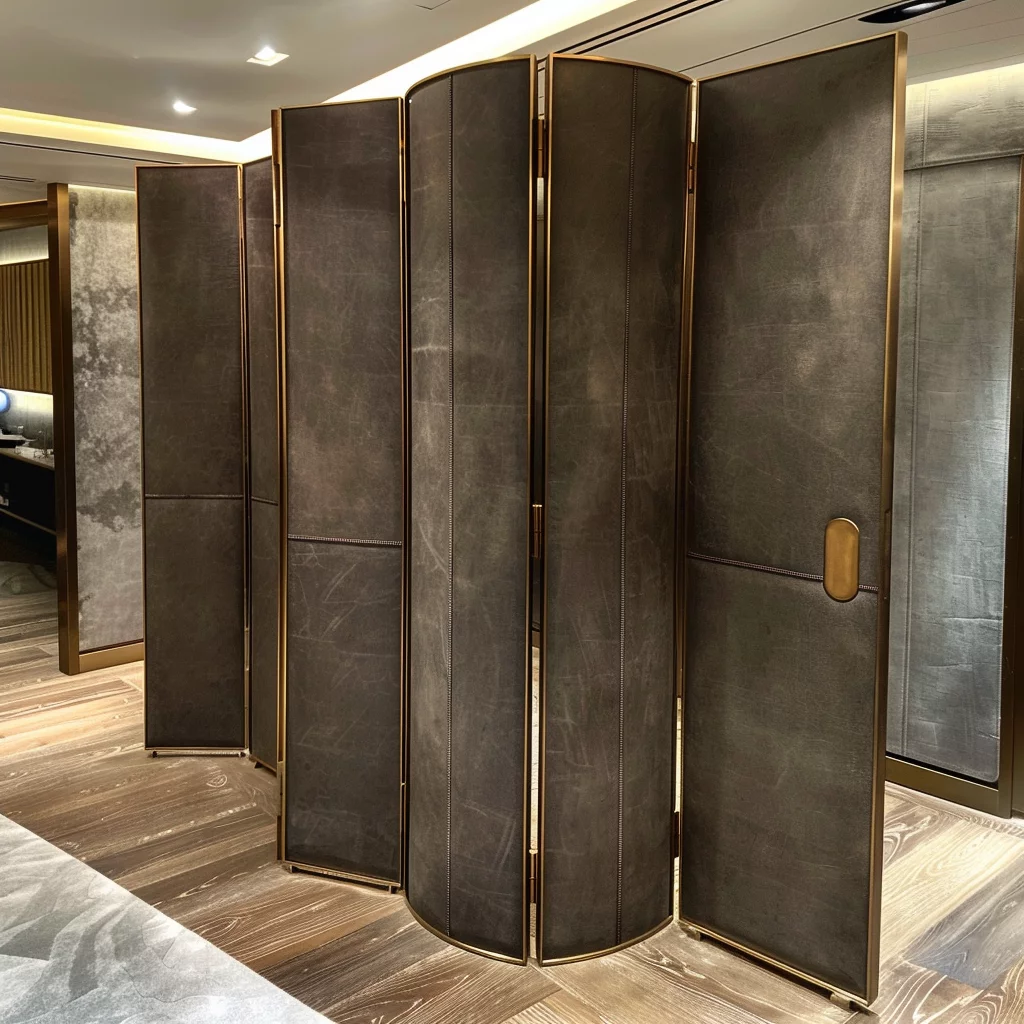

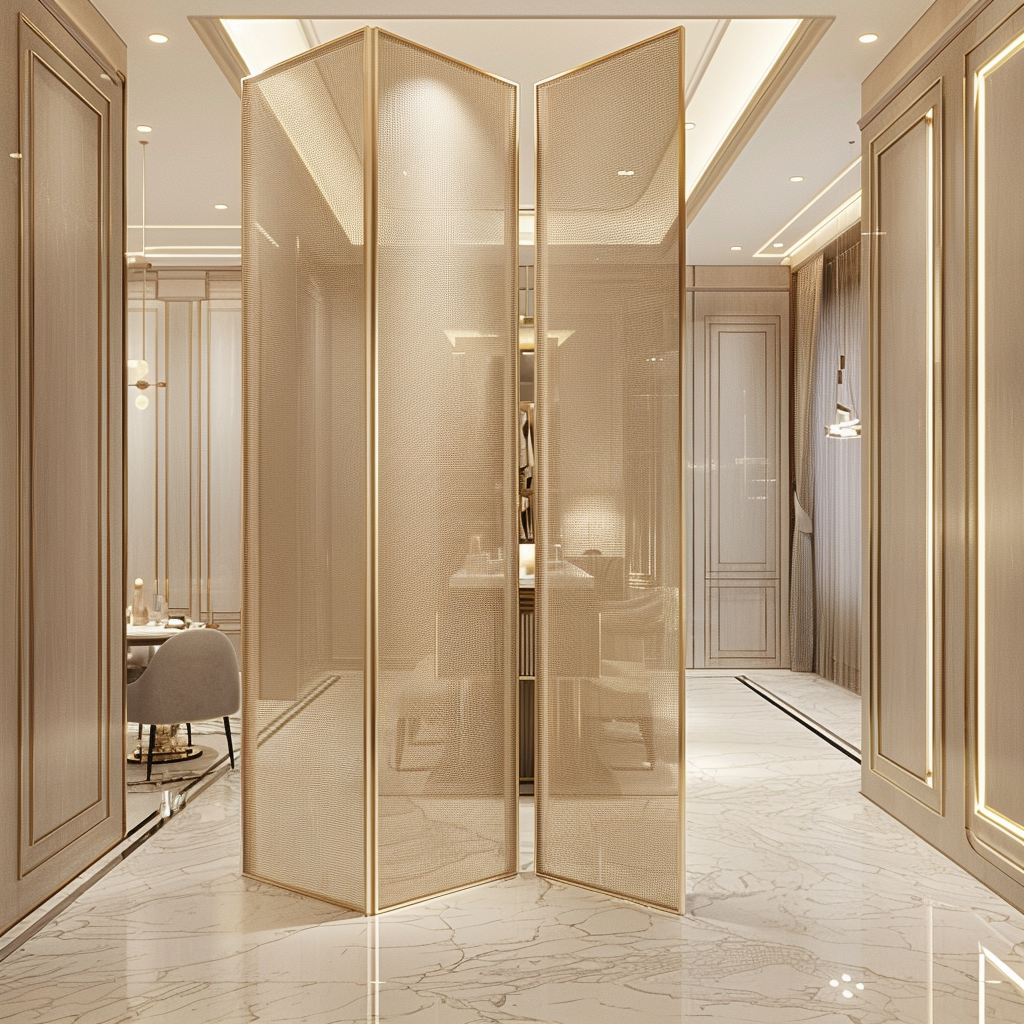

Divide and conquer!
Broken plan living, facilitated by floor to ceiling room dividers, harmonises openness and privacy. Shelving units offer storage and visual appeal, while glass partitions maintain connectivity and light. Innovative lighting solutions enhance ambiance and functionality, statement dividers elevate decor and reflect personal style, and temporary screens provide optional privacy without compromising openness. These design elements balance the dynamic needs of modern living, helping us to create zones tailored to work, leisure, and relaxation within our open plan spaces.
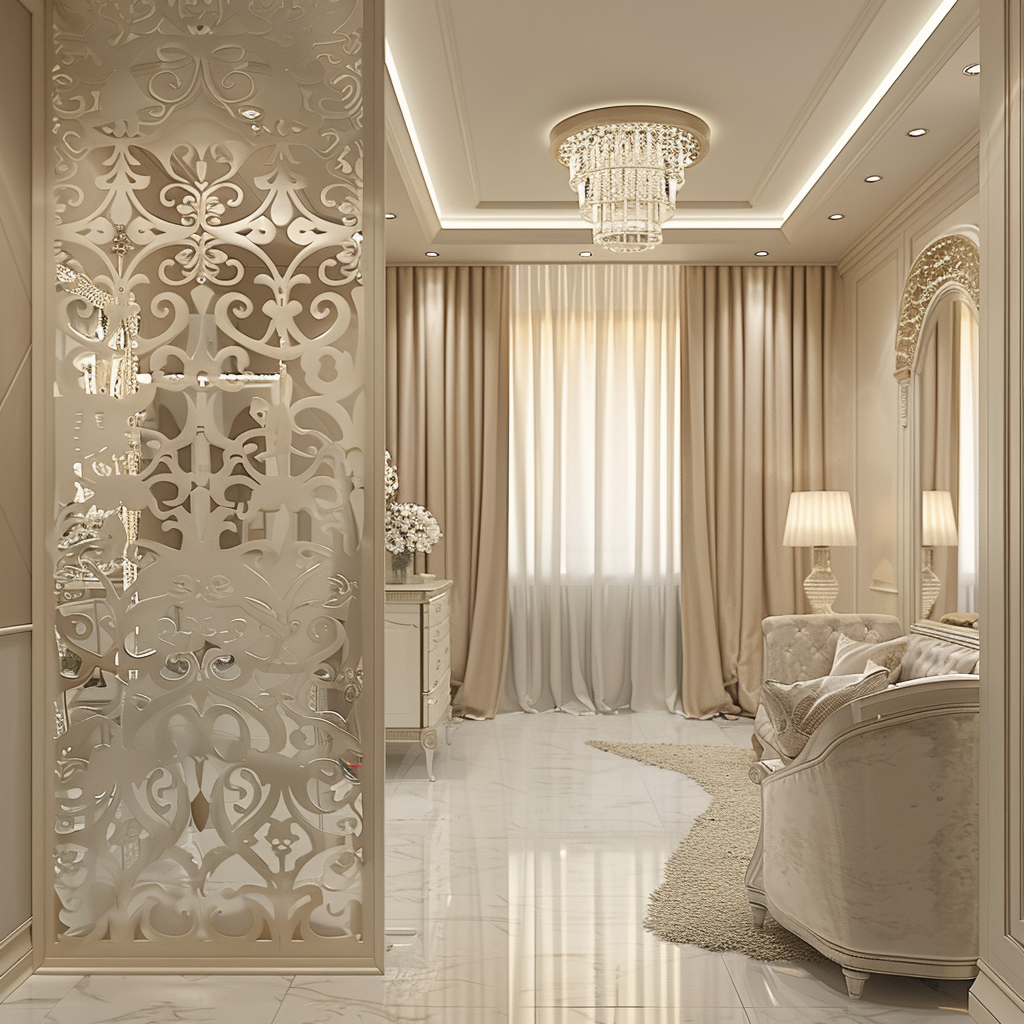



Here at Juliettes Interiors, all of our luxury furniture designs are fully customisable. For more information, or to create your own unique piece, contact us today.

