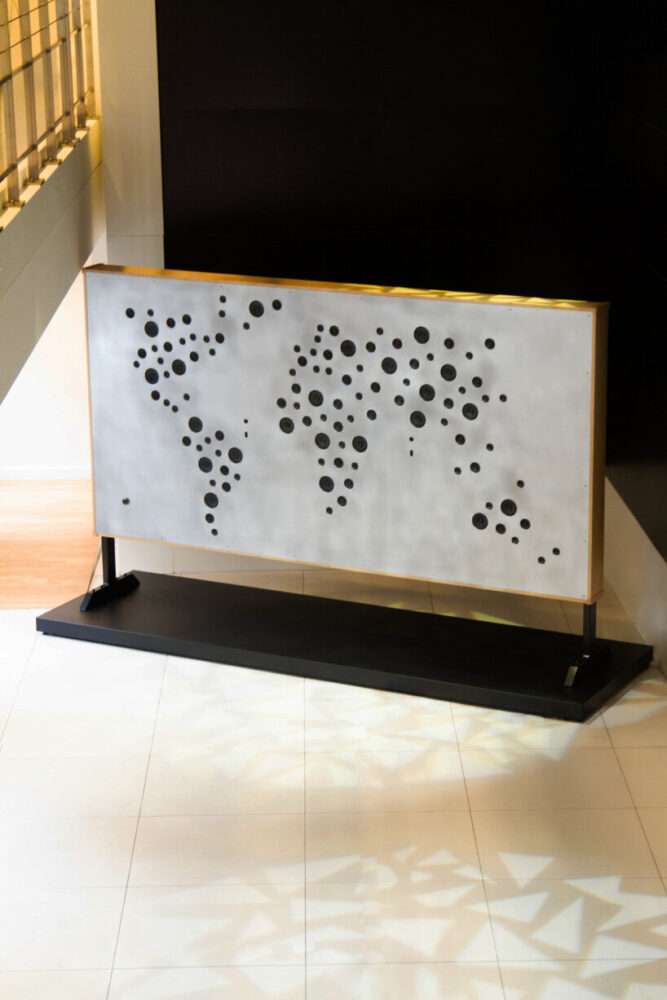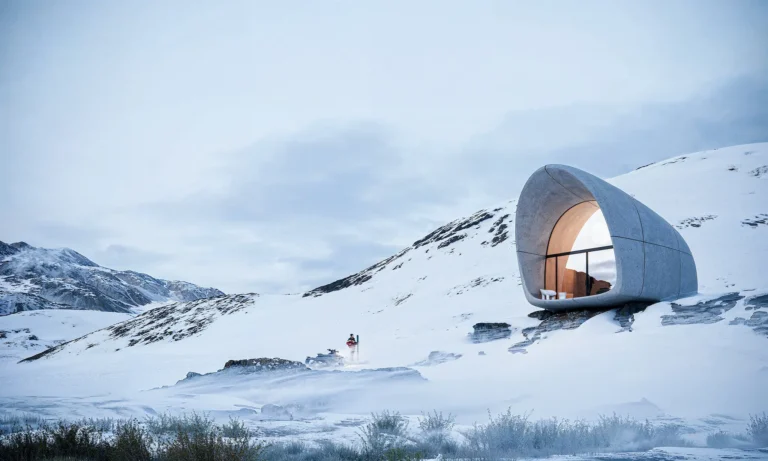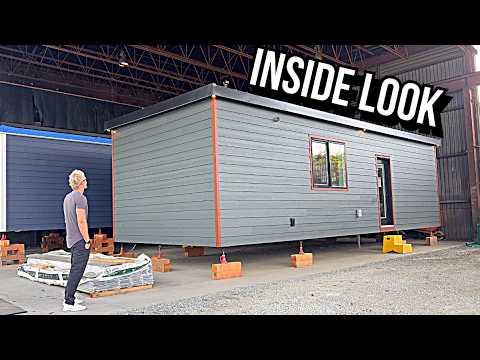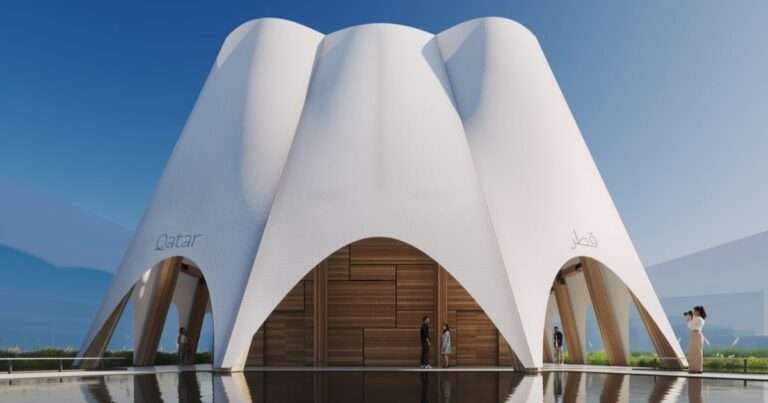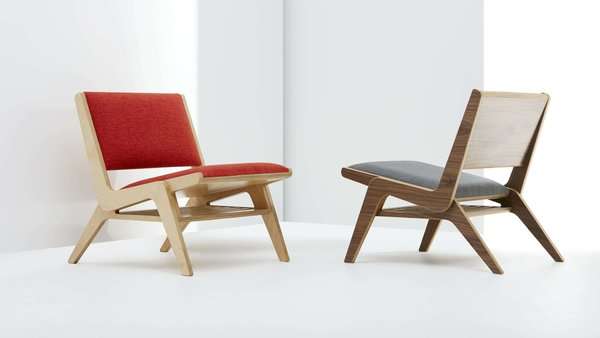This discreet and elegant house, nestled among mature trees, features architecture that seamlessly integrates with the natural topography of the terrain. Comprised of precast concrete and wood, its appearance is a fusion of modernity and warmth. Designed for a young couple with two children, it offers four bedrooms, spacious living areas, and a functional service area. Spread across three levels, the house boasts a cascading design that maximizes the slope of the land, providing stunning views and a sense of connection with the surrounding nature. Additionally, it includes outdoor spaces such as patios and a reflective pool, enhancing the residents’ quality of life. This residence exemplifies an integrated approach to design, combining contemporary aesthetics with comfort and functionality.
Credits:
Architects: Tamara Wibowo Architects
Photographs: Mario Wibowo, Fernando Gomulya
Location: Semarang, Indonesia
Project Size: 500 m2
Year: 2022
0:00 – Cascading House
3:16 – Courtyards between the levels and masses
4:30 – Reflecting pool
5:55 – Sunken garden
7:43 – Materiality
10:23 – Drawings
