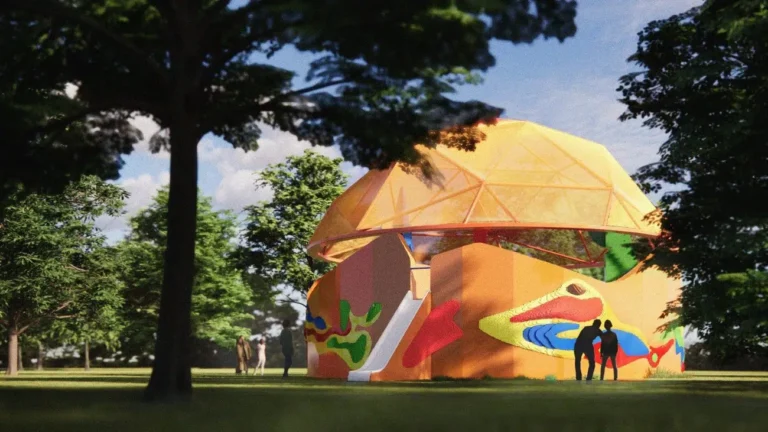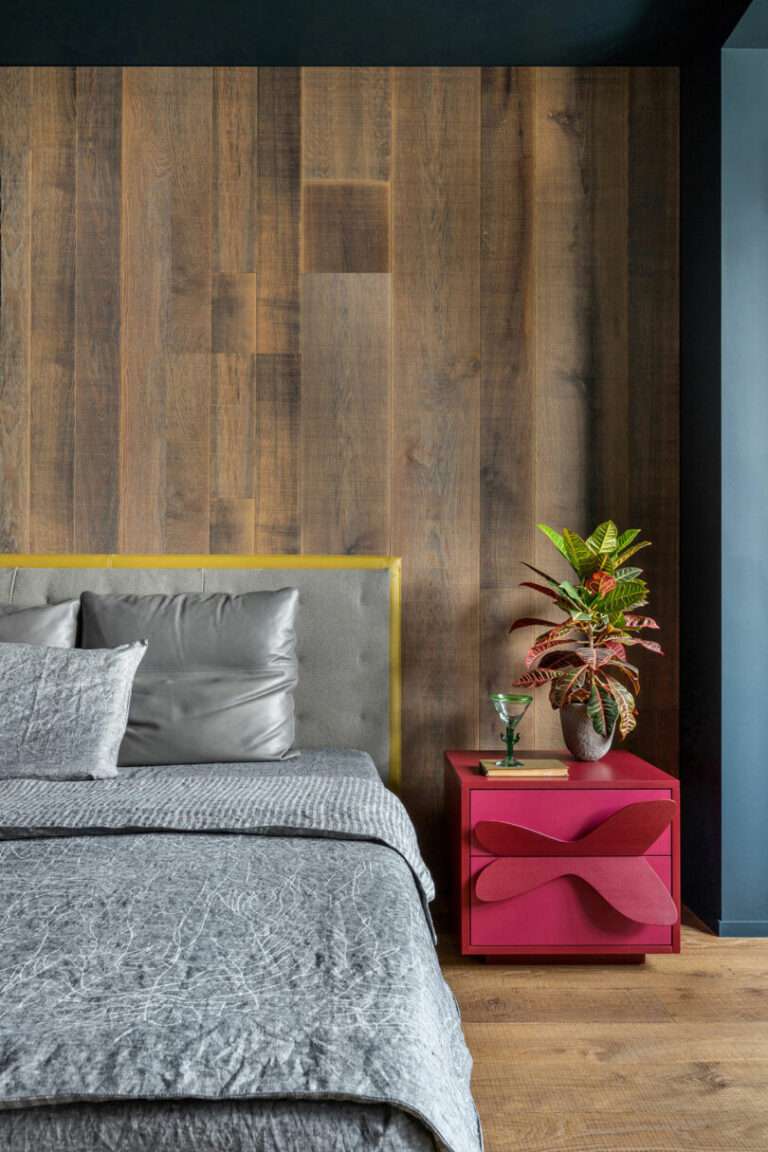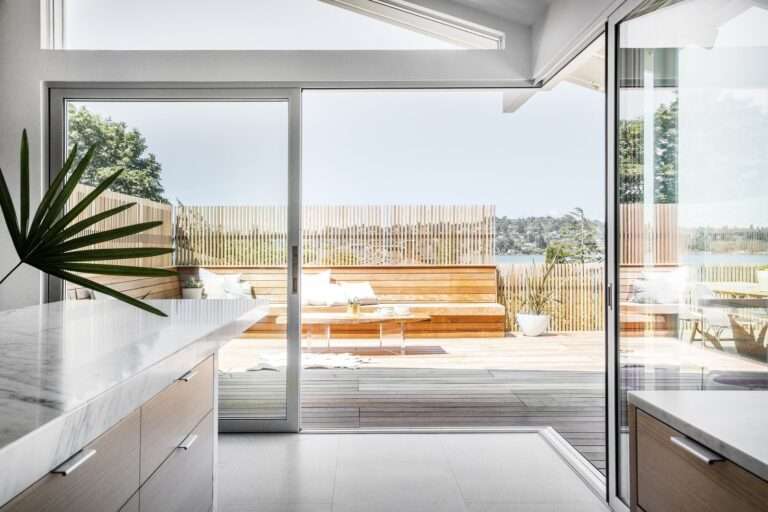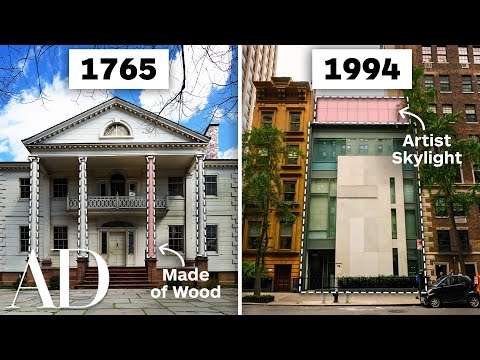ARCHSTUDIO conceives Songmont’s multifunctional brand Space
Songmont, a Chinese brand known for its functional and minimalist bag designs, commissioned ARCHSTUDIO to create a multifunctional brand space integrating exhibition, reception, meeting, photo shoot, and livestream spaces. The project is located in a cultural and creative park in Cuigezhuang Town, Chaoyang District, Beijing, offering a quiet environment apart from the city’s urban density. The original structure, a single-story factory with a sloped roof and a light steel truss framework, had a simple layout with an industrial character but lacked spatial distinction. The design aimed to retain structural integrity while redefining the space with a more dynamic architectural identity.
The design is centered on the concept of ‘Frame Courtyard,’ introducing a series of framed openings that establish a structured spatial relationship between interior and exterior areas. These frames create depth, define visual connections, and enhance natural ventilation and lighting. The redesign involved modifying the existing facade and roof to integrate these frames at varying scales, introducing a sense of spatial layering while improving environmental performance. An insulation layer was incorporated into the new walls to enhance thermal efficiency. Hidden rainwater gutters were embedded within the structure, eliminating the need for exposed eaves and refining the overall appearance. The frames not only serve a functional role but also act as curated openings that frame views of the courtyard, reinforcing the spatial experience.
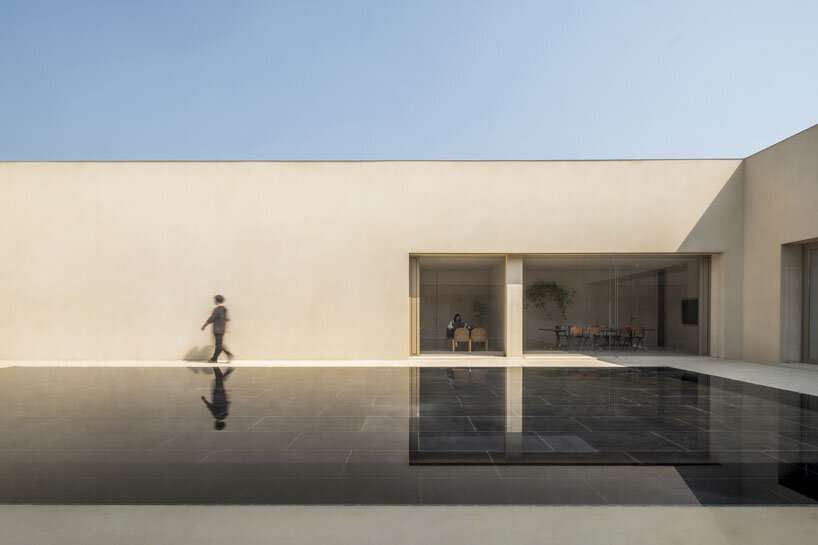
all images by Jin Weiqi
framed openings merge Songmont Space’s interior and exterior
The café space features horizontal frames that maximize openness toward both the adjacent park and the internal courtyard, fostering visual and spatial continuity. These frames extend into the interior, forming booth seating and a bar counter, integrating furniture and architecture into a unified composition. In the courtyard, the design team incorporates a reflective water feature that mirrors the sky and surrounding architecture, visually expanding the space and introducing movement. This feature can be drained during events, allowing the courtyard to function as a flexible venue for gatherings and product showcases.
Framed openings in the surrounding walls connect different functional spaces, including meeting rooms, a reception lounge, and a livestream studio. Motorized louvers provide adjustable privacy while maintaining a connection to the courtyard. To enhance the interior, the existing steel truss ceiling was modified with funnel-shaped openings of varying sizes to diffuse natural light and increase the perceived ceiling height. The material palette aligns with Songmont’s aesthetic, incorporating black microcement flooring with a subtle reflective quality, beige stone elements for warmth, and a restrained selection of textures to create a cohesive atmosphere. The project emphasizes the integration of interior and exterior spaces through framed perspectives, light, and material transitions. By redefining spatial boundaries and fostering a continuous interaction with the environment, the design reflects a balance between openness and enclosure, aligning with the brand’s philosophy of refined simplicity.
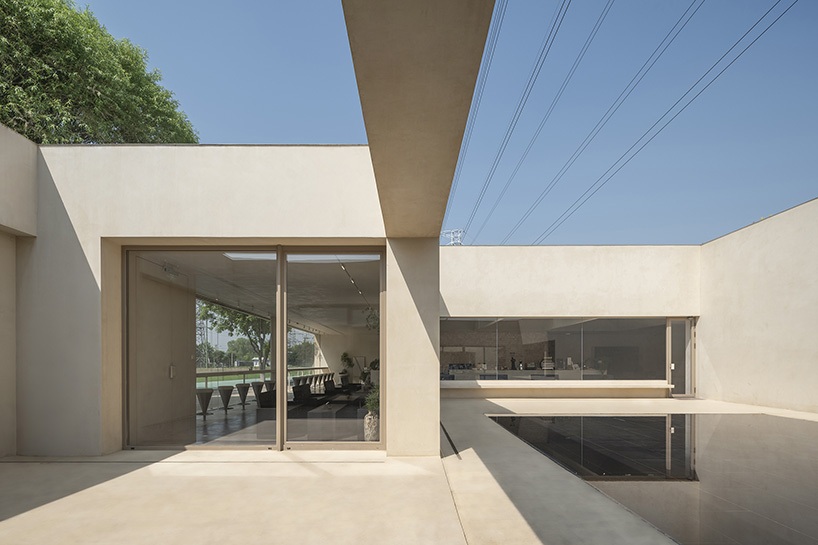
the ‘Frame Courtyard’ concept establishes a structured spatial dialogue
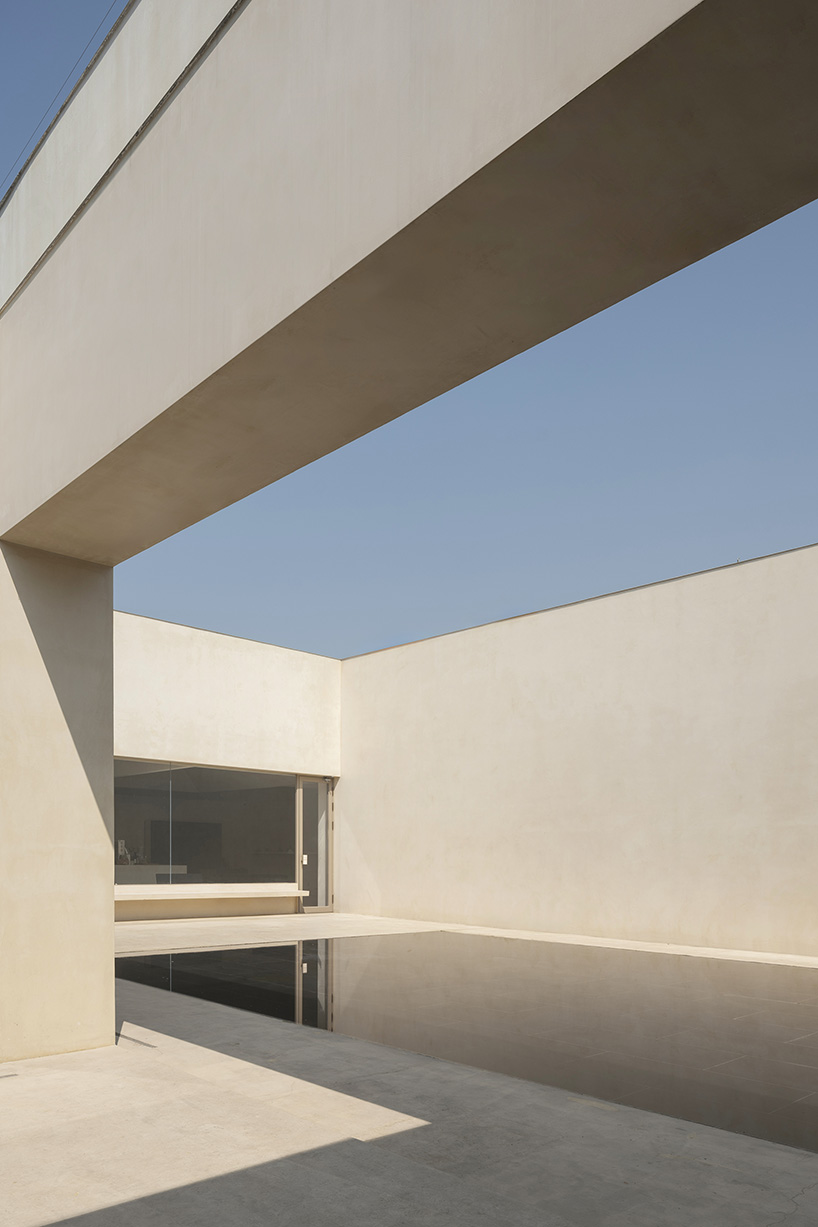
framed openings enhance natural light and ventilation throughout the space
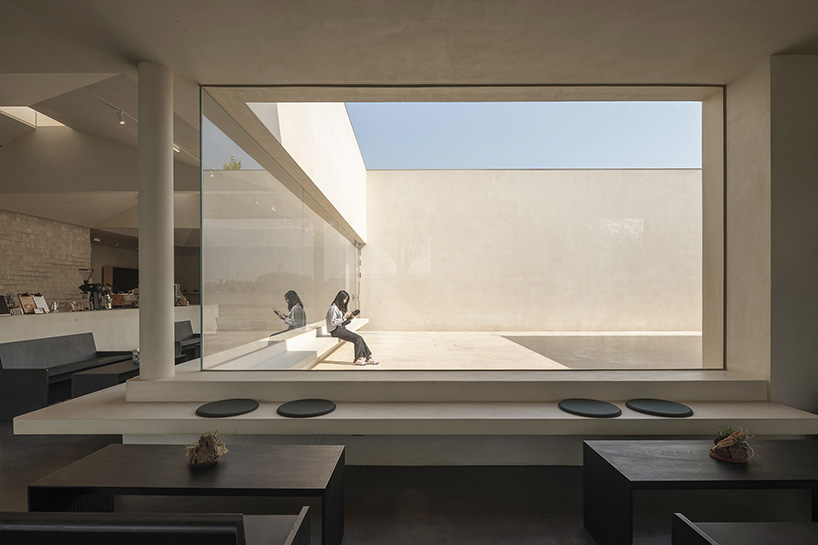
a balance of openness and enclosure defines the spatial experience
