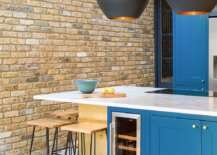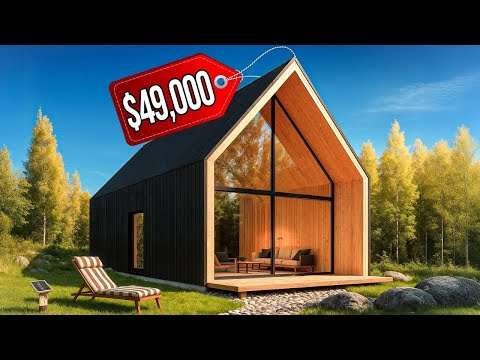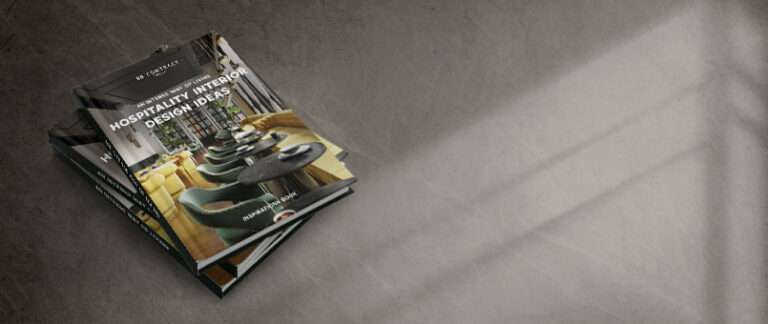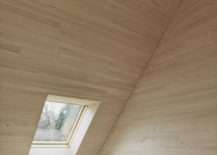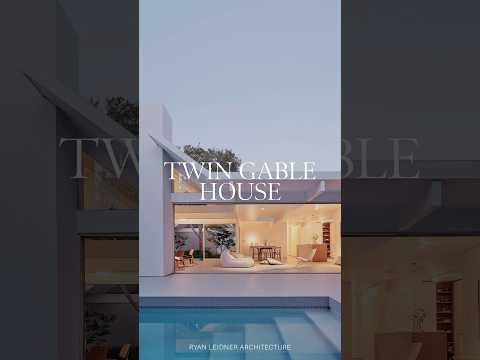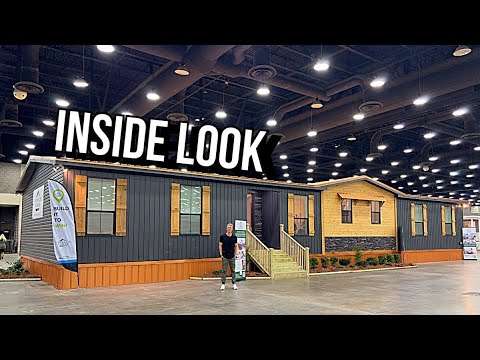A whole glass wall rises to open this spacious retreat to the landscape of the American West – one of several inventive features incorporated by the American company Olson Kundig.
The Bigwood Residence is composed of two cantilevering bars made of glass and steel, projecting towards the landscape. One bar serves as the main residence, while the other contains guest quarters.
The house is nestled into the hillside in Sun Valley, a resort town in Idaho. The two-story vacation home offers panoramic views of natural landmarks such as Bald Mountain, Griffin Butte, and Adams Gulch.
The rectangular volumes rest on a board-formed concrete base. The cantilevers are supported by structural concrete masts that serve double duty as fireplaces. The fireplace supporting the main wing warms the great room above, as well as the covered patio below. The upper-level fireplace is open on two sides to maintain the transparency of the space.
Along one wall, there is custom casework that appears to float above the floor. In reality, the casework is anchored to the wall several inches above the floor, a subtle detail that emphasizes the lightness of the house and maintains its openness.
The wings are connected by a steel-and-glass bridge that contains a sitting area, with a south-facing wall that opens entirely. The wall is 7 meters long, operated by a hand crank, and counterbalanced by a large steel weight that rises 1.5 meters above the roof.
Earthy materials and a neutral color palette were employed. Walls, ceilings, and floors are clad in wood with the intention of creating a warm and protected atmosphere for the occupant, especially in a climate that can sometimes reach minus 20 degrees. The rooms are furnished with modern decor, ranging from leather sofas to metal benches.
The lighting above the dining room table can also be transformed. Overhead, a pulley and solid steel counterweight raise custom light fixtures to further open up the space.
Establishing a strong connection with the surrounding environment was a priority. Nature is welcomed at nearly every corner of the house, with expansive windows and wide-swinging doors that celebrate the connection between the interior and exterior.
It is a modern house authentic to the mountainous desert landscape. Therefore, it is robust; a style dubbed “mountain industrial.” Everything touching the earth is stone and board-formed concrete, and everything projecting out is steel and glass.
Credits:
Location: Ketchum, United States
Architects: Olson Kundig
Area: 6500 m²
Year: 2015
Photographs: Benjamin Benschneider
Manufacturers: Dynamic Architectural Windows & Doors, Matt Thornton, Sawtooth Plumbing
Interiors: GGLO, Natalie Hyde, Carol Schaeffer
0:00 – The Bigwood Residence
4:30 – Drawings
