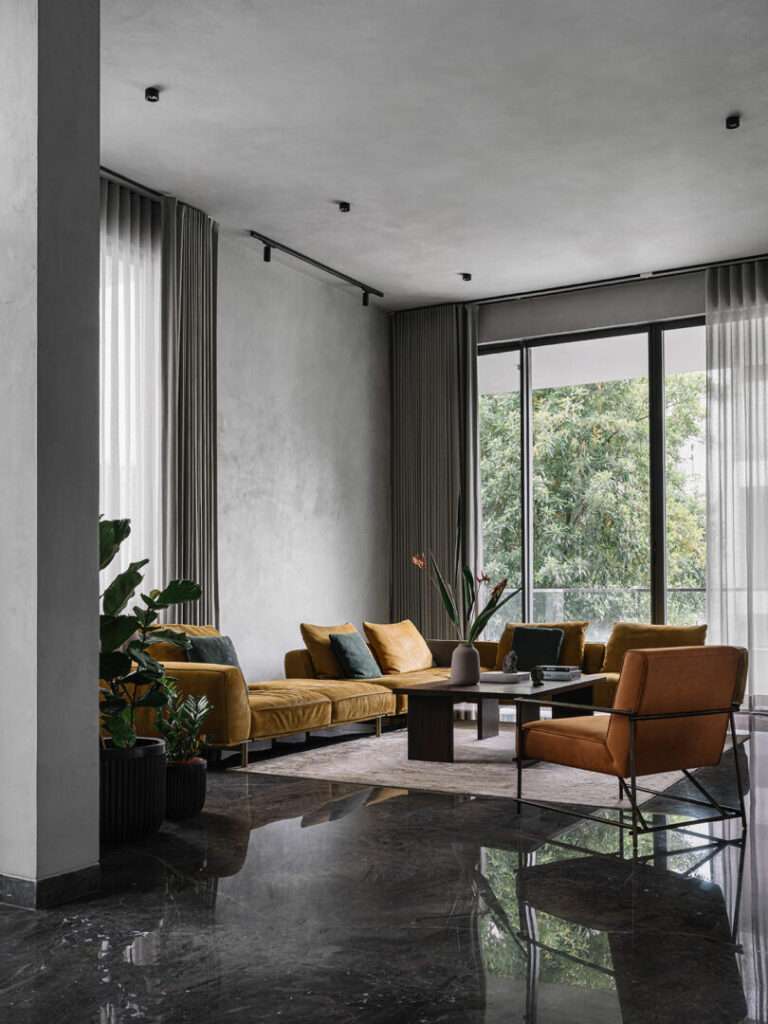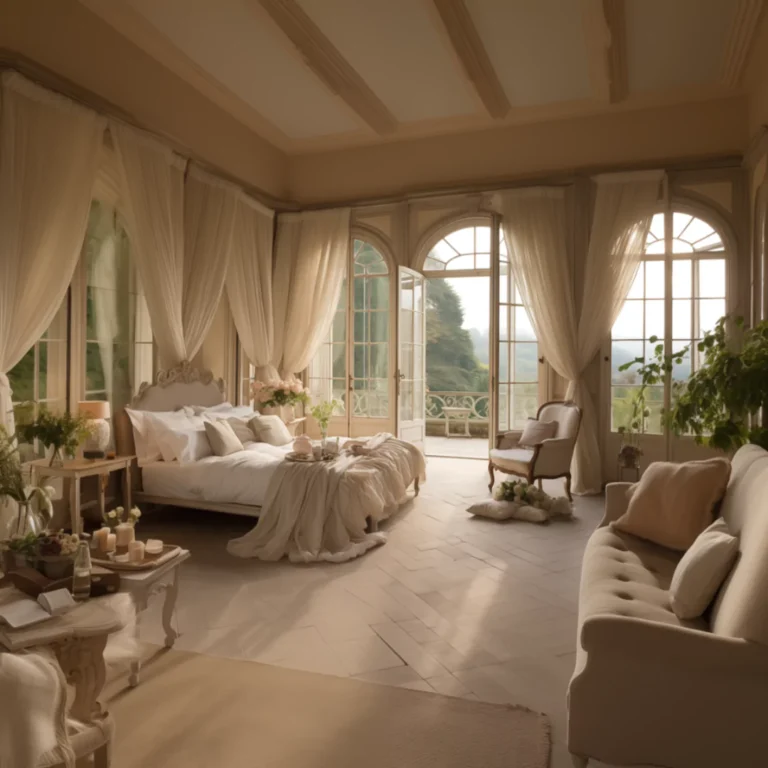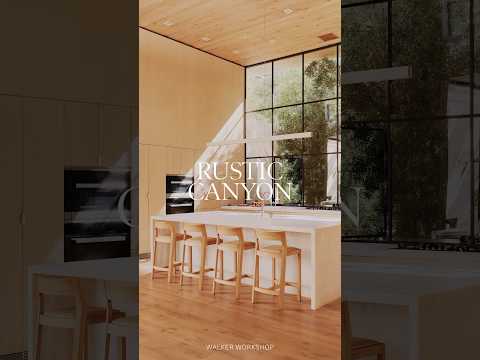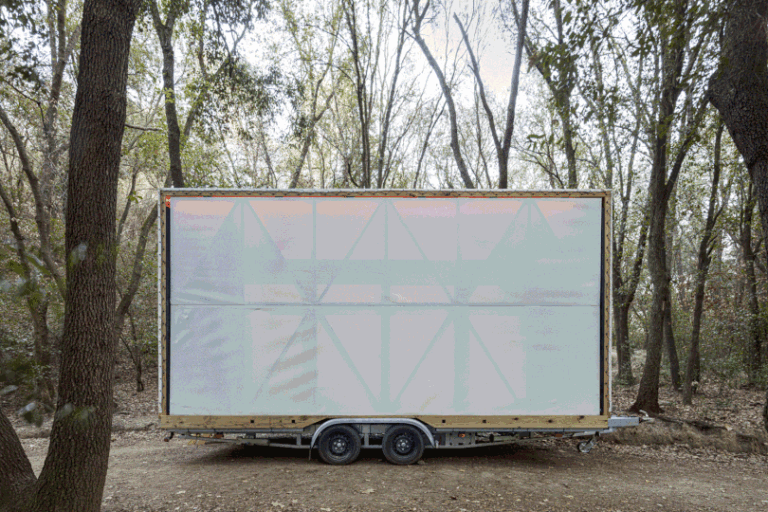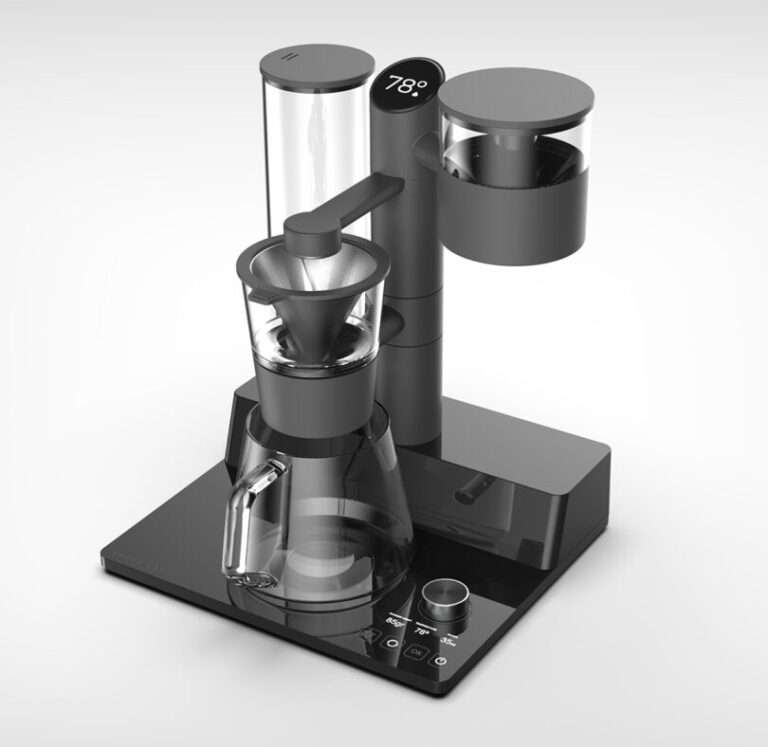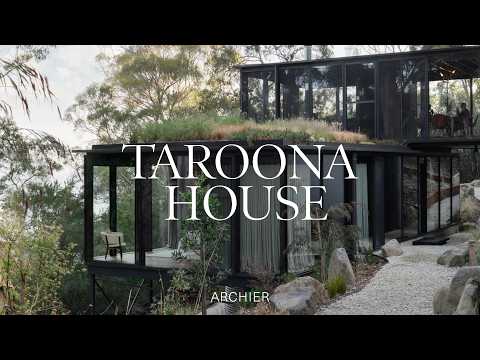Immersed in the forest of Tapalpa, in Rancho San Francisco, the Double R Country House was designed with the primary goal of preserving the existing trees. The house has unique features, made from local materials, and large windows throughout to appreciate the surrounding nature, allowing for simultaneous living inside and outside. Each space has views of the gardens, which form paths and are complemented by the site’s original vegetation.
The bedrooms, social spaces, terraces, and game room were designed in detail, creating spaces with a high level of design and care, making this house a perfect balance between interior warmth, landscape, and spatiality.
Credits:
Architecture: AE Arquitectos
Photography: Jesús López Cinco
Location: Tapalda, Jalisco, Mexico
Year: 2018 – 2021
Area: 874.06 m²
