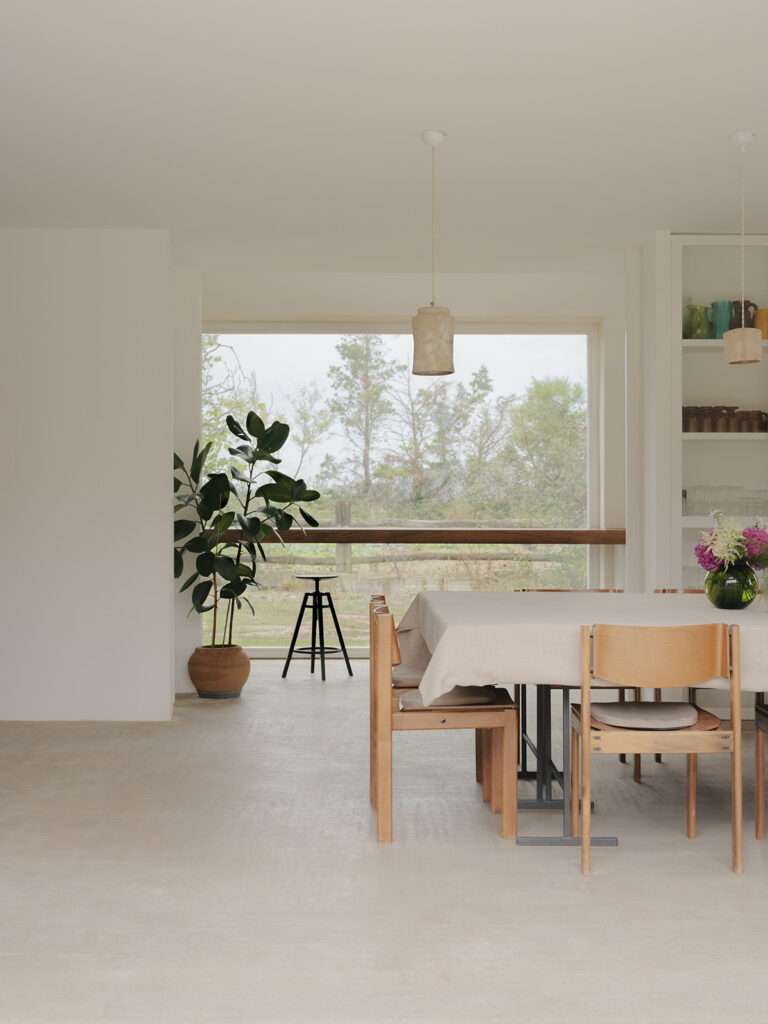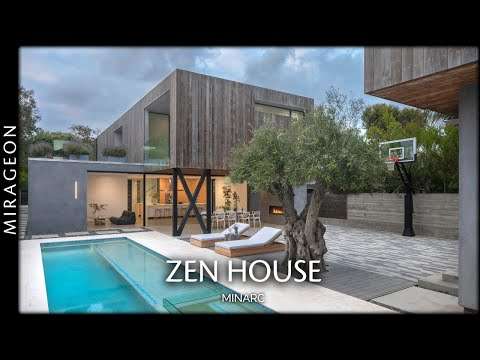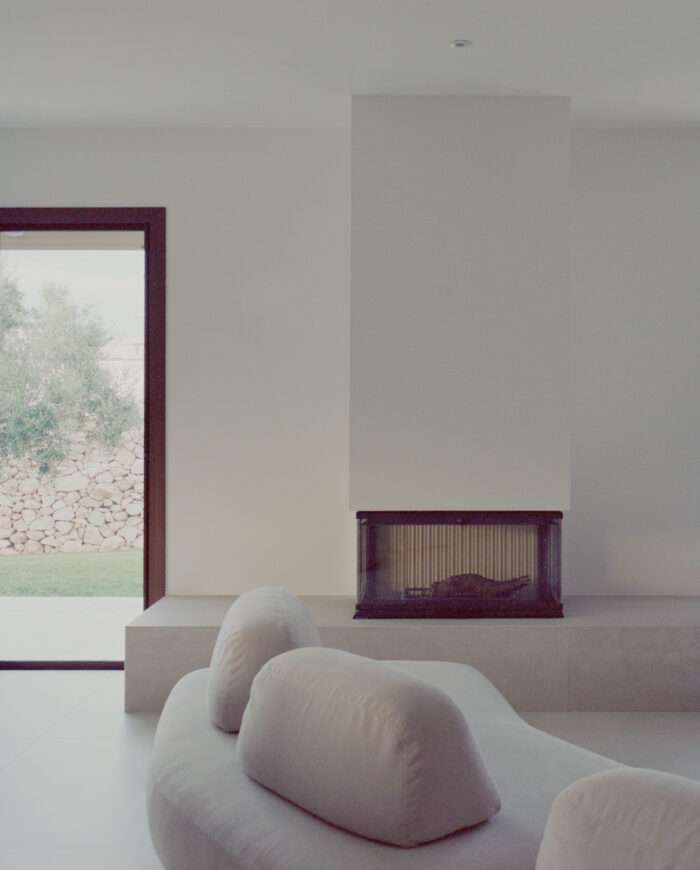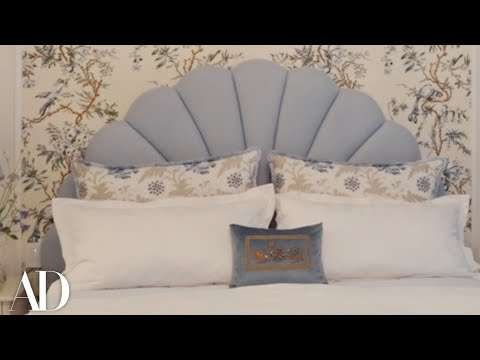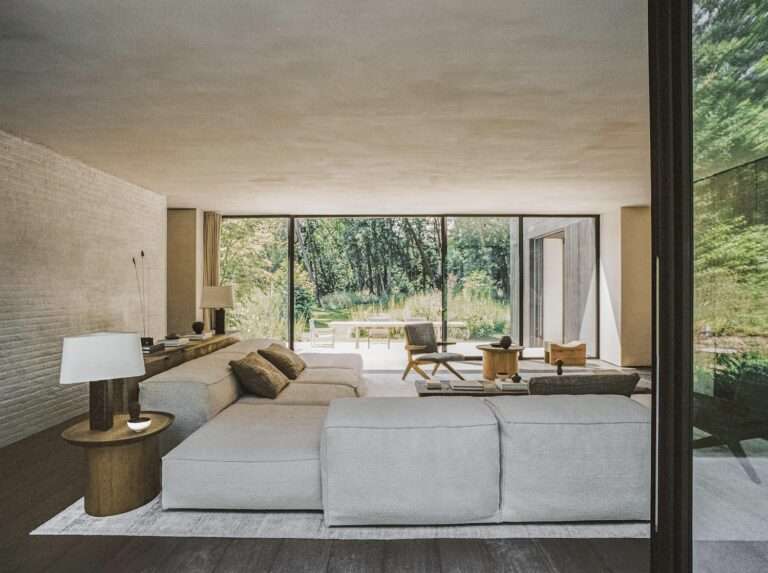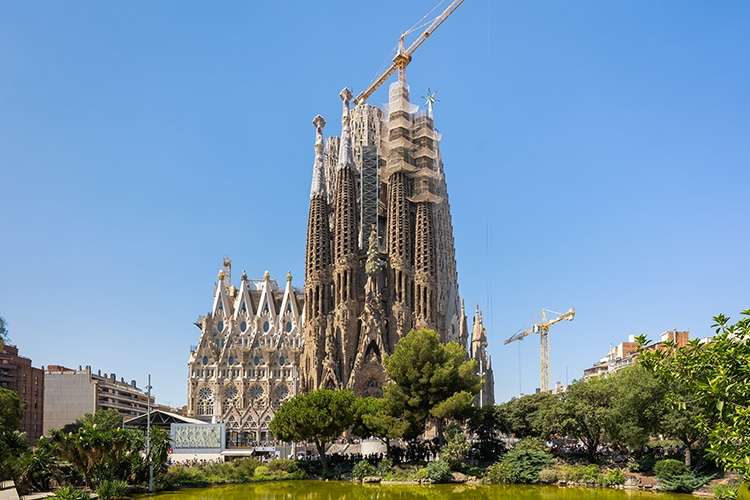
The Cathedral in July 2022, with its towers reaching high. (Photo: Maksim Sokolov (maxergon.com) via Wikimedia Commons, CC BY-SA 4.0 DEED)
Above the skyline of Barcelona rise high spindly towers. The cathedral known as la Sagrada Família has many of the hallmarks of classic gothic architecture, which could lead some unsuspecting viewers to believe it is medieval in origin. However, this many-towered house of worship is actually a modern masterpiece still under construction 141 years after its 1882 groundbreaking. The building project has endured through funding difficulties, the Spanish Civil War, and the death of its genius architect Antoni Gaudí. This fall, several of the highest towers were completed, marking one more step in the massive project that has spanned across three centuries.
Gaudí was a leading developer of the style known as Catalan modernism, a late 19th-century architecture style similar to Art Nouveau but with a Catalan flavor. Natural motifs and highly elaborate designs were preferred, with the idea that these works should appeal to the common man. Gaudí began la Sagrada Familia with the Nativity façade, a detailed sculptural creation which was intended to be a teaching tool for those who could not read the Bible. The architect died in 1926, but work on the yet unfinished church continued. It was interrupted by the destruction of the Spanish Civil War, although the building survived. It was then plagued by funding issues and frequent changeover in the architects running the project. As of 2023, it is still unfinished.
Gaudí planned for 18 thin spire towers in honor of biblical figures: one for each of the 12 apostles, the four evangelists, the Virgin Mary, and Jesus. The latter will be topped with a cross once it is finished. In January 2023, “Evangelist” towers for Luke and Mark were completed. In September, penultimate statues atop those of Matthew and John were added. Matthew is represented by a human figure, while John has an eagle. Mark and Luke were previously represented by a lion and ox, respectively. These four towers are in the central group of the design and stand 135 meters (443 feet) tall.
Those in Barcelona are welcome to attend a celebratory mass on the November 12, 2023. Meanwhile, passersby will enjoy the towers lit up for the holidays. Learn more about the church and opportunities to visit at its website.
La Sagrada Família is still being constructed over 140 years after work began on Gaudís iconic building. The four towers of the evangelists were recently completed.
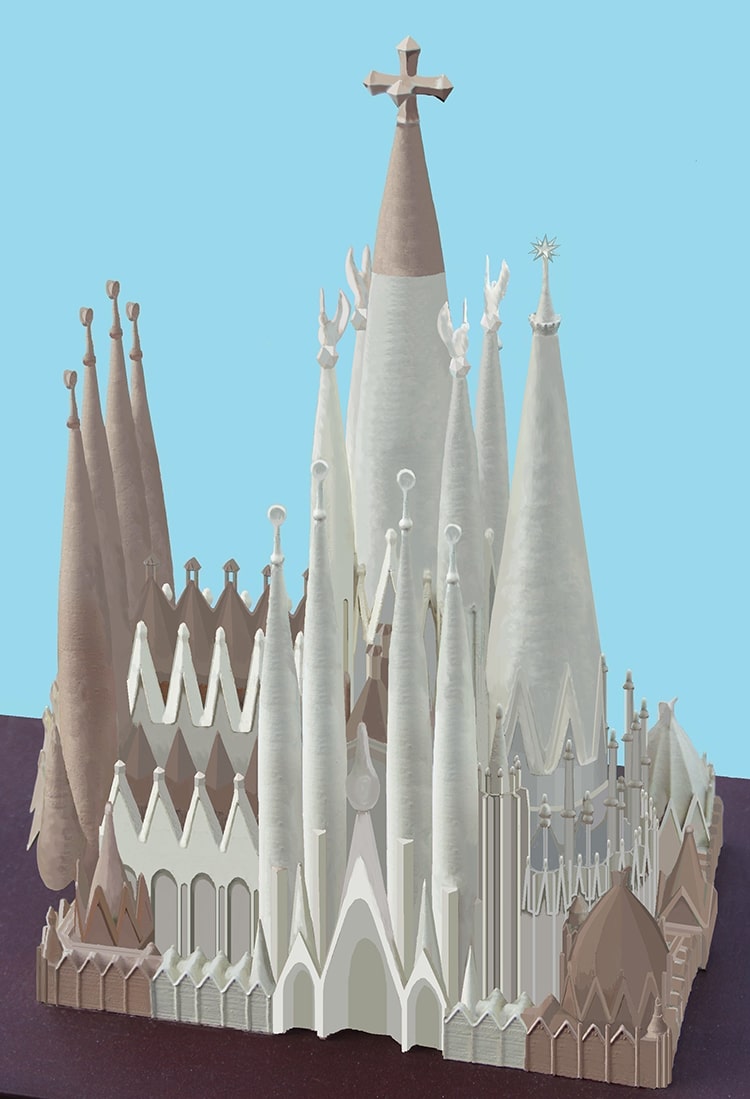

A model of the cathedral as it will eventually look. As of 2023, brown portions are still to be built, while white has been completed. (Photo: Balou46 via Wikimedia Commons, CC BY-SA 3.0 DEED)
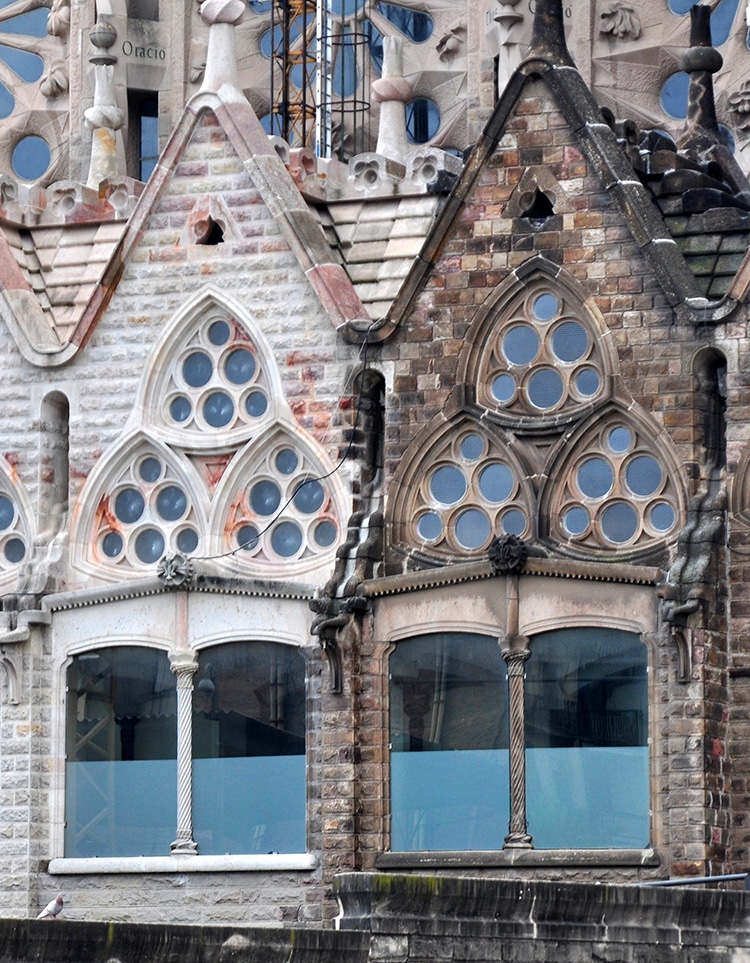

New stonework versus old. (Photo: Syniq via Wikimedia Commons, CC BY-SA 3.0 DEED)
h/t: [Arch Daily]
Related Articles:
15 Beautiful Cathedrals Around the World That Are Full of History and Spirituality
How the Florence Cathedral Spent Centuries Under Construction to Become a Beloved Landmark
Kengo Kuma Designs Dramatic Staircase With Metal Chain Curtains in Gaudí’s Casa Batlló
You Can Sleep in Antoni Gaudí’s Legendary First House ‘Casa Vicens’ for $1
