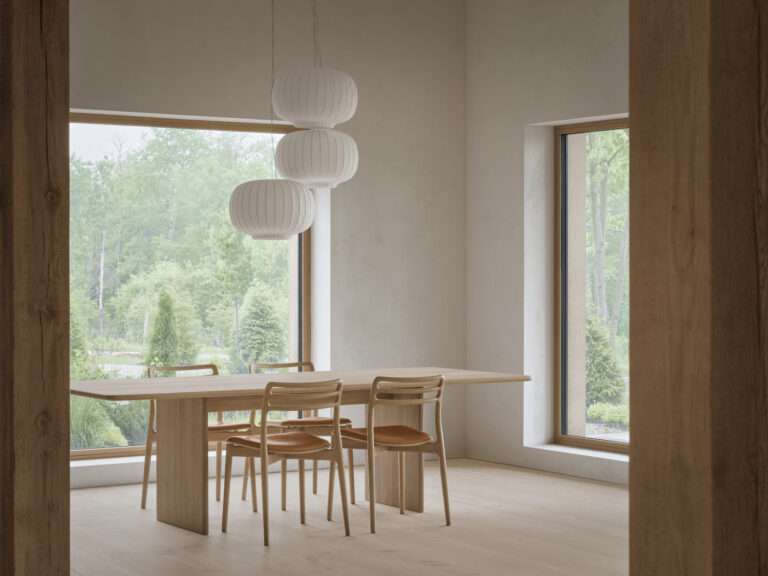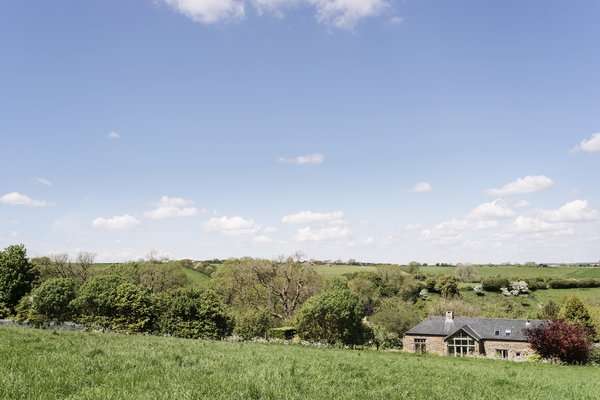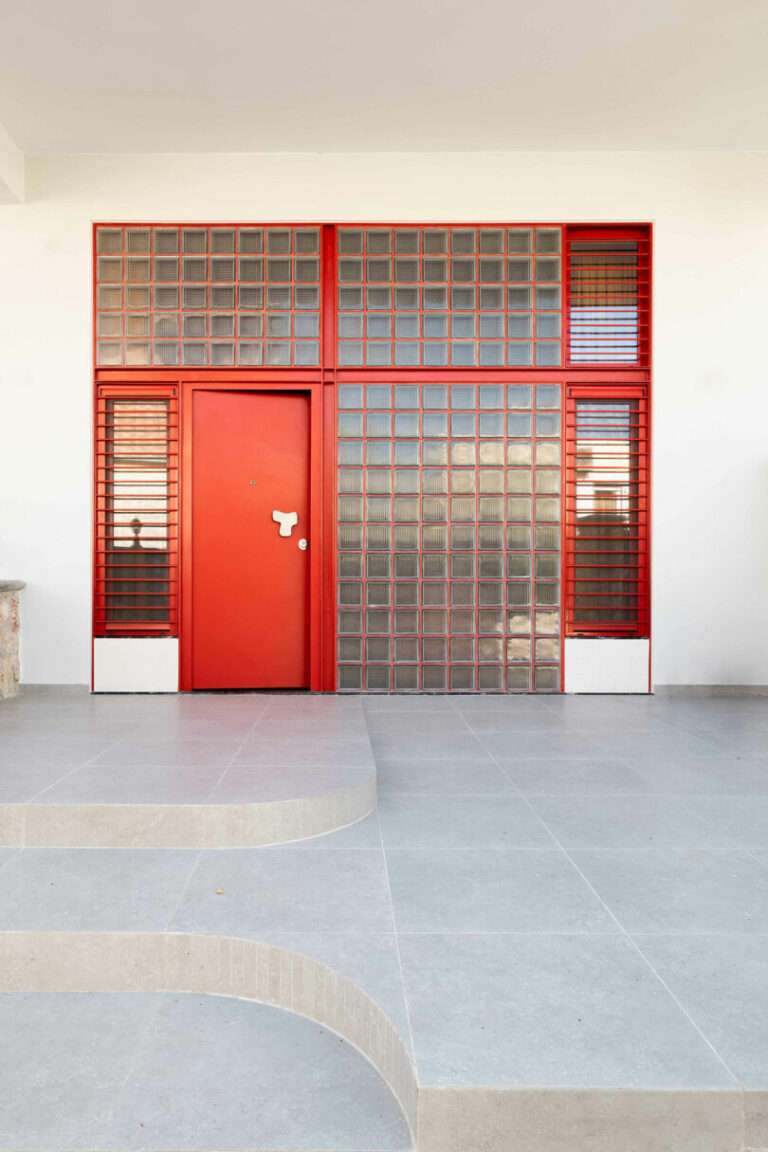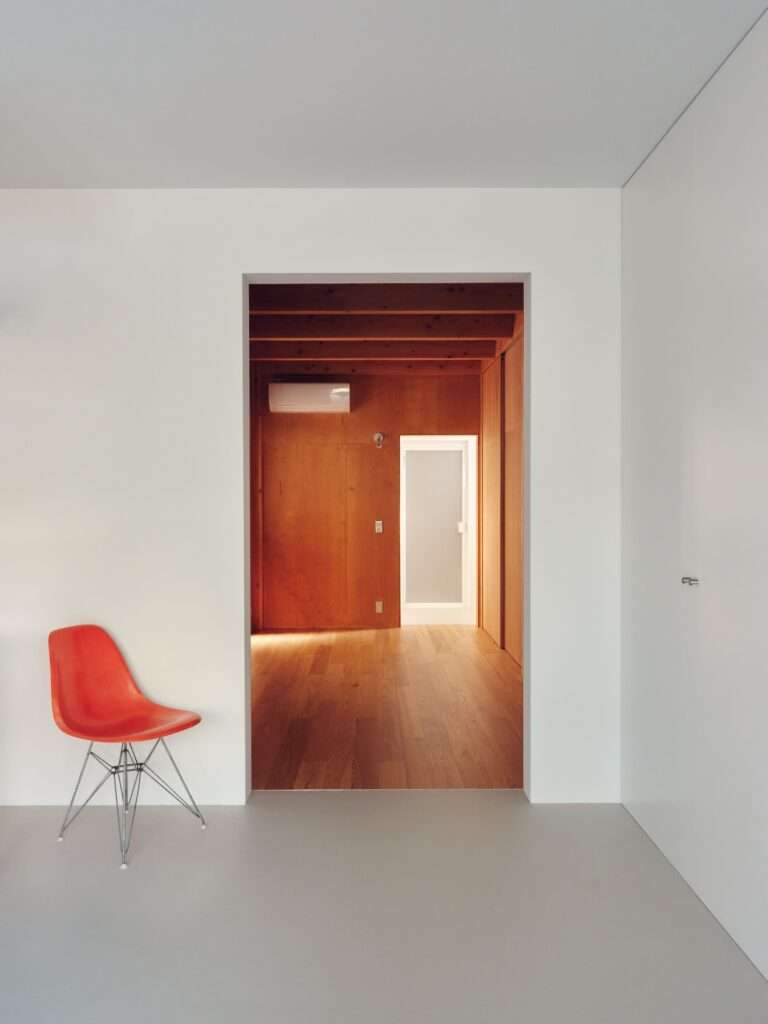The thought of historic Philadelphia conjures up a mixture of vignettes from America’s collective memory including 19th century brownstones and post-industrial blocks as recent as the 1960s. Gnome Architects adds to that image bank with the design for their Delancy Residence, a contemporary work situated within a modernist neighborhood in close proximity to the waterfront Schuylkill River park and historic Fitler Square. Pulling from the local landscape, and with great respect for existing architectural vernacular, the firm creates new connective tissue between nature and neighborhood, present and past.
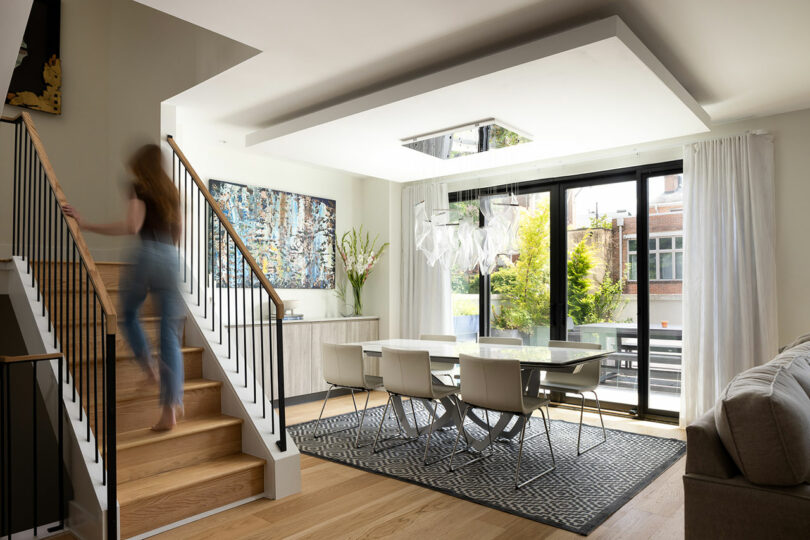
The property is steeped in tradition providing the bones from an original structure, which had suffered a major fire, for Gnome Architects to flesh out into an updated home in service of a young family – a solution that echoes a way of life lost to the average current new build. Using the surviving structure as a plinth, the challenge became finding ways to expand vertically while adhering to zoning constraints and avoiding ostentatious exterior finishes.
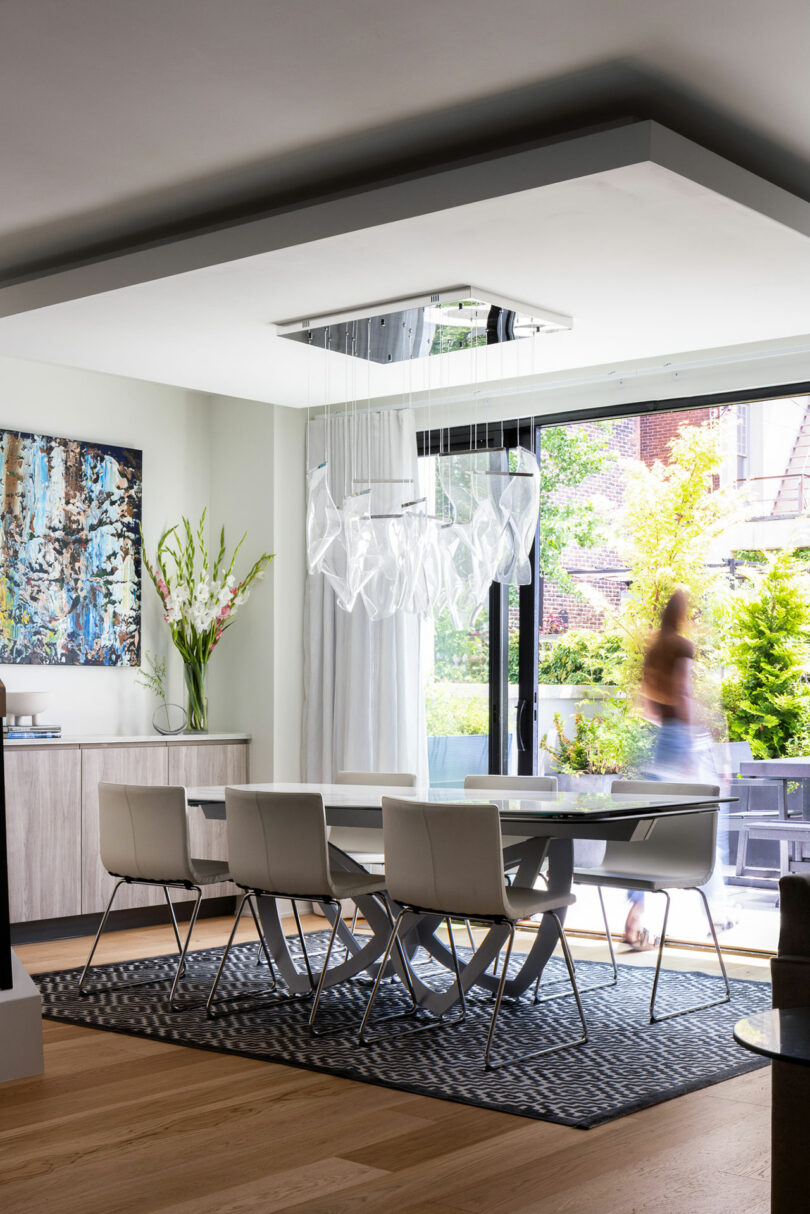
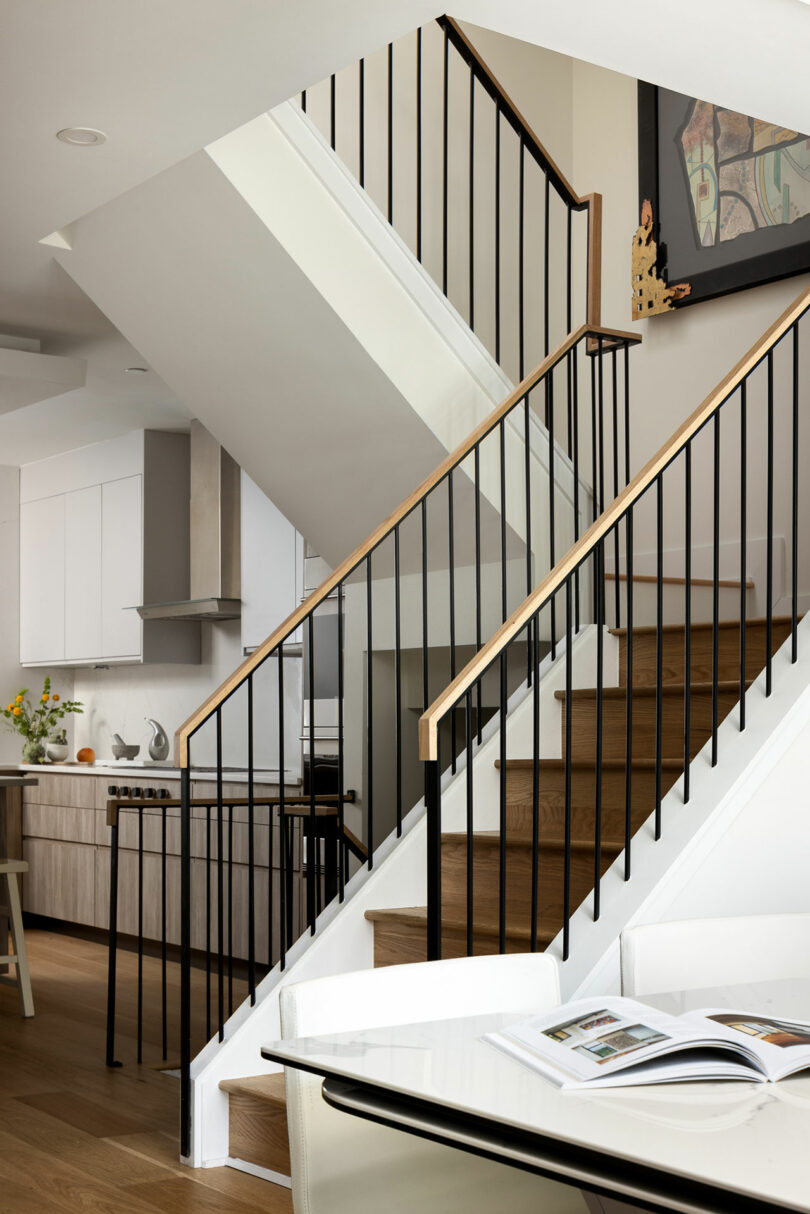
“I think that one of the core values and pieces that we always try to incorporate into our projects is really just the importance of context,” says Gabriel Deck, Principal and Design Director at Gnome Architects. “We acknowledge the significance of the neighborhood context making its way into how we react to a design and a design solution.”
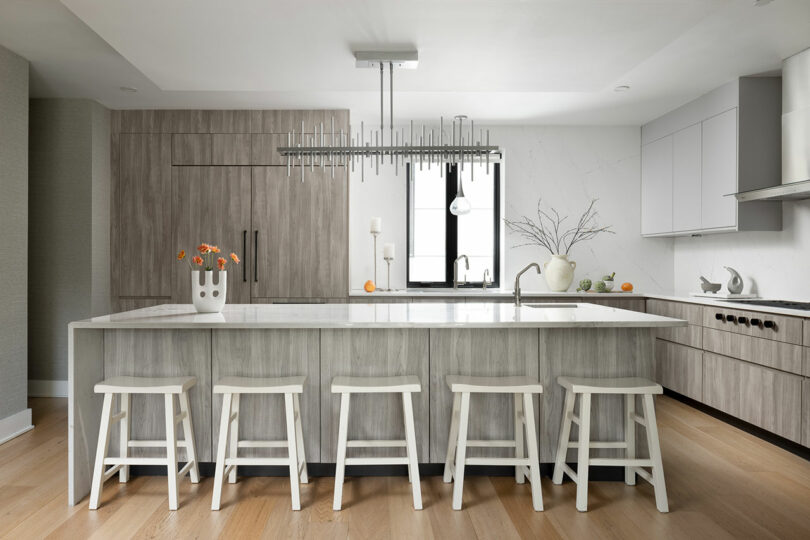
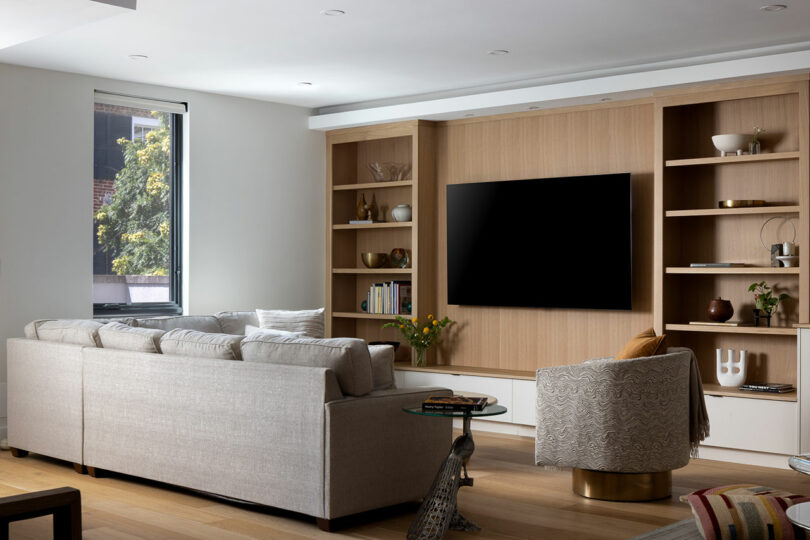
The addition creates a stacked box of interconnecting volumes stitched together by a skylit switchback staircase. The composition is informed by minimalist geometry that, together with the facade’s graphic language, must address a variety of contextual requirements: reconcile aesthetics with adjacent mid-century modern housing, preserve the existing entry courtyard and second floor street-facing terrace, and mitigate horizontal expansion through step-backs with additional floors. Passersby and neighbors alike can appreciate how the envelope’s original stucco and board-formed elements transition to a field of textured cement panels with generous glazing staggered as the windows ascend.
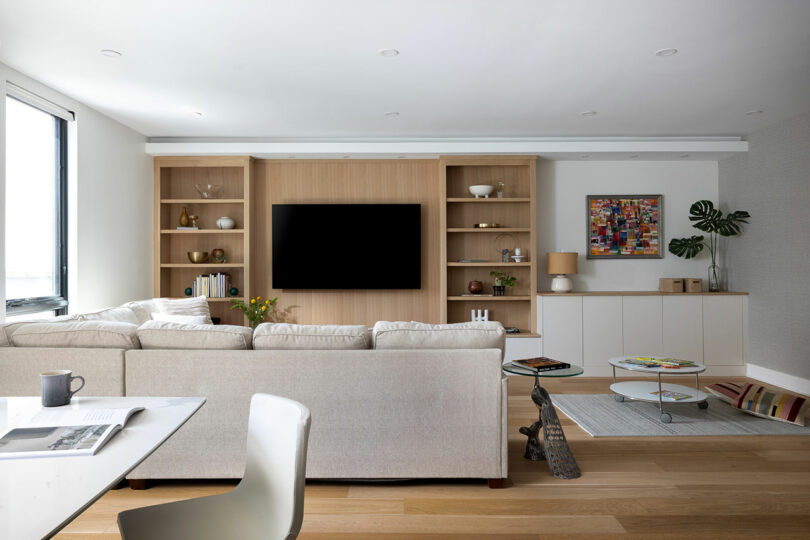
Each space has its own unique character and enhances the connection between indoor and outdoor living, which is a priority for the residents. Upon arrival, guests are greeted by a privacy gate before a procession through the courtyard and into the foyer. The home comprises four livable floors atop a basement where the gym and media center are located. The first floor at ground level contains three bedrooms located in corners opposite the car port.
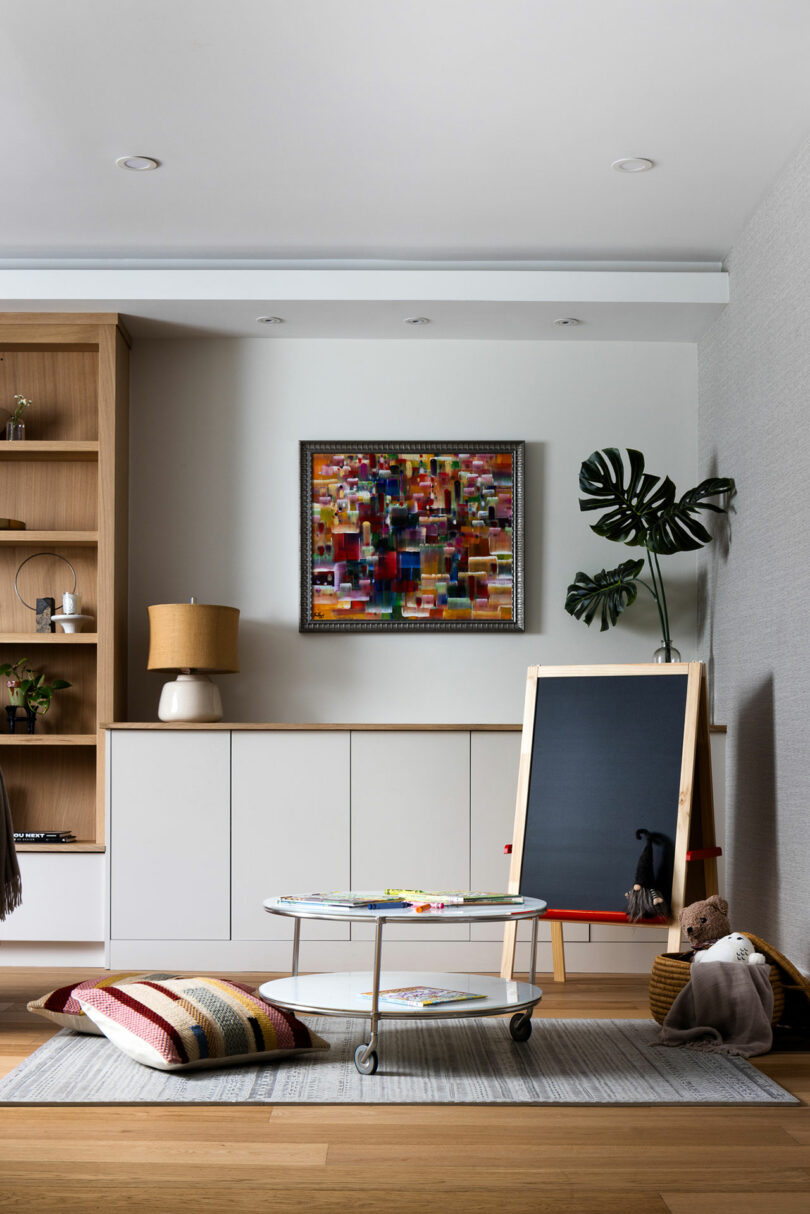
As visitors circulate upwards, they move to the second floor, which contains the main entertainment space. Programming, including a generous living room, kitchen, and dining area, fill out the rest of the sprawling open plan. Though the space has unadulterated flow, things like finishes, furnishings, and thoughtful built-ins help parse the plan. The third floor is dedicated to the primary suite and creature comforts like a hot tub deck. The fourth floor is now an office, den, or all-around quiet lounge that butts up against the highest new terrace.
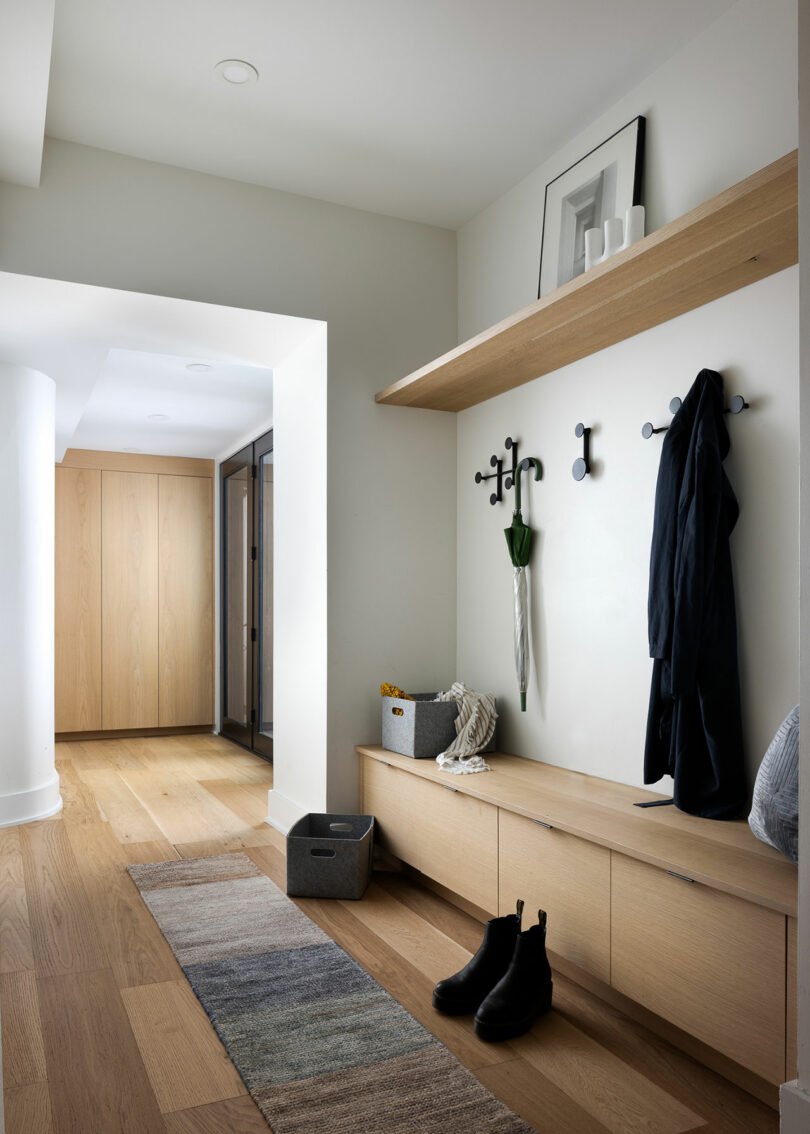
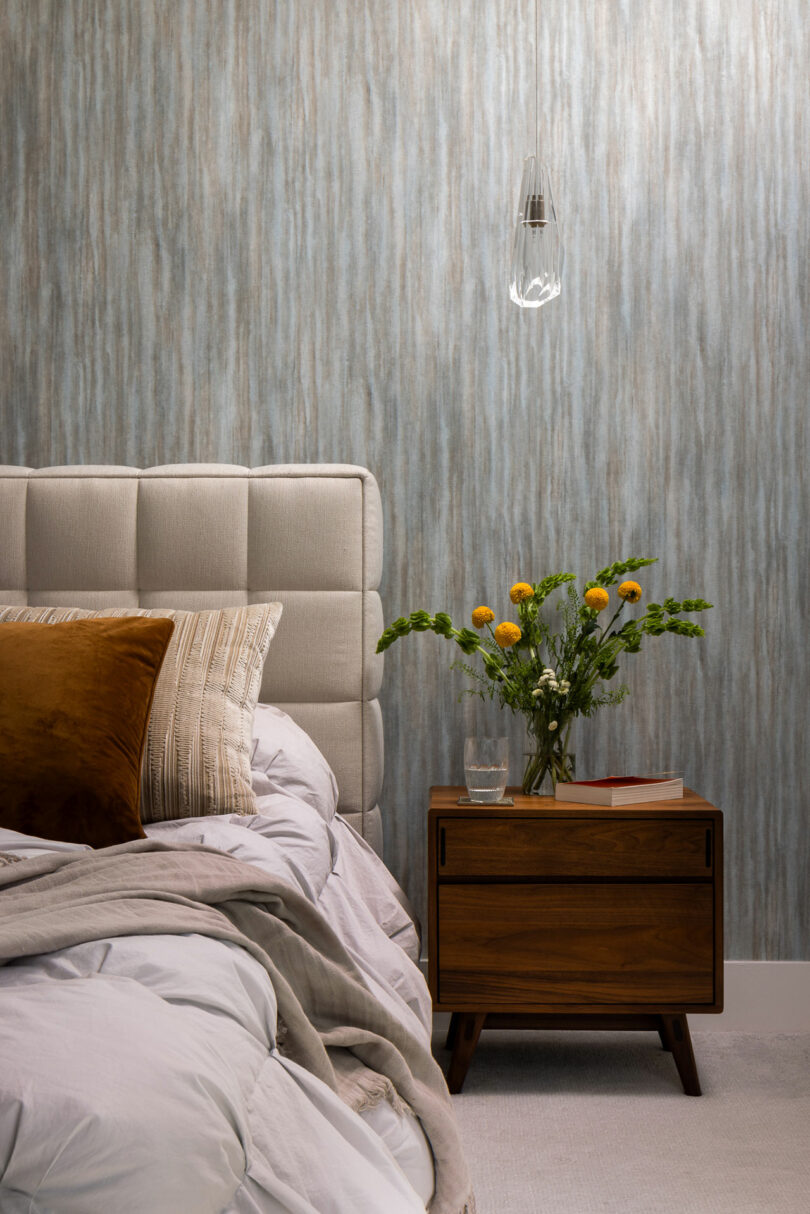
“We were challenged by the homeowners with trying to fit all of those program pieces into this very tight box. they really trusted us to guide them along the way.” Deck adds. “Fitting a lot within a very tight box was the name of the game and they’ve given us a lot of praise for pulling off successfully.”
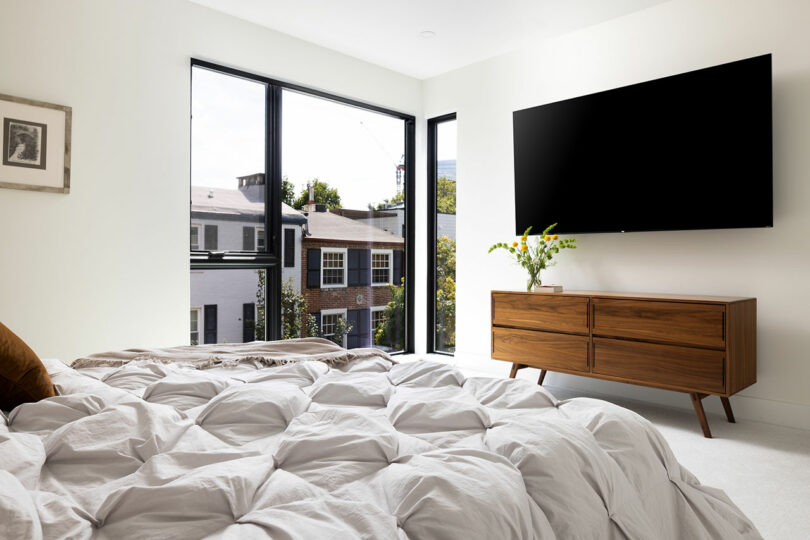
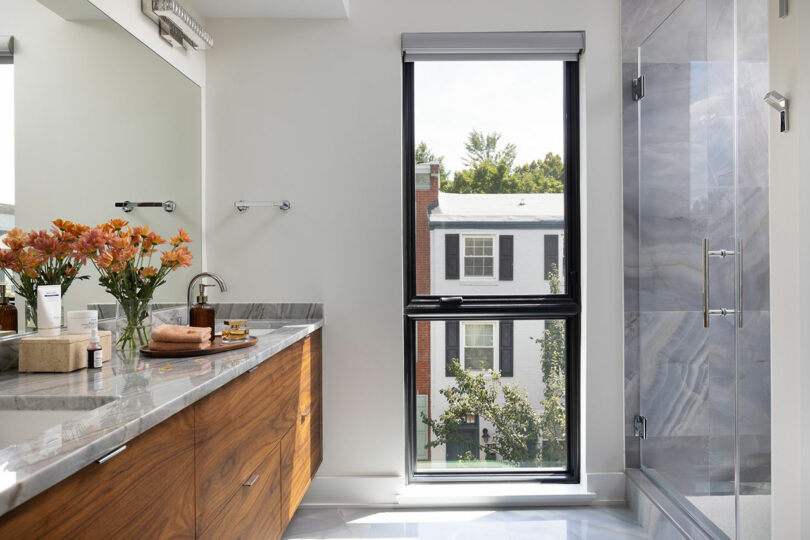

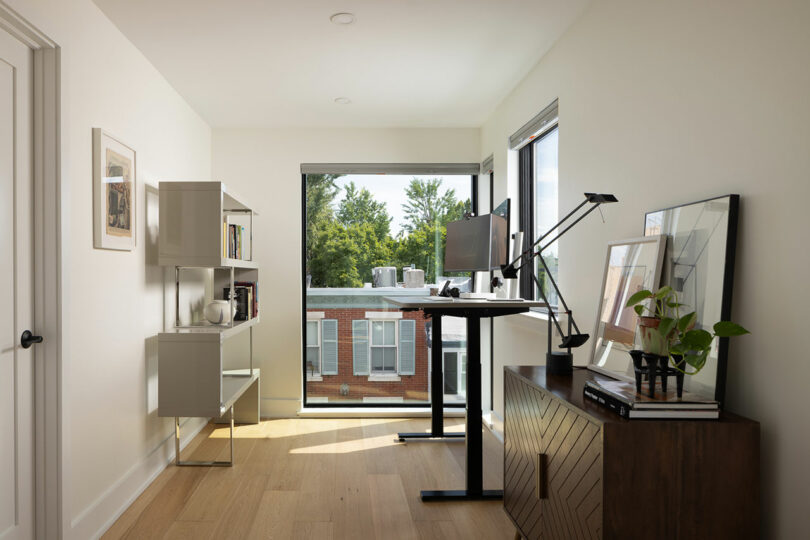
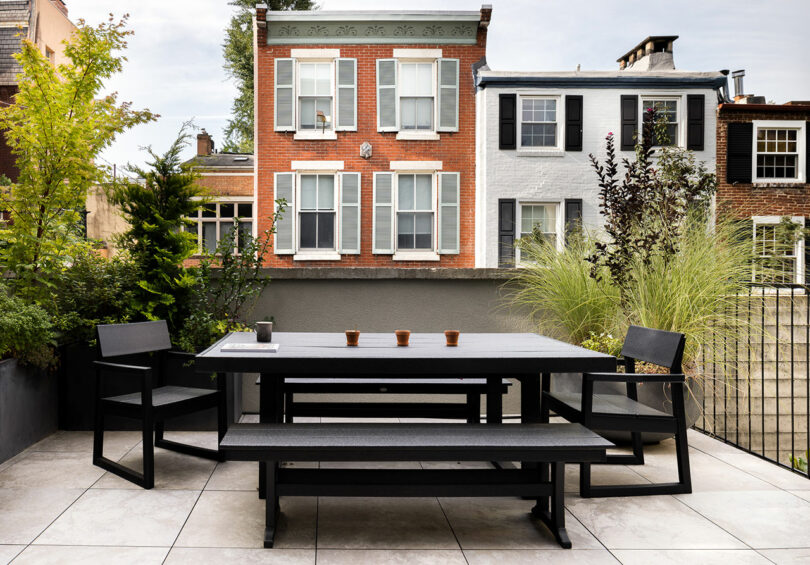
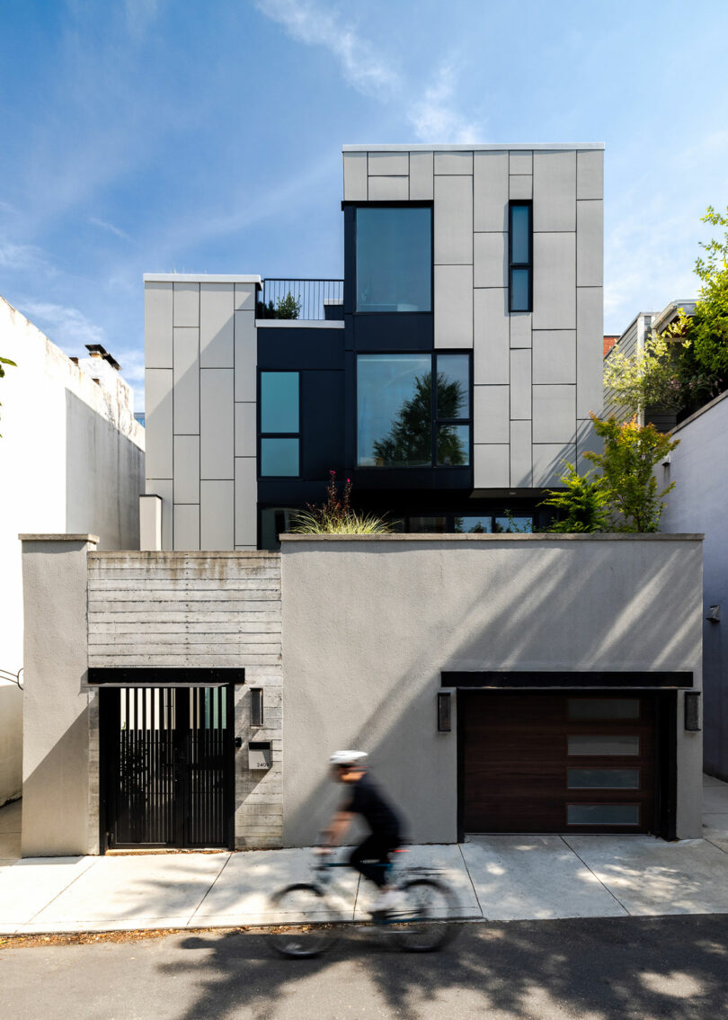
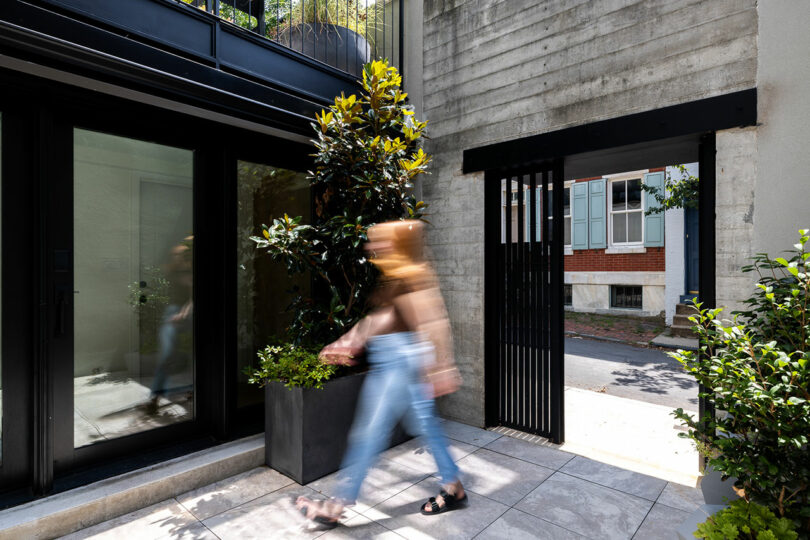
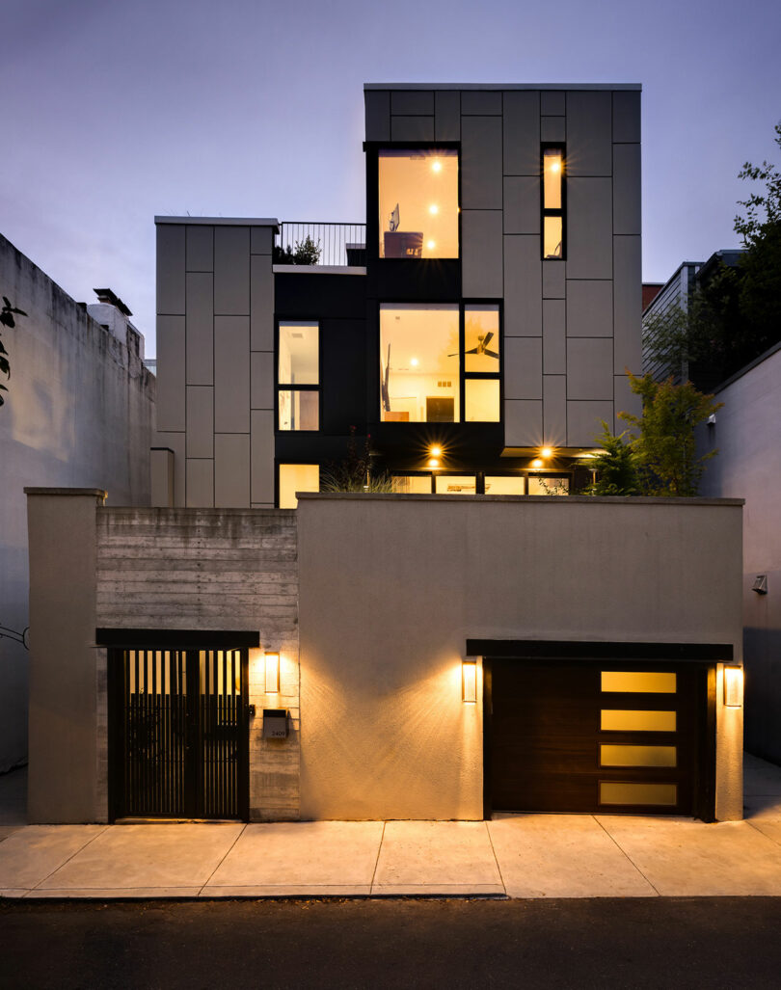
To see this and other works by the firm, visit gnomearch.com.
Photography by Daniel Isayeff.

