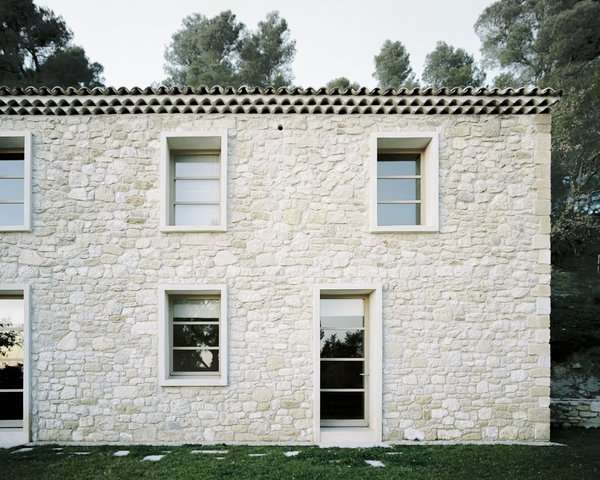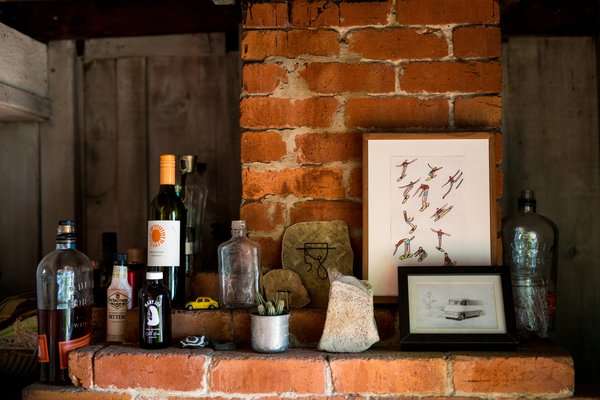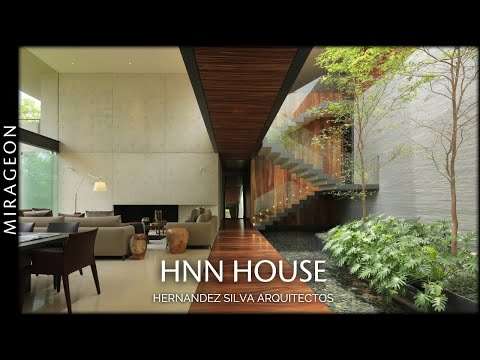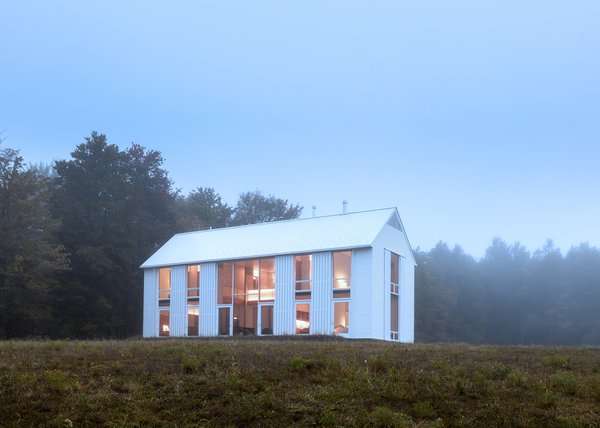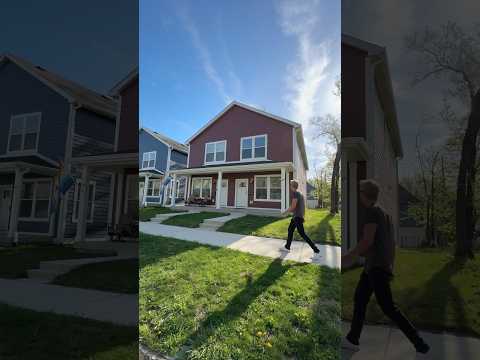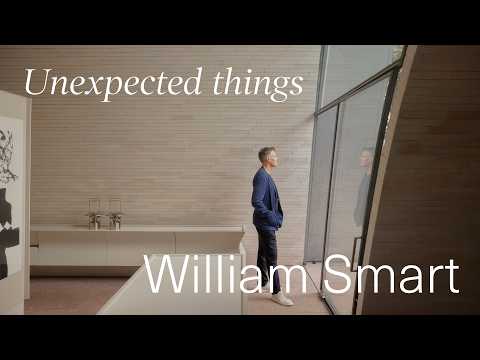From the outset, it was clear that the landscape around the villa should be preserved as much as possible. An underground was created for the house, and the ground floor was positioned on the slope of the hill. The first floor rises above the partially glazed ground floor and the landscape of undulating dunes. Much of the north and south facades are made of glass, while the east and west have a more closed character. The closed parts of the facades on the first floor are made of sustainable colored woods.
The glazed areas on the ground floor and the first floor have large sliding components, with the moving parts in light oak wood. Details of the glass and frames have been kept minimal. The large glass facades ensure a connection between interior and exterior spaces, with a tangible connection to nature throughout the house. At the same time, the courtyard, at the heart of the project, offers maximum daylight in all bedrooms.
Special attention was given to energy. An efficient and compact structure was designed with excellent insulation. Available energy is used efficiently, with geothermal energy storage, a heat pump, and solar collectors on the roof, which is covered with moss. Only natural materials were used in construction. For example, the finish of the facade on the first floor was made from reclaimed waxed wood.
The moving parts are made of French oak. All internal elements, including the walls, cabinets in the children’s bedrooms and the fireplace, are made of laminated plywood sheets. The wood used in the entrance and the garage has a special origin: it comes from an old ship found in a demolition company in North Brabant and was entirely purchased and used in the construction.
Credits:
Project Name: Villa V
Location: Bloemendaal, Netherlands
Architects: Paul de Ruiter Architects; Paul de Ruiter Architects
Area: 489 m²
Year: 2011
Photographs: Tim Van de Velde
0:00 – Villa V
5:22 – Drawings
