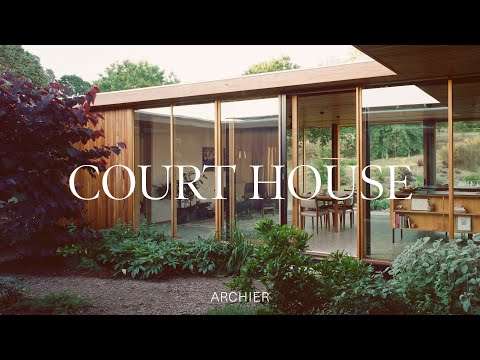Sited gently on the lower slope of a dramatic sixty foot high coastal bank and surrounded by miles of undeveloped Cape Cod National Seashore beaches and scrub pines is a warm, modern beach house that is more than just a place to enjoy uninterrupted ocean views and sea breezes. Our clients dreamed of a house that would work equally well as both a year-round family “camp” and also as a “thinking retreat” for collaborating with their colleagues. From the beginning of design it was critically important to us and to our clients – as well as the Town Conservation Commission and National Seashore representatives – that the house fit into its fragile site seamlessly. Our team responded with great care by designing the house to curve and shift softly with the natural topography and also by envisioning the new native and drought resistant landscaping growing back tight to the house as if both had always been there together. The main house is conceived of as a collage of overlapping, cantilevered planes and volumes that culminate in a large living / dining space defined by an asymmetrically arcing copper roof plane. Entry to the house is by way of a long ramp through what will in a few years be a thicket of native pines and bushes, then through curving cedar shingled planes. The inland side of the house is tucked into its shifting, sandy landscape and is comprised of cedar shingled planes that float above the ground and contain bedrooms, bathrooms, and the kitchen, and lower volumes of horizontal tongue and groove cedar boards that enclose bedrooms and a gathering space for teenage sons. On the Cape Cod Bay side, the house opens up through walls of glass to endless water views and heavenly sea breezes. In the middle of the house, just inside the front door, is an architectural “hole” that allows the house to breathe and cool itself naturally most of the year through its floor to ceiling awning windows, and which also provides views of the sky from a shady breezeway on the lower level. Along one wall of the hole is a trellis planted with evergreen and seasonally aromatic flowering vines. On the Cape Cod Bay side, the house opens up through walls of glass to endless water views and heavenly sea breezes. In the middle of the house, just inside the front door, is an architectural “hole” that allows the house to breathe and cool itself naturally most of the year through its floor to ceiling awning windows, and which also provides views of the sky from a shady breezeway on the lower level. Along one wall of the hole is a trellis planted with evergreen and seasonally aromatic flowering vines. Separated from the main house by a screen porch and contiguous deck, is a separate art / yoga / thinking studio that seemingly floats fourteen feet above the ground. Inside is a single large loft space as well as a full bath, and below is an open-air summer art studio and boat / beach toy storage, behind walls of wood slats and matching barn doors.
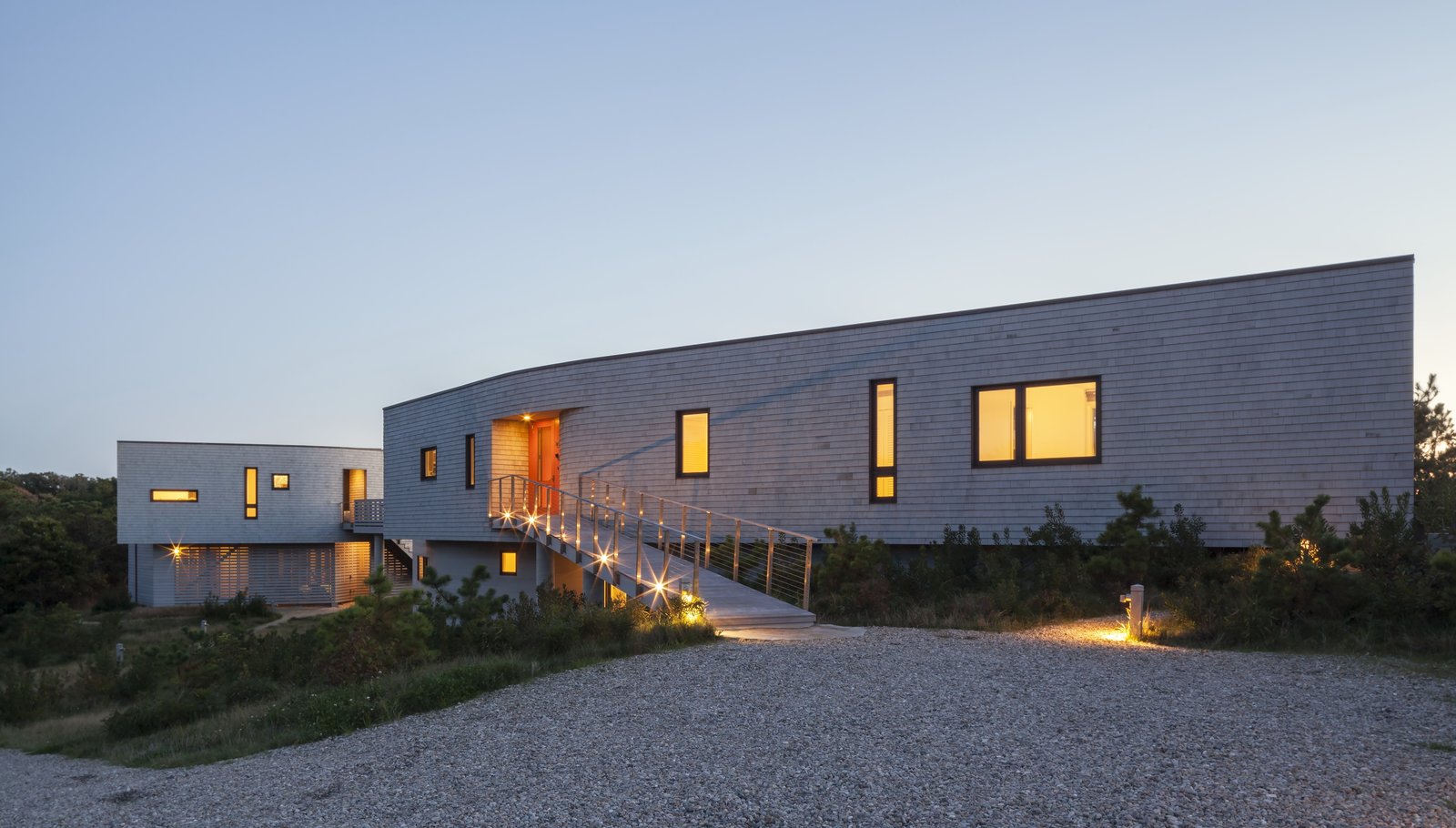
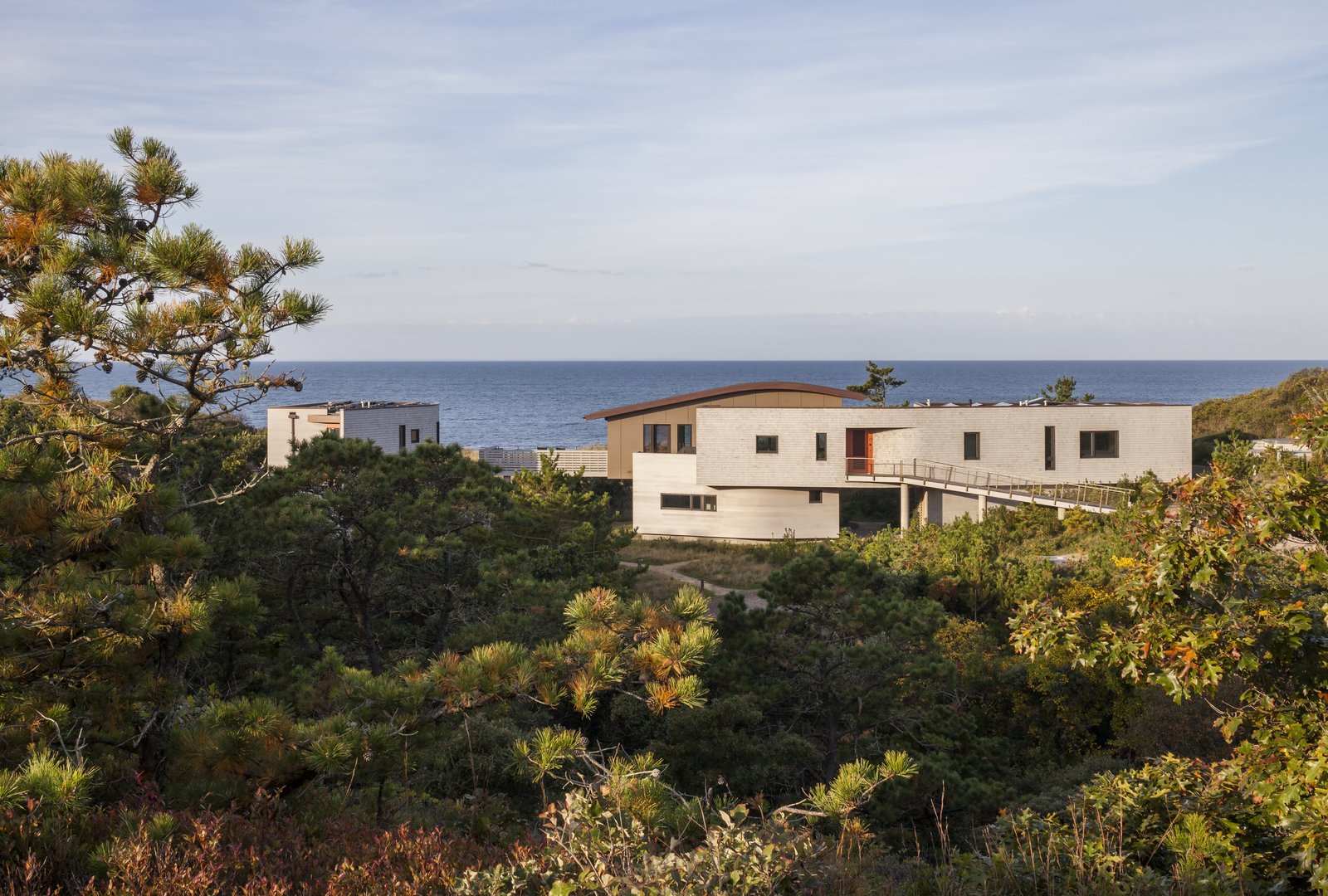
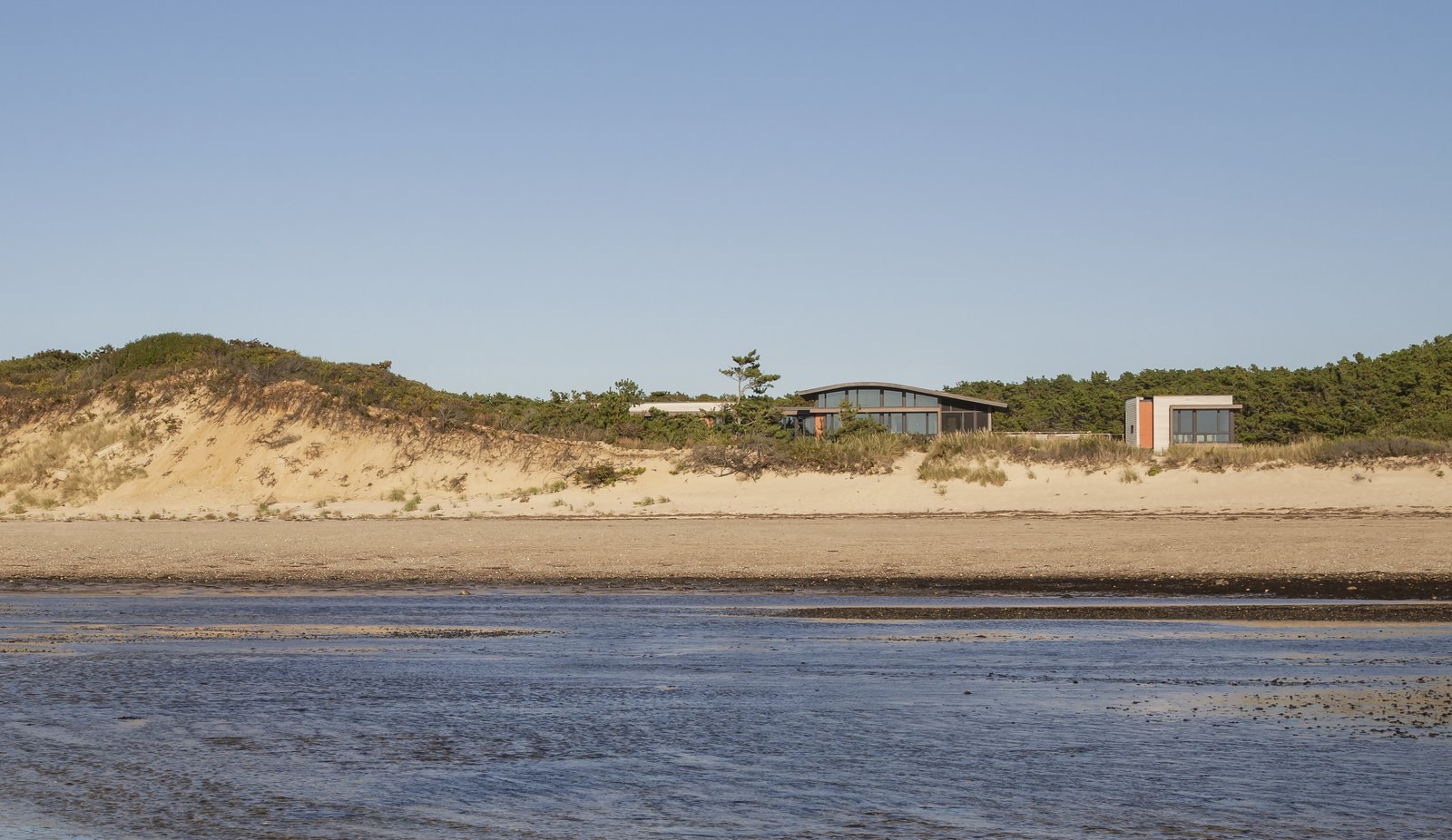
See more on Dwell.com: House of Shifting Sands by Ruhl Studio Architects – Cape Cod, Massachusetts
Homes near Cape Cod, Massachusetts
- Orleans House
- Orleans Modern Green Home
- The Cape
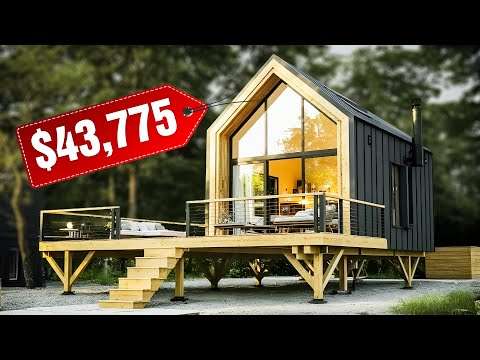
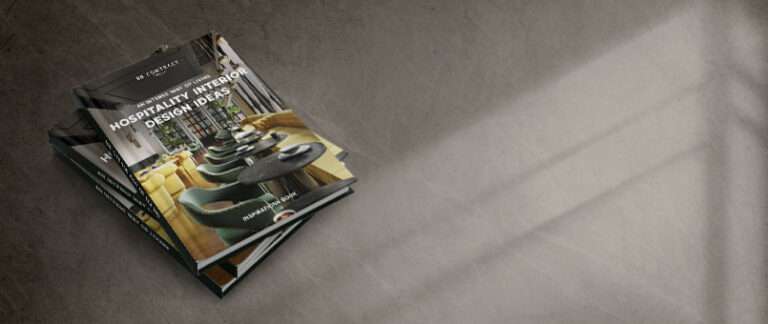

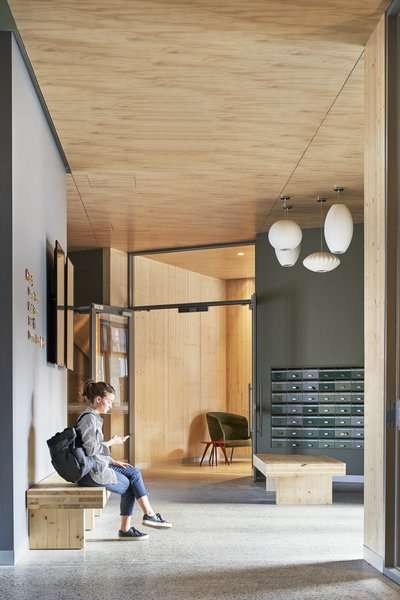
![Cheech Marin Speaks About His Love for Chicano Art and the Collection That Led to a Thriving Museum [Interview]](https://myproperty.life/wp-content/uploads/2025/10/cheech-marin-speaks-about-his-love-for-chicano-art-and-the-collection-that-led-to-a-thriving-museum-interview-768x512.jpg)
