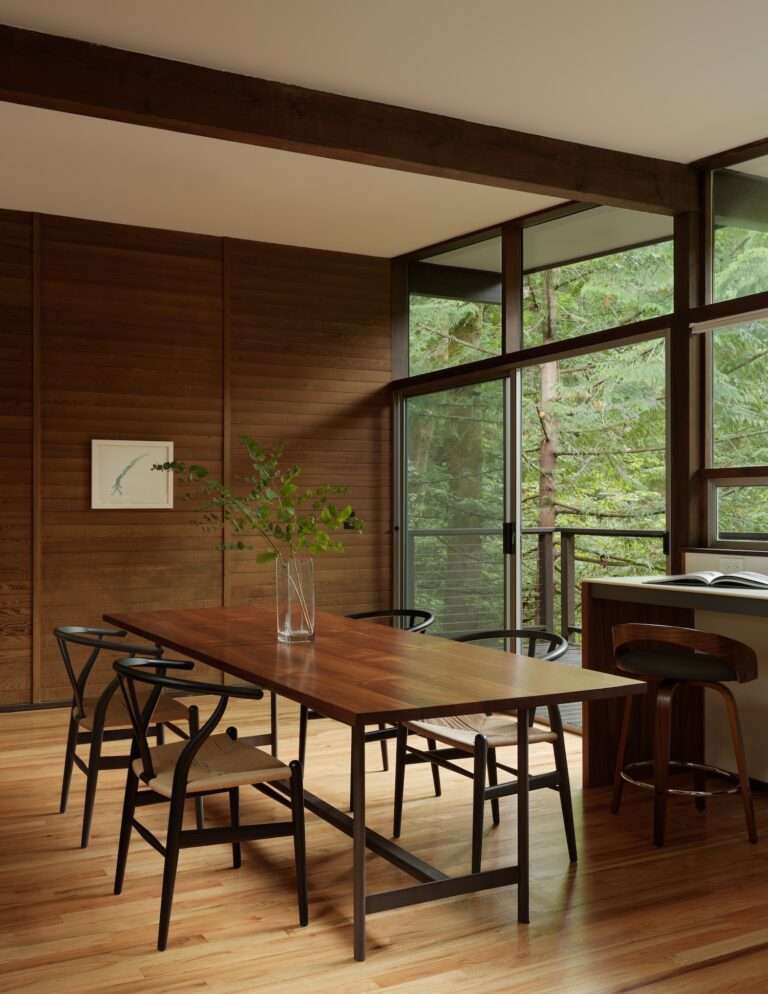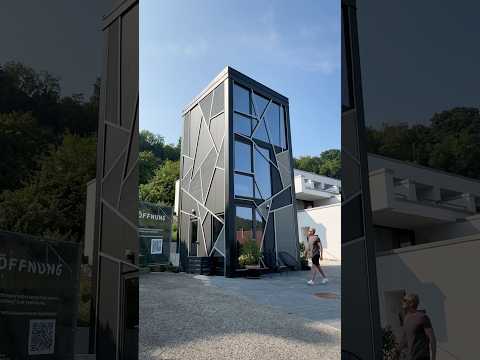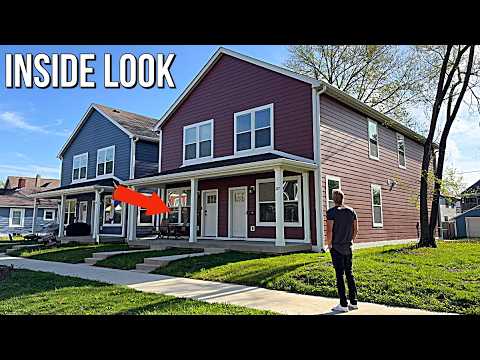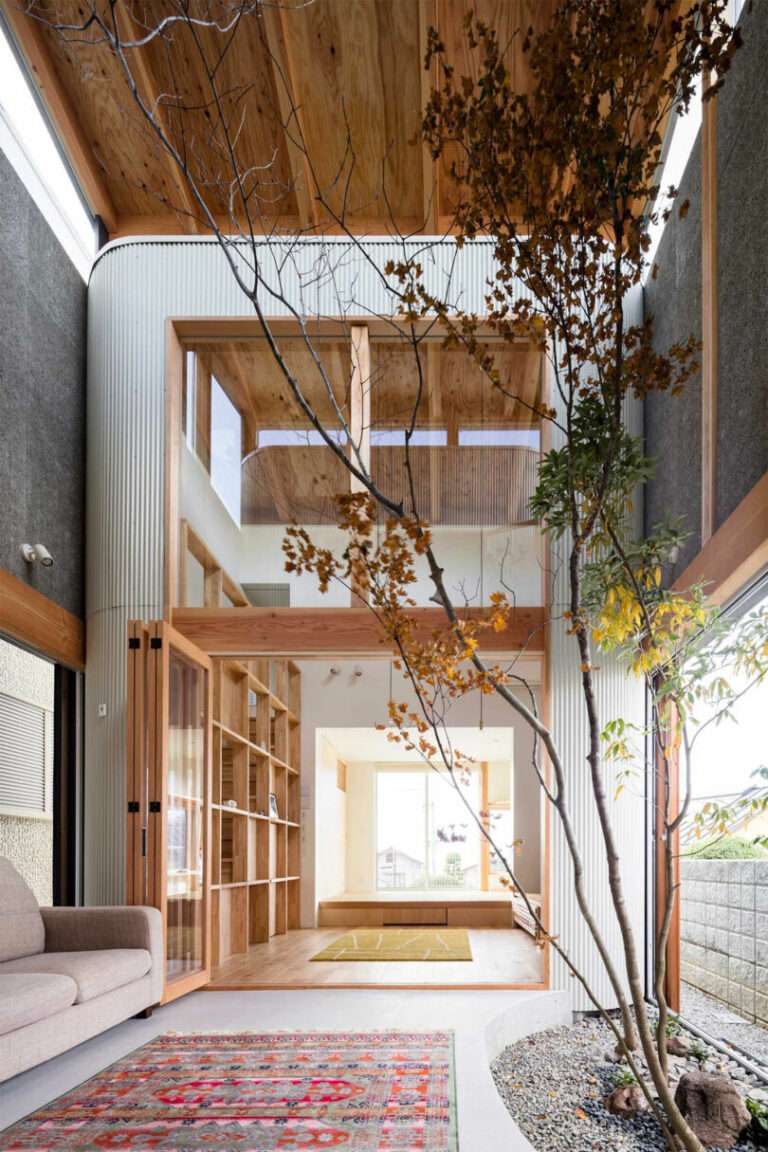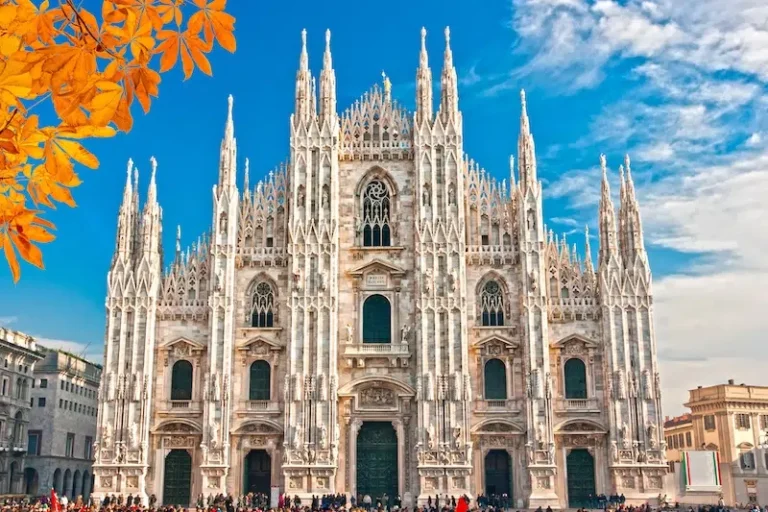This week I saw a new Prefab Home Design that has some very cool features. What really set this home apart from a lot of the others I’ve seen is the width and the roof pitch. The home was built by Supreme Homes and is part of their Nordic series with a dimensions of 17 feet wide by 40 feet long for a total foot print of 680 square feet. In this video I tour the home and talk about some of the features that make it unique. Watch and learn more about this very cool prefab home!
Check out Supreme Homes: https://www.supremehomes.ca
Subscribe for more!
Add me on instagram: https://www.instagram.com/kerrytarnow/?hl=en
The Fjord pricing ranges from $235k – $310k Canadian Dollars (includes taxes, foundation and delivery)
_______________________________________
Shop my Amazon Store for items I’m using, wearing and like:
https://www.amazon.com/shop/kerrytarnow
What I’m Wearing:
https://amzn.to/3IE6lwQ
Get In my Kitchen:
https://amzn.to/43iobz3
What I’m using to make Videos:
https://amzn.to/3MnJU0k
*all content on this YouTube channel reflects my own person opinion and should not be taken as legal advice or investment advice. Please seek out the guidance of trained and licensed individuals before making any decisions. Some of the links that appear on this video are from companies which Kerry Tarnow will earn an affiliate commission.
