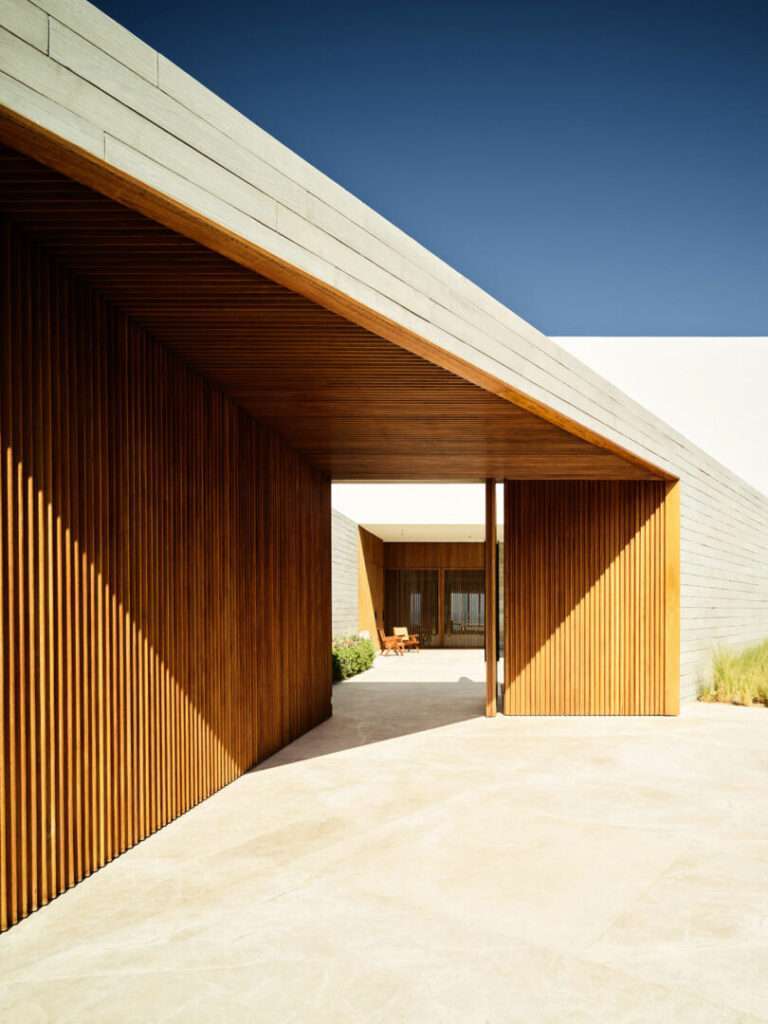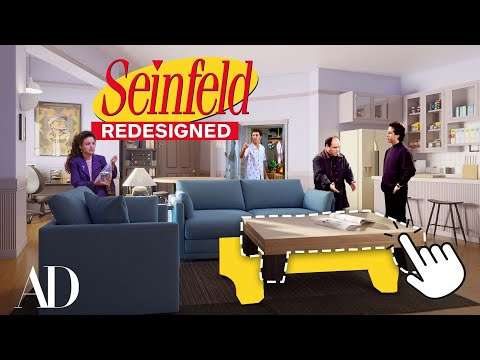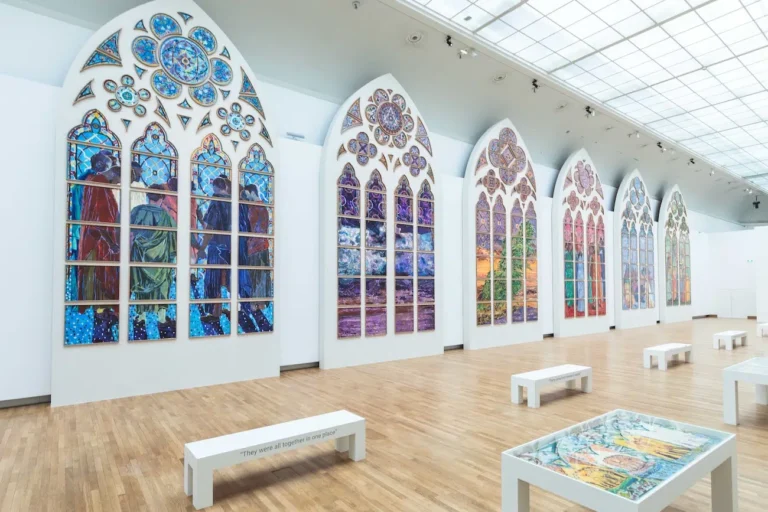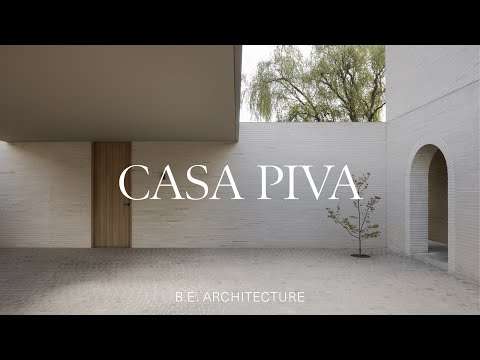I went to Baltimore to test a floating prefab home with 2 bedrooms, 2 bathrooms and a roof top deck. Welcome to Flohom 8, a 850 square foot floating home that is one of many floating homes available from Flohom. In this video I tour the home, talk about some of the highlights and a few of the company’s plans going forward. Watch to learn more about Flohom 8 and Flohom.
Check out Flohom: https://flohom.com
Subscribe for more!
Add me on instagram: https://www.instagram.com/kerrytarnow/?hl=en
_______________________________________
Shop my Amazon Store for items I’m using, wearing and like:
https://www.amazon.com/shop/kerrytarnow
What I’m Wearing:
https://amzn.to/3IE6lwQ
Get In my Kitchen:
https://amzn.to/43iobz3
What I’m using to make Videos:
https://amzn.to/3MnJU0k
*all content on this YouTube channel reflects my own person opinion and should not be taken as legal advice or investment advice. Please seek out the guidance of trained and licensed individuals before making any decisions. Some of the links that appear on this video are from companies which Kerry Tarnow will earn an affiliate commission.





