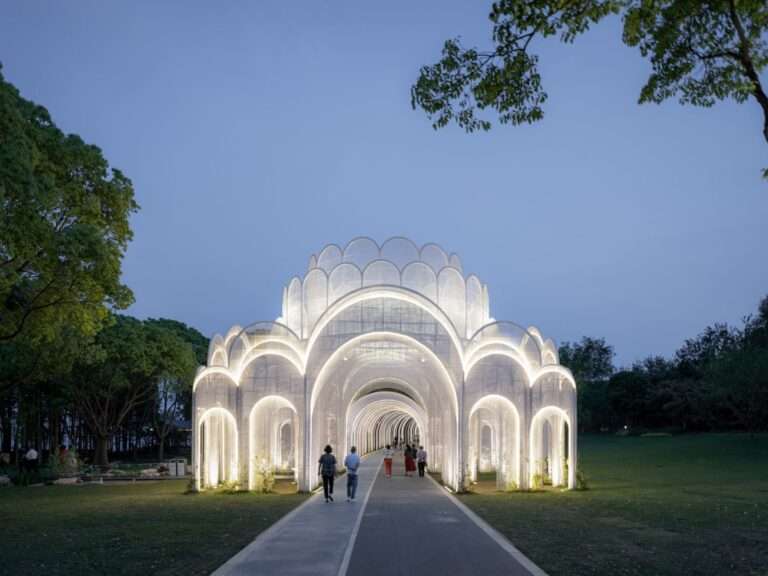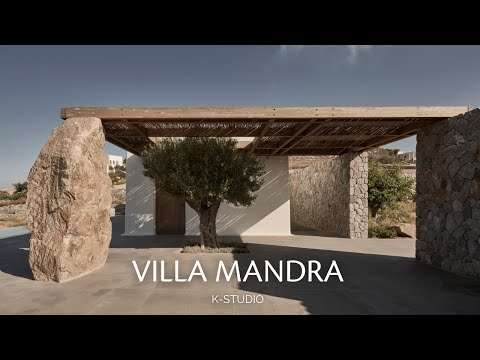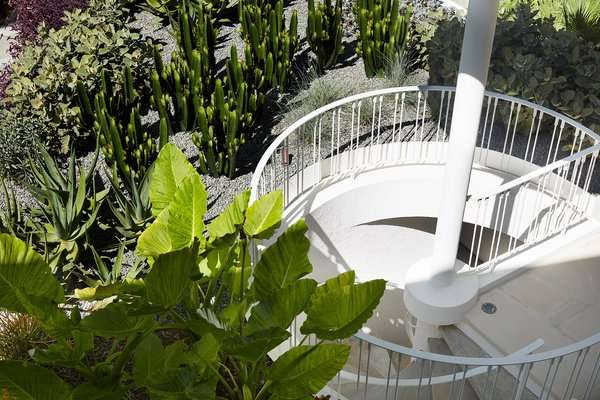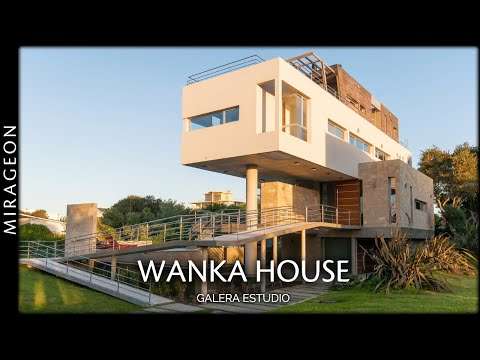Champion Homes brought a new exterior to the International Builder Show in Las Vegas, Nevada. I have toured this home before but this is a completely different look. In this video I compare the new exterior to the exterior I saw at the Louisville Manufactured Home Show. Watch to see 1 model built with 2 different exteriors. Which one do you like best?
Check out Champion Homes: https://www.championhomes.com/our-homes/manufactured-mobile-homes
Subscribe for more!
Add me on instagram: https://www.instagram.com/kerrytarnow/?hl=en
_______________________________________
Shop my Amazon Store for items I’m using, wearing and like:
https://www.amazon.com/shop/kerrytarnow
What I’m Wearing:
https://amzn.to/3IE6lwQ
Get In my Kitchen:
https://amzn.to/43iobz3
What I’m using to make Videos:
https://amzn.to/3MnJU0k
*all content on this YouTube channel reflects my own person opinion and should not be taken as legal advice or investment advice. Please seek out the guidance of trained and licensed individuals before making any decisions. Some of the links that appear on this video are from companies which Kerry Tarnow will earn an affiliate commission.




