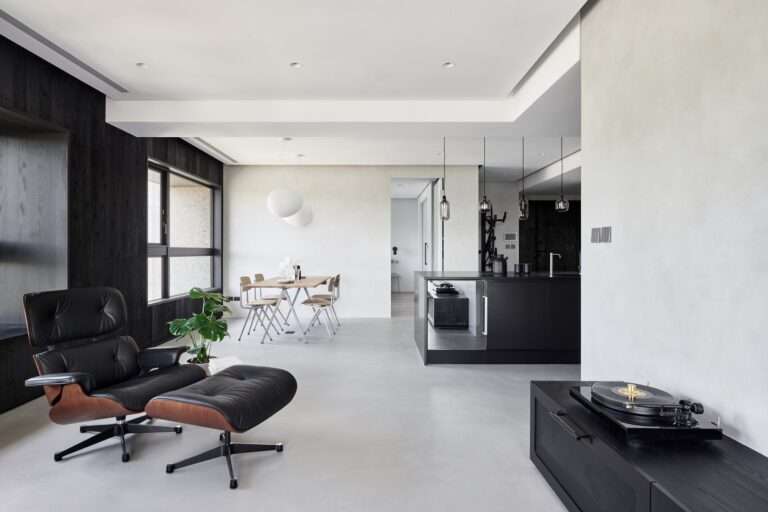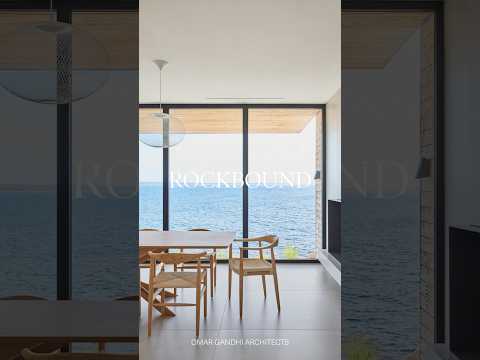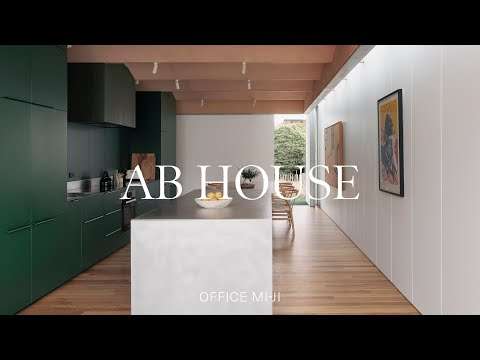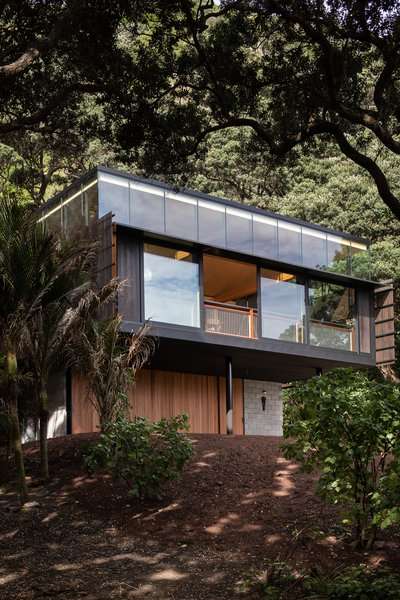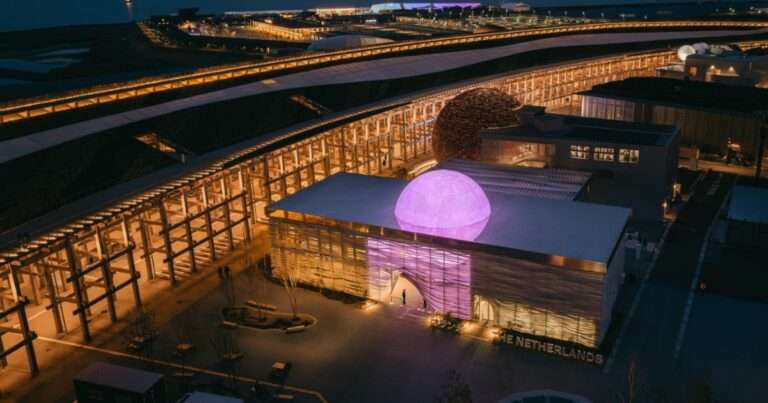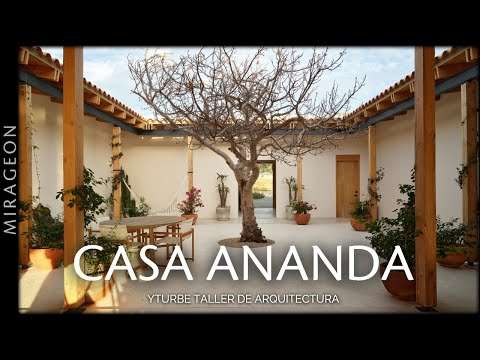Head to https://squarespace.com/kerrytarnow to save 10% off your first purchase of a website or domain using KERRYTARNOW
I finally got to see the modern prefer home that everyone has been talking about. A few weeks back I was at a home show in Louisville Kentucky and one of the standout homes show was the Millenian 5. The Millenian 5 was in the Cavco Village but is built by Commodore Homes of Indiana. In this video I tour the home, talk about some of the features I like and get into the pricing. Watch to learn more about the Millenian 5, a modern prefab home that was getting a lot of attention at the show.
Check out Commodore Homes: https://www.commodorehomes.com
Add me on instagram: https://www.instagram.com/kerrytarnow/?hl=en
_______________________________________
Shop my Amazon Store for items I’m using, wearing and like:
https://www.amazon.com/shop/kerrytarnow
What I’m Wearing:
https://amzn.to/3IE6lwQ
Get In my Kitchen:
https://amzn.to/43iobz3
What I’m using to make Videos:
https://amzn.to/3MnJU0k
*all content on this YouTube channel reflects my own person opinion and should not be taken as legal advice or investment advice. Please seek out the guidance of trained and licensed individuals before making any decisions. Some of the links that appear on this video are from companies which Kerry Tarnow will earn an affiliate commission.
#hometour #prefabhome #cottage
