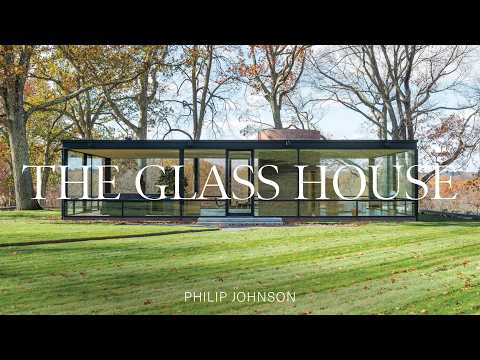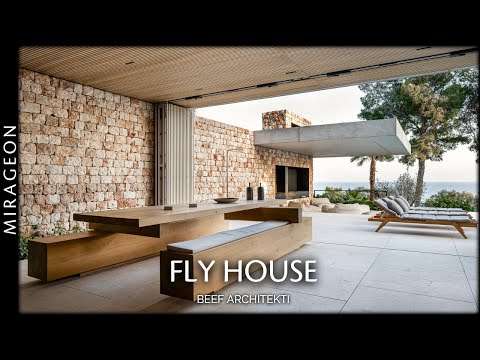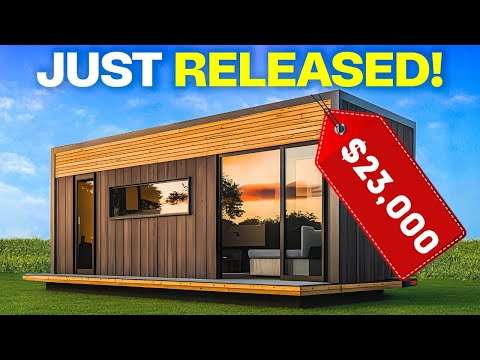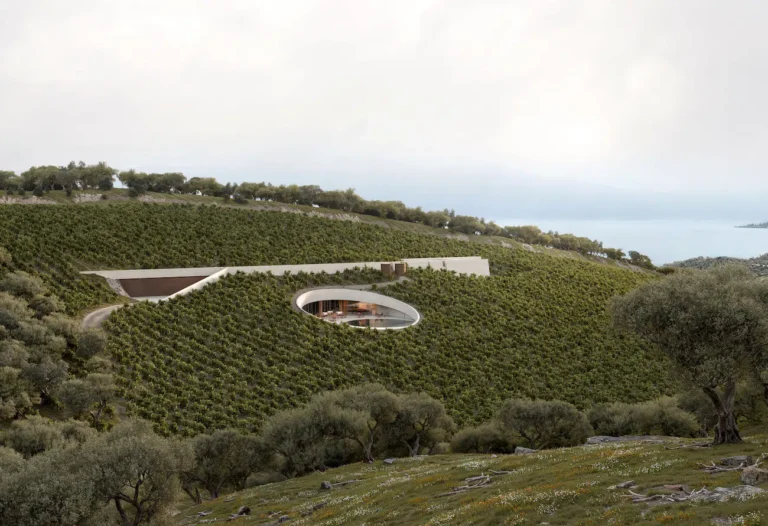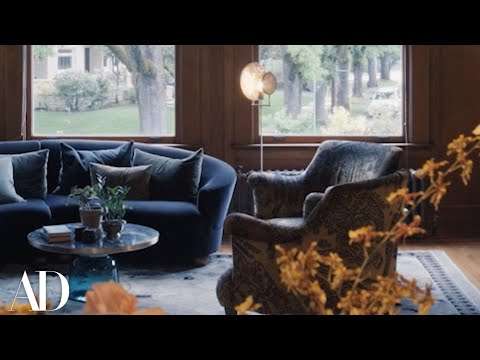Last week I was in Los Gatos, California to check out a 400 square foot Prefab Home. I spent two nights in the home to see what it’s like living in the space as well as test out some of the features. In this video I’m looking at the M One from Haus Me, a 1 bedroom prefab home thats built in and available in California. Watch to learn more about the M One with a home tour checking out some of the features.
My stay in the M One was complimentary.
Check out Haus Me: https://bit.ly/HausME-M1
Add me on instagram: https://www.instagram.com/kerrytarnow/?hl=en
Stay in the M-1: https://www.airbnb.ca/rooms/1053046607810571045?guests=1&adults=1&s=67&unique_share_id=d2dcc11e-afae-482b-8f70-0451afab574a
_______________________________________
Shop my Amazon Store for items I’m using, wearing and like:
https://www.amazon.com/shop/kerrytarnow
What I’m Wearing:
https://amzn.to/3IE6lwQ
Get In my Kitchen:
https://amzn.to/43iobz3
What I’m using to make Videos:
https://amzn.to/3MnJU0k
*all content on this YouTube channel reflects my own person opinion and should not be taken as legal advice or investment advice. Please seek out the guidance of trained and licensed individuals before making any decisions. Some of the links that appear on this video are from companies which Kerry Tarnow will earn an affiliate commission.
#hometour #prefabhome #microhome
