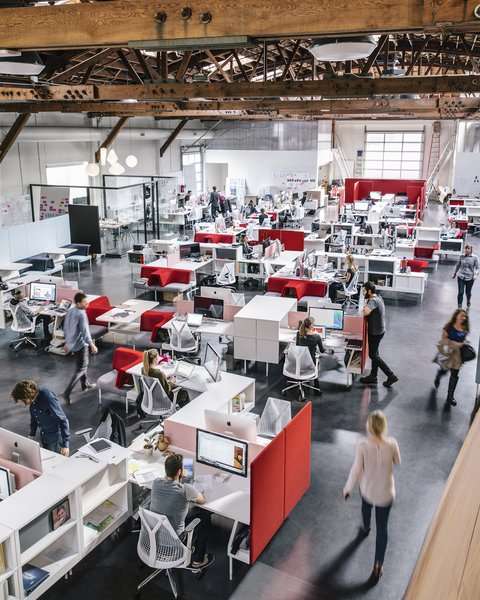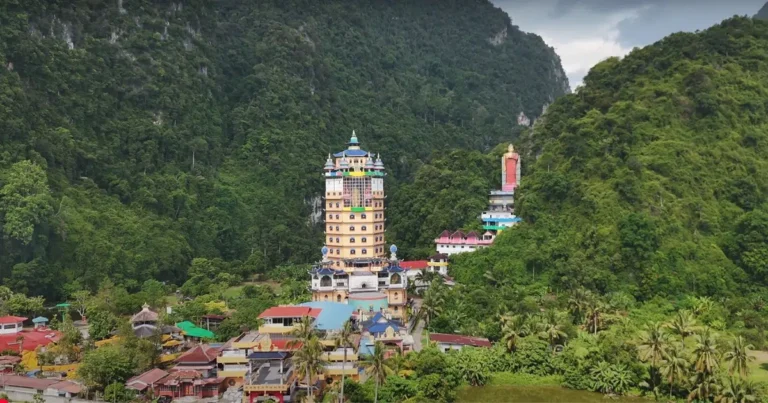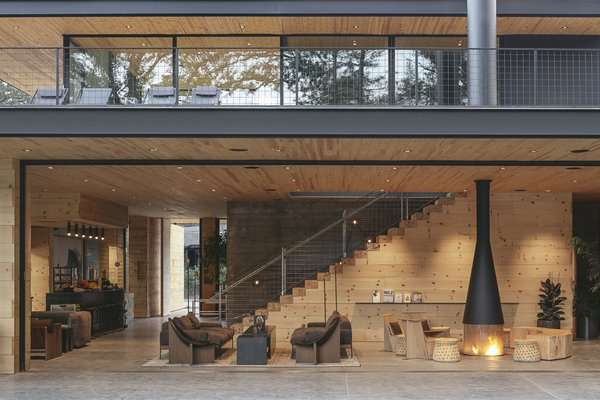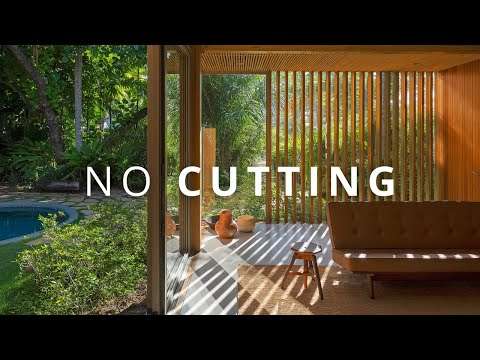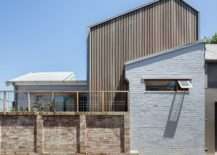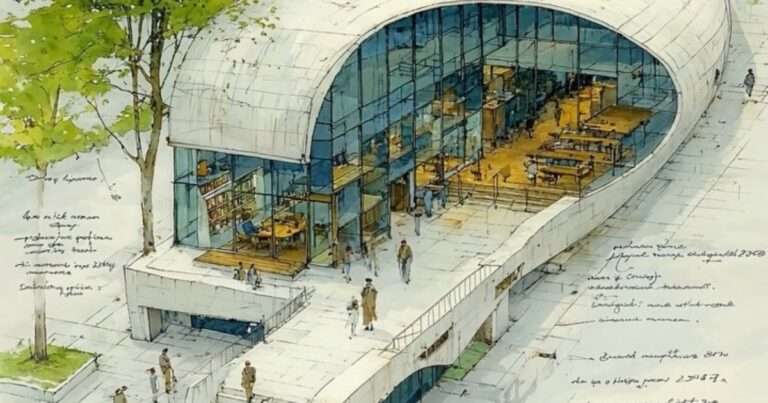The Louisville Manufactured Home Show was full of surprises and one that stood out on the show floor was the Stratford Place from Clayton Homes. The Stratford is a 3 bedroom 2 bathroom how with a spacious living room/dining room area and a large kitchen. In this video I tour the home and talk about some of the features I like both inside and out. Watch and learn more about the Stratford Place!
Estimated retail price for this home is in the $150,000 – $200,000 range and will fluctuate depending on location and options.
Check out Clayton Homes: https://www.claytonhomes.com
Add me on instagram: https://www.instagram.com/kerrytarnow/?hl=en
_______________________________________
Shop my Amazon Store for items I’m using, wearing and like:
https://www.amazon.com/shop/kerrytarnow
What I’m Wearing:
https://amzn.to/3IE6lwQ
Get In my Kitchen:
https://amzn.to/43iobz3
What I’m using to make Videos:
https://amzn.to/3MnJU0k
*all content on this YouTube channel reflects my own person opinion and should not be taken as legal advice or investment advice. Please seek out the guidance of trained and licensed individuals before making any decisions. Some of the links that appear on this video are from companies which Kerry Tarnow will earn an affiliate commission.
#hometour #prefabhome #cottage
