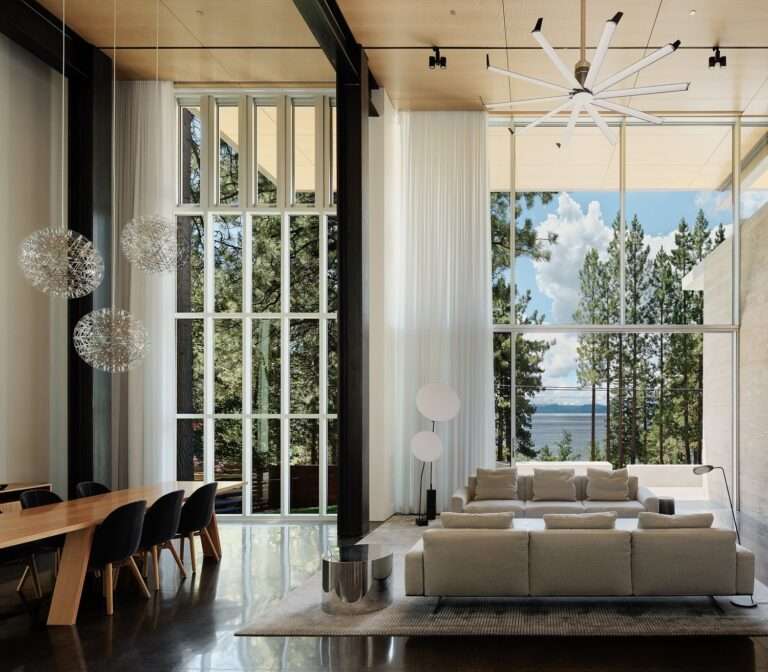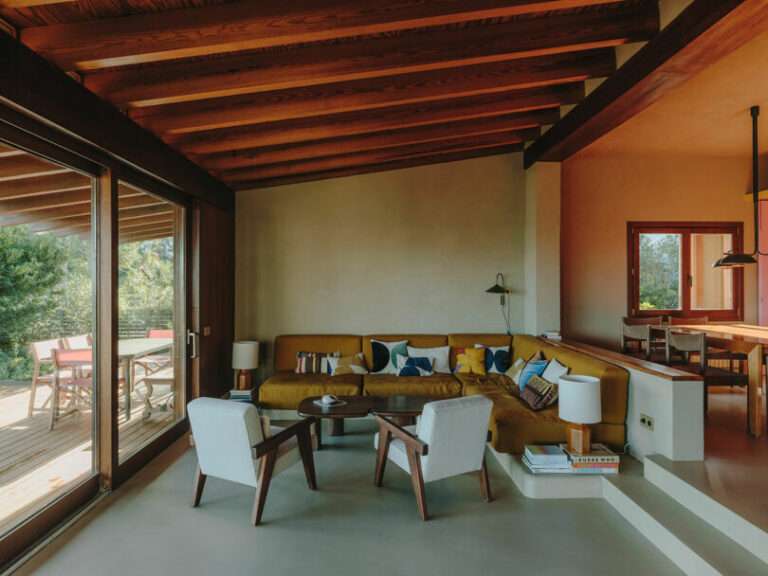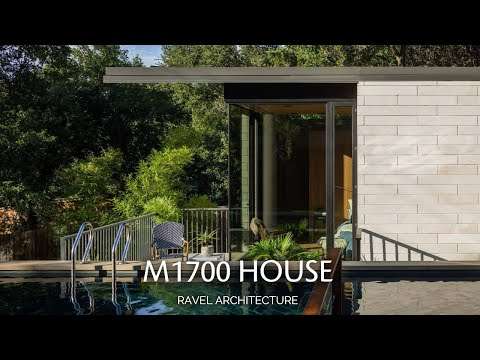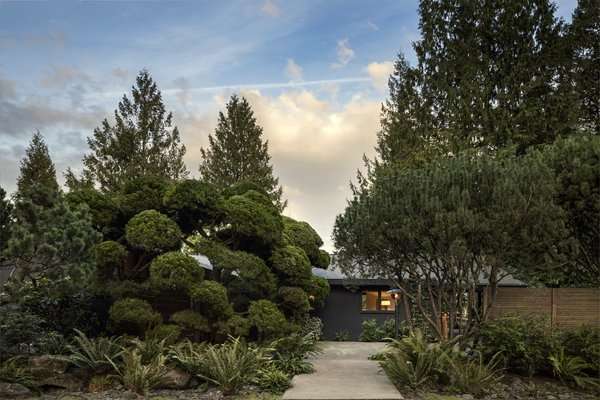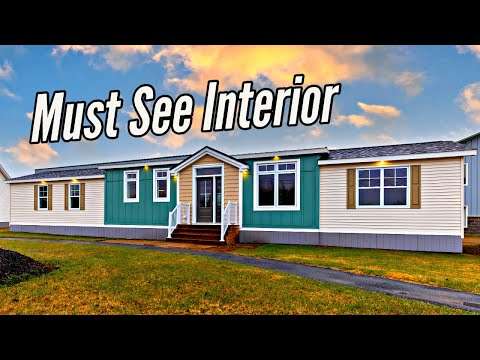An eager-to-downsize couple with a knack for entertaining fall in love with a tree-surrounded property for their next chapter.
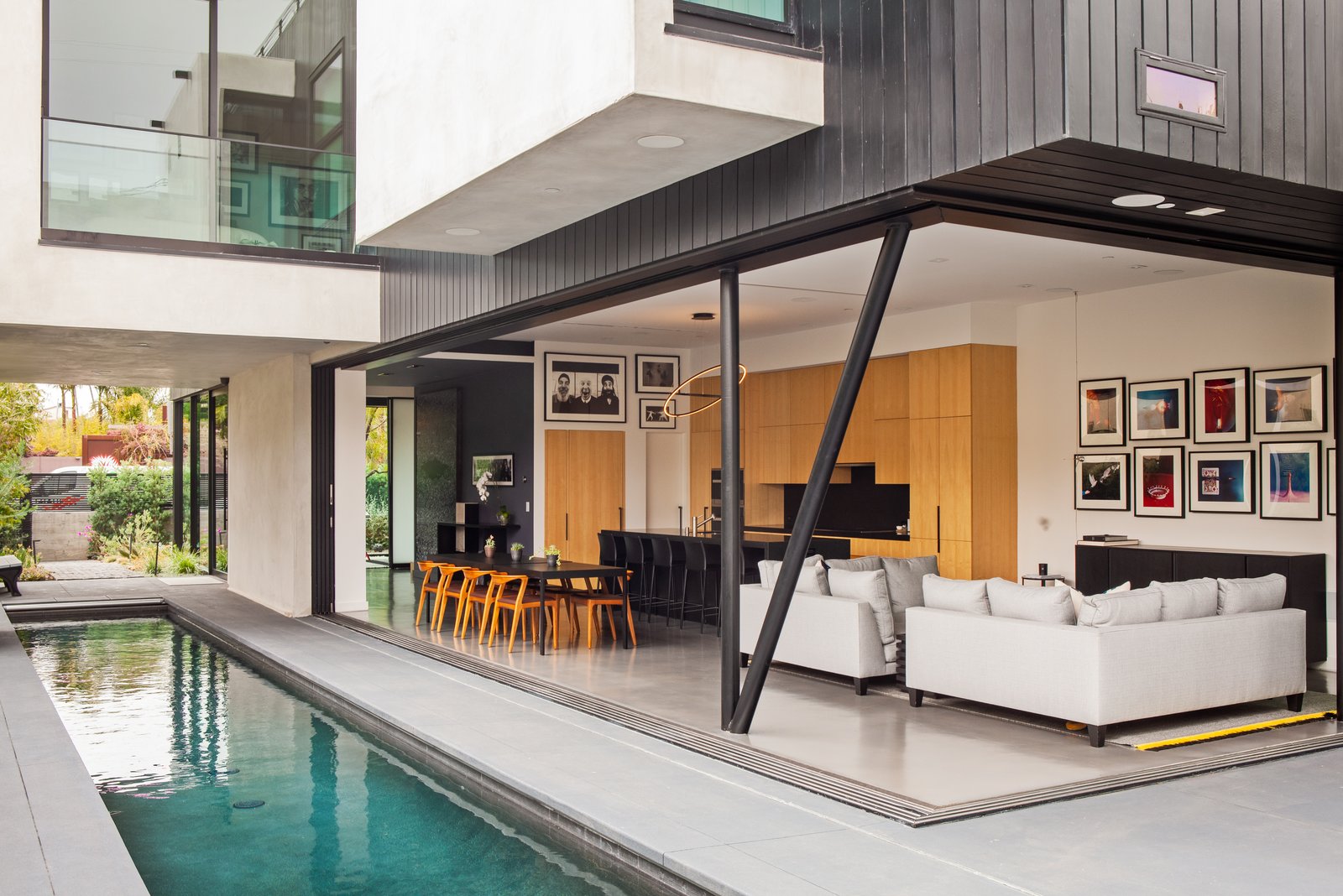
In their old Brentwood abode, a carefree Los Angeles couple frequently invited friends over for dinners revolving around from-scratch pies straight out of their big pizza oven. But once the kids grew up and moved out, it was time to downsize and start anew in charming, walkable Venice Beach.
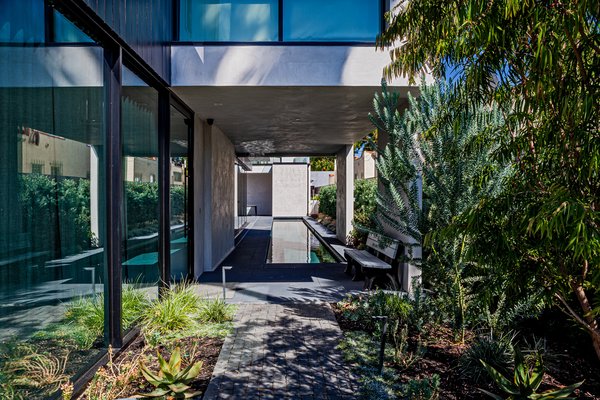
A sense of privacy is conjured by the abundance of trees at the edge of the site.
Arthur Drooker
New York architecture and design firm Reddymade knew exactly how to create a compact house for the big-hearted couple that wouldn’t quell their penchant for entertaining. Founder Suchi Reddy was well acquainted with their spirited personalities, having first met the couple on vacation before fast becoming friends.
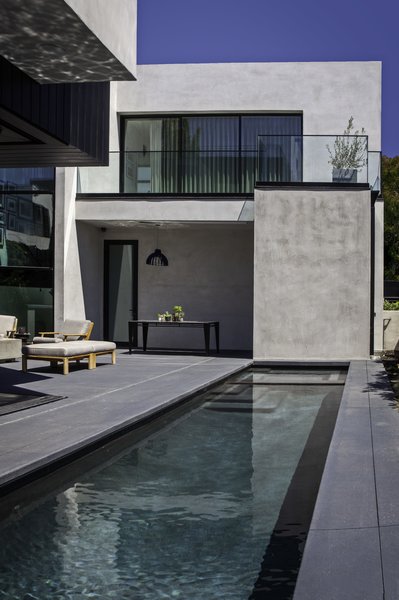
During the day, the pool enlivens the exterior with its dappled reflections; at night it casts a soft glow.
Arthur Drooker
“They are both so generous and passionate about building community. Their world is full of interesting people, and they always want them to come visit. They love collaboration and conversation,” explains Reddy.
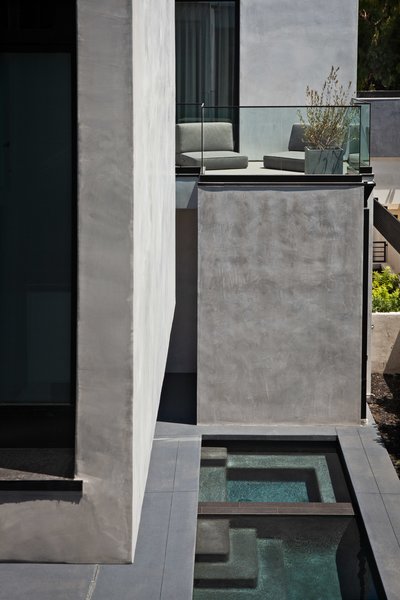
Overlooking the pool is a relaxing seating nook.
Arthur Drooker
See the full story on Dwell.com: In True California Style, This Venice Beach Home Hovers Above a Pool
Related stories:
- A New Book Explores 25 of the World’s Most Sensuous Buildings
- Top 5 Cabins of the Week That Perfectly Define “Cozy”
- Before & After: A Ramshackle Barn in Northern California Becomes a Family’s Rural Retreat
