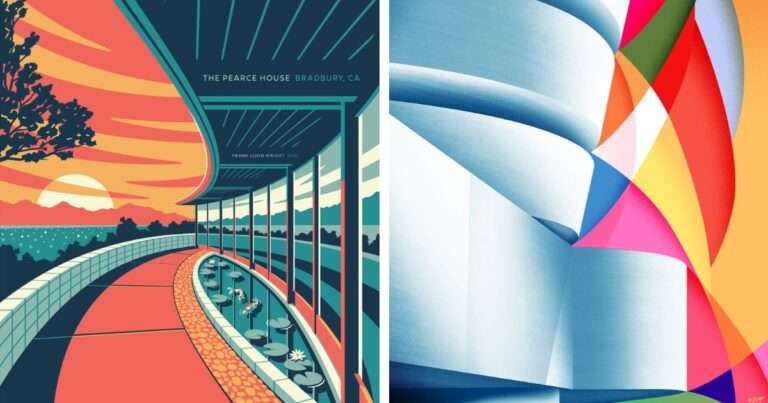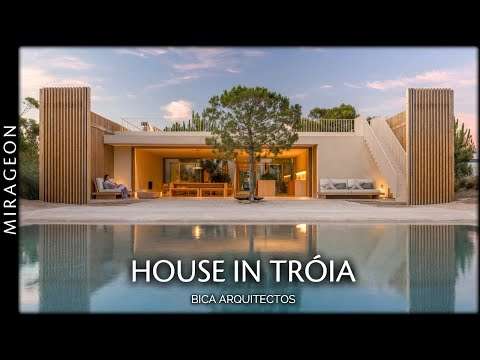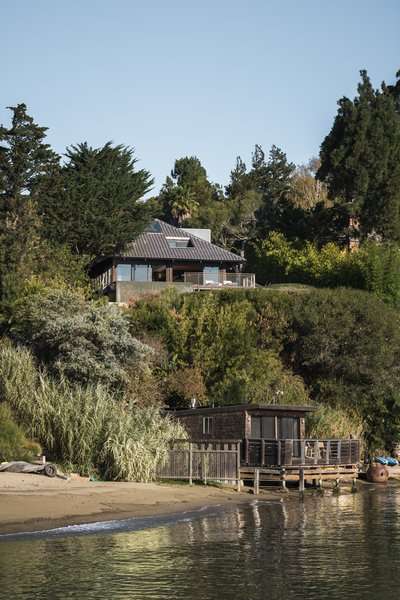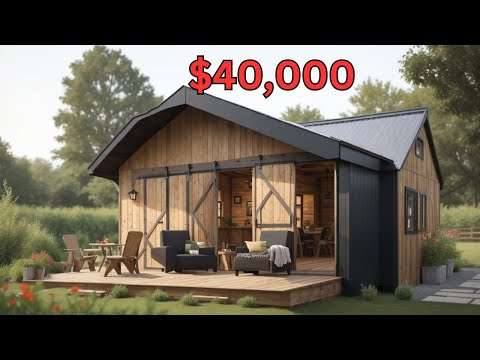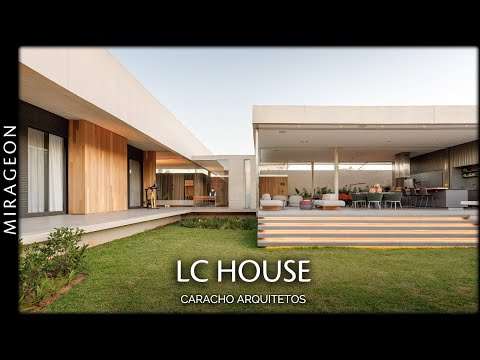Imagine a home that offers a daily retreat, an oasis of tranquility amidst the hustle and bustle of Jakarta, Indonesia. The House Between 2 Courtyards, designed by architect Eben Lontoh, embodies this vision. Located on the outskirts of Jakarta, this residence is an ode to serenity and relaxation, perfectly designed to provide a refreshing contrast to the bustling city life.
Upon arrival, you are welcomed by a front courtyard, a space that redefines the entry experience. Unlike conventional foyers, this front courtyard acts as a seamless transition between the bustling main road and the house. Moreover, it’s a place where the owner can admire their beloved koi fish, adding a touch of exotic nature to the entrance.
The heart of the house is the living room, strategically positioned between the two courtyards. This double-height space offers a sense of openness on both sides. Screens for the front courtyard ensure privacy at any time, while the glass doors to the central courtyard fully open, creating a semi-outdoor feeling in the living room. The gentle sound of water from both courtyards blocks out external noise, establishing a serene atmosphere inside the house.
The central courtyard, connecting to the living and dining rooms, becomes the primary gathering place for the family and offers an inviting pool for exercise and leisure. A vertical green wall in this courtyard attracts the eye and becomes the focal point of the house, providing a charming view from within. Additionally, the master bedroom, strategically located at the front of the house, is visually connected to the front courtyard, allowing the soothing sounds of water to permeate throughout.
The timber panels on the house’s facades serve a triple purpose: they block the sun’s heat, create a dramatic interplay of sunlight penetrating the house, and ensure the residents’ privacy. At night, these panels transform into lanterns, bestowing the architecture with a special and distinctive touch.
Credits:
Project name: Between 2 Courtyards
Location : Raffless Hill Cibubur, Jakarta, Indonesia
Architecture Firm : eben
Principal Architect / Designer(s) : Ebenhaezer Lontoh
Area: 550 m²
Year: 2019
Photographs: Mario Wibowo, Ernest Theofilus
