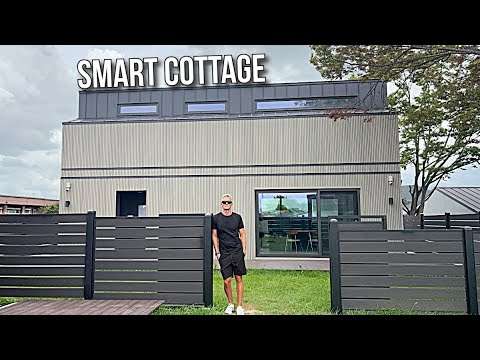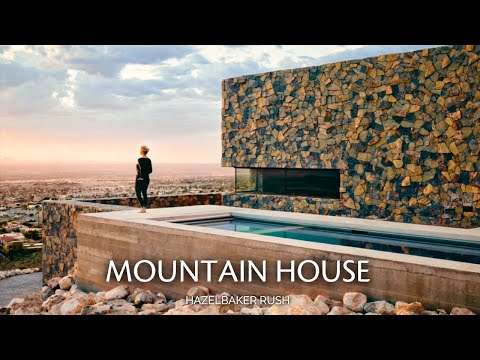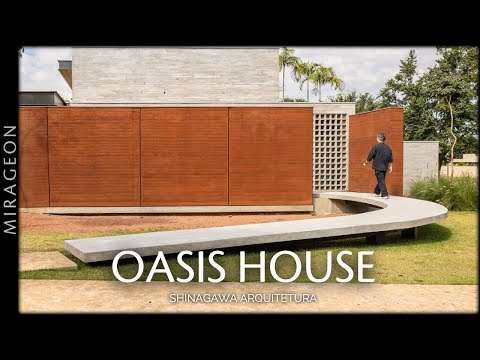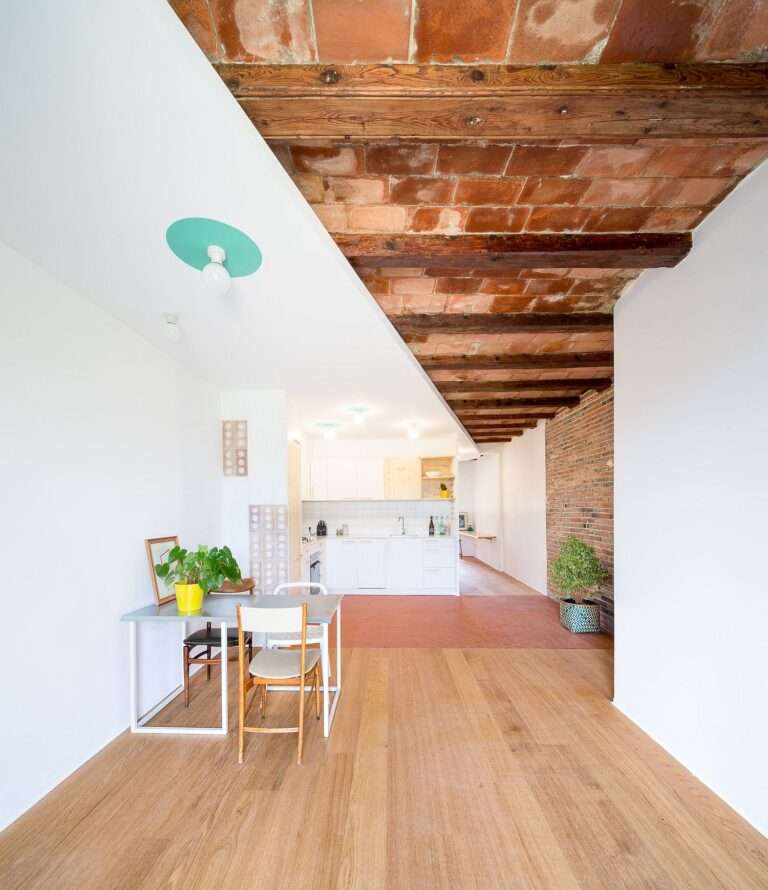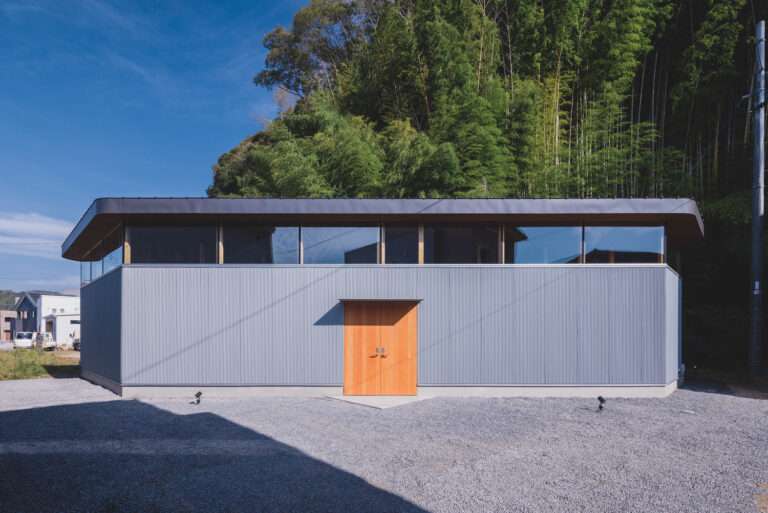Dreaming of a luxury home with massive garage space for your trucks, toys, and man cave – without paying traditional home prices? You’re in the right place! Today, we’re exploring 12 ultimate barndominium house plans from Advanced House Plans, ranging from compact 2-bedroom barndos to sprawling luxury compounds.
Whether you’re downsizing, building your family estate, or creating the ultimate workshop, these plans show how modern barndominiums combine country charm with modern convenience.
Featured House Plans from Advanced House Plans:
1. The Berryhill (Plan 30657) – https://advancedhouseplans.com/plan/berryhill
2. The Jonesboro (Plan 30206) – https://advancedhouseplans.com/plan/jonesboro
3. The Pittston Farm (Plan 30347) – https://advancedhouseplans.com/plan/pittston-farm
4. The Hazelwood (Plan 30589) – https://advancedhouseplans.com/plan/hazelwood
5. The Wakefield (Plan 29673) – https://advancedhouseplans.com/plan/wakefield
6. The Round Rock (Plan 30168) – https://advancedhouseplans.com/plan/round-rock
7. The Stillwater (Plan 30086) – https://advancedhouseplans.com/plan/stillwater
8. The Red Rocks (Plan 30189) – https://advancedhouseplans.com/plan/red-rocks
9. The Gotham Park (Plan 30661) – https://advancedhouseplans.com/plan/gotham-park
10. The Stockade (Plan 30757) – https://advancedhouseplans.com/plan/stockade
11. The Westminster (Plan 29674)
Here’s what you’ll discover in this video:
Compact Powerhouses – Cozy 2-bedroom barndos with oversized garages.
Family-Sized Champions – Spacious 3–4 bedroom homes with smart layouts and cathedral ceilings.
Luxury Estates – Stunning barndos with massive covered outdoor areas and high-end finishes.
Ultimate Compounds – Mega barndominiums with 4–6 car garages, open floor plans, and entertainer-friendly designs.
Why barndominiums cost 30–50% less than traditional homes.
How steel-frame construction ensures durability, low maintenance, and energy efficiency.
Endless customization options to suit your lifestyle.
Every plan comes with detailed blueprints, foundation layouts, and construction specifications – making it easy to build your dream barndominium.
💡 Don’t wait! Head over to AdvancedHousePlans.com to explore all 12 plans.
👍 If you enjoyed this video, hit LIKE, SUBSCRIBE, and ring the bell for more barndominium tips, luxury farmhouse ideas, and building insights!
Which barndo is your favorite? Comment below – I read every one!
#Barndominium #BarndoHousePlans #LuxuryBarndominium #ModernBarndominium #BarndominiumDesign #FarmhouseDesign #BarndominiumBuild #BarndoPlans #CountryHomeDesign #SmallBarndominium #LuxuryHomePlans #BarndoConstruction #SteelFrameHome #PrefabBarndominium #BarndominiumGarage #TinyBarndo #ModernFarmhouse #BarndoInterior #BarndominiumIdeas #BarndominiumLifestyle
———————————————–
Disclosure Statement: Copyright, Fair Use, and General Disclaimer
Copyright and Fair Use:
Content Respect: We respect intellectual property rights and adhere to copyright laws.
Fair Use Principle: Some videos may include copyrighted material under fair use for commentary, criticism, or educational purposes.
Images and Representations:
Illustrative Purposes: Visuals may not depict actual homes but serve illustrative and informational purposes.
Non-Advertisement: This is not an advertisement; we are not affiliated with featured homes.
Pricing Information:
Price Changes: Prices mentioned are based on information at video production; subject to change.
Independent Research: Conduct your research for current prices and availability.
As an Amazon Affiliate, we earn from qualifying purchases on Amazon
By accessing our content, you agree to these terms. For questions, contact us at [dazzletrends@outlook.com}
