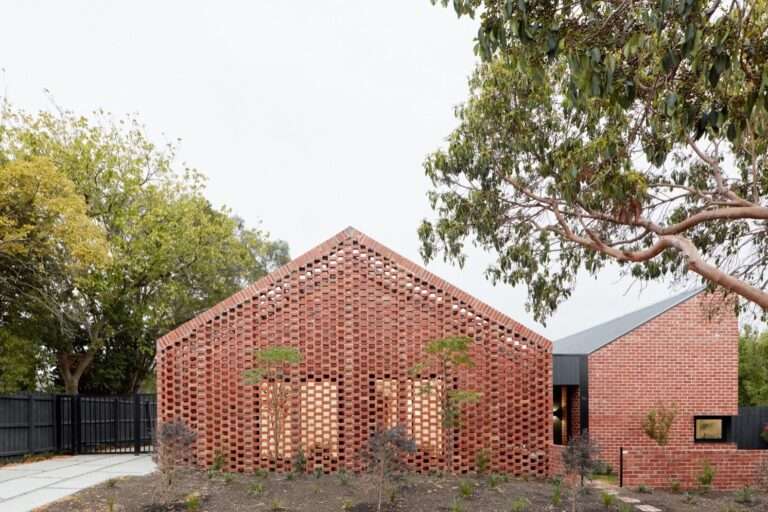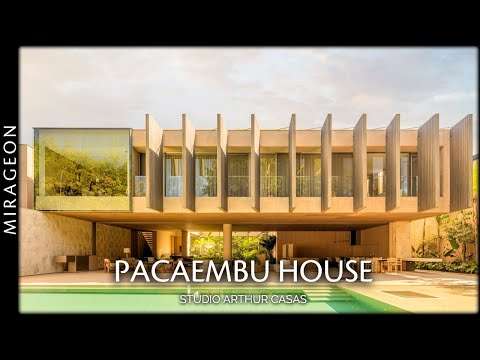In the heart of Ho Chi Minh City, Vietnam, the Linh Trung House by H.a reimagines a sacred ancestral site as a warm, multi-generational home.
Built around an existing worship space and tomb, the 120 m² residence blends tradition and modern living through raw materials like wood, concrete, and stone.
Large glass panels open the house to a lush green courtyard, transforming the old tomb into a garden at the center of family life.
Spaces flow naturally between indoors and outdoors, connecting generations while preserving privacy and intimacy.
Linh Trung House is a reflection on memory, family, and the quiet beauty of architecture rooted in time and place.
#architecture #VietnamArchitecture #H.a #minimaldesign #rawmaterials #modernhouse
Project credits:
Architects: H.a
Design team: Trung Huu Vuong, Thien Long Ngo, Huy Tran
Location: Saigon, Vietnam
Project year: 2023
MEP & Structure Consultants: Minh Lam Coltd
Main Contractor: Mr. Tuu
Iron Contractor: Tai Loi Coltd
Terrazzo Contractor: Mr. Loc
Wood Contractor: Luu’s Atelier
Photographs: Quang Dam





