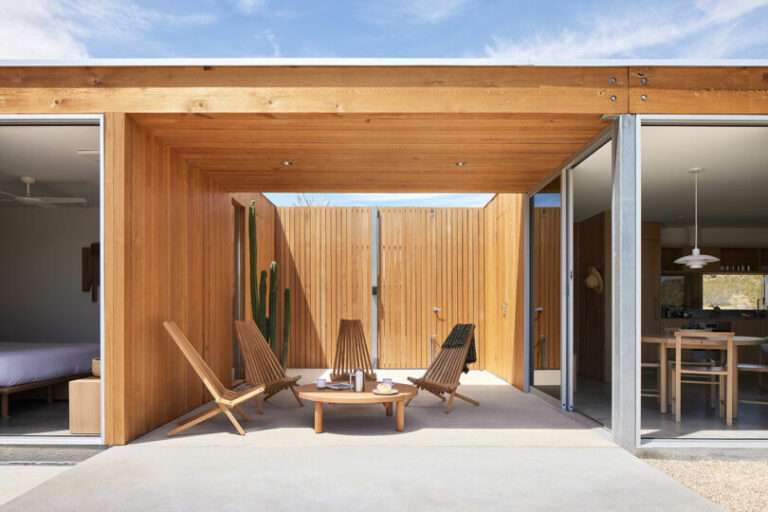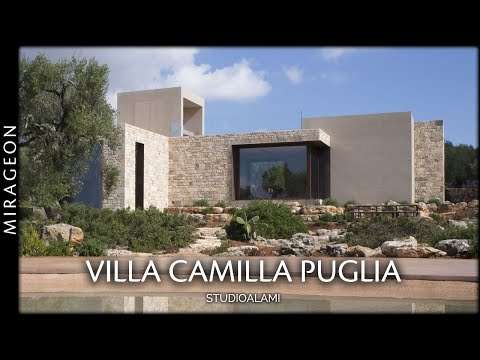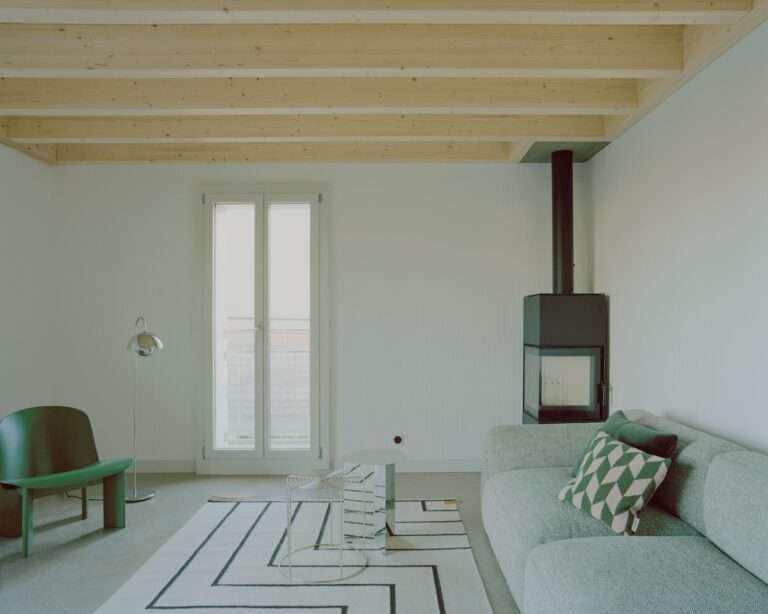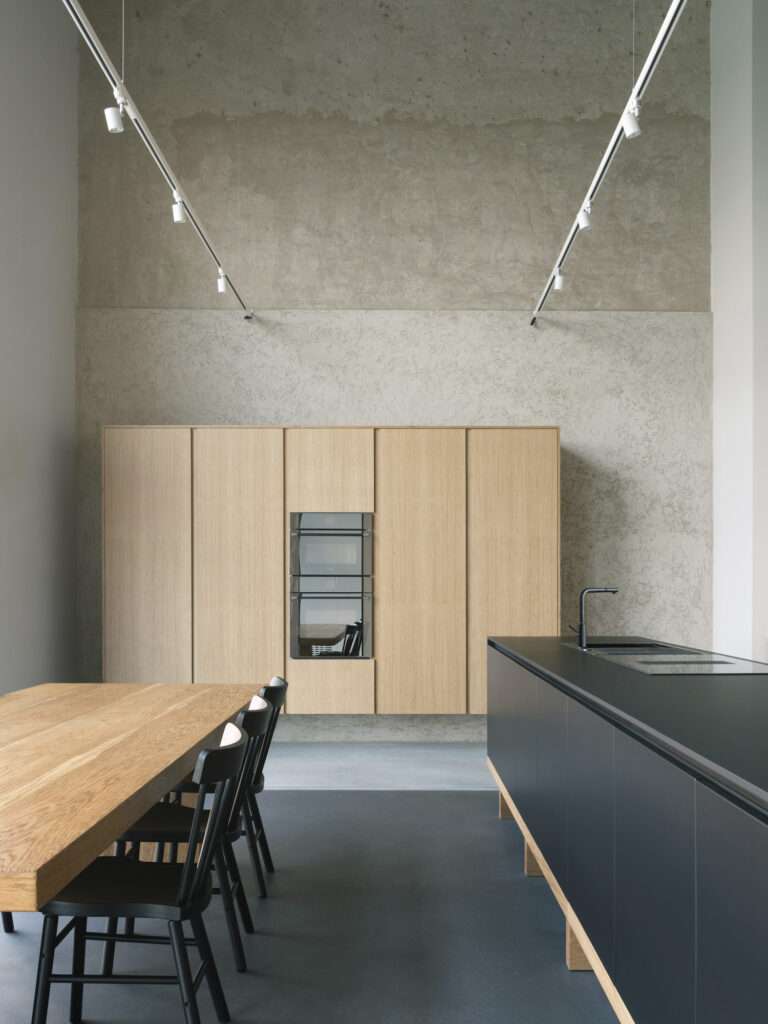Wind River Built is a Prefab Home builder located in Cleveland Tennessee that recently opened a new 100,000 square foot factory. They got their start building Tiny Homes but have recently added Modular Homes with the added capacity of their new space. In this video you get a behind the scenes look at Wind River Built, a look inside the new factory then hear from the founder and CEO Travis. Watch to learn more about Wind River Built, where they came from and where they’re heading.
Check out Wind River Built: https://www.windriverbuilt.com
Add me on instagram: https://www.instagram.com/kerrytarnow/?hl=en
_______________________________________
Shop my Amazon Store for items I’m using, wearing and like:
https://www.amazon.com/shop/kerrytarnow
What I’m Wearing:
https://amzn.to/3IE6lwQ
Get In my Kitchen:
https://amzn.to/43iobz3
What I’m using to make Videos:
https://amzn.to/3MnJU0k
*all content on this YouTube channel reflects my own person opinion and should not be taken as legal advice or investment advice. Please seek out the guidance of trained and licensed individuals before making any decisions. Some of the links that appear on this video are from companies which Kerry Tarnow will earn an affiliate commission.
#hometour #prefabhome #cottage





