Touring an 1100 square foot prefab home with an ocean view. This custom modular was built by Click Modular and is located on the west coast!
Check out the full video here: https://youtu.be/z8BCRXJKPww
#modularhome #prefabhome #cottagecore #cottage
Touring an 1100 square foot prefab home with an ocean view. This custom modular was built by Click Modular and is located on the west coast!
Check out the full video here: https://youtu.be/z8BCRXJKPww
#modularhome #prefabhome #cottagecore #cottage
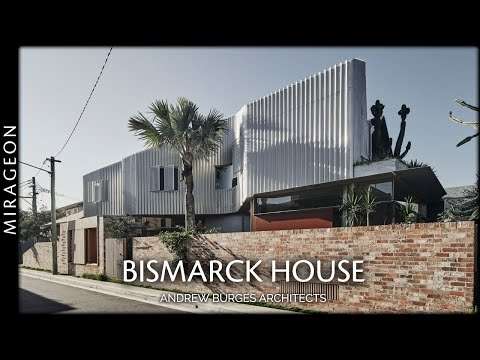
Located in the heart of Sydney’s Bondi neighborhood, Bismarck House is a stunning example of modern…
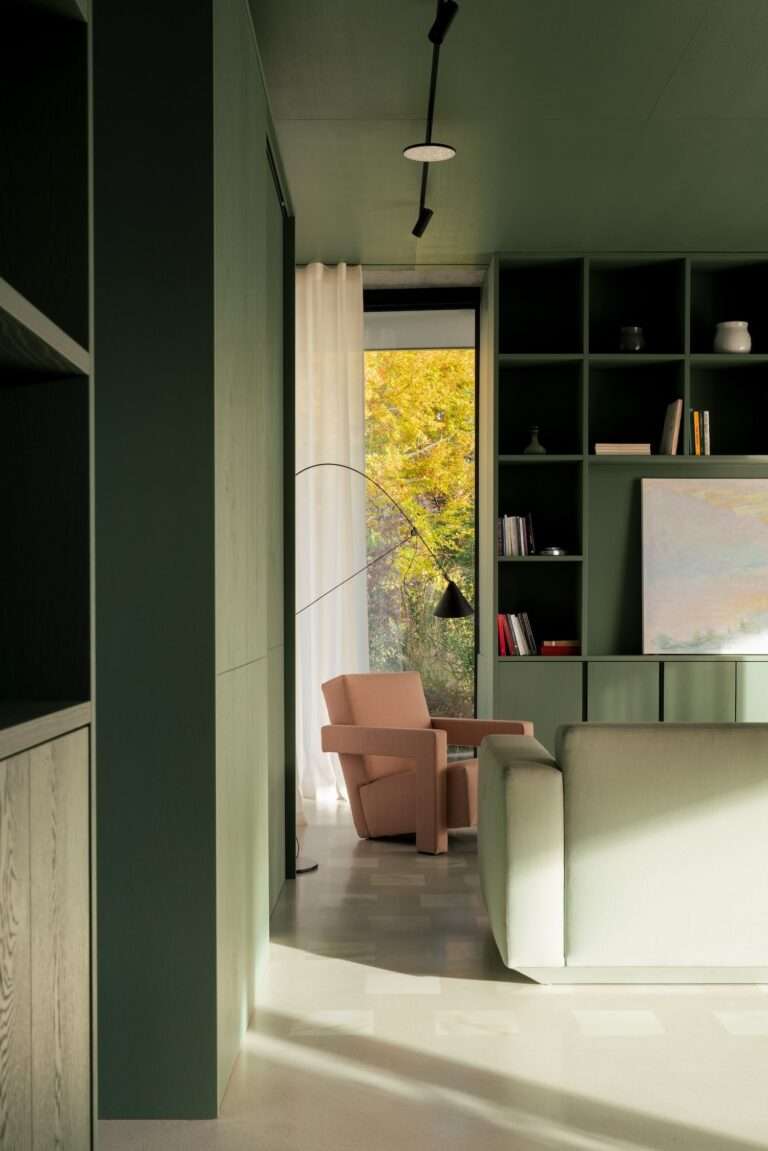
Lake Como Villa is a minimal home located in Lake Como, Italy, designed by Tuckey Design…
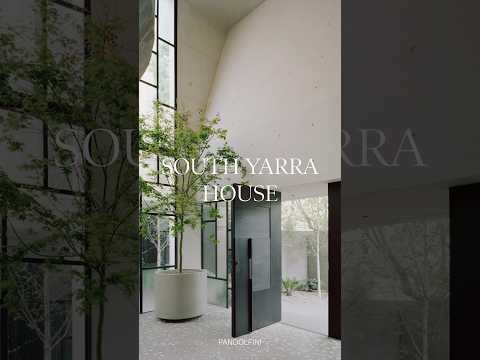
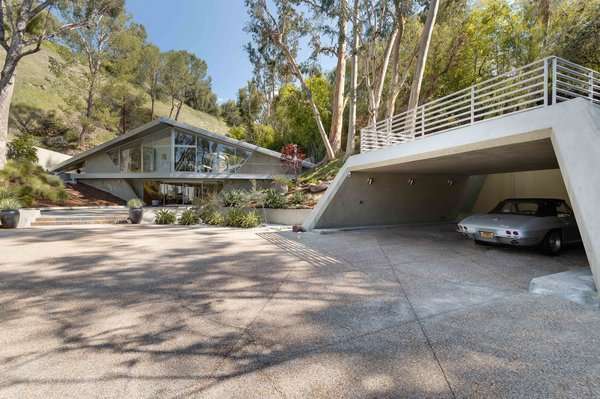
Though its shape is sci-fi, the home feels decidedly down to earth.
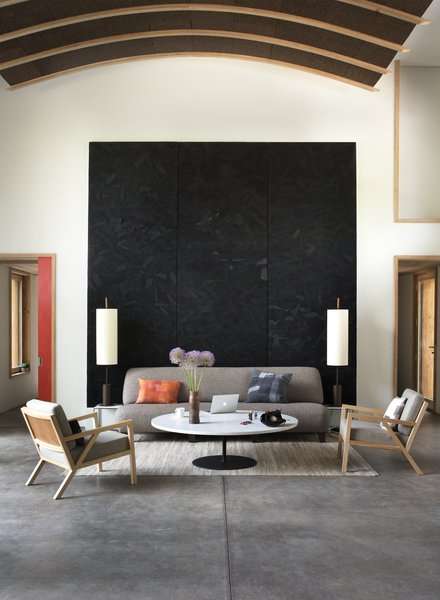
This uber-green dwelling not only walks the walk, it talks the talk.
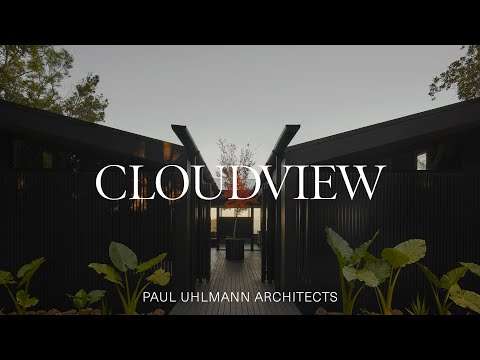
When arriving at Paul Uhlmann Architects’ Cloudview, the dreamy cabin is brought to life by its…