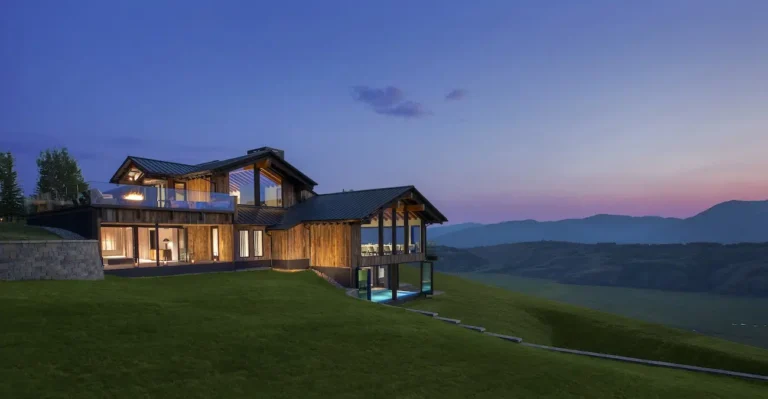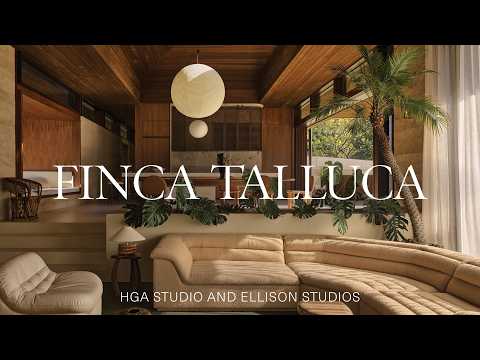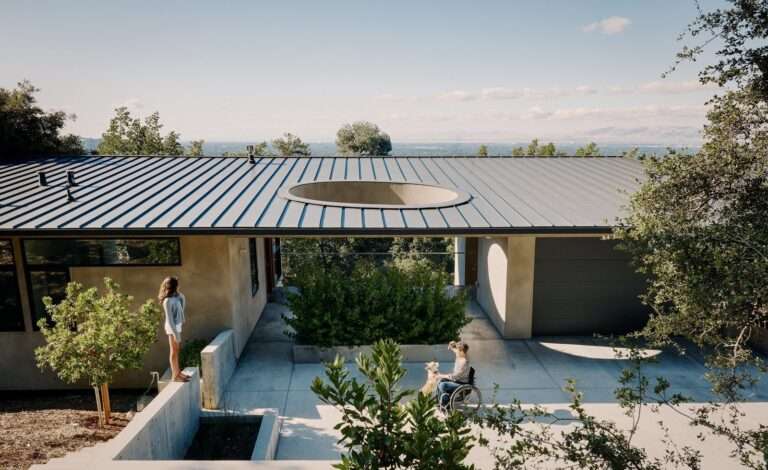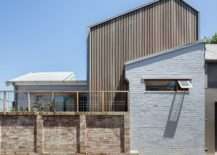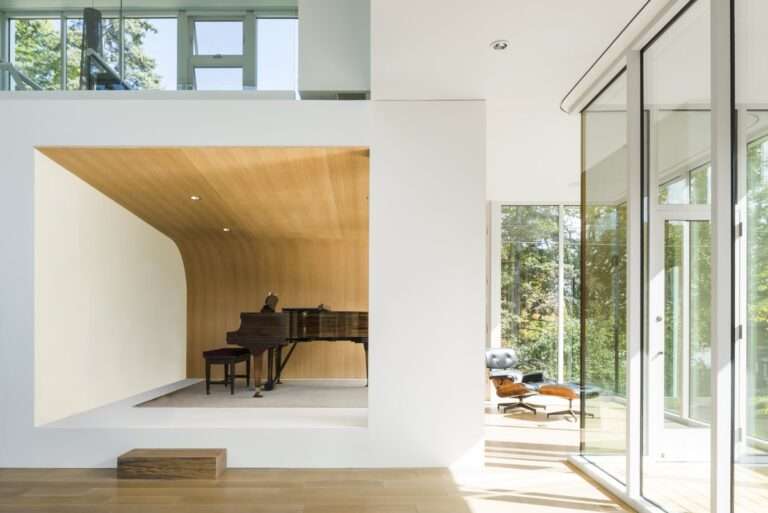The 6M House was designed to blend into the landscape, situated on a spacious plot. Its volume consists of two blocks of different heights, connected by stone and iron facades. A large side patio and an artificial crystal-clear lagoon create a smooth transition between indoor and outdoor spaces. Glass walls allow for a direct connection with nature, while the house’s orientation protects the interiors from the afternoon sun, ensuring thermal comfort. Inside, the kitchen, dining room, and TV room form the heart of the residence, distributing the flow between the social area, bedrooms, and service spaces.
Credits:
Architect: Jannina Cabal
Author: Arch. Jannina Cabal
Photography: JAG Studio
Lighting: Integral Iluminación
Kitchen: Nómada Cabinets
Profiles: Window World
Year: 2019
Location: Ecuador, Samborondón
Lot Area: 17,222.26 ft²
Building Area: 6,135.43 ft²
