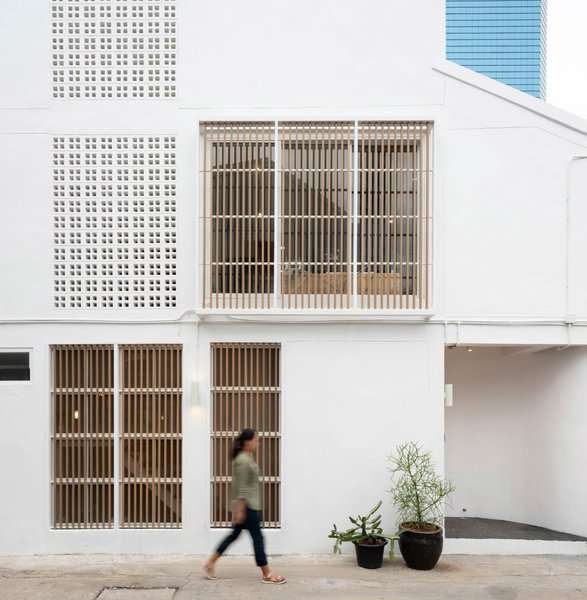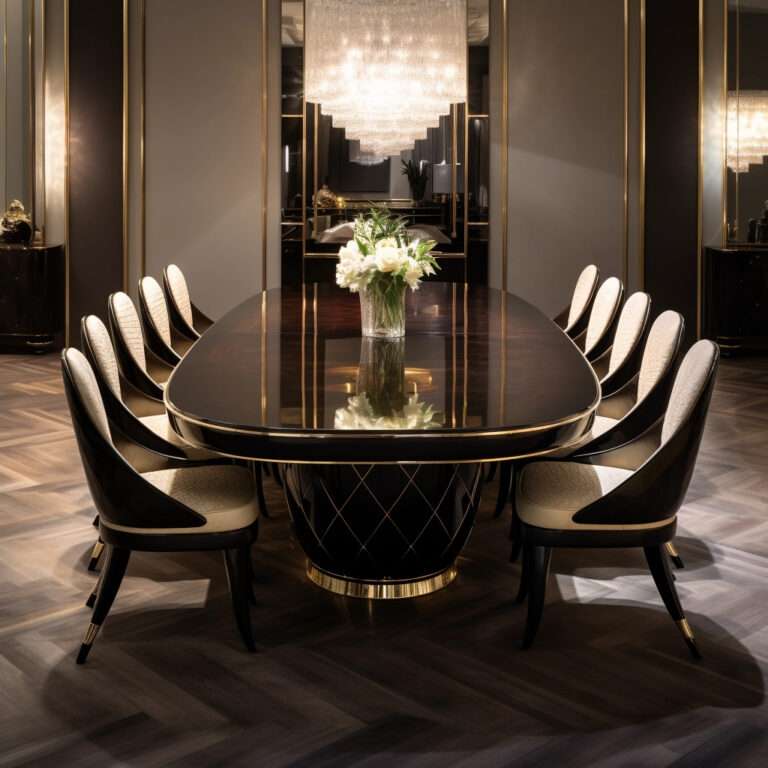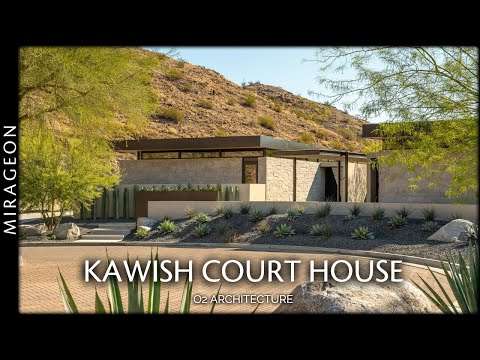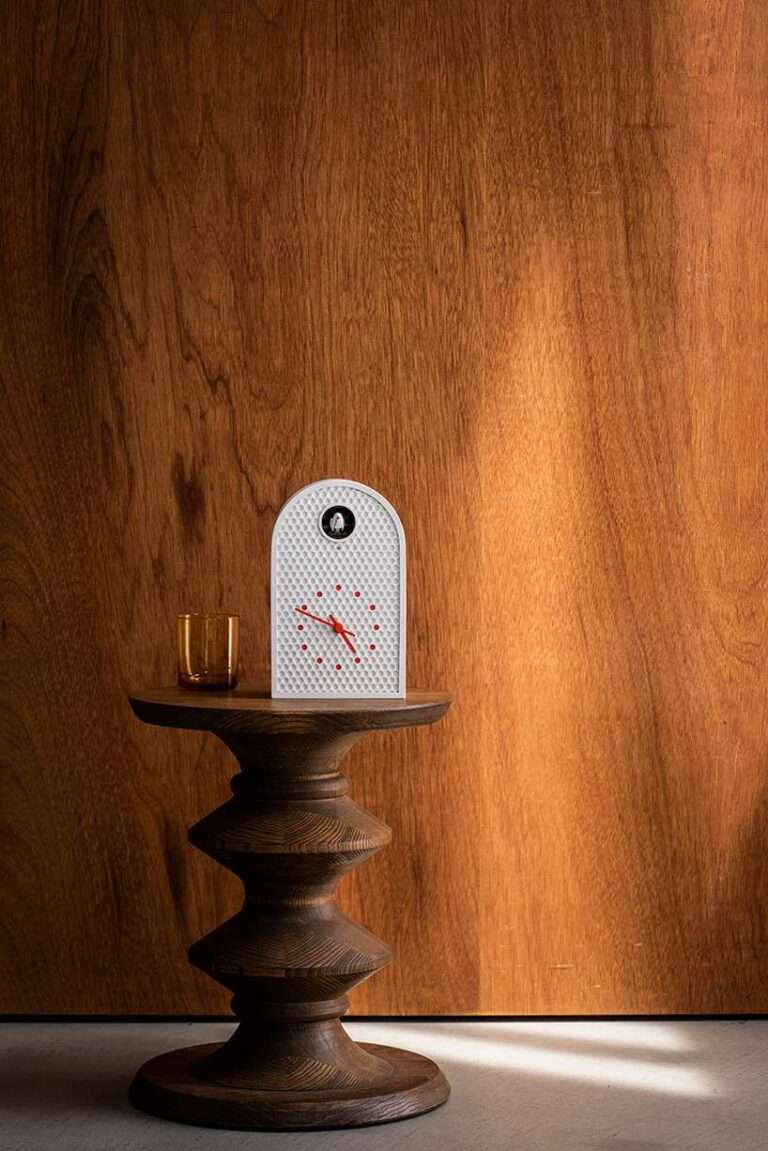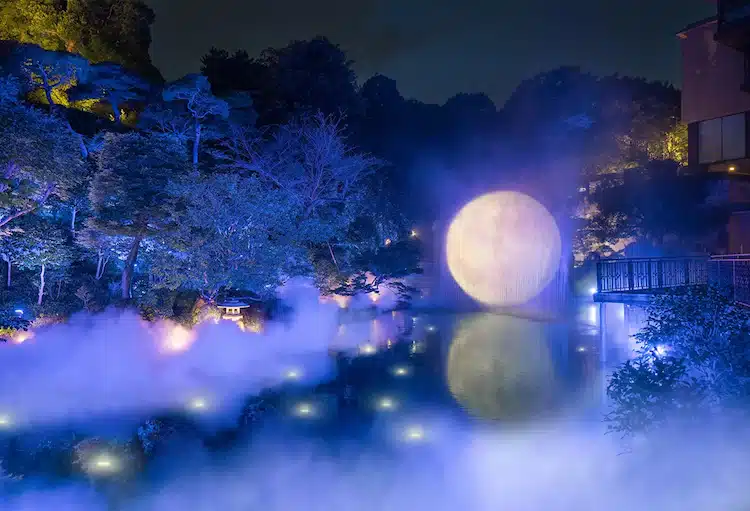

Photo: Hotel Chinzanso Tokyo
The garden at the Hotel Chinzanso Tokyo is widely regarded as one of the city’s best, featuring a three-tiered pagoda, various stone monuments, waterfalls, and serene ponds. Each season, the hotel enhances the experiences of visitors with unique attractions, including firefly watching in the summer, cherry blossoms in the spring, and plum blossoms in the winter.
However, the hotel’s most well-known attraction is its Sea of Clouds. Inspired by a natural phenomenon that occurs in the mountains of western Tokushima, where clouds flow through the valley and cause mist that rises over the landscape, Hotel Chinzanso recreates this effect with a manmade mist that envelops the garden.
Every day, the hotel offers two misting events: a regular misting available throughout the day and a special 8-minute misting in the morning and evening that covers up to 75% of the garden.
At night, the garden hosts a light show featuring 1,000 lights that illuminate the grounds. The lights that color the mist also create a seasonal spectacle, changing with the time of year.
In celebration of a cultural tradition of appreciating the harvest moon known as Tsukimi, or the Japanese Moon Festival, which typically falls on the 15th day of the eighth lunar month—occurring around September or early October every year—Hotel Chinzanso is introducing a new attraction: Tokyo Moon.
Running until November 11, this nightly event features a stunning video projection of a full moon displayed on a screen created by the mist. The massive projection, measuring 9.8 feet in diameter, is visible from the hotel’s rooftop and occurs every evening at 6:40 p.m., 7:40 p.m., 8:40 p.m., and 9:40 p.m. local time for approximately seven minutes per show. Guests can still enjoy the scenic Sea of Clouds outside between the moon viewings to appreciate the autumnal atmosphere.
By participating in activities like viewing the full moon and enjoying tsukimi dango, Japanese people honor the moon’s beauty, express gratitude, and historically pray for a bountiful harvest. Now, Tokyo residents can enjoy the full moon all season long through the hotel’s beautiful installation.
Hotel Chinzanso Tokyo’s renowned garden offers views of a three-tiered pagoda and seasonal attractions, including firefly watching in the summer.
The hotel now offers a new, seasonal attraction: Tokyo Moon, a nightly video projection of a full moon, available until November 11.
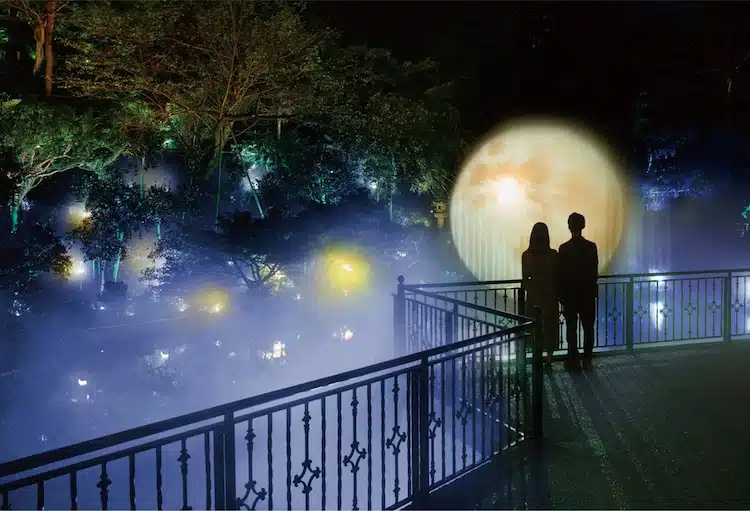

Photo: Hotel Chinzanso Tokyo
The hotel also features the Sea of Clouds, a daily mist that covers most of the garden, along with a nightly illumination of the garden that includes 1,000 lights.
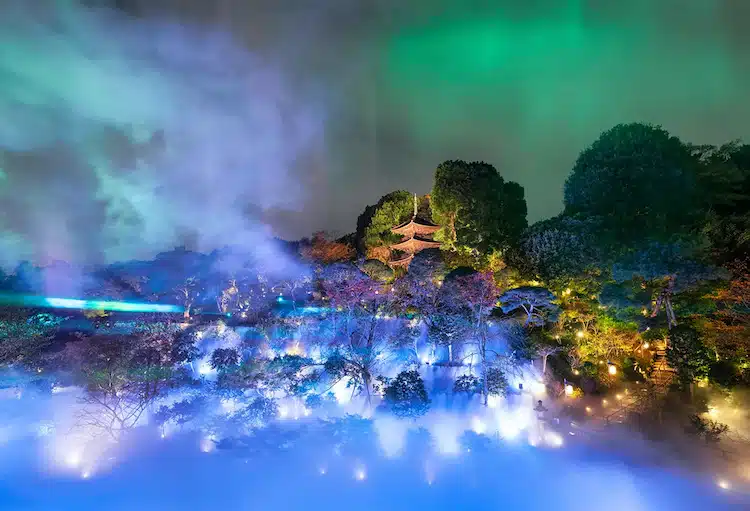

Photo: Hotel Chinzanso Tokyo
Hotel Chinzanso Tokyo: Website | Instagram | Facebook
h/t: [SoraNews24]
All images via Hotel Chinzanso Tokyo.
Related Articles:
Drone Footage Captures Small Lake Shaped Like a Perfect Heart in Japan
teamLab Unveils Immersive Installations for New Tokyo Museum
Earth Is Temporarily Getting a “Mini-Moon” That Will Orbit Our Planet for the Next Two Months
![Cheech Marin Speaks About His Love for Chicano Art and the Collection That Led to a Thriving Museum [Interview]](https://myproperty.life/wp-content/uploads/2025/10/cheech-marin-speaks-about-his-love-for-chicano-art-and-the-collection-that-led-to-a-thriving-museum-interview-768x512.jpg)
