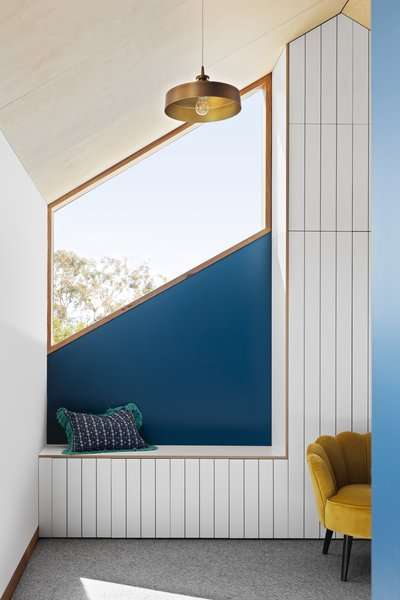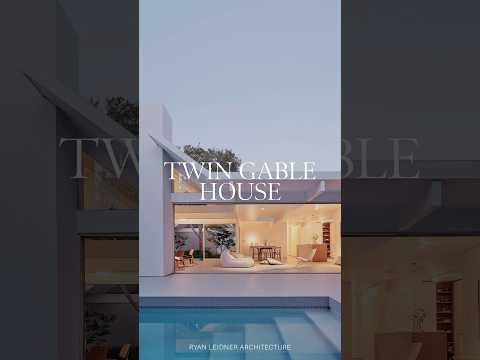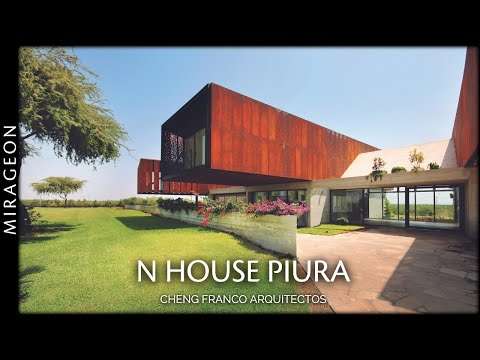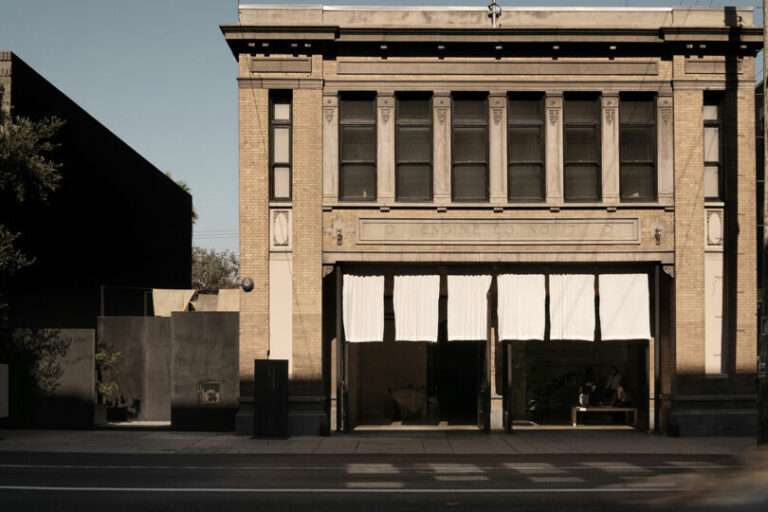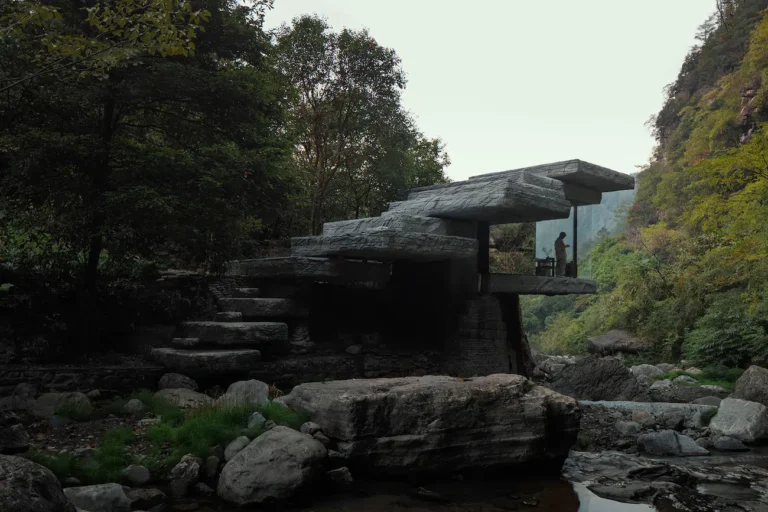The Pritzker Prize winner (whose work included The Louvre Pyramid in Paris) purchased the historic home more than 45 years ago.
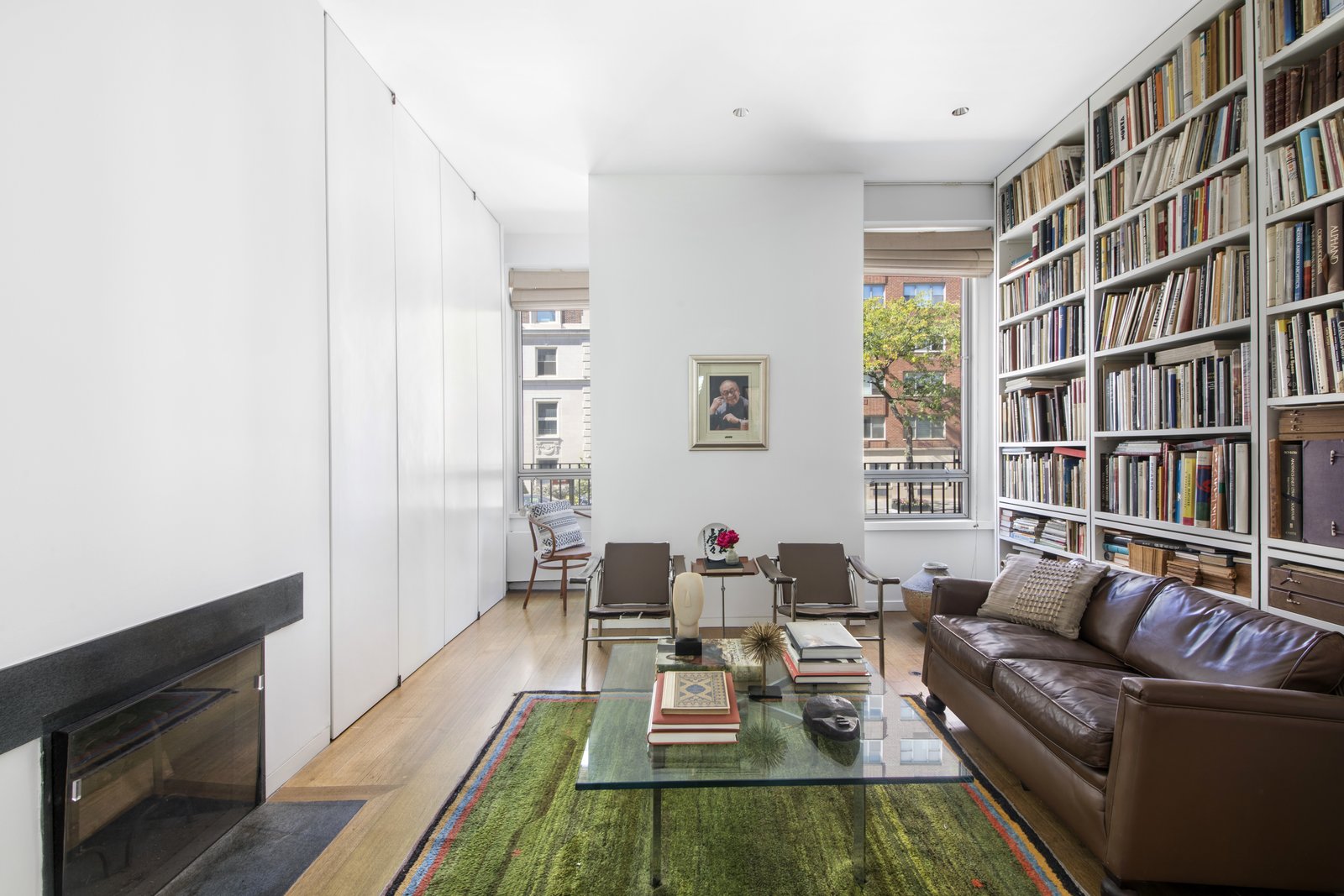
The elegant, four-story townhouse where late Chinese-American architect I.M Pei and his wife, Eileen, lived is now on the market. Set within the esteemed New York City enclave of Sutton Place, the 3,848-square-foot property was originally built in 1899. The couple bought the home nearly five decades ago from Franklin D. Roosevelt’s cousin, Laura “Polly” Delano.
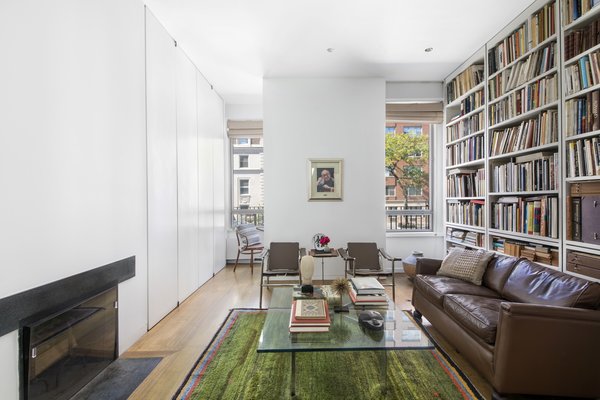
Set on the parlor level of the home is a large and airy library, which can easily be converted into a fifth bedroom. Floor-to-ceiling bookshelves (designed by Pei) stretch across one wall, while bespoke doors on the opposite side hide even more storage.
Photo courtesy of Christie's International Real Estate
Through the years, the master architect renovated both the exterior and interior of the Manhattan townhome, weaving his signature modernist aesthetic into all four floors of the property. Boasting four bedrooms, three full baths, and two powder rooms, the stately residence also comprises a magnificent library with towering bookshelves designed by Pei himself.
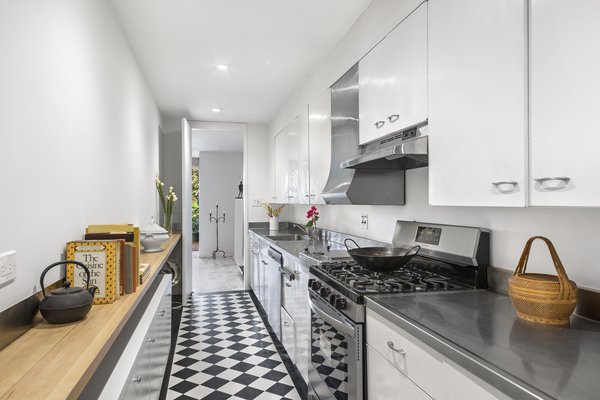
A galley kitchen—equipped with stainless-steel appliances and countertops—is located on the garden floor and accessed from the main foyer. Steps away is a large pantry that includes additional cabinetry, as well as another sink.
Photo courtesy of Christie's International Real Estate
Other notable features designed and added by Pei include an exceptional spiral staircase and a large geometric skylight—which was inspired by the architect’s famed glass pyramid at The Louvre museum. Throughout the home, dramatic floor-to-ceiling windows frame picturesque views of the East River out the front and the private Sutton Place park in the back.
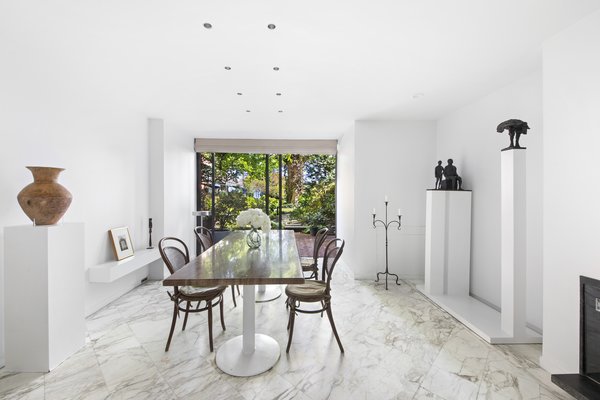
Marble lines the floor of the home’s formal dining area, while oversized glass doors frame views out to the garden. The space is large enough to accommodate easy entertaining.
Photo courtesy of Christie's International Real Estate
See the full story on Dwell.com: Late Architect I.M. Pei’s Manhattan Townhouse Lists for $8M
