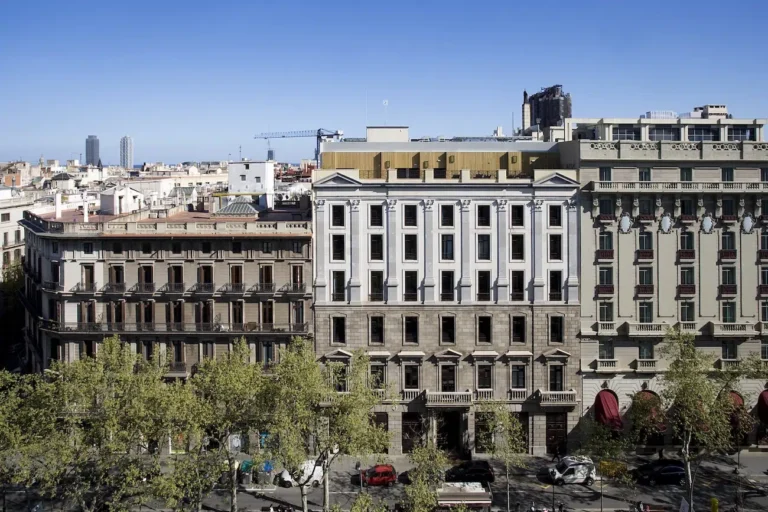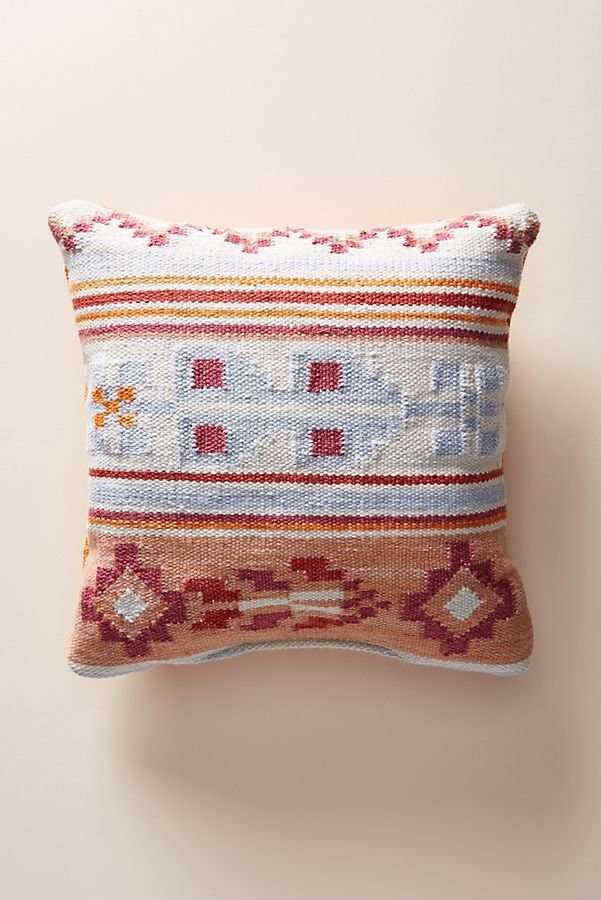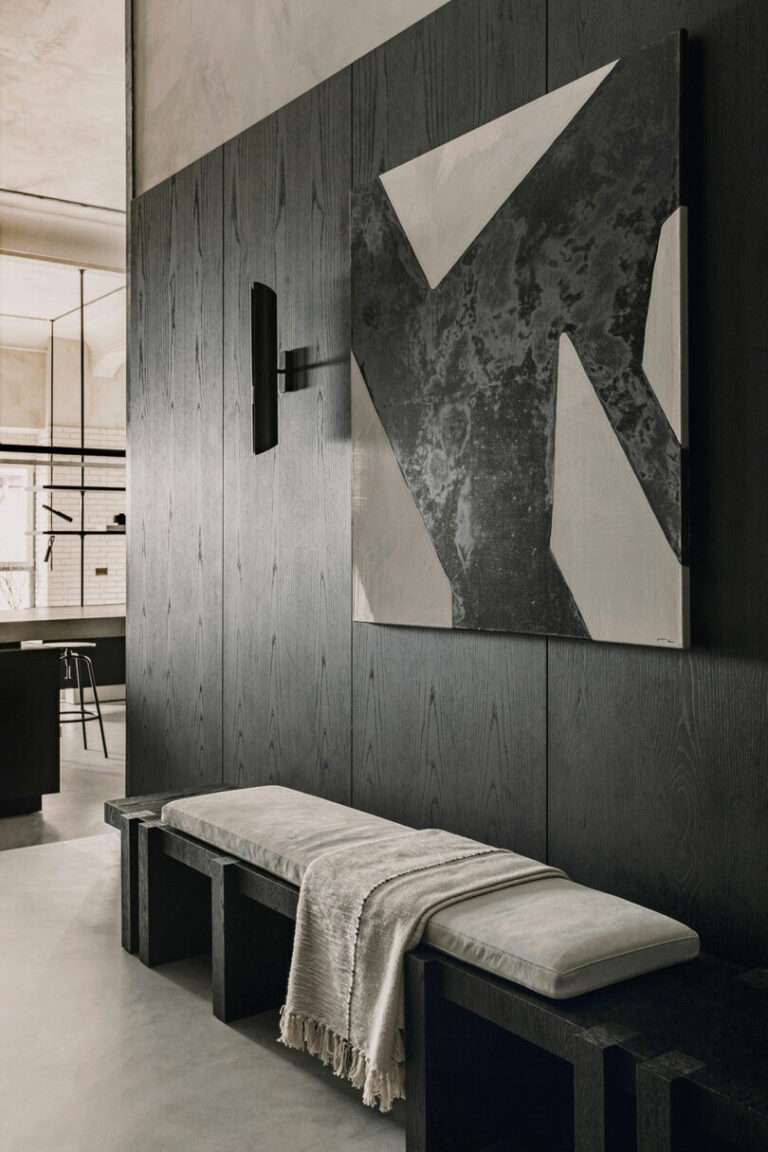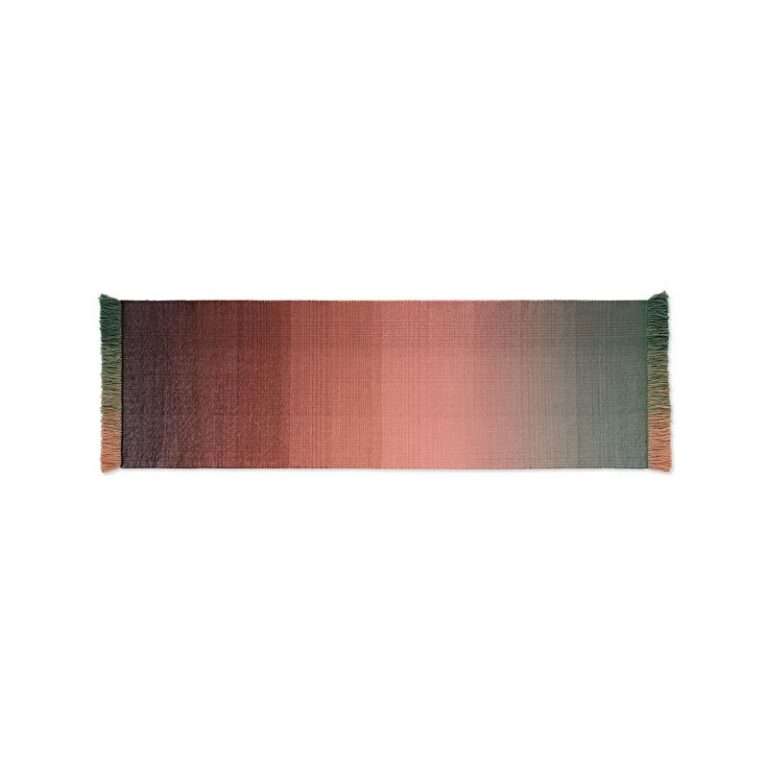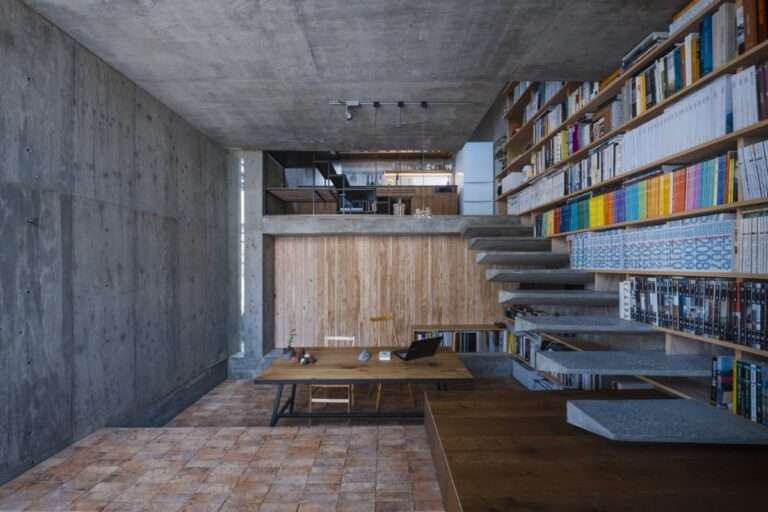The house is placed in steep slope of a rocky area, overlooking the sea.
An elongated linear volume semi-buried in the ground, is embraced by stone masonry in Γ shape, that protects the house from the north, becomes the limit to the rocky hill and defines the main entrance to the west.
A sheltered airy terrace, in the North-South direction, fully protected, defines and distinguishes the living room area from the zone of bedrooms with visual escapes towards the sea (south) and the mountain (north).
The large sliding glazings of the seating area, unify the interior and exterior and create a large, open, pergola roofed, living area which is consolidated with the sheltered terrace.
An oblong water element is created parallel to the main rooms of the house and is the limit to the steep slope, the view and the sea.
The composition complement pergolas and awnings from metal and wood.
Exposed concrete, local stone and polished cement, define the form of structured surfaces.
Credits:
Project name: Villa San Matteo / House in Livadia
Location: Livadia Kissamou, Creta, Greece
Construction: 2018
Plot area: 4.800 sq.m.
Building Surface: 216.00 sq.m.
Study Coordinator: PALY architects, Nikos Lykoudis, Ismene Papaspiliopoulou
Architects: Nikos Lykoudis, Ismene Papaspiliopoulou, Marina Gkolfomitsou, Konstantinos Platyrrachos, Katerina Argyropoulou, Eleftheria Chatzi
Structural engineer: Apostolos Andreadis
Decoration: Manos Kypritidis
Photo: George Anastassakis
0:00 – Villa San Matteo
6:54 – Drawings
