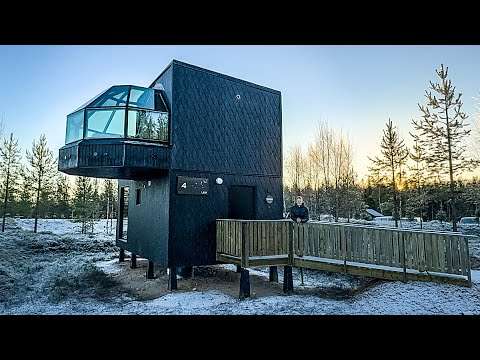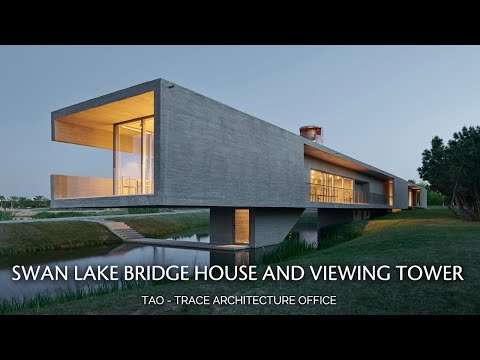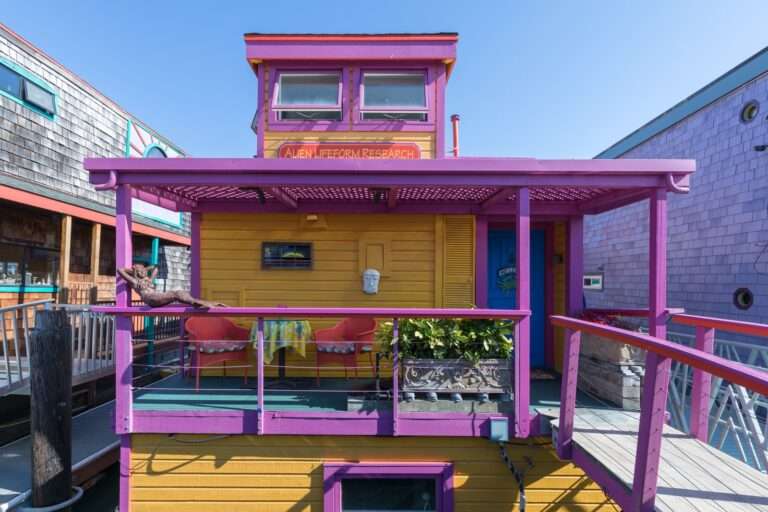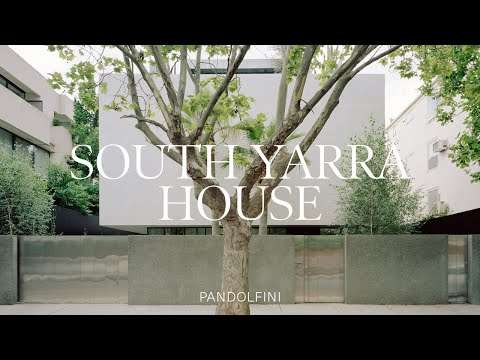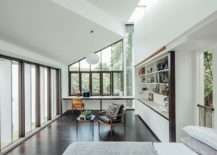The BRAS House is situated in a woodland next to a pond in the midst of an old allotment in the suburbs of Antwerp, Belgium. The house was designed to blend into its surrounding natural landscape. The meandering floor plan allows daylight to penetrate during all seasons and at any time of the day, while providing unobstructed views of the garden.
The ground floor is comprised of three main zones – the living area with an open kitchen, a fitness area with a pool and sauna, and a music room with panoramic views of the pond.
These zones are physically and visually connected with glazed passages along four closed blocks covered in dark larch veneer, leading to support and circulation spaces such as stairs, pantry, entrance, and bedrooms. On the first floor, there is a master suite with views of the treetops and a library overlooking the pond through the double-height music room.
Technical spaces and parking are located underground and are accessible through a ramp that seems to cut through the pond. Trusses are integrated into the roof slopes, allowing for large column-free cutouts in the natural stone envelope. These openings are finished with aluminum joinery.
To emphasize the monolithic character of the house, the facade is also clad with elements of Musschelkalk natural stone. These elements come in three different sizes and are arranged in a directionless Roman pattern, allowing the roofs and facades to merge, enabling the house to blend into the landscape like a stone in a forest.
Credits:
Project name: Woning BRAS / Bras House
Project location: Antwerp, Belgium
Architecture Firm: DDM Architectuur
Completion Year: 2018
Design team: Dirk De Meyer, Haodong Hu, Laurent Temmerman, Angelo Vandecasteele, Annelies De Keersmacker
Structural engineering: Abicon
Landscape: Aldrik Heirman
Photography: Lenzer – Peter Verplancke
0:00 – Bras House
8:36 – Drawings
