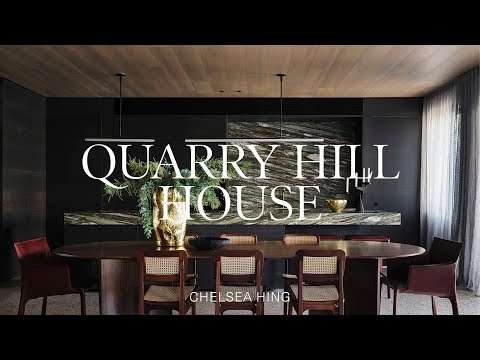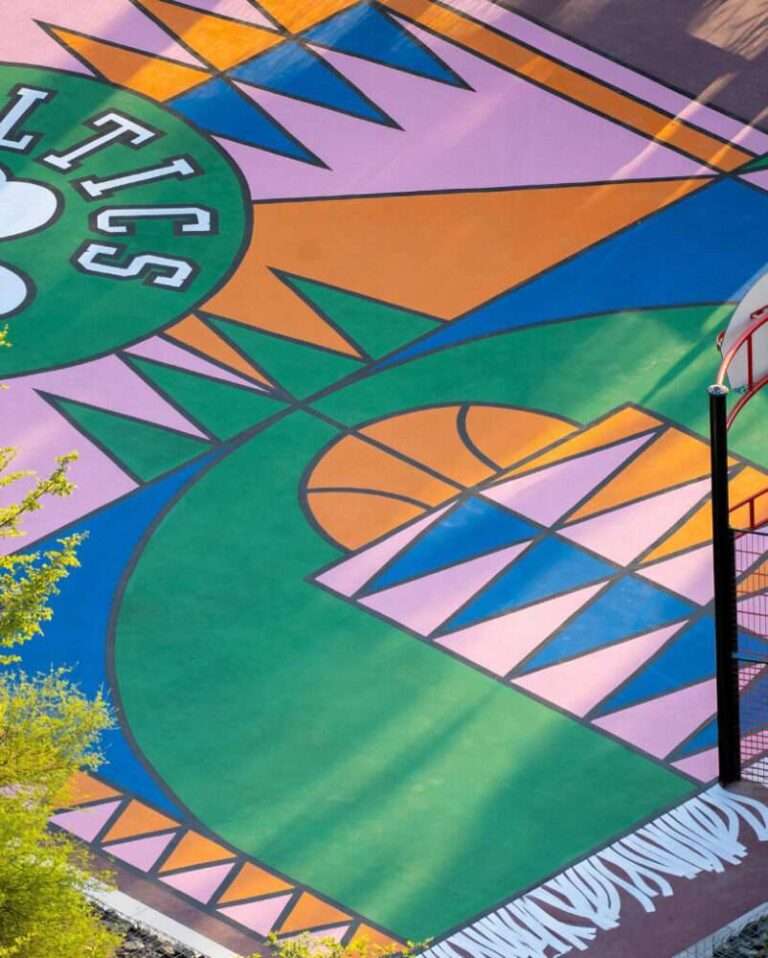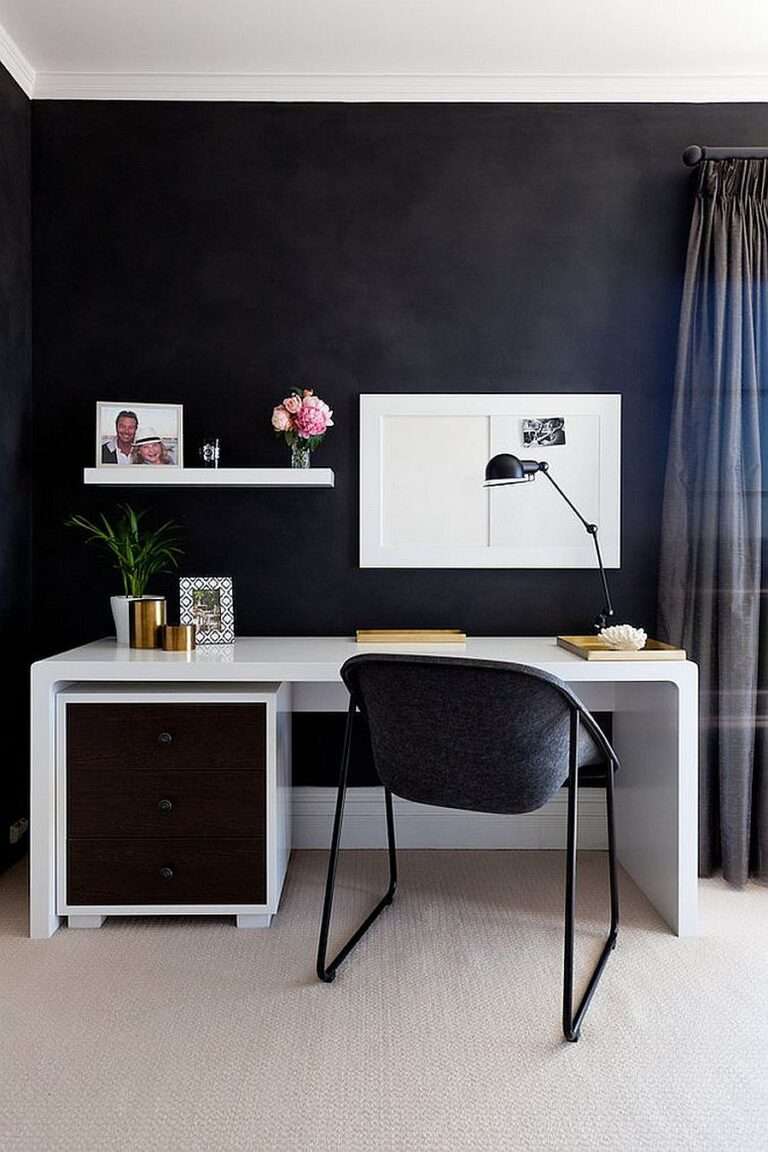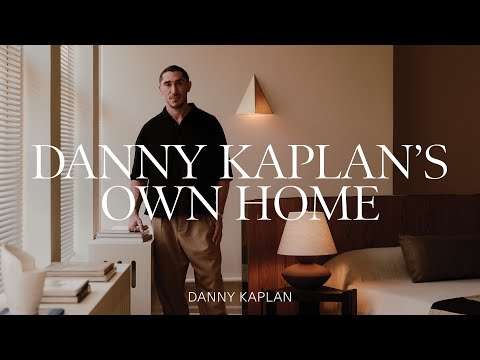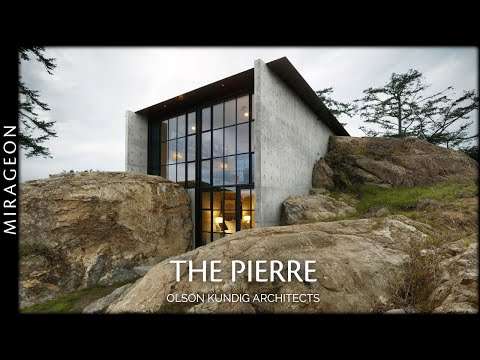Located opposite McCrae beach on the Mornington Peninsula, McCrae House 1 & 2 were designed with the intention for each home to have a unique street presence, and simultaneously appear in balance. The adjacent layouts are individual to each home, with consideration given to creating absolute privacy through staggered outdoor areas and thoughtful screening. Fluid functionality is experienced throughout the homes’ interiors, where warm palettes and strong forms echo the front facades. McCrae House 1 & 2 are the ultimate in relaxed coastal living. Commissioned to achieve great design & a quality build outcome, McCrae House 1 and McCrae House 2 will be for sale to astute buyers this Spring. McCrae House 1 – The Power of Shapes McCrae House 1 can simply be described as a comfortable home with its own identity, adjacent the pristine waters of McCrae Beach. The shapes, pleasing in placement, create selective privacy and an undeniable street presence. ‘L’ formed glazing views from a second downstairs Master to the swimming pool. A courtyard flanked study fills with light, beckoning the user, while a walkthrough laundry streamlines access points from garage to main living. But the enjoyment of the home goes beyond fluid living that has been considered in all its aspects. There is something in the balance of the shapes that reaches serenity. It could be placement, scale, even movement – but ultimately it’s the moments they create. Unique daily living experiences that are certainly comfortable – edging closer to luxury. McCrae House 2 – The Play of Light McCrae House 2 resides on a tangible diagonal to the beachfront McCrae Lighthouse. Sculptural batten placement heroes the treetop and lighthouse aspect across Nepean Highway from the upper storey. Sunlight pierces the patterned barrier, an evolving mood, differentiated by the time of day. A private courtyard resides at the ground level transition zone between street frontage and main living area – a reflective space with its own light and aspect. From the warmth of the timber kitchen a scullery is revealed beyond a pivot door. Around the corner a flood of light appears directed from the glazed door of the walkthrough laundry. Relaxed and coastal, the natural timber battens of the front façade shift and space to quietly reveal a home affected by the pattern of sunlight in the most intriguing way.
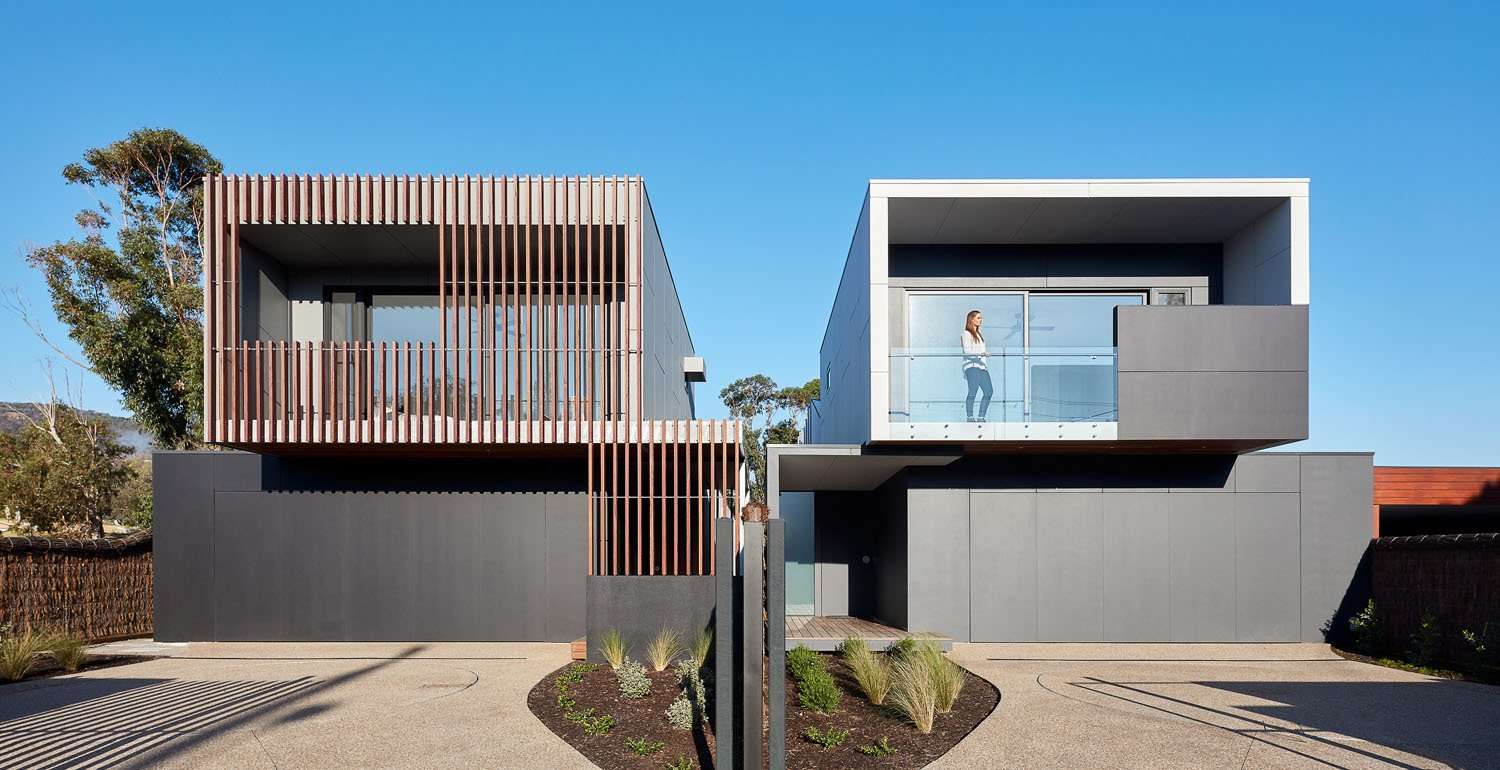
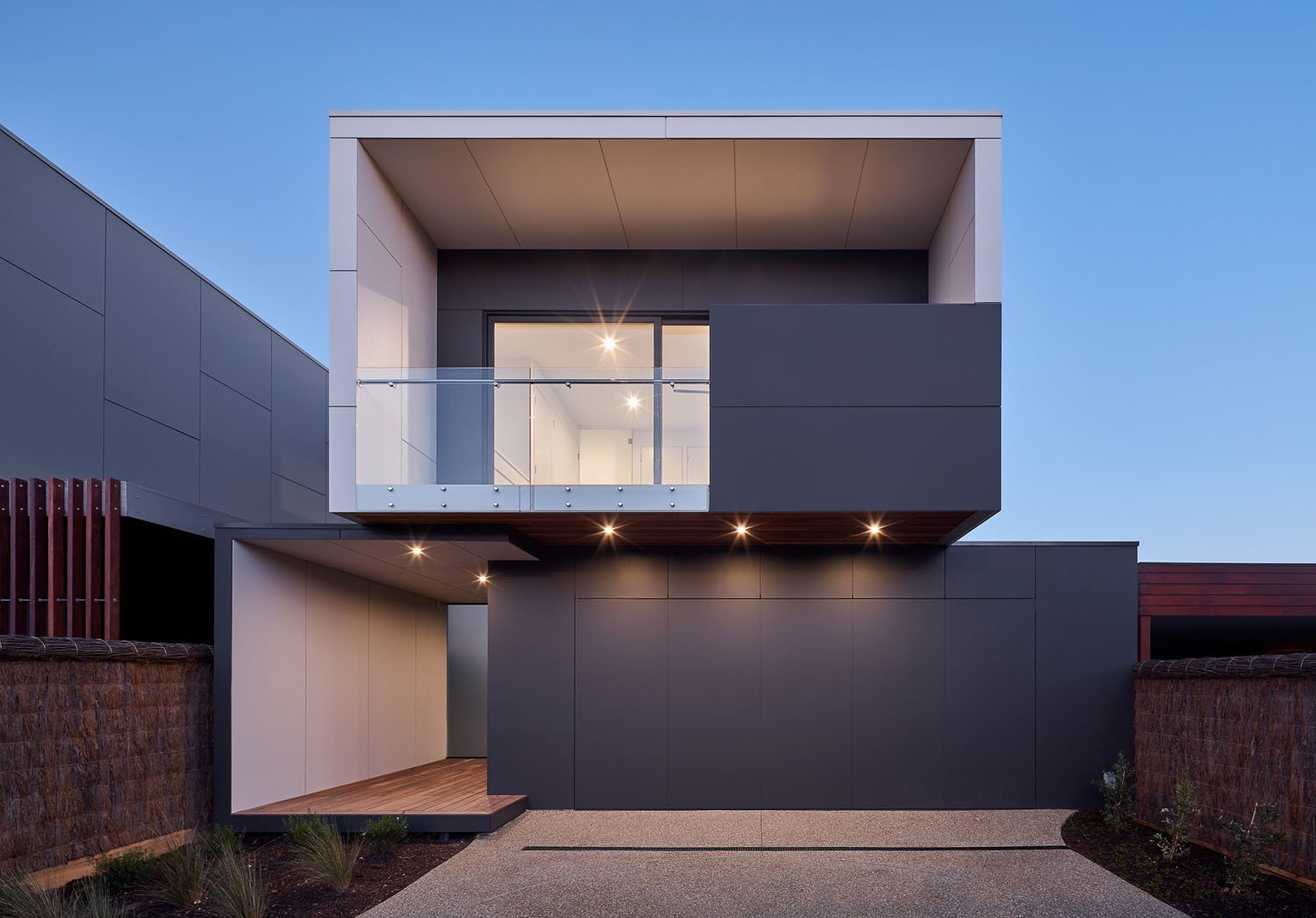
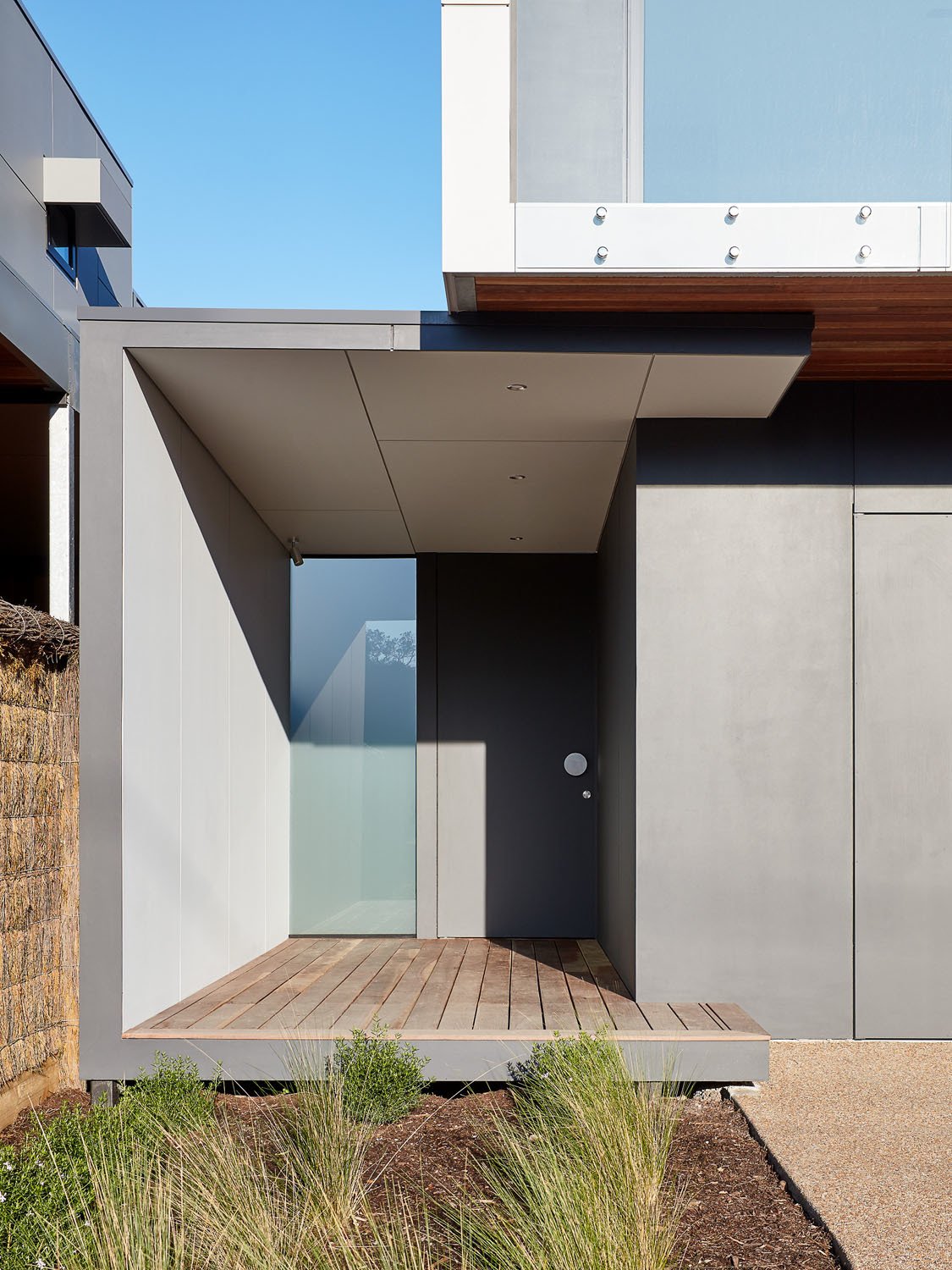
See more on Dwell.com: McCrae House 1 & 2 – McCrae, Victoria, Australia
Homes near McCrae, Victoria, Australia
- The Merricks Beach House
- DS House, Blairgowrie
- Pod Residence
