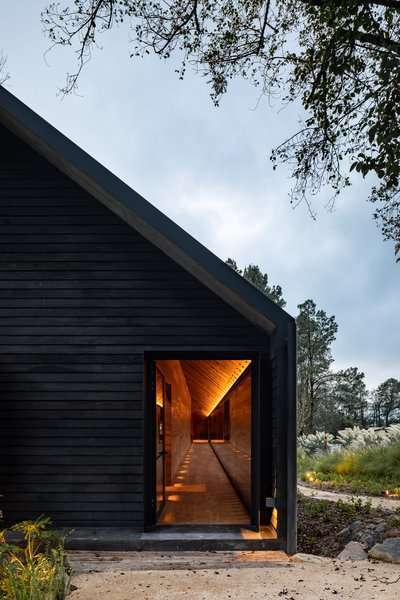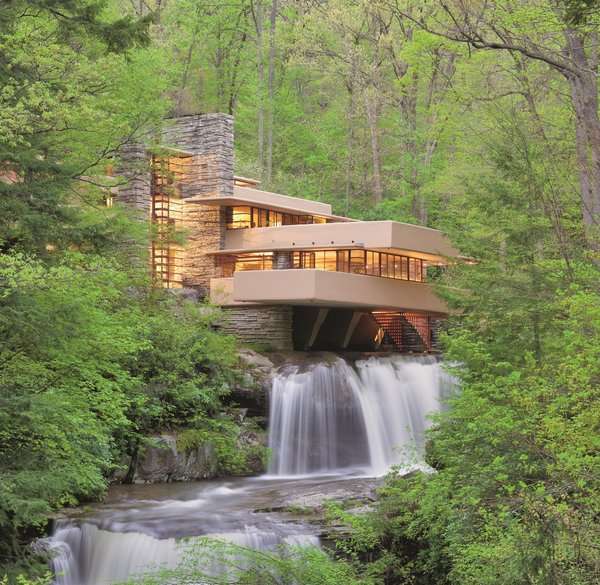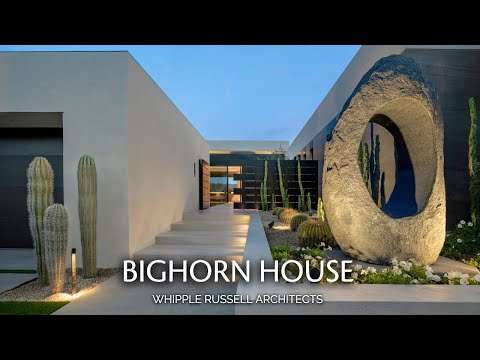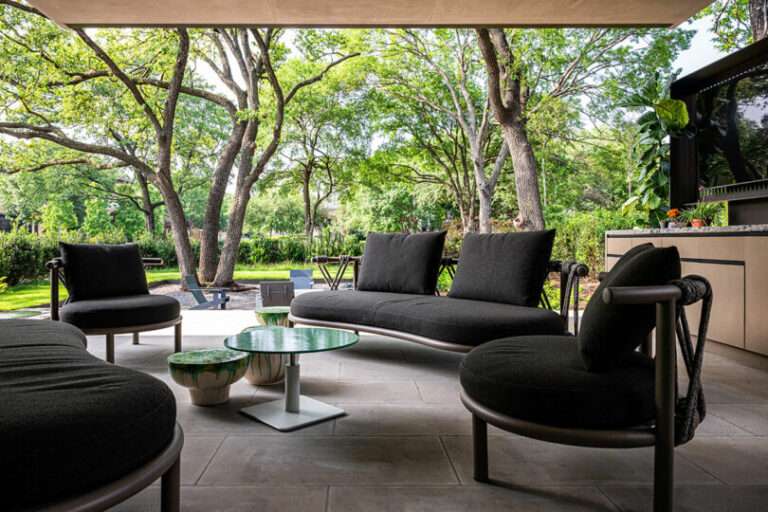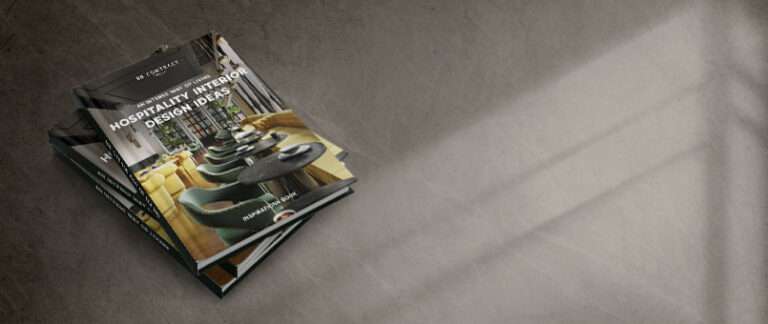Casa San Francisco is a quiet, monolithic retreat set among vineyards near San Miguel de Allende, organized as five stone volumes linked by a lateral corridor and entered through a double‑height vestibule that eases the transition from open fields to a protected interior.
The house pairs local stone, unpolished Mexican marble, and hand‑applied lime paint to create calm, monochromatic surfaces that register light and time, with oak furniture and warm lighting inspired by sixteenth‑century convents.
What you’ll see
– A clear west–east split: living, dining, kitchen, terrace, garage, and services to the west; four bedrooms to the east for privacy and contemplation.
– Framed views and landscaped patios at each volume, bringing vineyard horizons and seasonal changes into daily life without visual clutter.
– A measured, corridor‑led sequence where daylight guides movement and the architecture stays quiet, grounded, and tactile.
Why it stands out
– Monastic calm meets vineyard living: a contemporary take on conventual spatial order translated into a home that celebrates slow rhythms and seasons.
– Minimal palette, maximum effect: local stone, lime wash, and unpolished marble form durable, low‑maintenance surfaces that age with dignity.
– Privacy by design: high, carefully placed openings and inward‑facing patios deliver light and ventilation while shielding everyday life.
#CasaSanFrancisco #JorgeGaribay #SanMigueldeAllende #VineyardHouse #LocalStone #LimePaint #MonasticCalm #HouseTour
Specs and credits:
Location: San Miguel de Allende, Guanajuato, Mexico
Architect: Jorge Garibay Arquitectos
Year: 2025
Photography: César Belio
