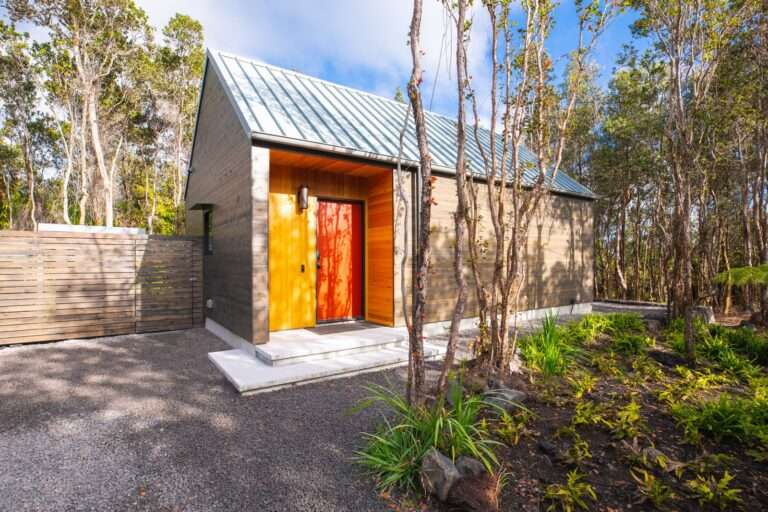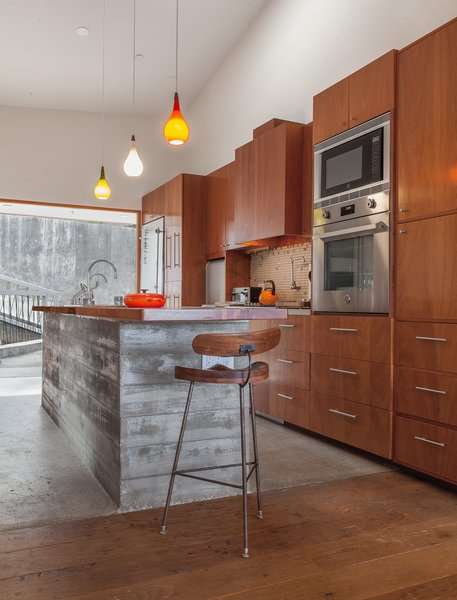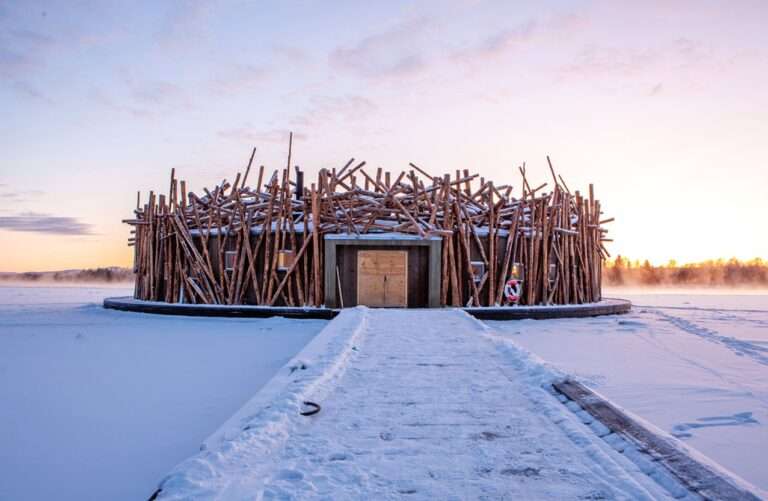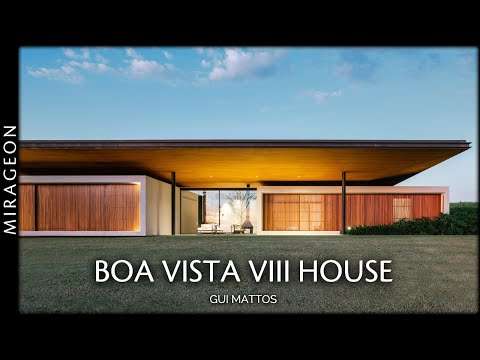Kūono is a modern cabin located on the Big Island of Hawaii near Volcanoes National Park. Its exterior was inspired by the modern sea cabins of Norway, and was designed to appear as a modern shape glowing in contrast to the dense Ohia forest. The exterior features of the property fade seamlessly into the boundaries of the site, with a crushed basalt driveway, native landscaping and outdoor sitting areas that were leveled with rocks dislodged during foundation preparation. Water to the property is supplied by a catchment tank and pump house, screened from view by horizontal cedar lattice. Kūono’s design allows for the experience of minimal restriction between indoor and outdoor. Its living spaces include both an open concept interior floor plan as well as an expansive lanai that features a central fire pit, lounge chairs and cedar ofuro soaking tub. From inside the cabin, a full height window wall and sliding glass doors give guests a complete vertical panorama of soil to blue sky through the Ohia canopies above. The floor plan efficiently accommodates four, with a fully equipped kitchen, bathroom and a vaulted sleeping/living space. In addition this home was under construction during the 2018 eruption that lasted 4 months. Although it was 20 miles away from the flowing lava that decimated over 700 homes, it was 4 miles away for the Halemaumau Crater which at one point experienced a 30 day stretch with daily 5.0 or greater earthquakes including one with a magnitude of 6.9. Minimal, modern, yet comfortable, Kūono is meant to be a place of respite, where guests are immersed in the beauty of Volcano’s natural landscape with the comforts of a luxury guest home still at hand.





