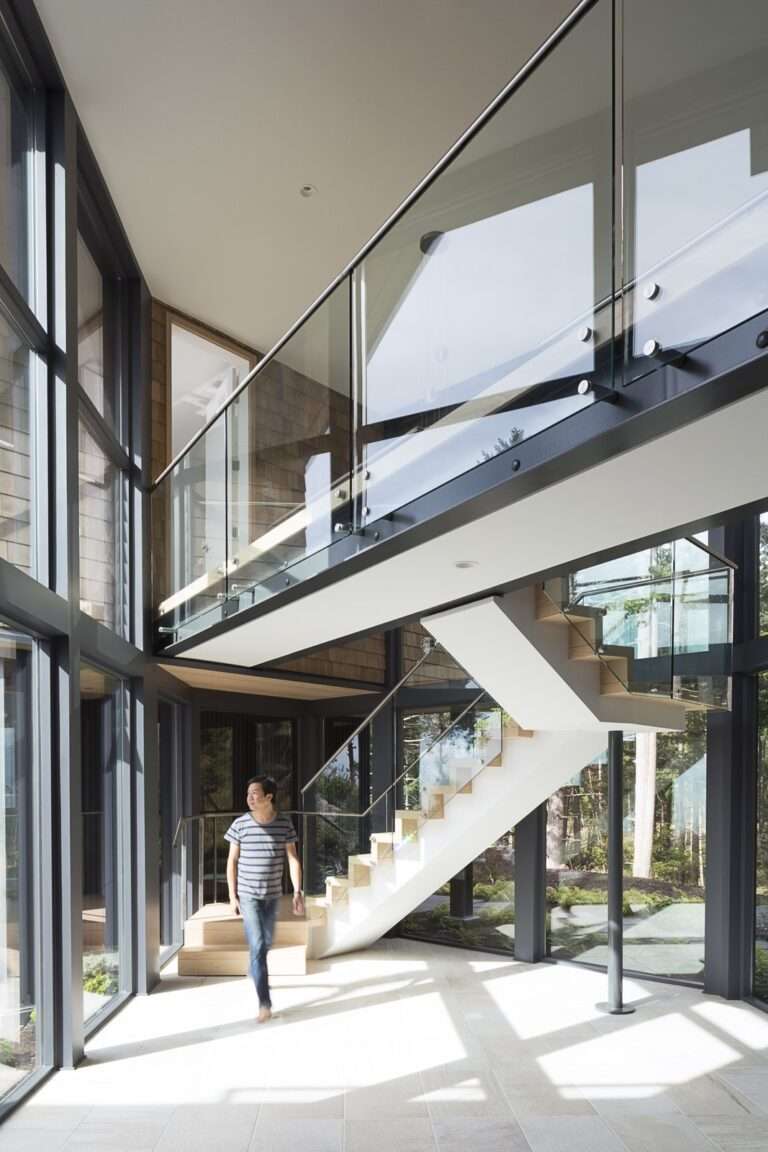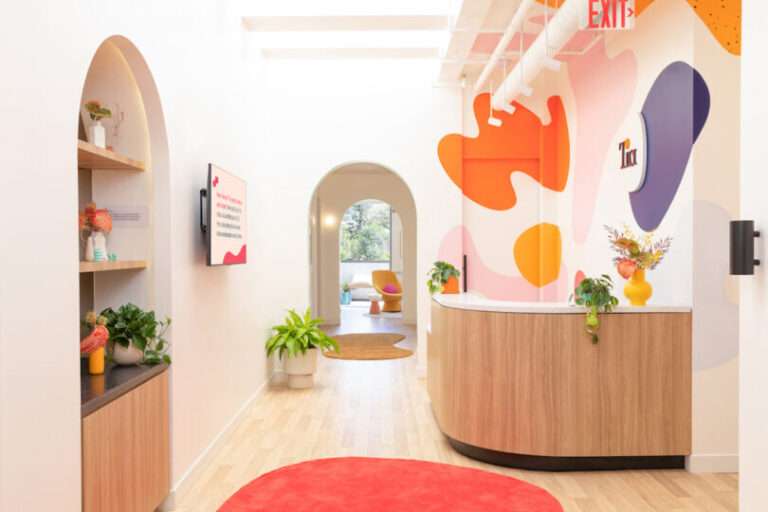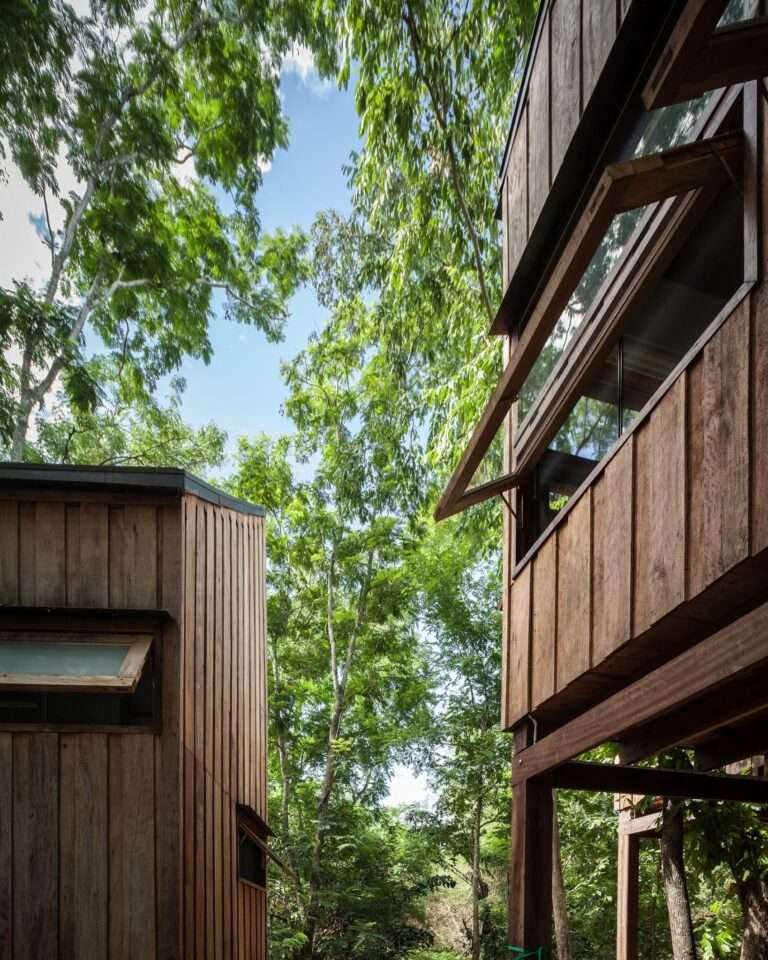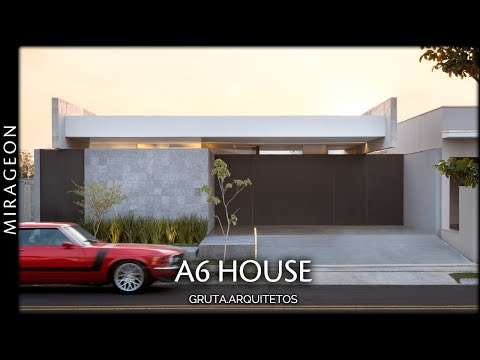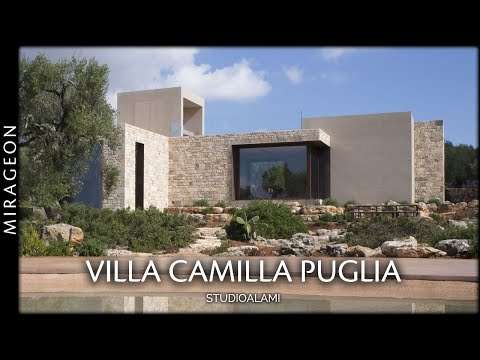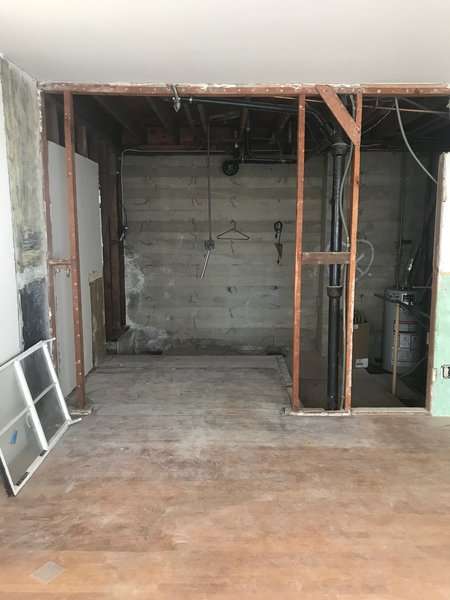Designed to be the family’s vacation home, the project takes advantage of the view of the lake and sunset. An entrance hall, highlighted by its orange-ochre coloring, stands out amidst the white volumes, connecting them. Demonstrating its function through color, a layout of two perpendicular rectangles is formed. Also serving as a circulation space, it immediately directs flows towards the larger block, intended for social and private areas or, if preferred, the volume housing recreational spaces.
The residents desired a space to showcase their extensive art collection, and the larger pavilion comprises a generous social area that embraces social interaction, accommodating paintings and sculptures. As one progresses towards the bedrooms, the environment narrows down to a true gallery, secluded with a second space for relaxation and contemplation.
In contrast to this entry environment open to the landscape, with fully retractable frames, further back and private are the children’s rooms. In their quest for individuality, they are divided into three distinct blocks, visually noticeable on the facade with a distance of one and a half meters between each. These “breaths,” so to speak, create, in addition to an interesting play of volumes, a more pleasant dynamics for accessing the rooms, offering a small sample of the landscape as one progresses along the path.
Credits:
Porto Feliz, Brazil
Architects: Gui Mattos
Area: 2429 m²
Year: 2020
Photography: Fran Parente
0:00 – Boa Vista VIII House
1:10 – Living
2:34 – Drone
3:00 – Bedrooms
5:42 – Recreational volume
8:20 – Drawings
