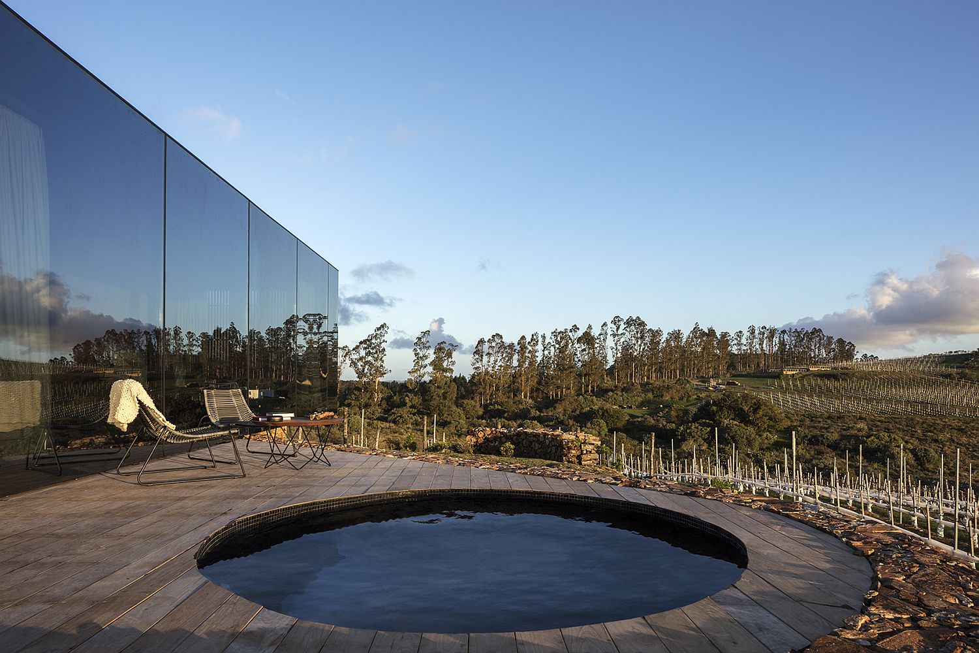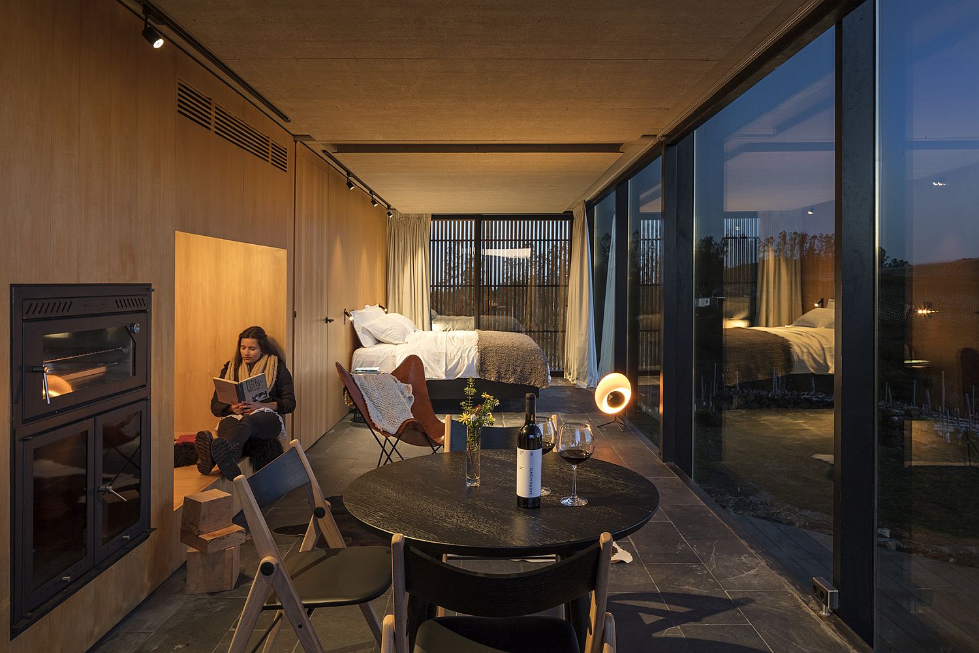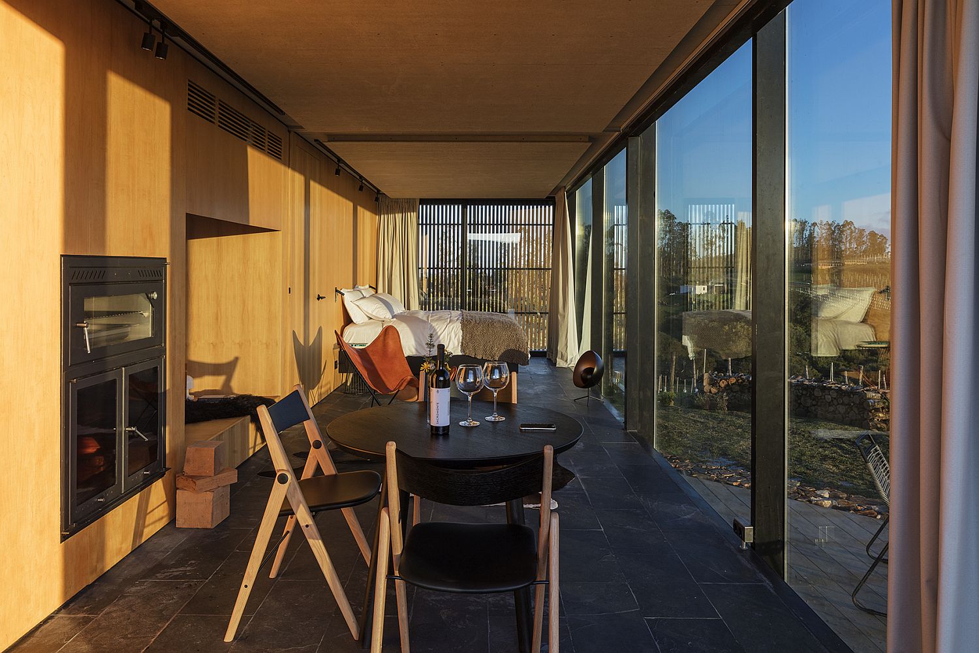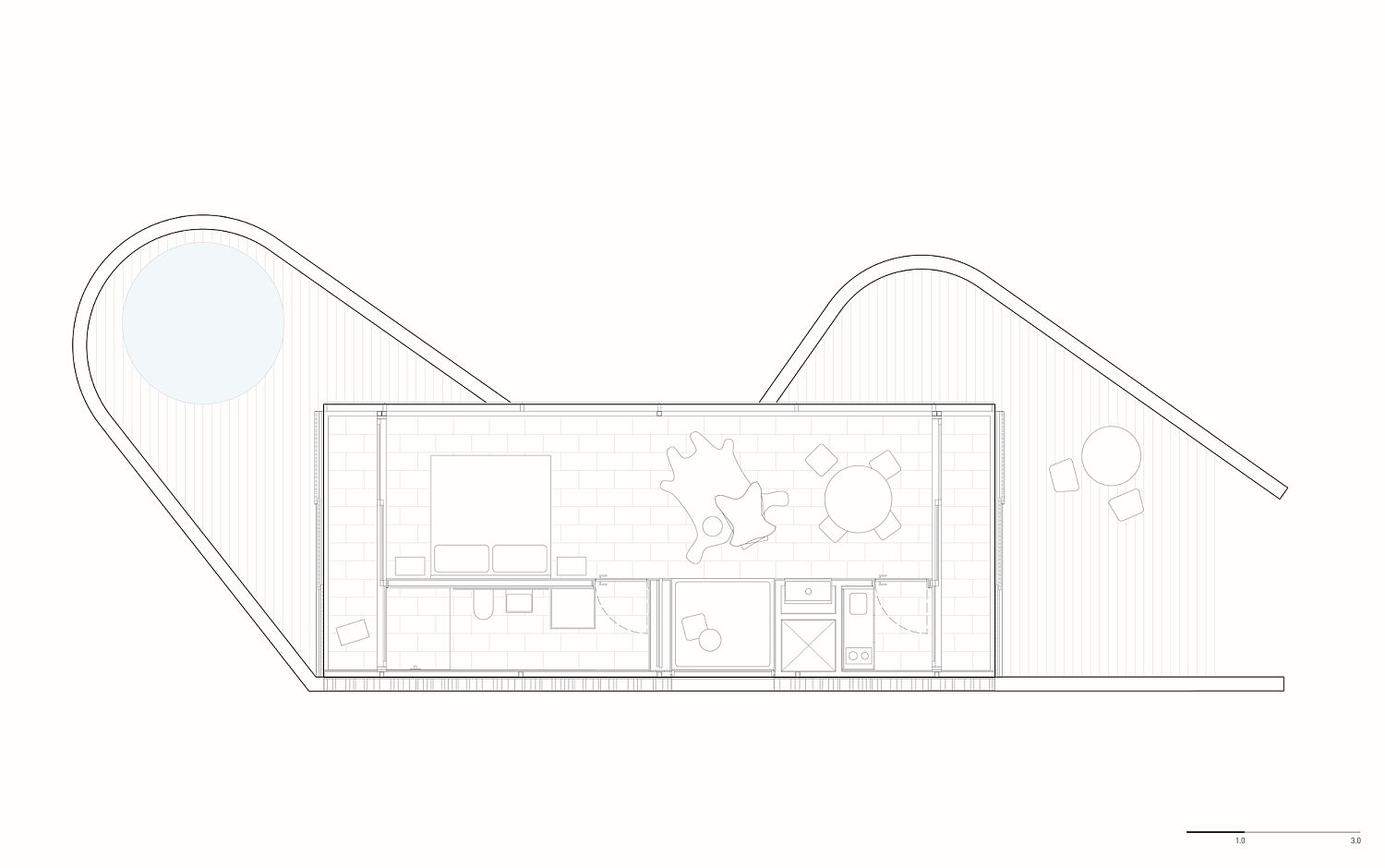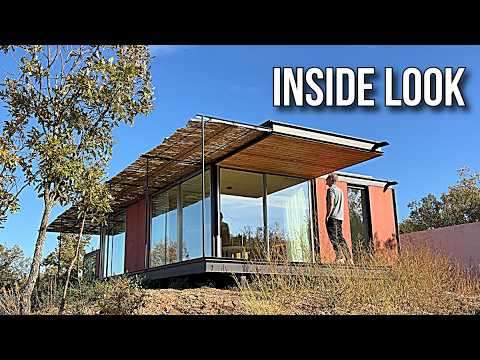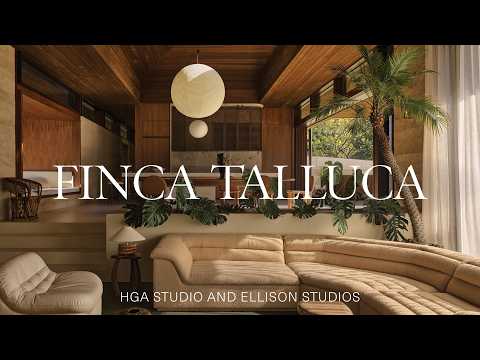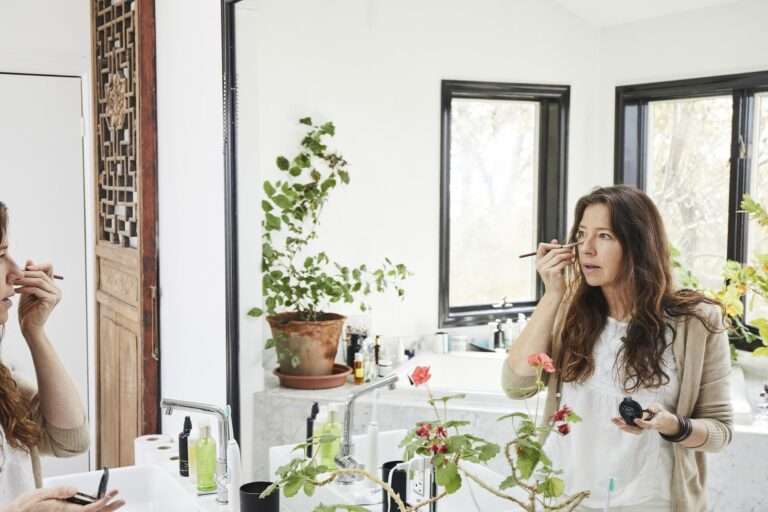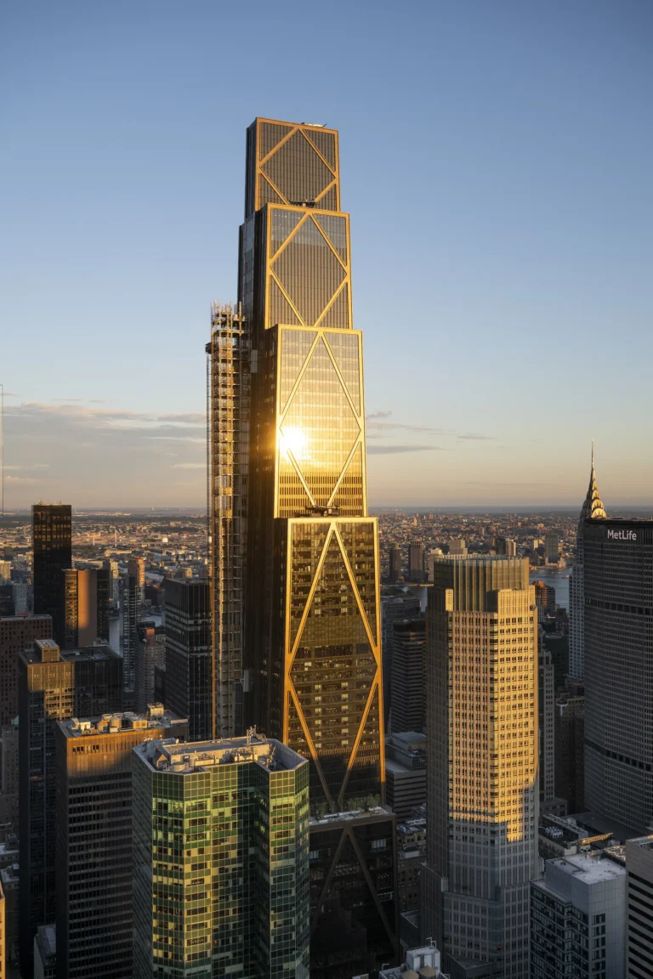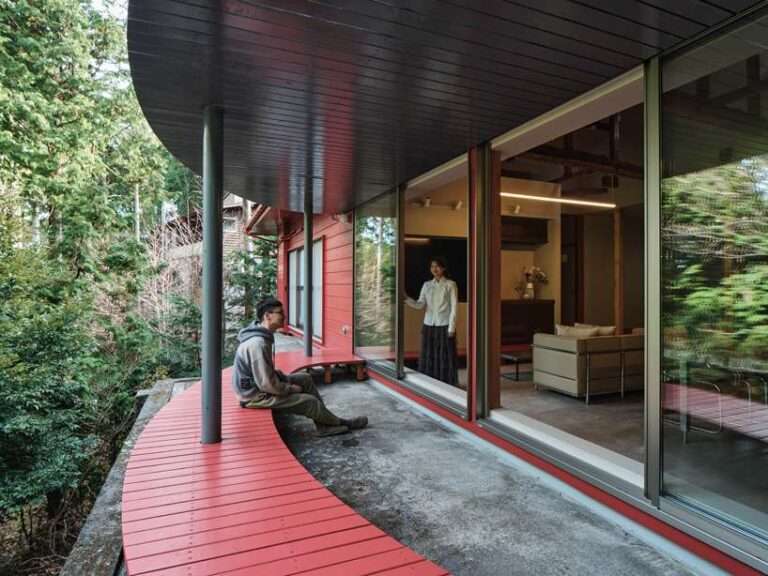It is good at times to get away from it all. We must have harped about this endlessly, but it does feel like something we all so desperately need. Moving away from the mundane hotel experience and offering its clients something both unique and visually exceptional is the Sacromonte Landscape Hotel Shelters designed by MAPA, which sits in the heart of some the most beautiful landscape that you will ever see! Nestled in the beautiful wine country of El Edén, Departamento de Maldonado, Uruguay, the hotel is a collection of 13 cabins – 4 shelters and 9 landscape shelters – that are dispersed across the select Sacromonte backdrop.
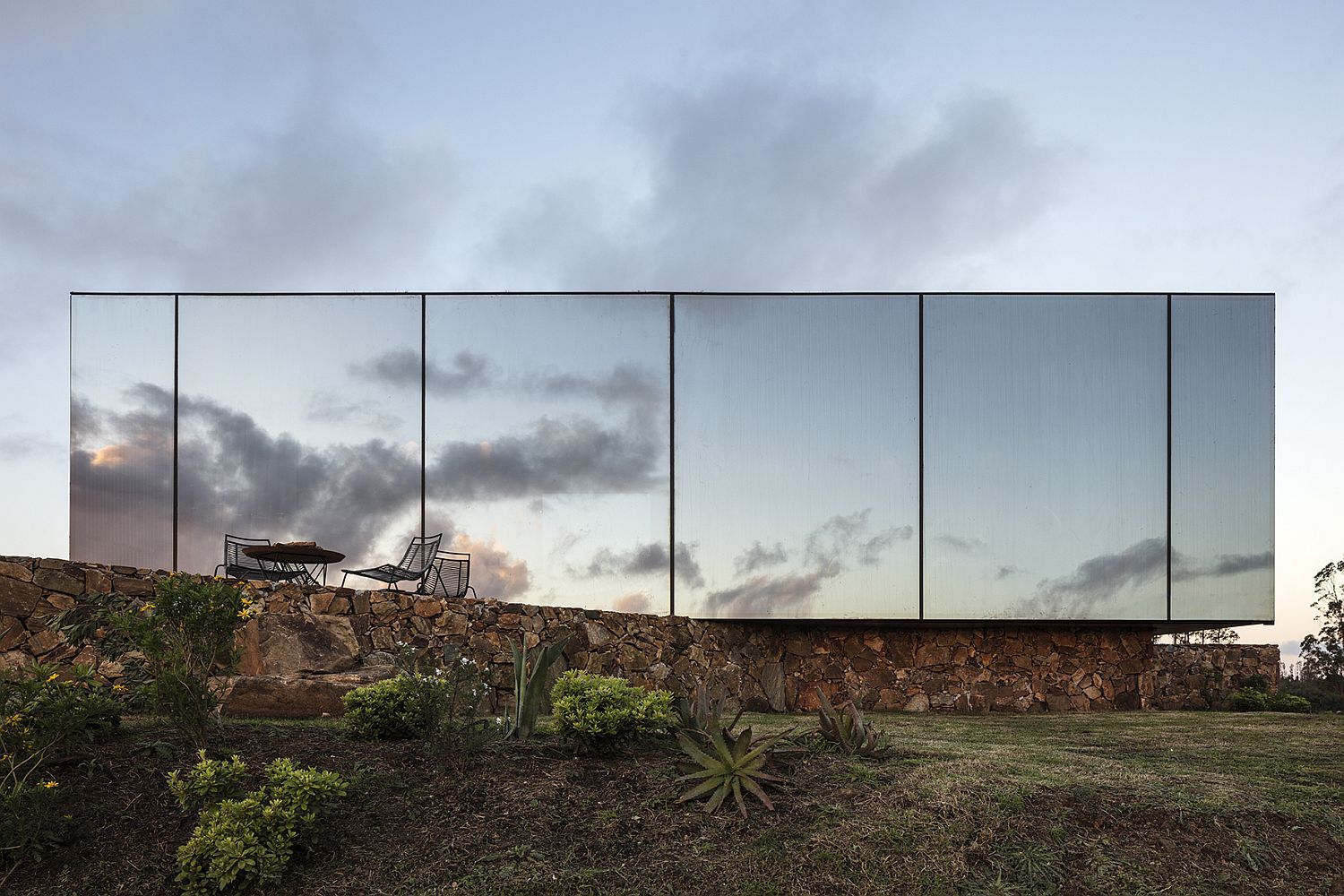
On the outside, the cabin is covered with reflective glass panels on one side, allowing those inside to enjoy the stunning scenery outside in an unabated fashion. Stone and wood also help in giving these modular units a warm and rustic appeal while a luxurious interior offers guests everything they need. Using organic materials and vernacular elements, each of the prefabs blends into the landscape effortlessly even while ensuring it presents a refined, contemporary picture. AN open plan, living, kitchen and dining is combined with smart reading nooks inside with the world outdoors becoming an integral part of it all.
Green features such as a green roof, energy-saving appliances and vegetable garden complement the beautiful circular pool and lovely deck outside to make the stay here both pleasant and memorable. [Photography: Leonardo Finotti]
RELATED: Modernity Wrapped in a Cloak of Wood: Home Renovation in Megève
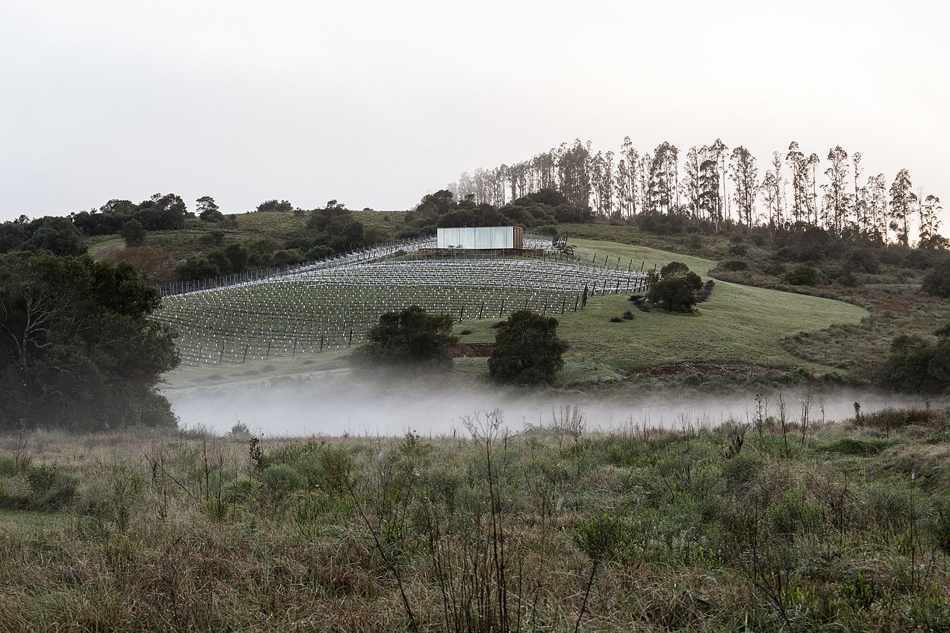
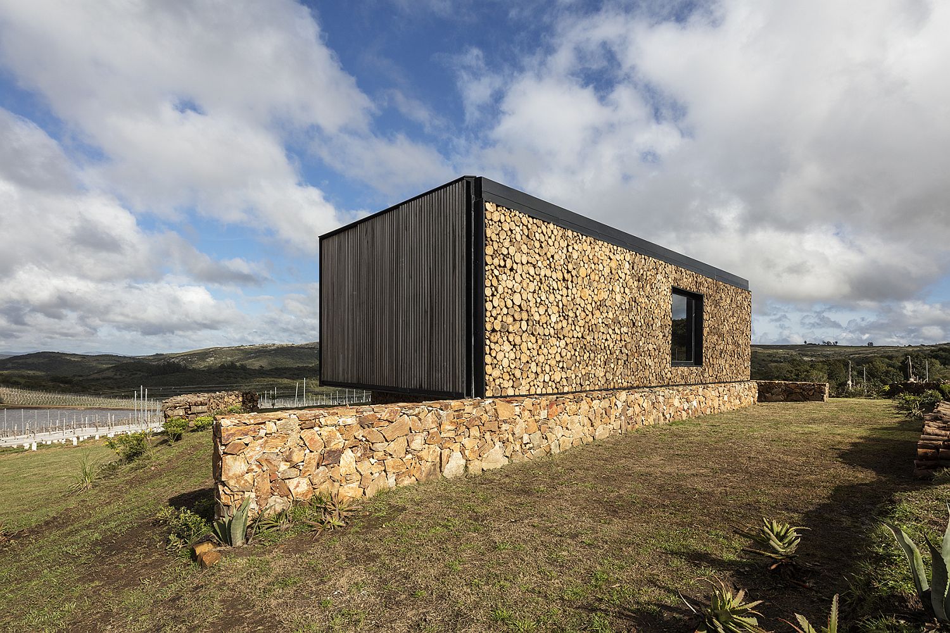
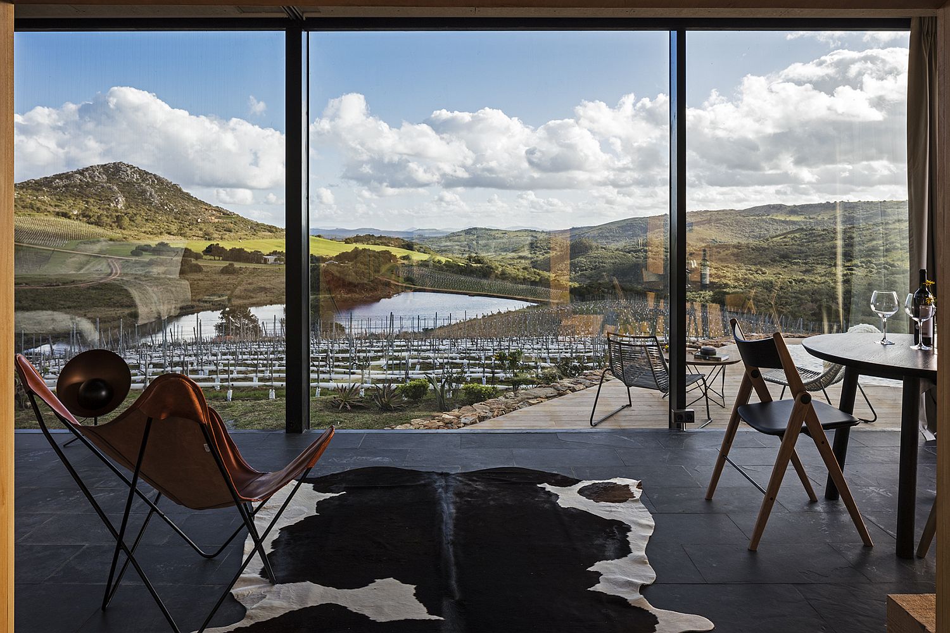
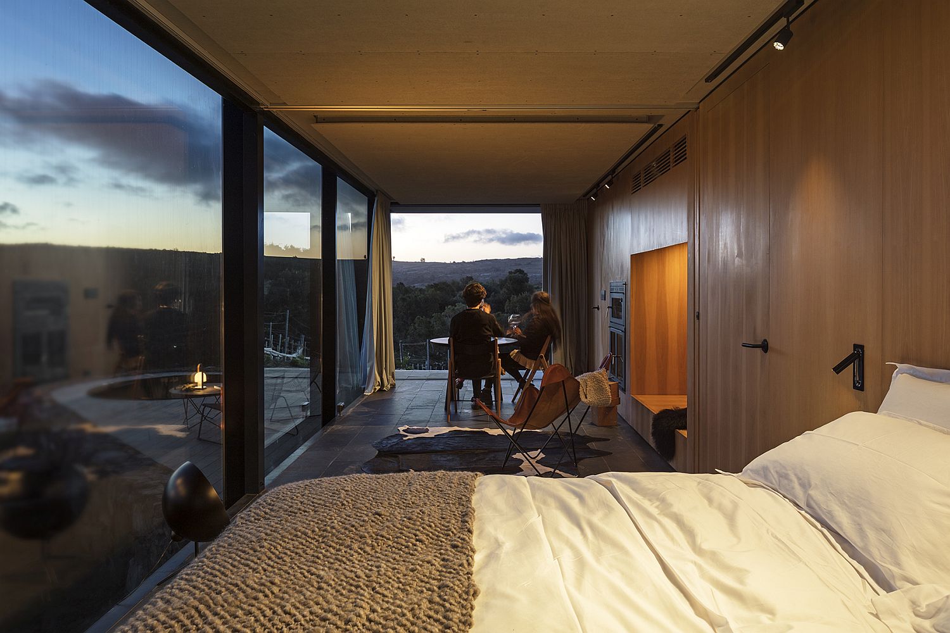
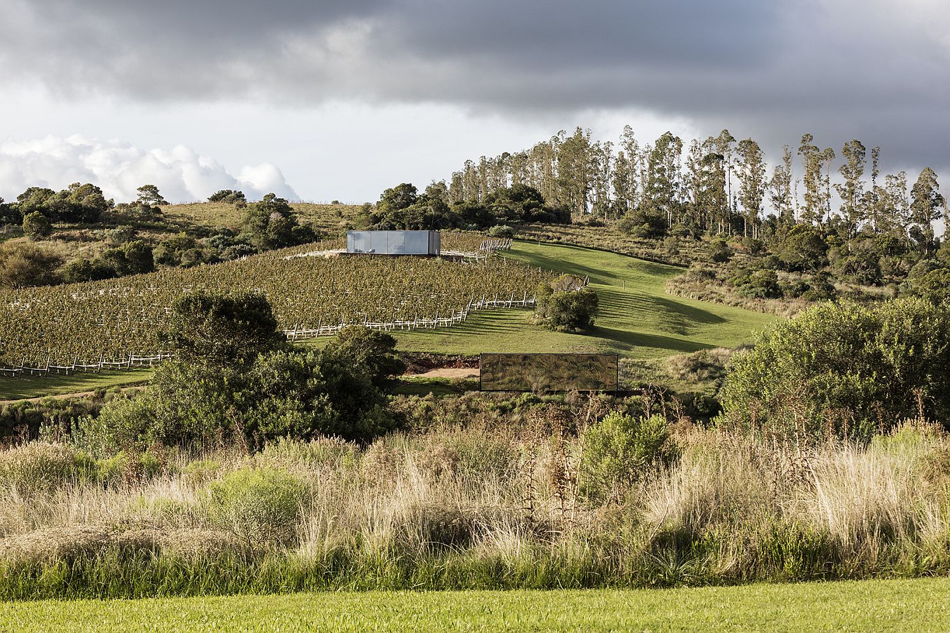
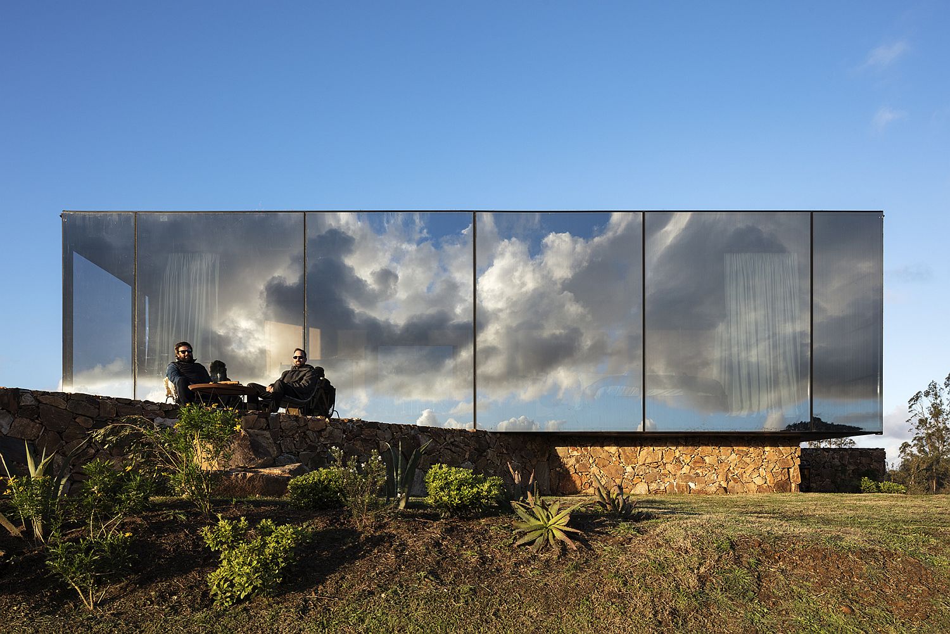
In this idyllic landscape, young vineyards adapted to the unique characteristics of its soil, interact with a hill from which the entire spot may be observed, with its lush grasslands, natural spring water reservoirs and several streams that run through the valley densely surrounded by pristine vegetation. It is the contemporary explorer who will rewrite its own script, co-starring the landscape while walking through a wide range of scenarios.
RELATED: Mystique Hotel in Santorini oversees Aegean Caldera
