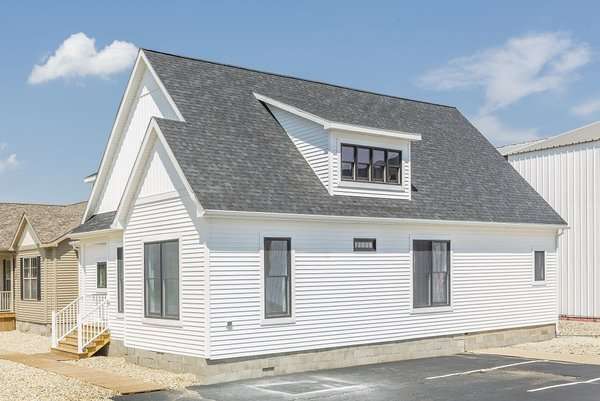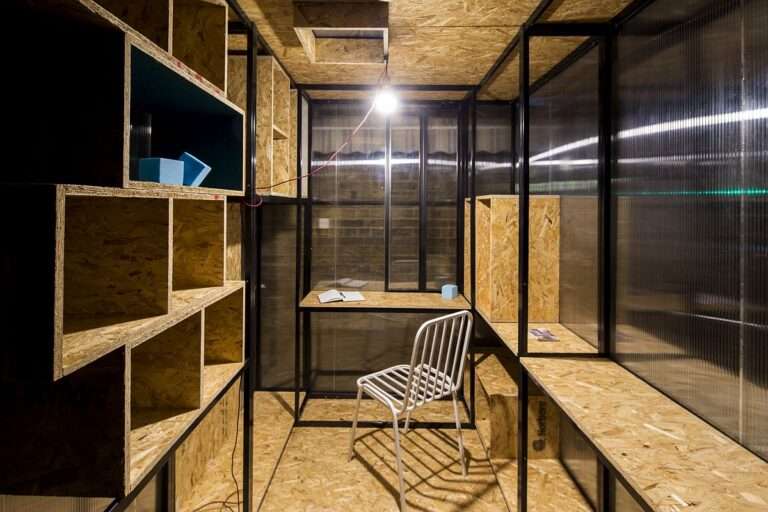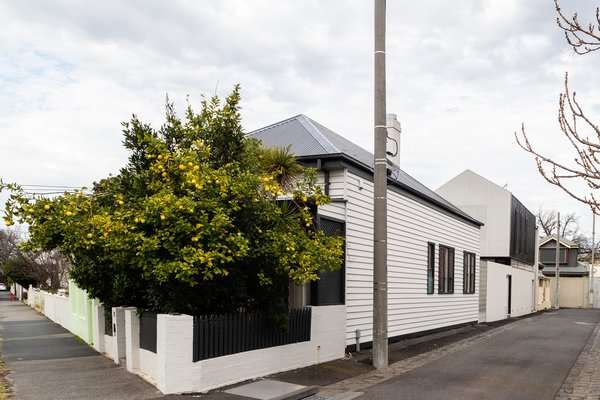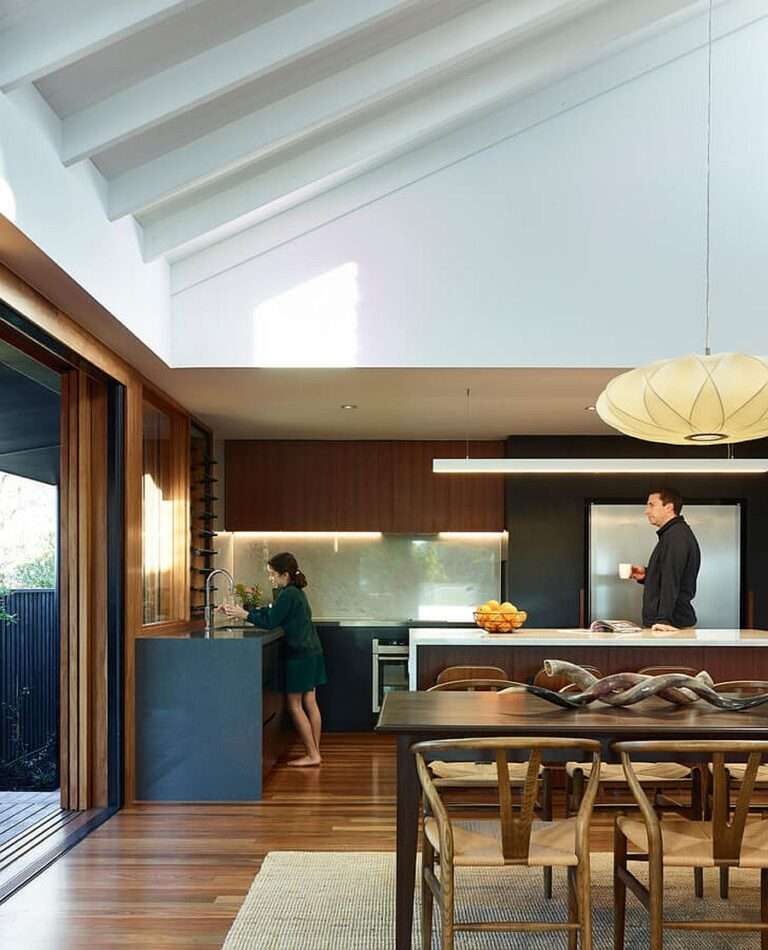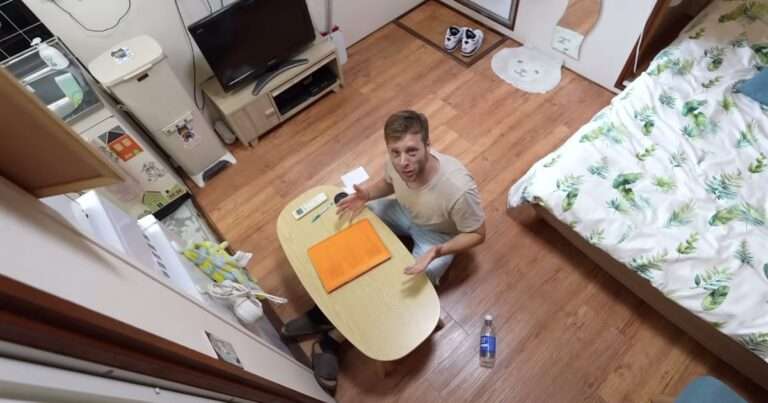The particular form of Rimrock – a T-shaped structure – responds to the unique topography of the bluff upon which it is situated. At the edge of a cliff, the house straddles two sides of wash atop a stable outcropping of tough, slow-cooled volcanic basalt. The name “rimrock” refers to this type of geological occurrence with a sheer rock wall at the upper edge of a plateau or canyon.
The seam below the house serves as a natural and preexisting route for animals, including moose and coyotes, crucially integrated into the design. Even with the house now in place, they can move freely. The living area is constructed over the wash, ensuring that forest animals – making their way from the high forest plateau to the Spokane River 300 feet below – are not in any way impeded while the occupants of the house are given a one-of-a-kind view of this ancient, animal-kingdom rite.
Aware that changing wind patterns in winter can lead to substantial snow drifts, elevating the house above ground level allows for full-height windows to maximize 180-degree views without snow accumulation. The interior remains open yet protected.
The distinctive shape of the house responds to the cliff’s topography and reflects the owners’ passion for art, making the building itself a sculptural masterpiece.
The sensitive nature of the landscape, along with its unique climatic, solar, and seasonal conditions, demanded careful positioning and material consideration. Sturdy and durable building materials, primarily lightweight steel and glass, were chosen to withstand harsh environmental conditions and age naturally. Private areas on the first floor, including guest rooms and offices, feature untreated steel and are arranged to accommodate the owners’ movement throughout the day. This steel-clad portion ascends to the north, leading to additional private spaces on the second floor. The remaining space between ground level and the steel-clad portion is encased in glass, where the living room, dining area, and kitchen float above the ravine.
The steel paneling and structure is 90-95% reclaimed material locally sourced by the owner. There are automatic, seasonally adjusted exterior shades on all windows, which significantly decrease the energy used for cooling. Erosion on the site is prevented by collecting all rain water runoff from the roof into one dry well that percolates the water slowly back into the ground water system.
Credits:
Project name: Rimrock Residence
Location: Spokane, United States
Architecture: Olson Kundig
Area: 480 m²
Year: 2014
Photography: Benjamin Benschneider
0:00 – The Rimrock House
6:04 – Site Plan
