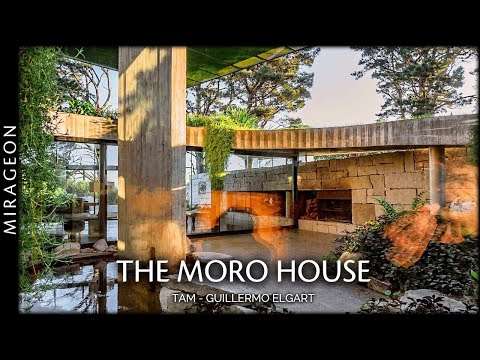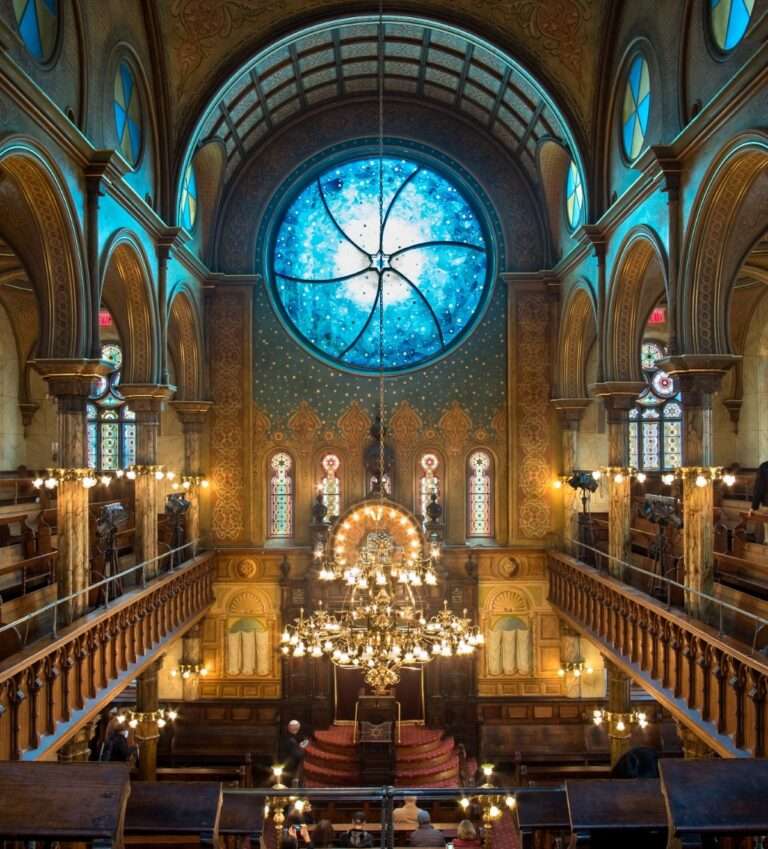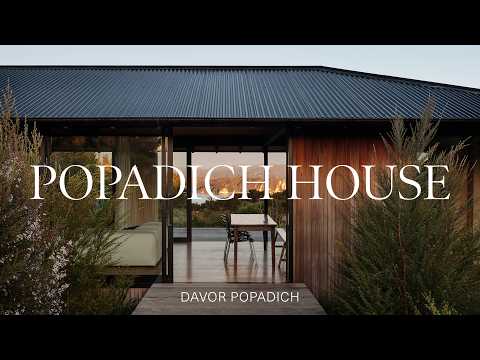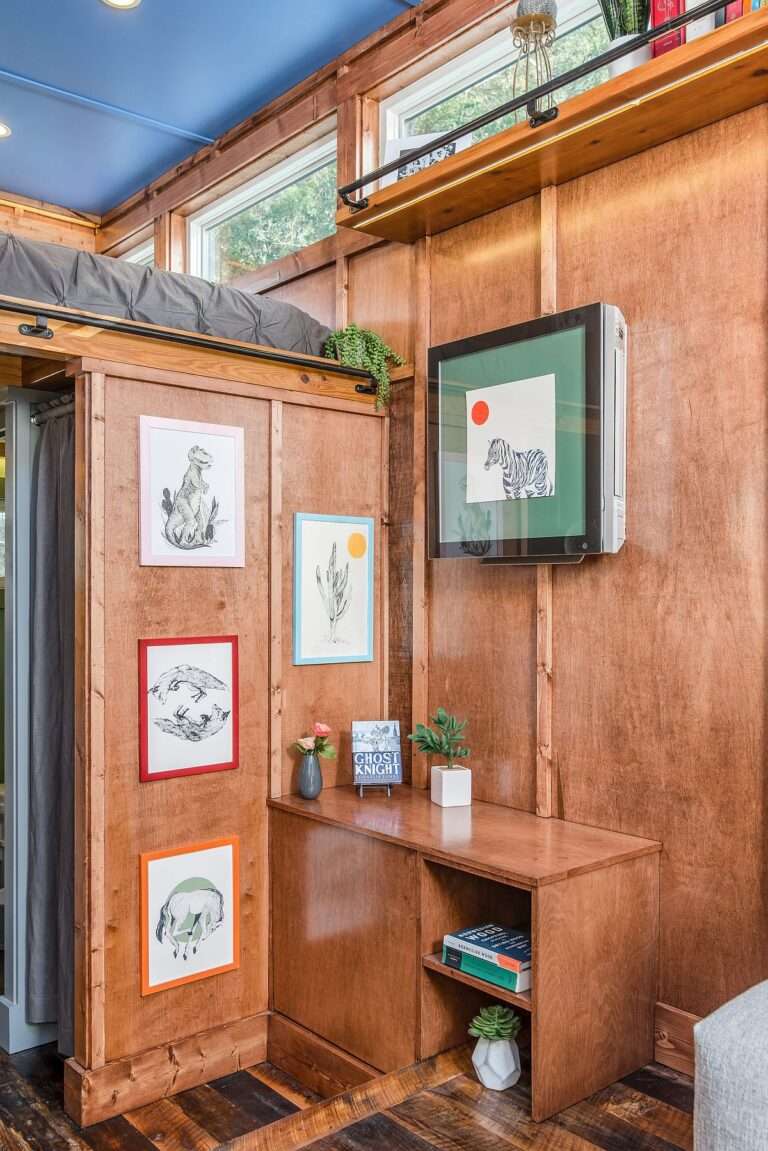Boxabl recently announced a new smaller casita they’re calling the Baby Box. I was able to have a look at the home the had on display at the International Builders Show earlier this year and it answered a few questions I had about the build. In this video I tour the new baby box and talk to the co founder of the company to hear how and why the baby box came to be. Watch to learn more about Boxabl’s new Baby Box.
Check out Boxabl: https://www.boxabl.com
Subscribe for more!
Add me on instagram: https://www.instagram.com/kerrytarnow/?hl=en
_______________________________________
Shop my Amazon Store for items I’m using, wearing and like:
https://www.amazon.com/shop/kerrytarnow
What I’m Wearing:
https://amzn.to/3IE6lwQ
Get In my Kitchen:
https://amzn.to/43iobz3
What I’m using to make Videos:
https://amzn.to/3MnJU0k
*all content on this YouTube channel reflects my own person opinion and should not be taken as legal advice or investment advice. Please seek out the guidance of trained and licensed individuals before making any decisions. Some of the links that appear on this video are from companies which Kerry Tarnow will earn an affiliate commission.





