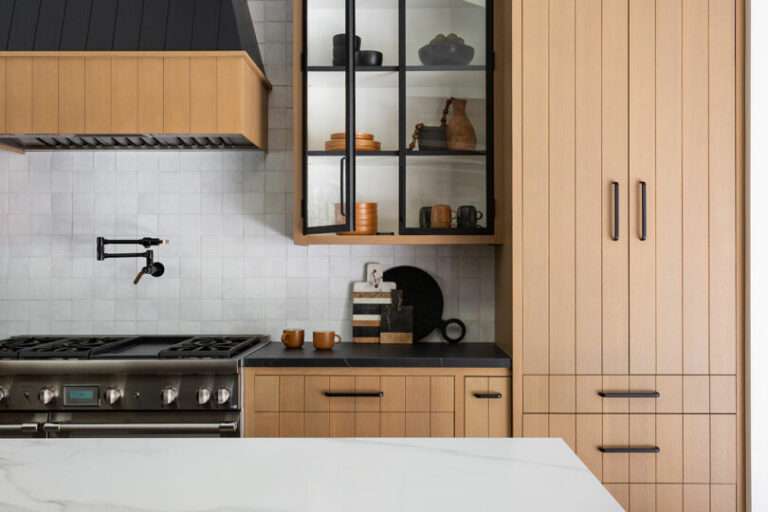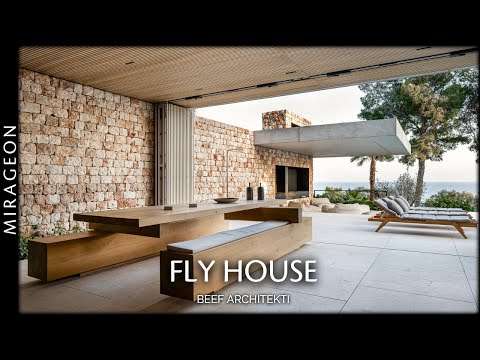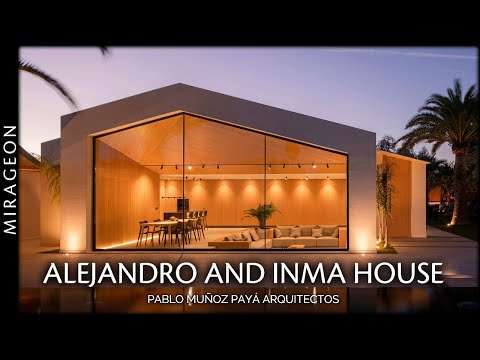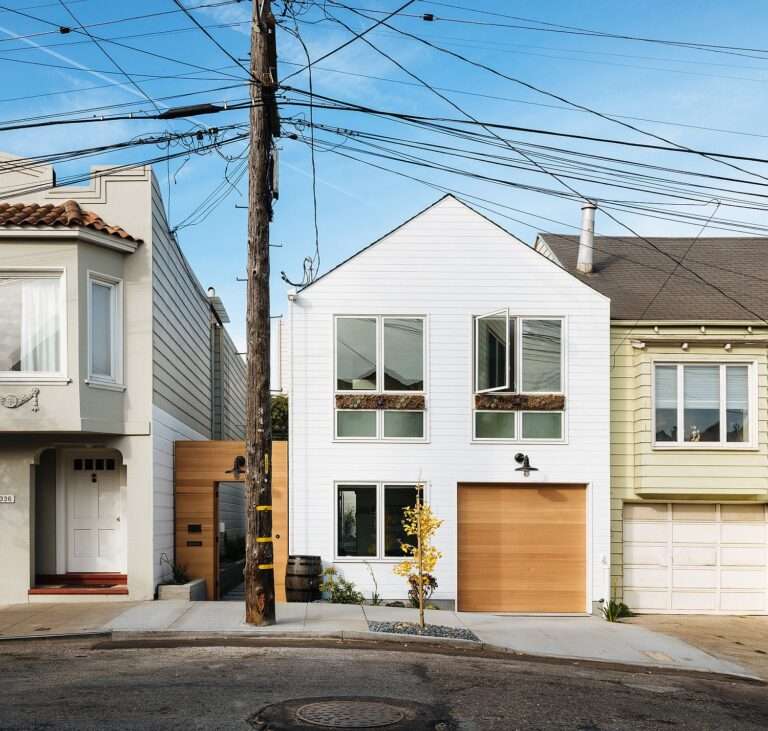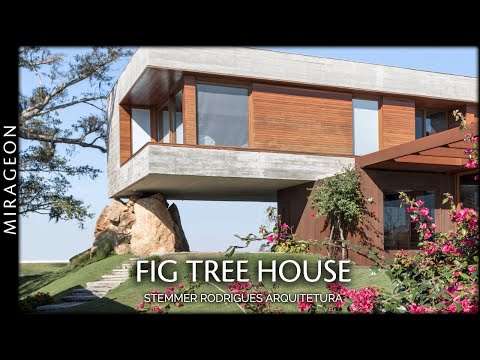Nestled within lush greenery, block-wall house is a unique private residence in Karuizawa, Nagano, Japan designed by nendo, a Tokyo-based design studio led by Oki Sato. The property, characterized by its unusual triangular shape stretching 110 meters along the road, posed a significant design challenge: how to ensure privacy from nearby traffic and pedestrians while fully embracing the natural beauty of the surroundings.
[embedded content]
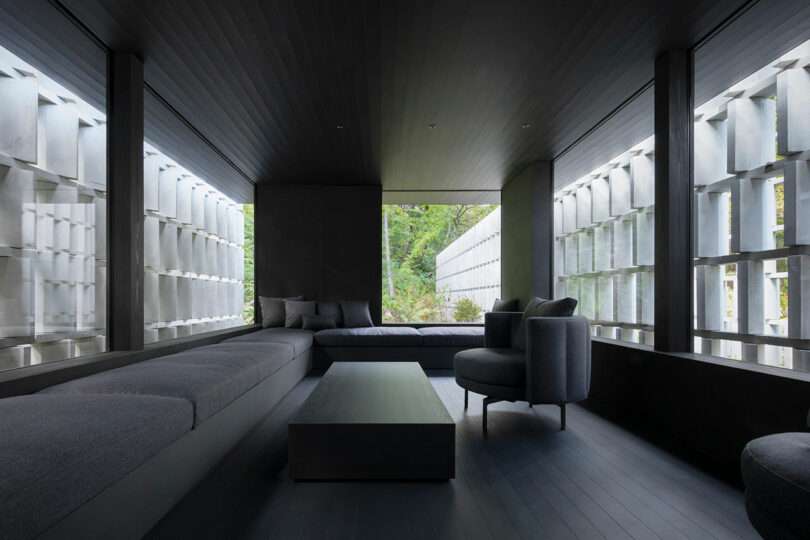
The innovative solution was the creation of concrete block walls that serve as both screens and aesthetic elements. These walls are composed of blocks meticulously arranged to manipulate the line of sight. By adjusting the angles of each block, the designers created a dynamic visual experience. In sections where a single row of blocks is used, views are directed in a specific orientation. In contrast, where two rows overlap, visibility through the blocks is only possible when the angles align perfectly. Otherwise, the view is obstructed, providing privacy.
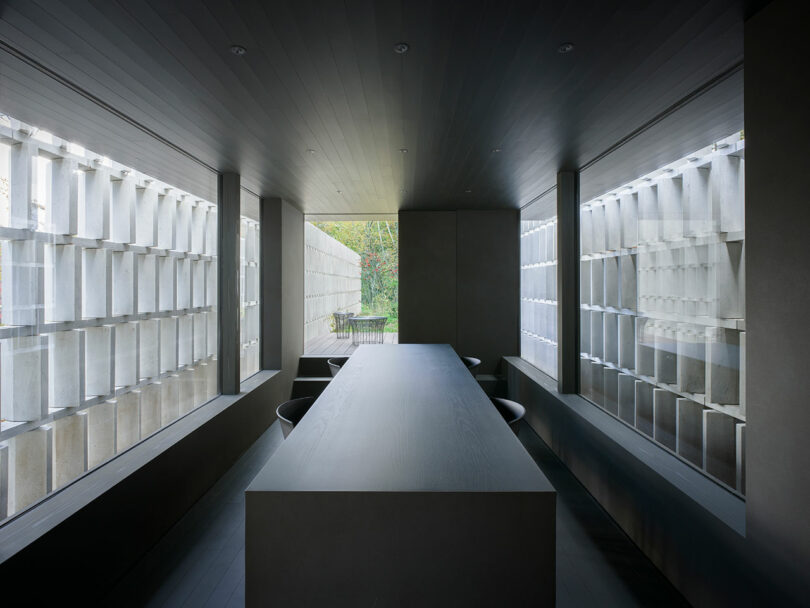
Photo: Masahiro Ohgami
A notable aspect of this project is the use of “CO2-SUICOM,” or CO2-Storage and Utilization for Infrastructure by COncrete Material, blocks which are an eco-friendly material that reduces carbon emissions. This material replaces a portion of the cement with an industrial byproduct and includes a carbon dioxide-absorbing component, resulting in a greener production process. For the block-wall house, approximately 2,050 blocks, each strategically angled, form five walls, each three meters high. These walls are positioned in parallel rows, creating gaps that define the living spaces.
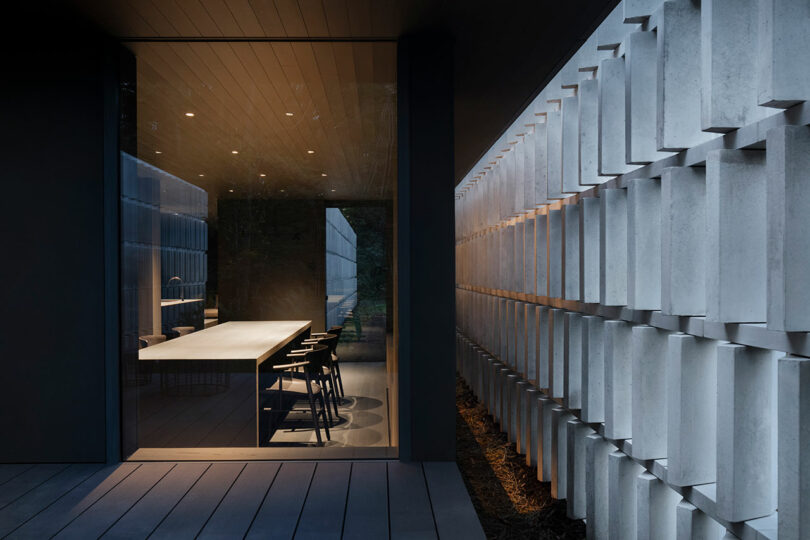
The interior spaces are designed to harmonize with the block walls, ensuring privacy in areas such as the bedroom and bathroom while offering openness in the living and dining areas. The careful calibration of the block angles, adjusted by three degrees to suit each room’s requirements, creates a gradient-like pattern, enhancing both functionality and aesthetic appeal.
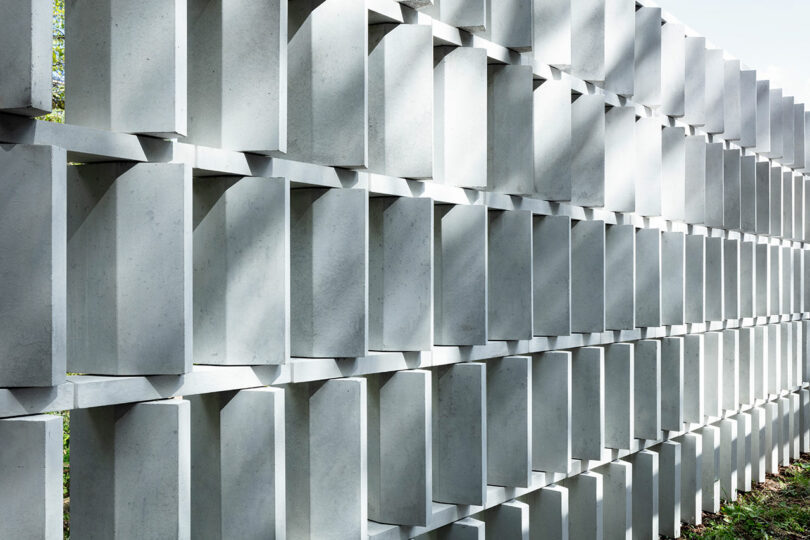
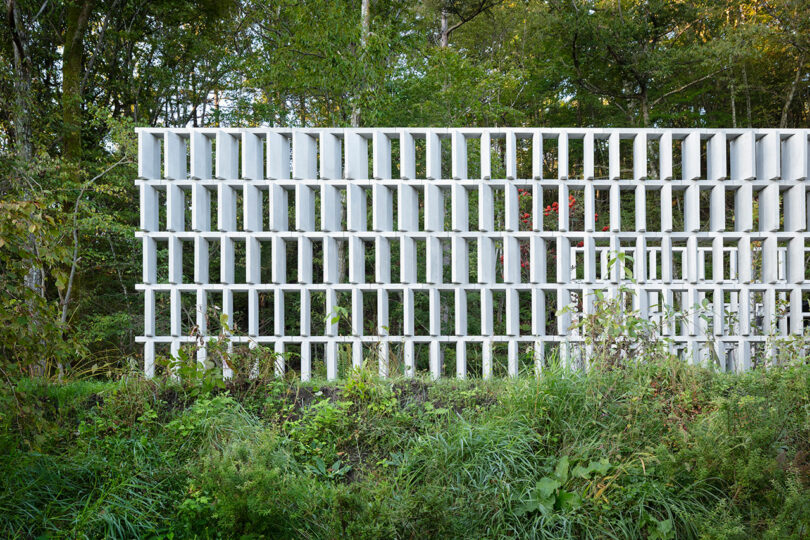
The use of CO2-SUICOM is a significant innovation in sustainable construction. This material, jointly developed by Kajima, The Chugoku Electric Power Co., Denka, and Landes Co., reduces CO2 emissions during the manufacturing process by replacing more than half of the cement with an environmentally friendly replacement. Additionally, the concrete hardens by capturing CO2 from the air, resulting in net-zero or even negative CO2 emissions during production.
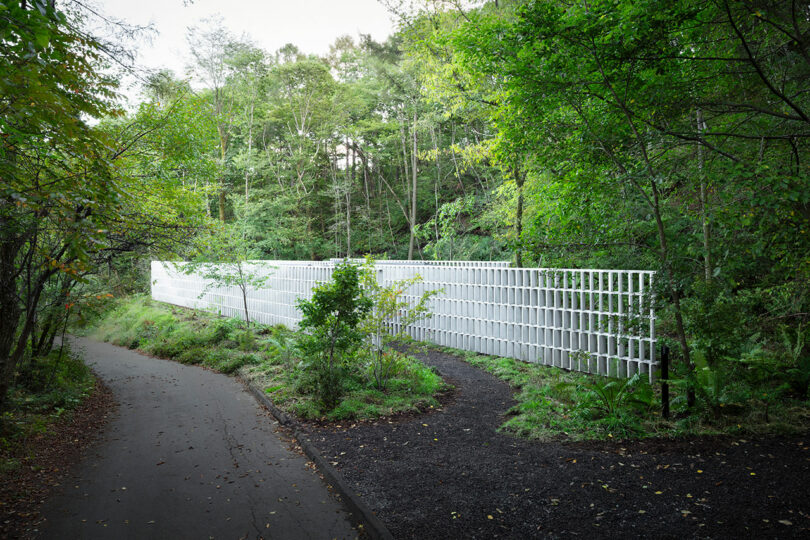
From the tree-lined street, the block-wall house is set just off the road appearing to be just a series of block walls with only brief glimpses of the structure behind them. The small, linear footprint caused little interruption to the landscape making it feel a part of the forest.
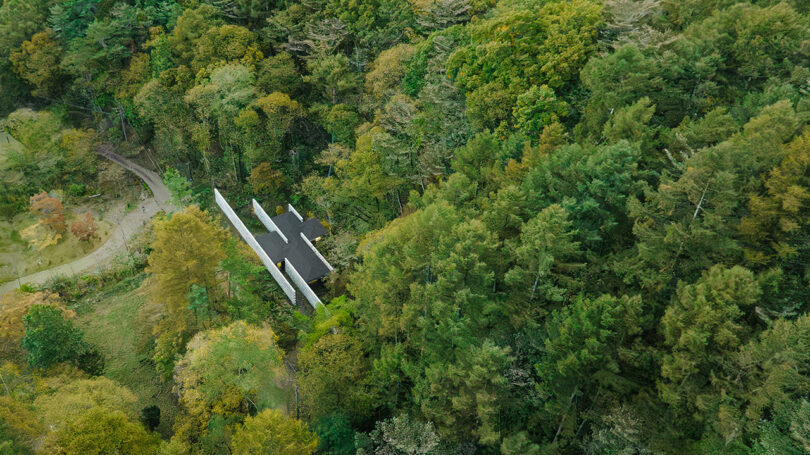
Photo: Masahiro Ohgami
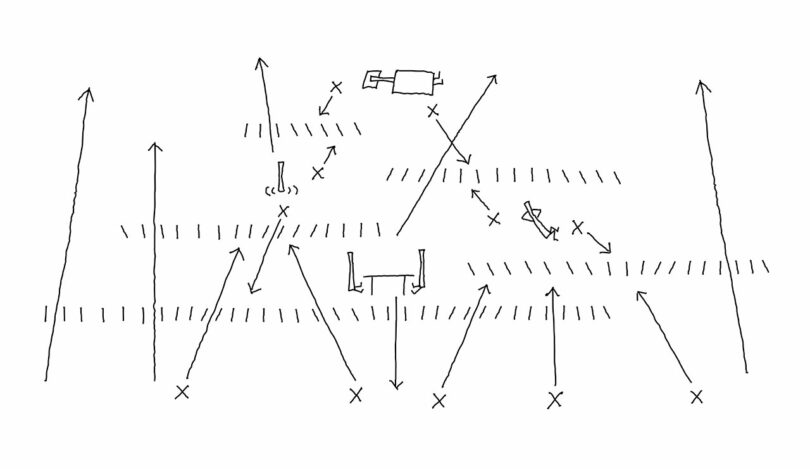
For more on nendo and the rest of their projects, head to nendo.jp.
Photography by Takumi Ota, unless otherwise noted.

