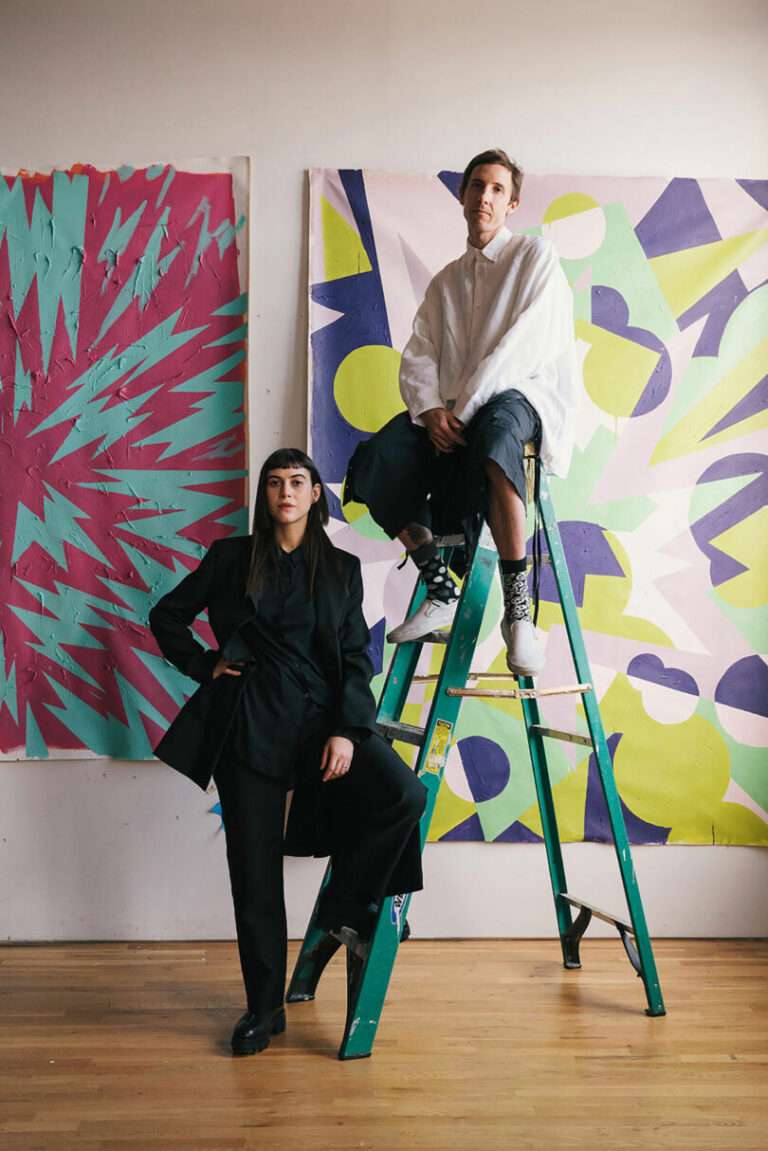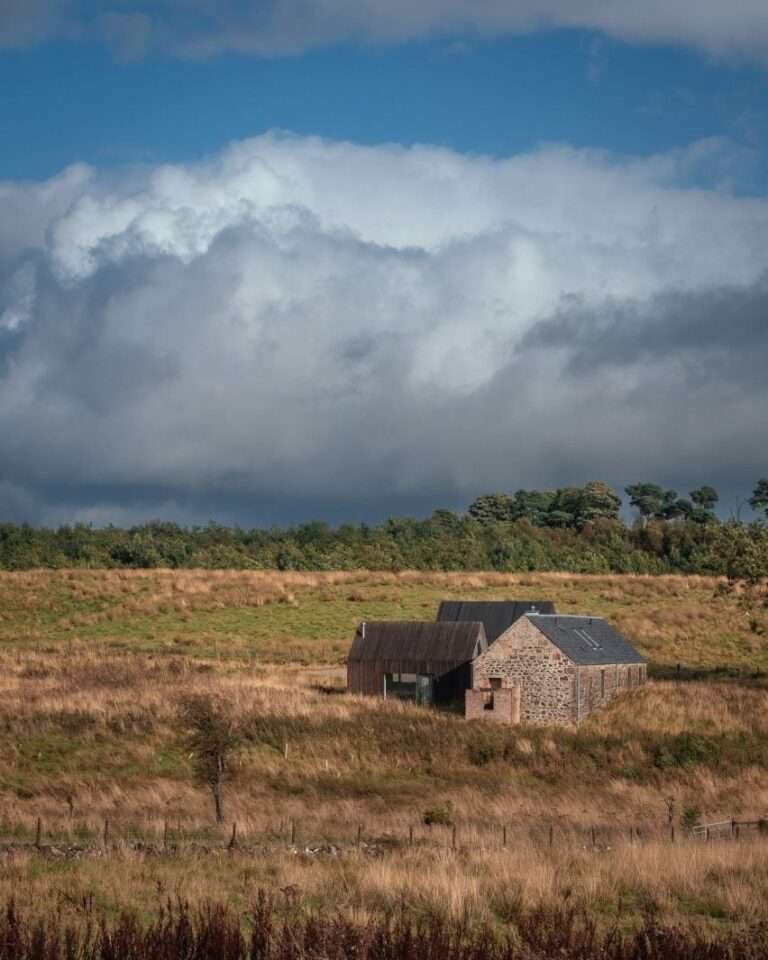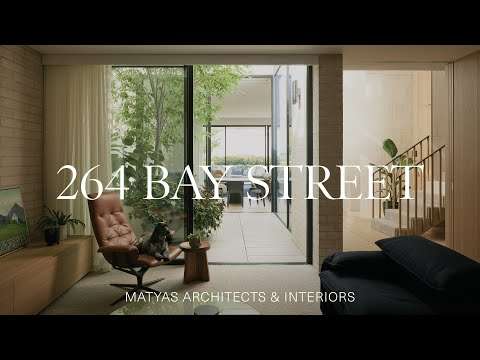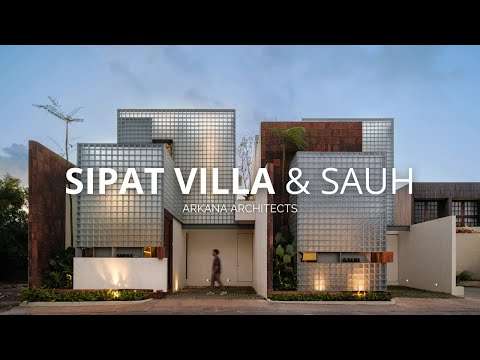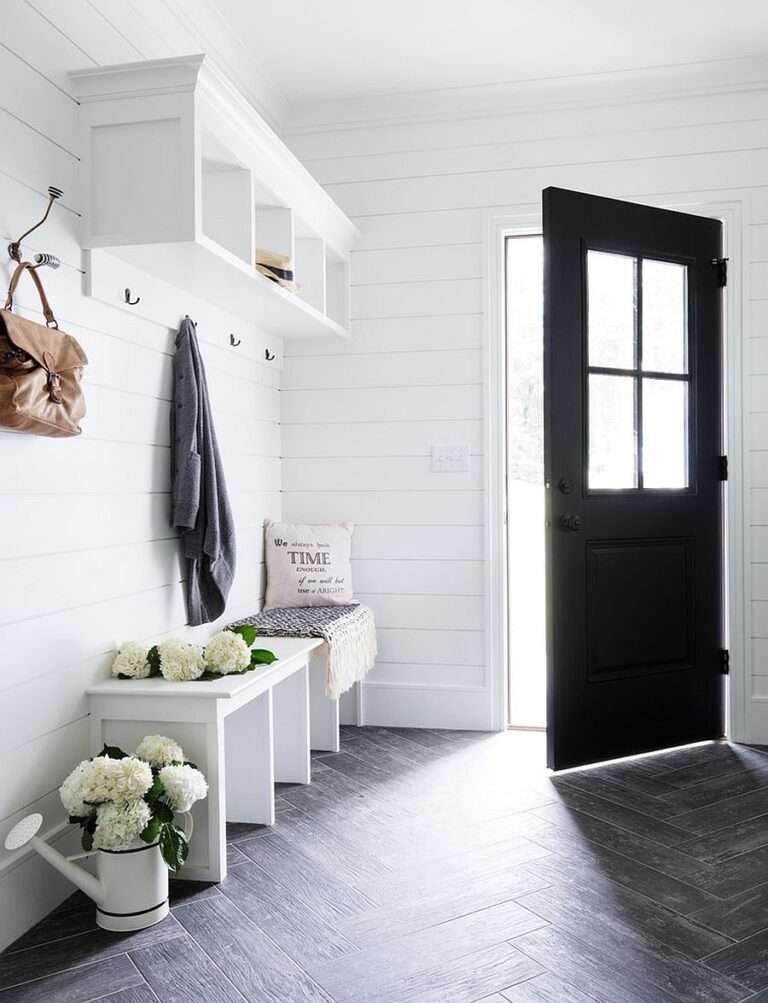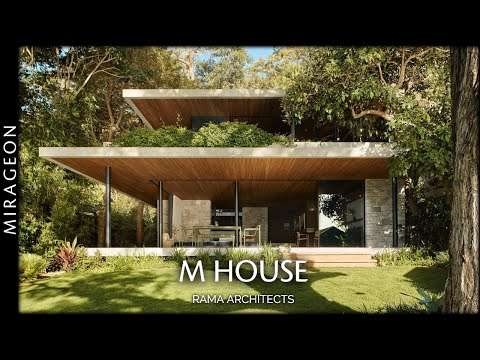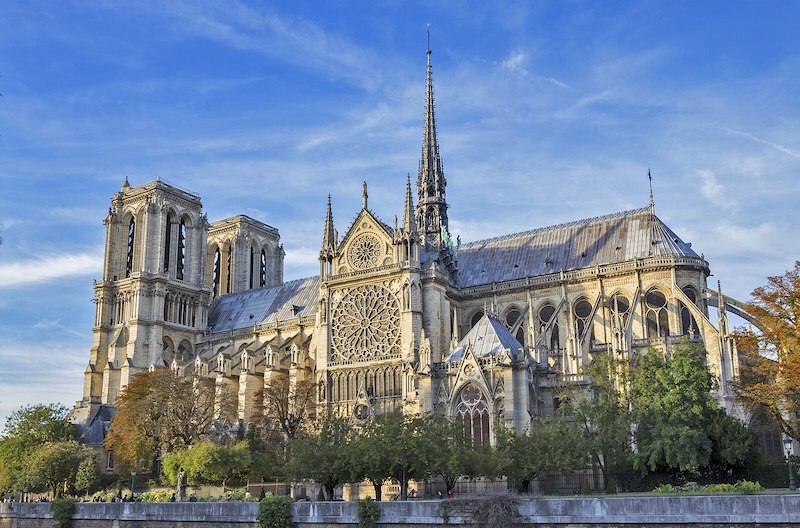

Photo: Ali Sabbagh via Wikimedia Commons, CC0 1.0
On December 7, 2024, Notre-Dame finally reopened its doors, nearly six years after a devastating fire tore through the iconic gothic cathedral. During that time, more than 2,000 craftspeople, including architects, carpenters, and artisans, dedicated themselves to restoring the 862-year-old structure, returning it to its former glory. Now, thanks to a new initiative by Microsoft, Notre-Dame will be preserved in yet another—and perhaps even more permanent—way.
Teaming up with France’s Ministry of Culture, Microsoft and French start-up Iconem will produce a “digital twin” of Notre-Dame, serving as a meticulous record of the cathedral’s architecture and decor. Achieving such a granular level of detail, however, will be no easy task. This virtual recreation will be built upon hundreds of thousands of photographs shot by cameras, drones, and lasers, all of which will then be stitched back together by specialists with the help of AI. The result, as Microsoft and Iconem hope, will offer a perfect replica of Notre-Dame down to the inch.
“The ability to create a digital twin right now will provide an enormously valuable digital record that I believe people are going to be using 100 years from now,” Brad Smith, president of Microsoft, told Reuters.
Even so, Notre-Dame’s digital twin won’t simply function as a visual archive. It will also allow preservationists, scholars, and the public alike to explore even the most inaccessible nooks and crannies of the cathedral, whether it be its vaulted ceilings or its intricate mosaics. Given its immense precision and accompanying AI algorithms, the digital replica will also facilitate Notre-Dame’s maintenance, detecting any potential structural flaws.
“A digital twin can help support the ongoing maintenance of a building,” Smith added, “because you capture a digital record of every centimeter and what is there and what it’s supposed to look like.”
Beyond this, Microsoft and Iconem intend to donate Notre-Dame’s digital twin: “It’s been very important for us and for the French public that this [replica] belong to the people and state of France,” Smith clarified. “In no way are we creating anything that will belong to Microsoft.”
This digitization project stands as Microsoft and Iconem’s second collaboration. Last year, both tech companies worked together on a digital replica of St. Peter’s Basilica in Vatican City, created through 400,000 high-resolution photographs.
“[This technology] allows us to see the details that are hard to see when you visit,” Yves Ubelmann, co-founder and president of Iconem, told the Associated Press in a recent interview. “It’s an extraordinary tool to understand a monument.”
Microsoft and French start-up Iconem will create a digital replica of Notre-Dame through thousands of photos, all refined through AI.
Sources: Microsoft partners up with French firm to create Notre Dame digital replica; Microsoft to help France showcase Paris’ Notre-Dame Cathedral in digital replica; Notre-Dame Is Getting an A.I.-Powered ‘Digital Twin’
Related Articles:
Photo of All 2,000 People Who Helped Restore Notre-Dame Over the Last 5 Years
Notre-Dame’s Grand Organ Rings Out Again for the First Time in Over Five Years
Notre-Dame Fire Revealed Cutting-Edge Technology Used to Originally Construct the Church
