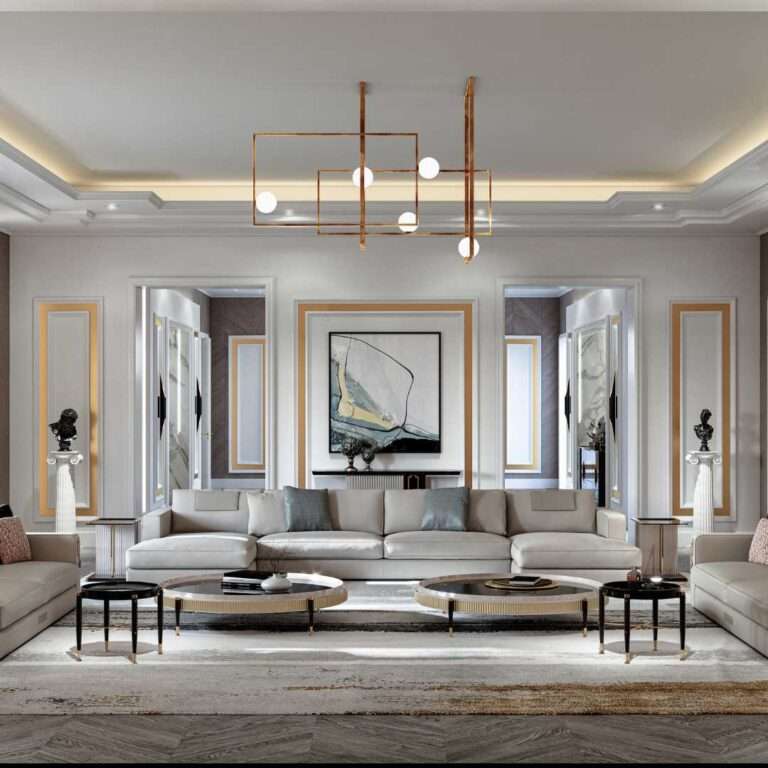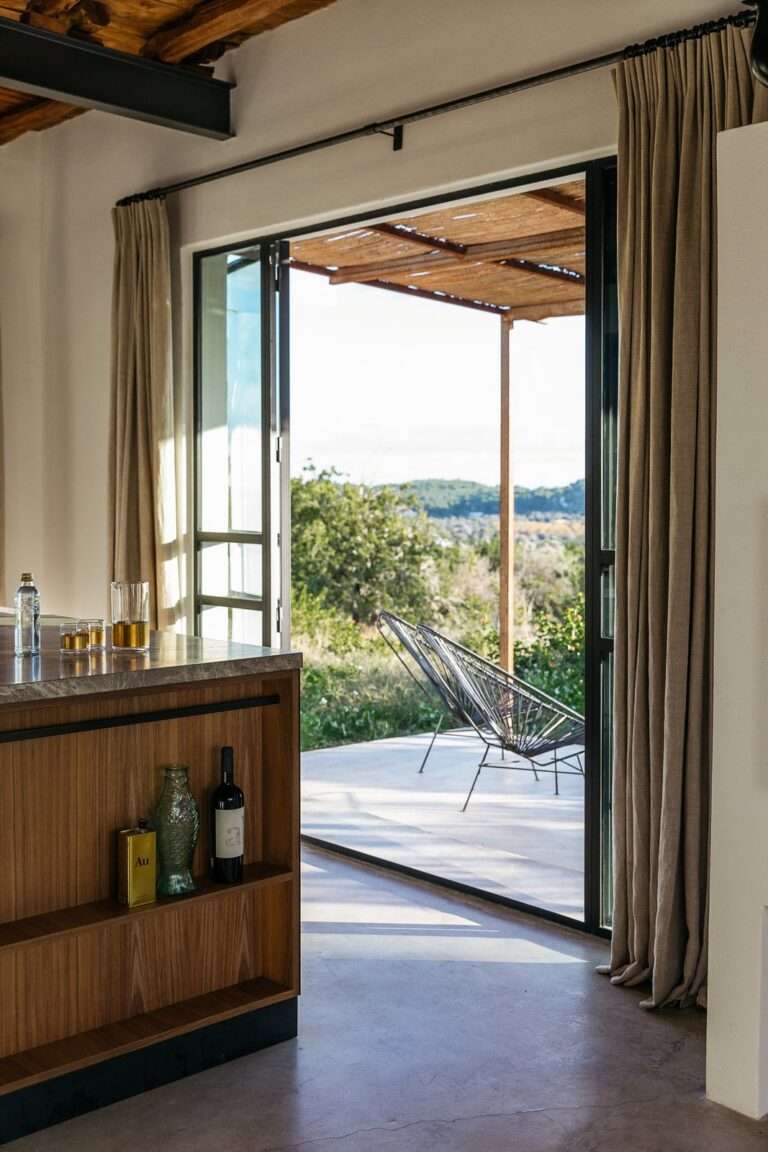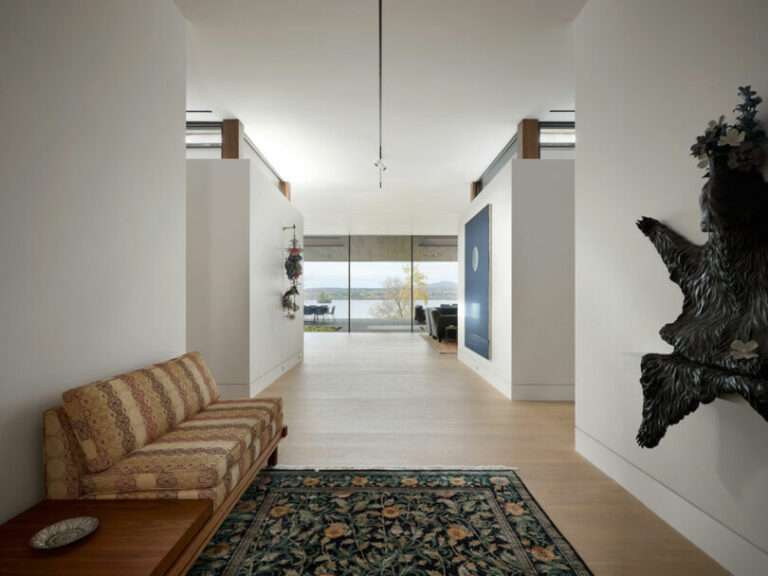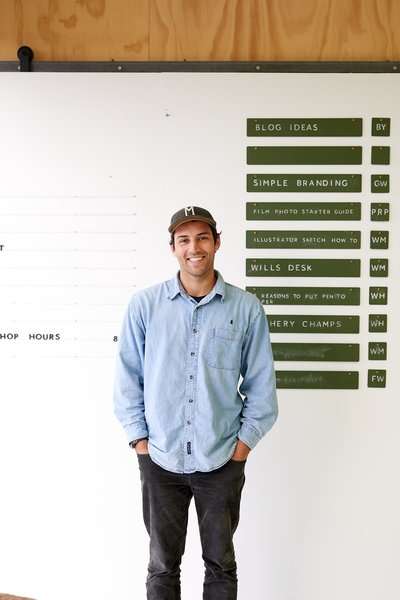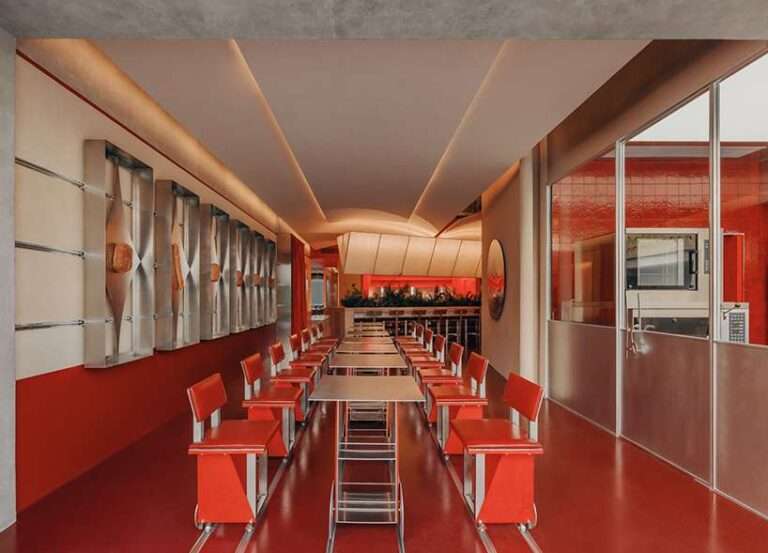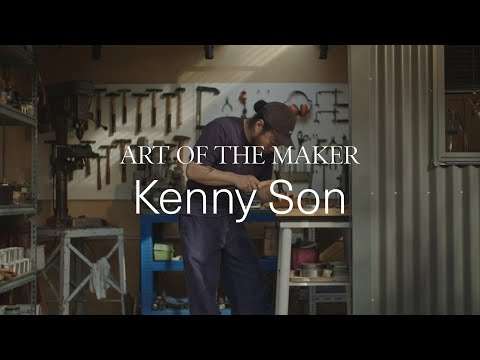Designed as the ultimate Hygge Supply kit home, the Birch Le Collaboration House is a showcase for the company’s sustainable, modern designs.
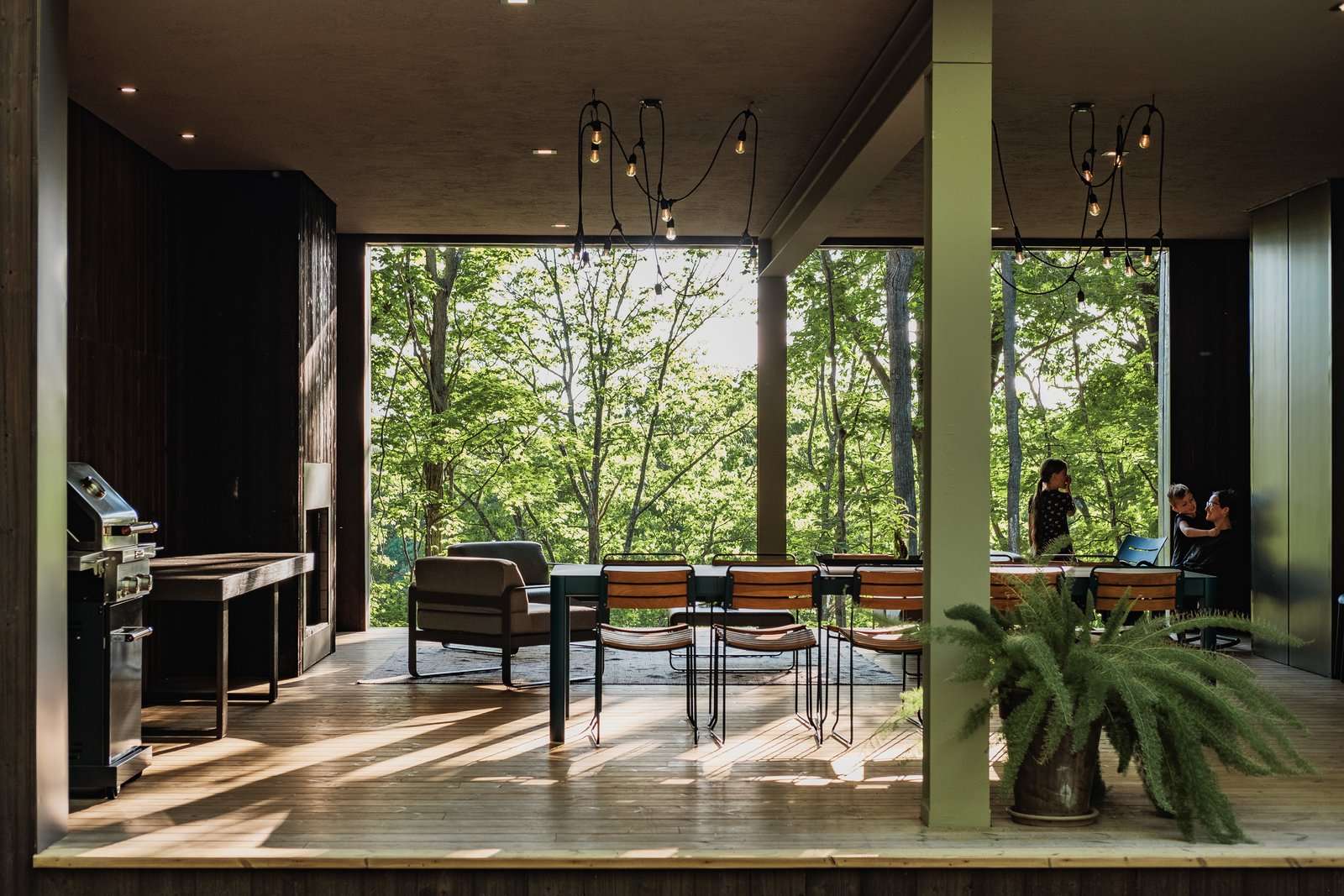
“What if happiness came in a box?” That question is front and center on Hygge Supply’s homepage—which makes sense, as it’s the motto of the Michigan-based kit home company founded by entrepreneur Kelly Sean Karcher. After he started renovating properties and renting them out as Airbnbs in 2014, Karcher grew his successful sideline project into a business called Hygge Stay, and by 2016 it evolved into Hygge Supply—a company focused on creating customizable kit homes that prioritized a streamlined building process and sustainability.
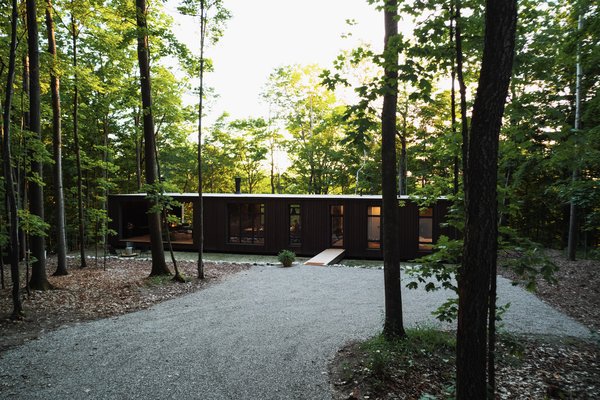
The Birch Le Collaboration House and all of the Hygge Supply homes are made from structural insulated panels (SIPs) and steel framing, both of which are designed and cut to spec and delivered to the job site ready for placement, leaving little to no waste onsite. The homes can either be built on a slab-on-grade foundation with concrete floors; pier foundations with Thermory wood floors; or a basement foundation which also includes Thermory wood floors.
Photo by Will Johnson
Karcher shies away from the term “prefab”, which he feels, “conjures up images of a soulless modern box.” Instead, he uses the term “kit home,” referencing the homes sold in early twentieth-century Sears catalogs. He’s hoping to reinvent an “order and build” approach to homeownership—while adding his own distinct, modern Scandinavian-inspired spin.
The company now ships their kit homes all over the United States, supporting customers throughout the entire building process from concept to completion, and working directly with client-selected contractors. “What sets Hygge Supply apart is the focus on high design, sustainability, and simplicity,” explains Karcher.
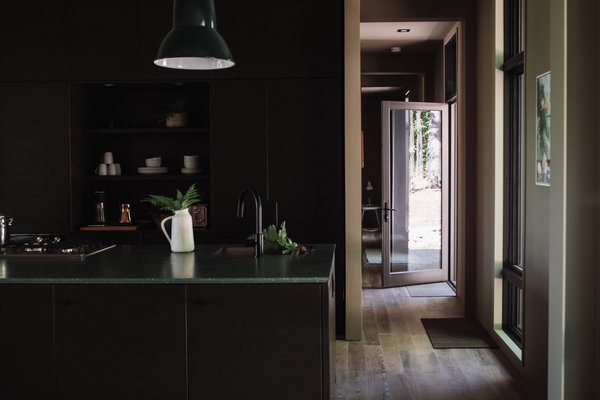
The kitchen of the Birch Le Collaboration House features Durat solid surface countertops which are made from 30-50% recycled hard plastics and are 100% recyclable. “We worked with Cara Green, our healthy building materials partner to source these countertops,” explains Karcher.
Photo by Will Johnson
The Birch Le Collaboration House is a recently completed Hygge Supply kit home project located in Lake Leelenau, Michigan. The company designed the unit as their own experiential, destination showroom to showcase the possibilities of their product. They also took the opportunity with the design of the Birch Le Collaboration House to feature top-of-the-line finishes from their partner companies—who share Hygge Supply’s passion for minimalist Scandinavian design and environmental sustainability. The contemporary, three-bedroom, two-and-a-half-bath kit home features the company’s most popular layouts and can be rented like an Airbnb, allowing potential buyers to test drive life in one of Hygge Supply’s kit homes before investing in a home of their own.
“We have found that people want to have a chance to experience our homes. So staying here is not only a fun way to get away, but it’s also a chance to stay overnight and experience the layout, see the finishes and imagine your own space since Hygge Supply offers thousands of ways to personalize your kit home,” says Karcher. “We find that once our clients have an opportunity to see and feel our designs, they can see themselves owning one of our kits. It also helps them determine which models and options they want to incorporate into the homes.”
But don’t think that just because these are kit homes, they will lack a sense of character and personality—clients are able to choose everything from the layout and add-ons to the colors and the finishes. “Our homes can be customized to the point where they are as unique as the owners,” says Karcher.
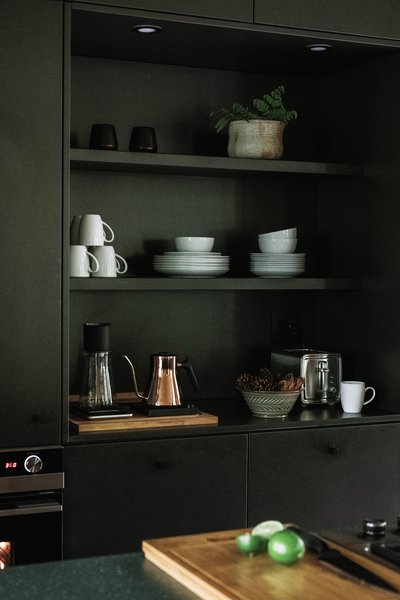
The shelving and cabinets are a Hygge Supply design, made of MDF and finished in no-VOC powder coat color.
Photo by Will Johnson
See the full story on Dwell.com: Now You Can Spend the Night in Hygge Supply’s New, Ultra-Modern Kit Home
Related stories:
- Muji Just Unveiled a New Prefab Home—and it’s a Minimalist Dream Come True
- These New Prefab Shipping Container Homes Can Be Built in Just 99 Days
- 4 Prefab Companies Bringing Modular Homes to Indiana
