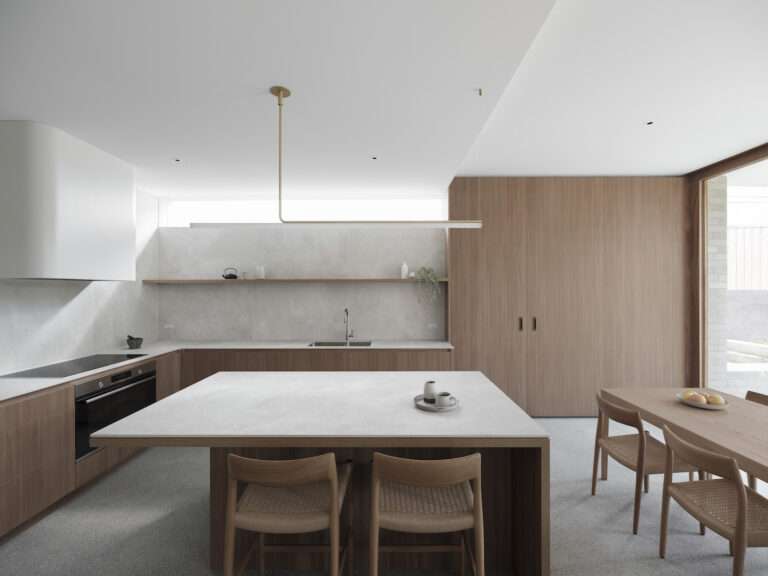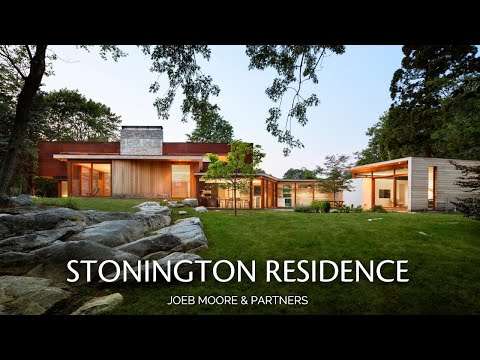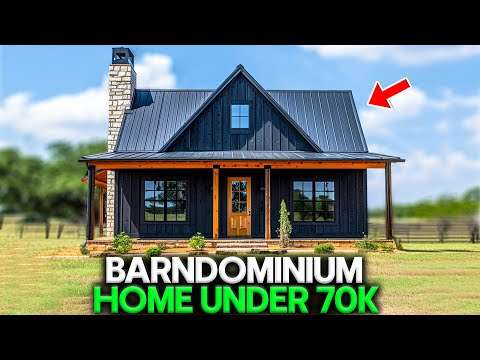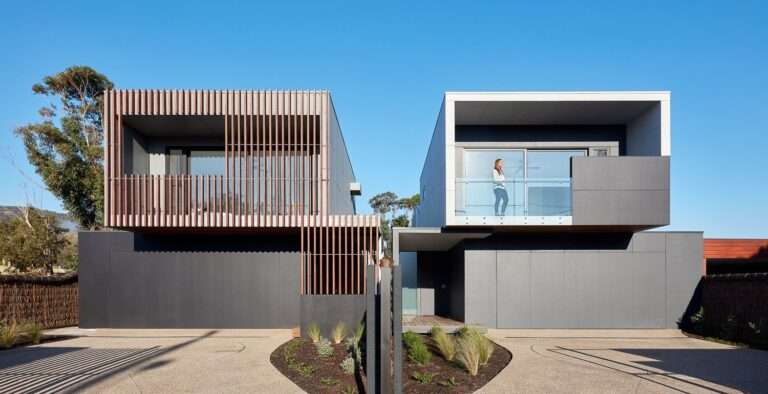Thoughtful architecture has the power to reflect and reinforce the natural or urban environment of which it exists. Design, materials, and spatial planning come together to create buildings that harmonize with the landscape rather than dominate it. Whether seen in small projects such as Fallingwater or an extension to a public structure such as the Oslo Opera House, there will always be opportunity for architectural integration. In the case of the Office National des Forêts, designed by Atelier Delalande Tabourin, in Versailles, the expansion takes this concept to new heights. Positioned near a railway and bordering forest, the building embraces its setting, seamlessly connecting the built and natural worlds.
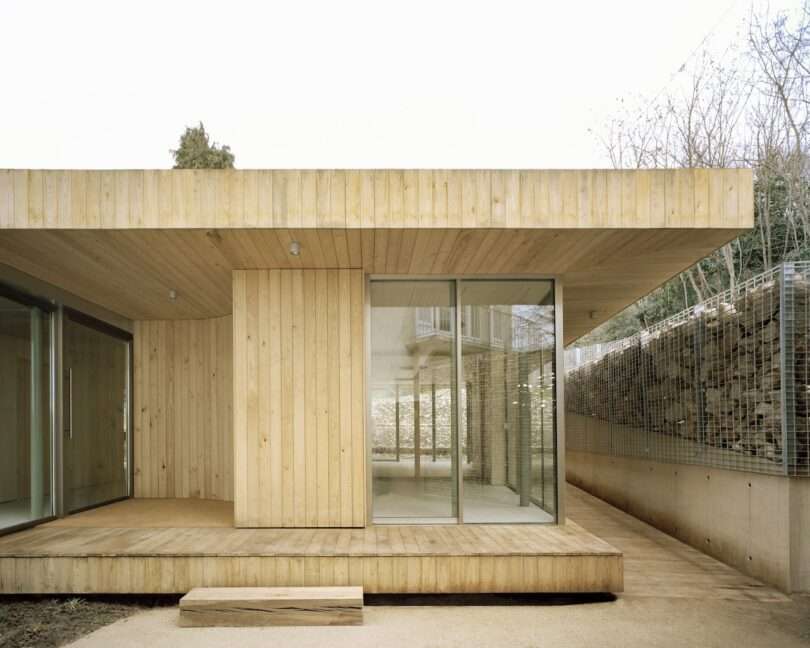
The structure reflects the activities of the forestry office, with its form and materials carefully chosen to blend into the forest context. The space invites both employees and passersby to engage with the building in an immersive way, with each element designed to highlight the craftsmanship involved in forest management.
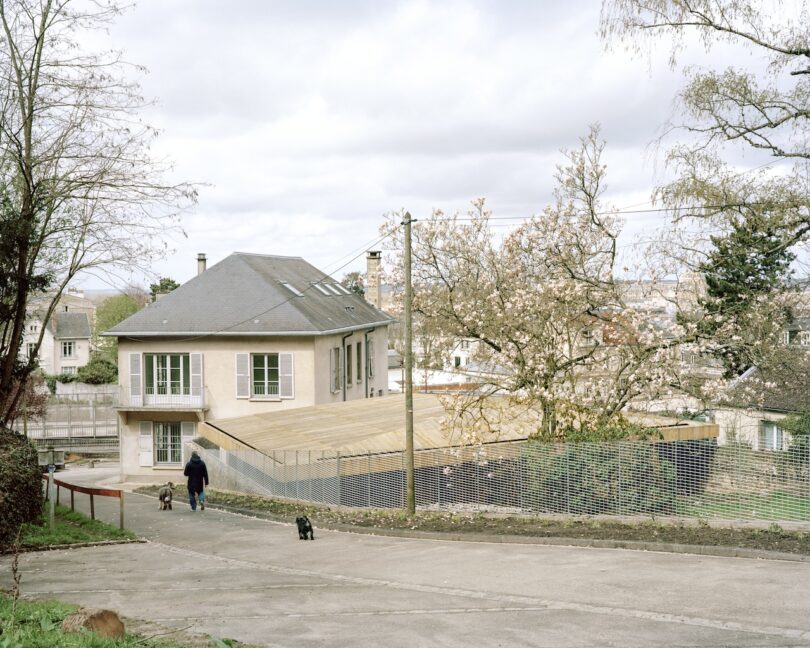
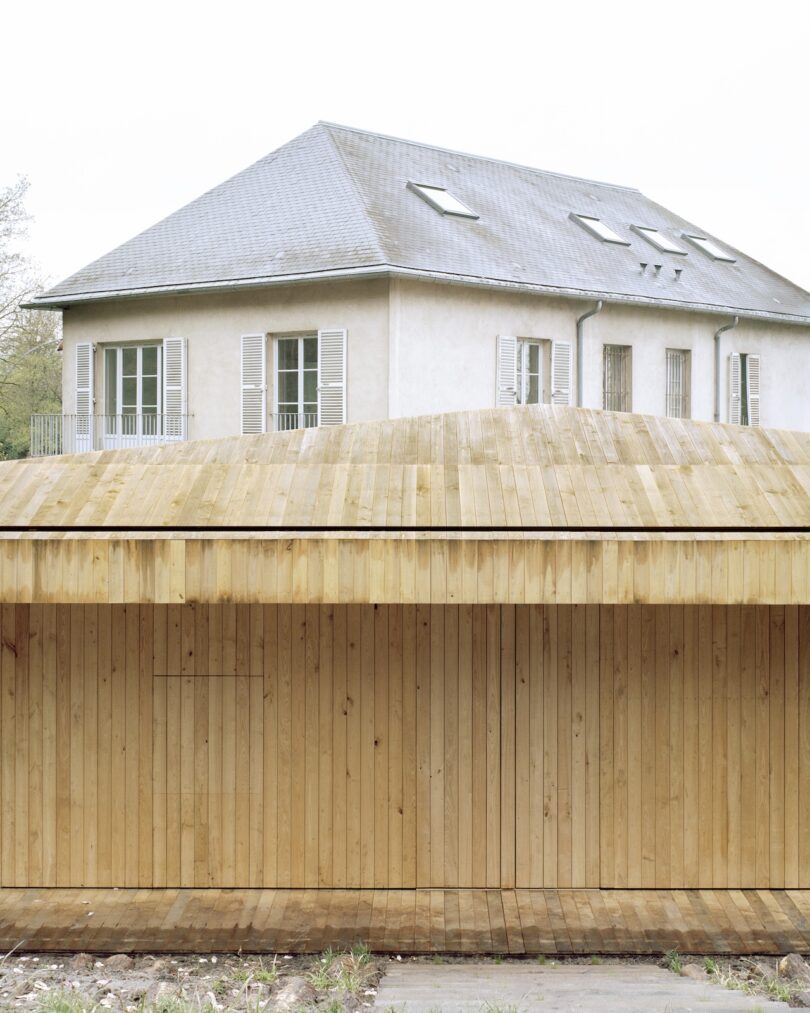
The roof and facade are constructed from locally sourced wood, specifically chestnut, which has been carefully processed to fit the project’s needs. The wood comes directly from the Versailles forest, and its preparation involved a meticulous timeline to accommodate the drying period required for the material.
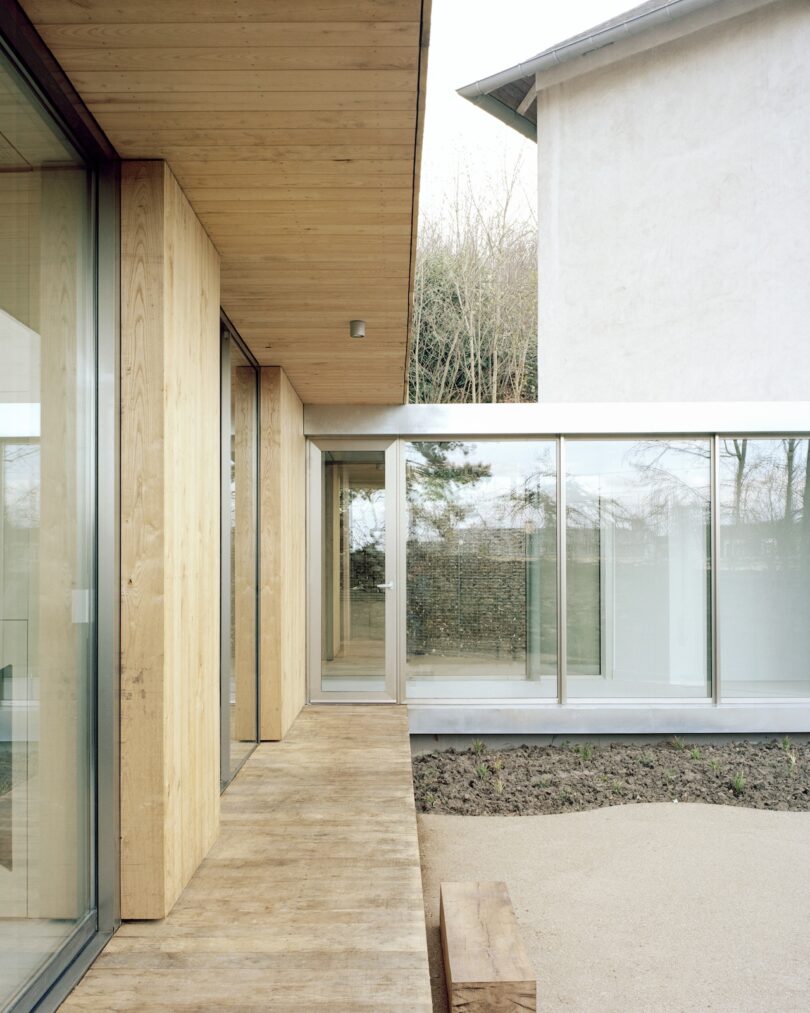
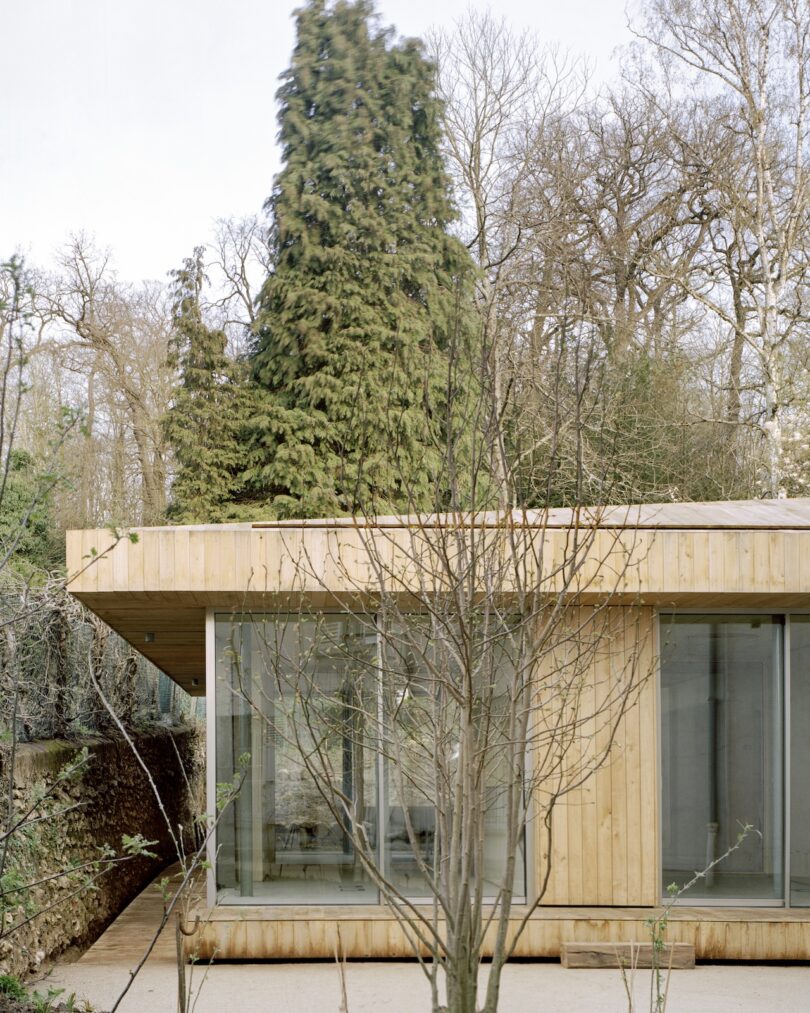
Inside, the pavilion is organized clearly, with spaces defined by solid wood blocks, guiding movement through darkened corridors that contrast with the natural light flooding the office areas. Custom-designed furniture and signage, made from wood, further connect the space to the forest environment, referencing the markings traditionally used by foresters.
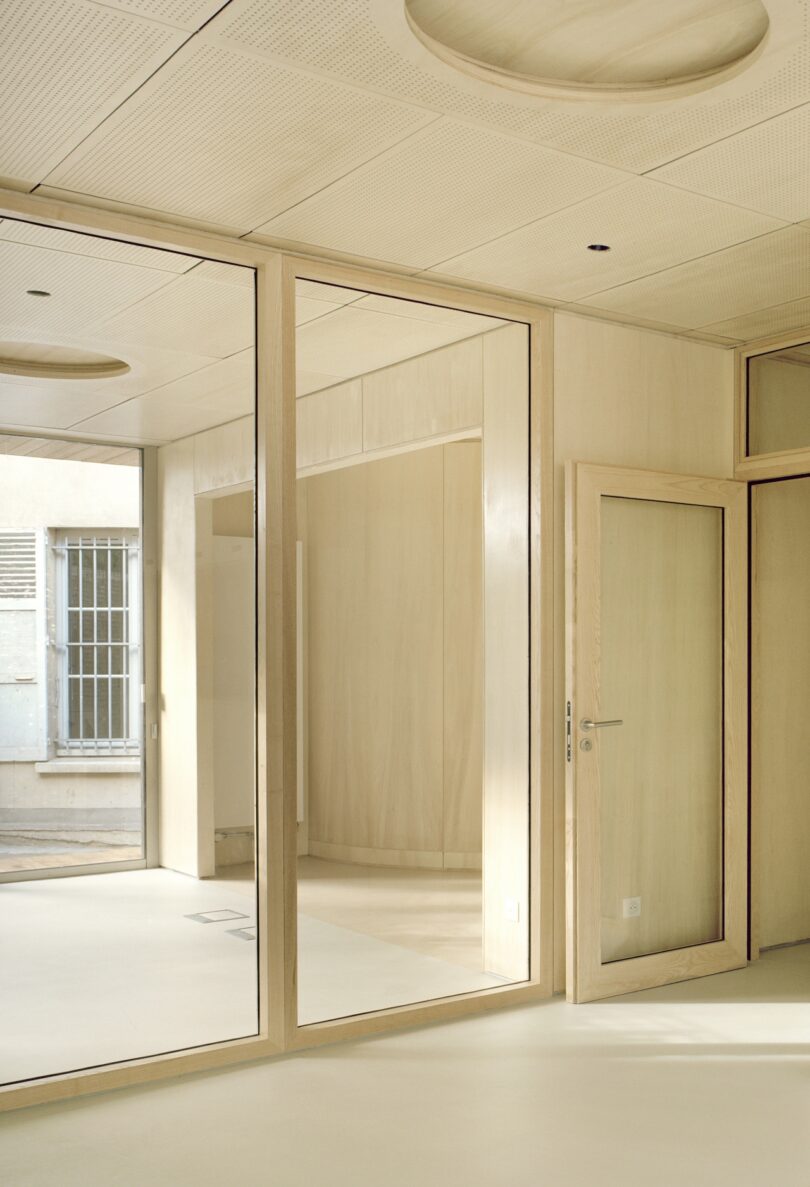
The pavilion’s recessed position, combined with an extended wooden canopy, helps protect the interior from summer heat, while bio-sourced insulation and natural ventilation eliminate the need for artificial cooling. In the winter, a biomass heating system ensures energy-efficient thermal comfort.
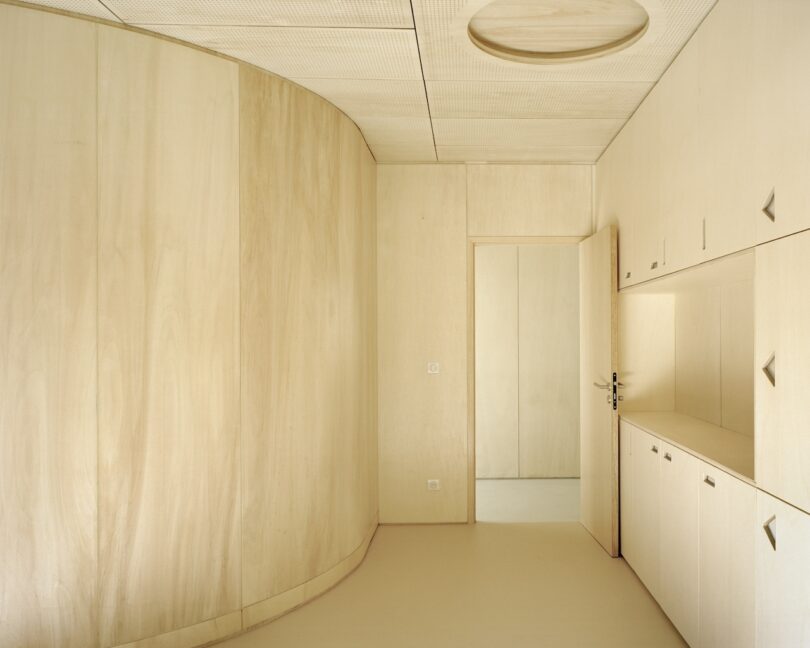
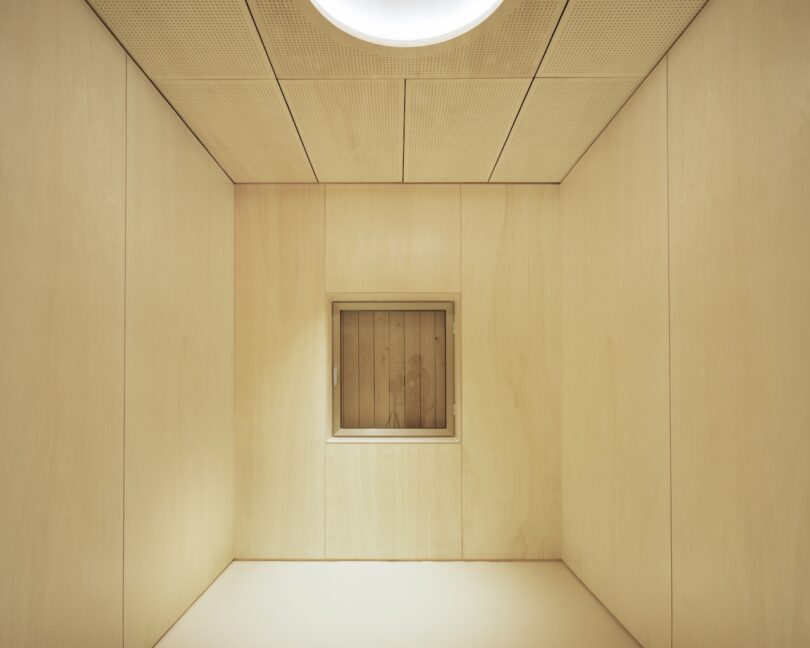
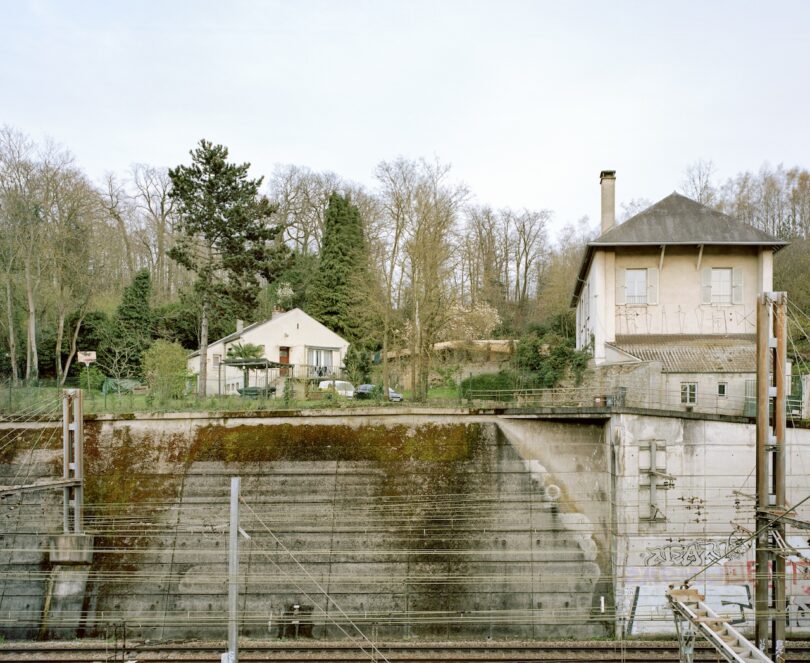
For more information on Atelier Delalande Tabourin, visit atelierdelalandetabourin.com.
Photography by Maxime Delvaux.

