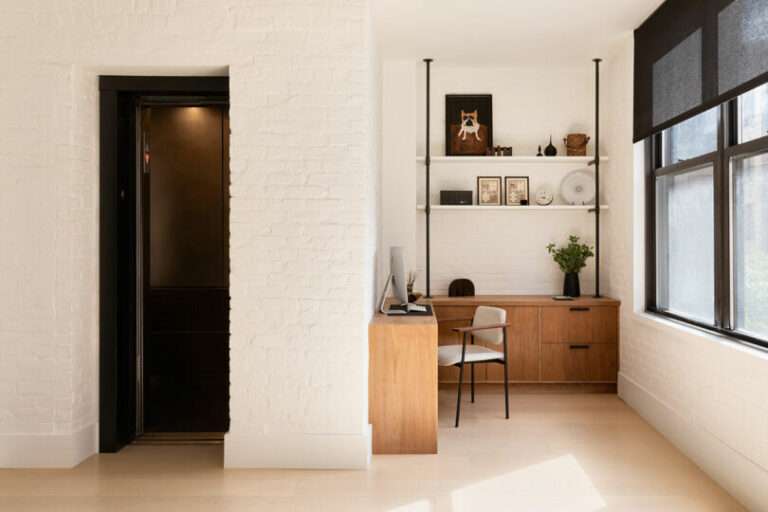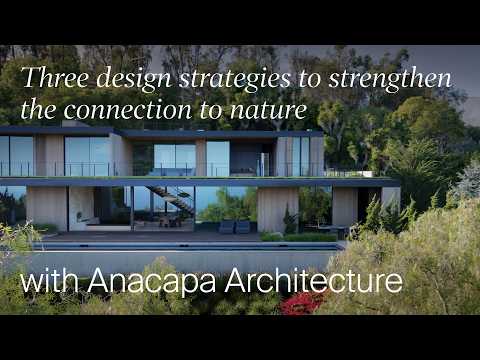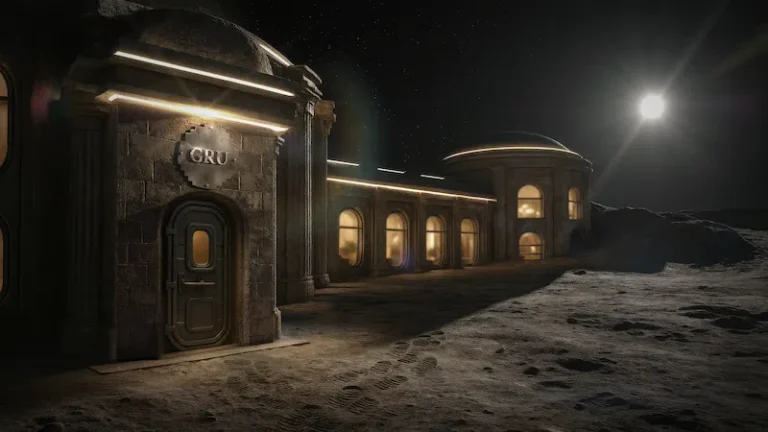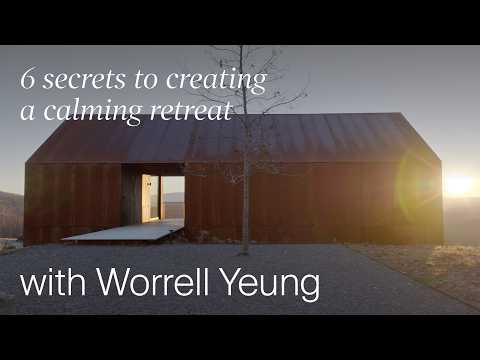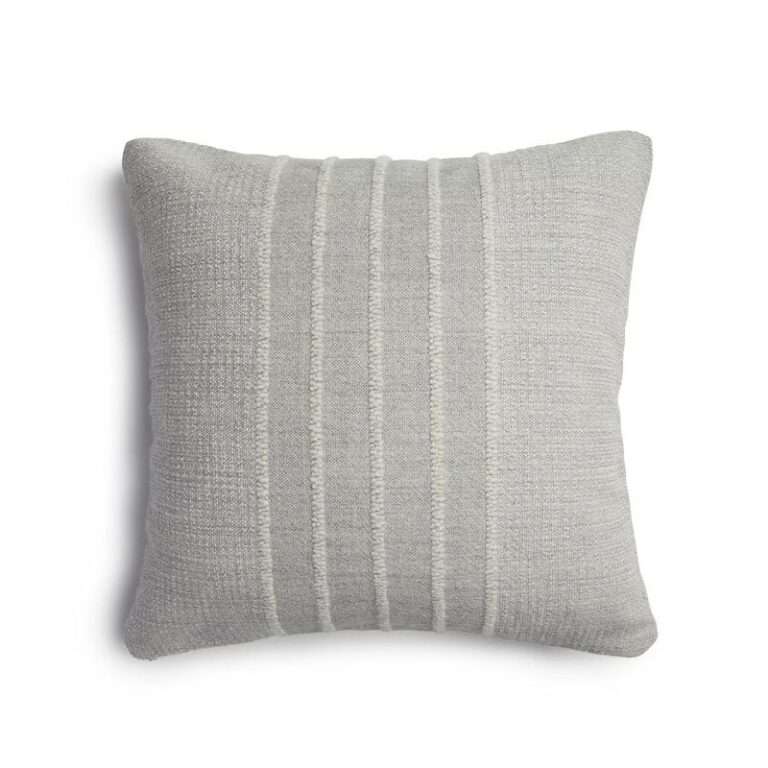Located in the rural landscape of the Cantabria region, Spain, PABELLÓN GODA I complements the pool area of an existing residence, establishing itself as a covered open structure intended for guests. Rising on a gently sloping terrain, the pavilion serves as a “pool house,” harmonizing with diverse architectural styles and emphasizing the importance of natural materials in the local climate.
Inspired by Japanese culture, the pavilion integrates organically into the landscape, featuring a large roof that unifies diverse spaces and establishes a connection between the existing house and the new structure. The project embraces the concept of “GODAI,” representing the five elements in Japanese philosophy: earth, water, fire, wind, and void.
Bamboo plays a central role in the construction of the pavilion, with a dual effect of solid and robust black bamboo on the exterior and natural, bright, and inviting bamboo on the interior. The facade exhibits a unique degradation from opacity to transparency, achieved by bamboo slats following the Fibonacci sequence. The interior spaces, reminiscent of traditional Japanese rooms, feature bamboo coverings on walls, floors, and ceilings.
Sustainability is a key focus, with passive systems such as a large roof for solar and rain protection, vertical slats for privacy, and cross ventilation. Natural insulations, including cork and mineral wool, along with the use of recycled materials such as OSB panels, further enhance the ecological characteristics of the pavilion. The design team at Baldó Arquitectura achieves architectural elegance by committing to sustainable practices and the use of natural building materials.
The project aims to create a dialogue between different architectural typologies, forming a space that encompasses the pool, serving as a central element and link between the existing house and the new pavilion. The interplay of light and shadow, combined with careful integration with the surrounding nature, grants PABELLÓN GODA I a welcoming and balanced atmosphere, offering a unique experience to visitors and guests.
Project info:
Name: GODAI Pavilion
Architect: Baldó Arquitectura
Location: Cantabria, Spain
Area: 169 m²
Photography: Luis Asín
0:00 – The Godai Pavilion
3:30 – Drawings
