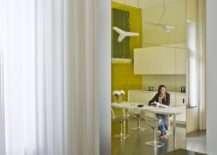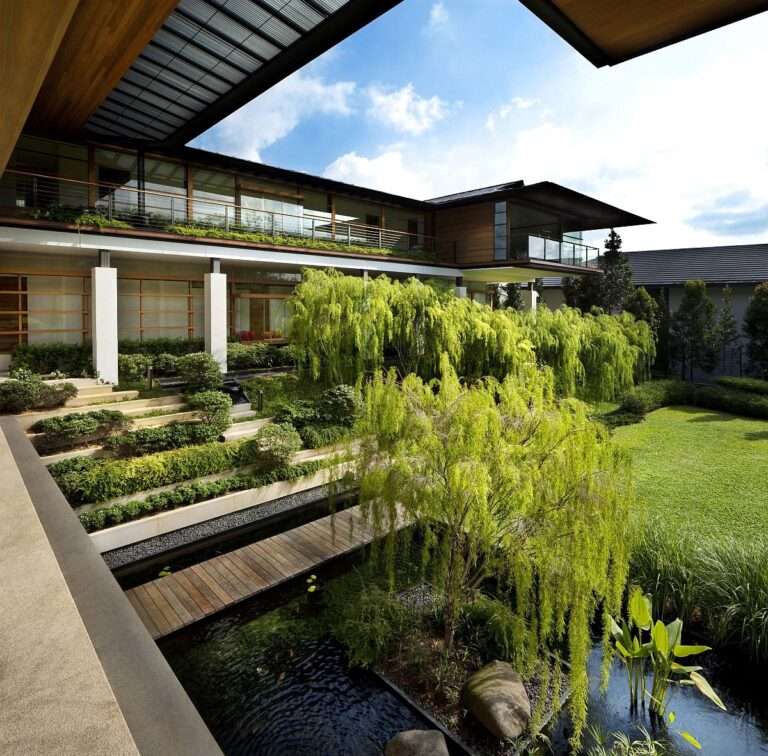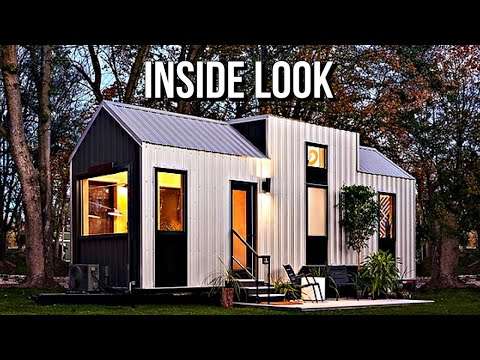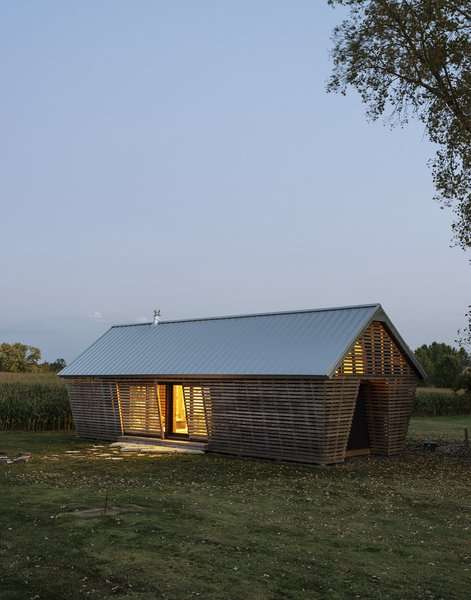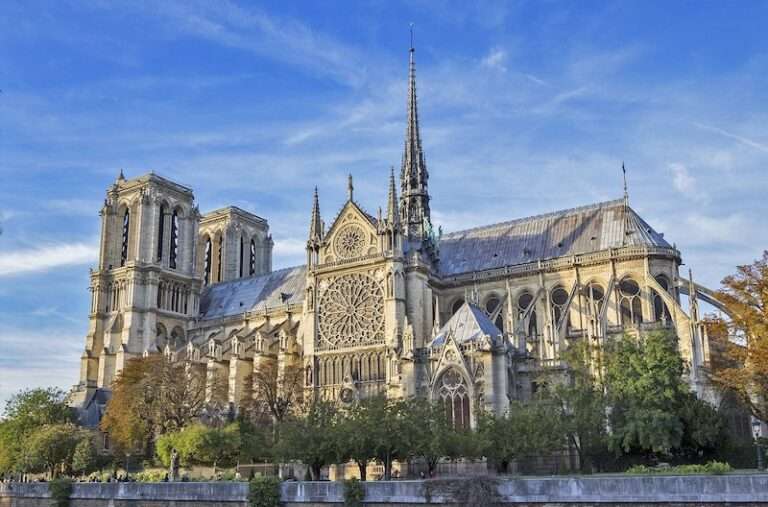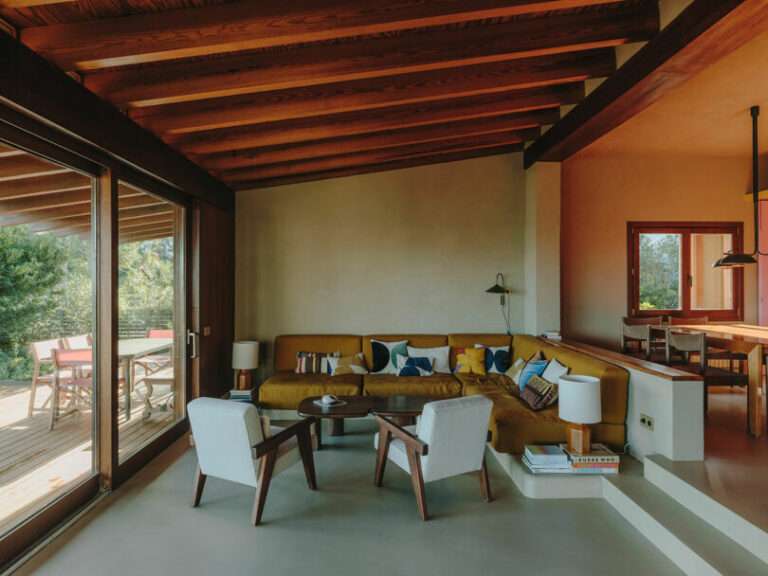Discover the stunning Round Edge House by Anderman Architects, a modern concrete home in Ramat Hasharon, Israel, that perfectly balances city life and nature. With its striking perforated concrete façade, this residence plays with light and shadow throughout the day, filtering sunlight inside and glowing softly at night.
Behind its sculptural design lies a thoughtful balance between openness and privacy. The house features two contrasting façades — one closed and textured with circular cutouts that create a dynamic pattern of light, and another fully open toward the garden, blurring the line between indoor and outdoor living.
Inside, spaces flow seamlessly: living, dining, and kitchen areas extend toward the garden through large glass panels, creating a feeling of continuity. Natural materials like light oak floors, birch plywood, and neutral-toned finishes add warmth and serenity to the minimalist design.
By day, sunlight passes through the façade’s circular openings, casting moving patterns across the interiors. By night, the home glows outward, illuminating the street with a soft, ethereal light. This elegant dialogue between solid and void, light and shadow, transforms architecture into an experience of harmony and quiet strength.
Credits:
Architects: Anderman Architects
Location: Ramat Hasharon, Israel
Area: 300 m²
Completed: 2018
Photographs: Amit Geron
