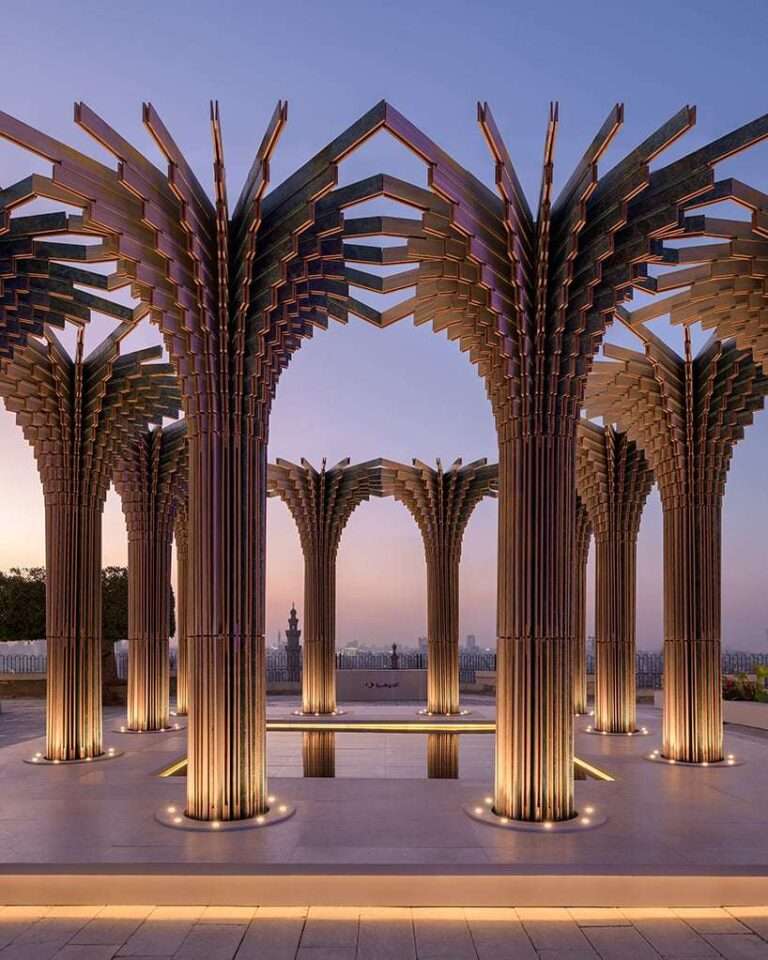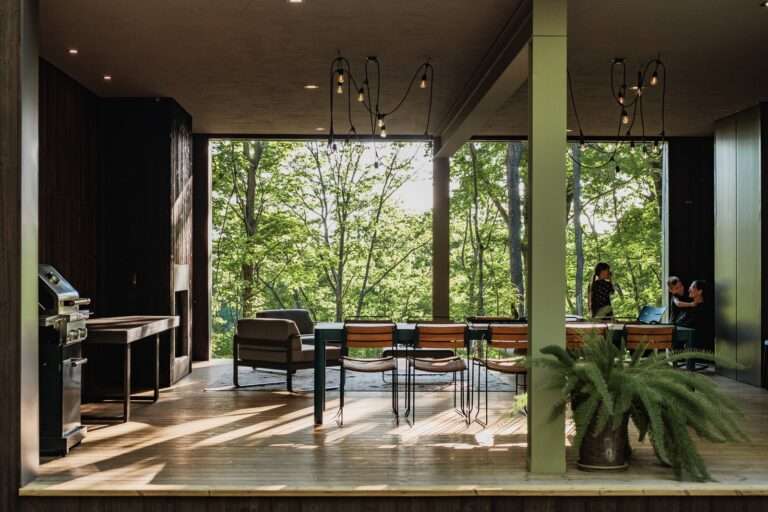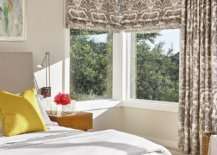Located in Bogor, Indonesia, the GolFN Residence is a true masterpiece of contemporary design, distinguished by its skillful fusion of shapes and materials. This house, designed by the renowned GeTs Architects studio, is a celebration of nature and light, set against a breathtaking view of the golf course. The journey through the house begins with a bold transversal cut, creating a sharp intersection between the upper masses. This cut not only defines the house’s aesthetics but also frames the lush landscape of the golf course and the distant Mount Salak.
The owner chose this location in Bogor as a way to reminisce about the cherished memories of their childhood home in Saudi Arabia. The golf course, with its gentle slope and various colors, resembles the famous sand dunes of the Saudi desert, creating a unique connection to the owner’s past. The house is, therefore, a tribute to these memories while also serving as a space for relaxation and contemplation.
The GolFN Residence stands out with its façade of perforated laser-cut aluminum, which creates striking geometric patterns. This façade not only shields residents from intense sunlight and heavy tropical rains but also establishes a modern and versatile aesthetic. The contrast between the perforated façade and the transparent glass below gives the impression that the aluminum block is floating above the glass structure, creating a captivating image.
Upon arriving at the GolFN Residence, visitors are greeted by a ramp leading to the main entrance. The ramp is covered by a semi-opaque structure of laser-cut aluminum, which serves not only as protection against daylight but also as a barrier against the common heavy rains in Bogor. This structure creates surprising light effects and even turns raindrops into a unique natural feature of the house.
One of the most notable design elements of the GolFN Residence is the consideration given to comfortable aging for the residents. To ensure that the house is accessible and functional for all ages, a ramp and an elevator have been incorporated into the design, ensuring a smooth transition between levels. The ramp not only offers a majestic entrance but also creates a sense of continuity between indoor and outdoor spaces. Surprisingly, the owner, who appreciates rain, chose not to cover the laser-cut structure with a glass roof, allowing the rain to gently permeate, creating a unique connection to nature.
The hierarchy of spaces within the house is carefully planned. Designed to accommodate a couple with two children, the house provides a warm and intimate environment, as well as a welcoming space for extended family. Each level of the house serves a specific purpose, with semi-private areas on the ground floor, private spaces on the third floor, and public areas on the first floor.
In the second-floor living room, sliding glass doors open completely, dissolving the division between the interior and exterior. The striking presence of the laser-cut structure is evident in the living room’s ceiling. The living room visually connects to the outdoor green area and is separated by an elegant openwork cabinet illuminated from above, maintaining a sense of open and airy space.
The first level of the house houses an outdoor oasis of 1,150 square meters, including a honed stone wall, wooden decking, a reflective pool, and trees. These spaces are personalized with custom wooden deck niches and seating areas for the extended family to share their memories. A special area allows the owner to interact vertically with the first floor without joining the crowd, providing a unique and intimate experience.
On the third floor, laser-cut aluminum panels on the balconies make the opening of each room adjustable and flexible. The balconies, located in the master bedrooms and family room, are created by the juxtaposition of the three upper masses, creating enclosed spaces flooded with natural light due to the coverage of the perforated aluminum panels. The choice of materials, such as honed stone, gray marble, and wood, reflects the owner’s vision of avoiding superfluous patterns and emphasizing the sense of space and value.
Credits:
Location: Bogor, Kp. Parung Jambu, Bogor City, Java Occidental, Indonesia
Architects: Gets Architects
Area: 880 m²
Year: 2019
Photographs: Fernando Gomulya
Manufacturers: JUNG, Lutron, Toto, Villeroy & Boch
Budget: $5M – 10M




